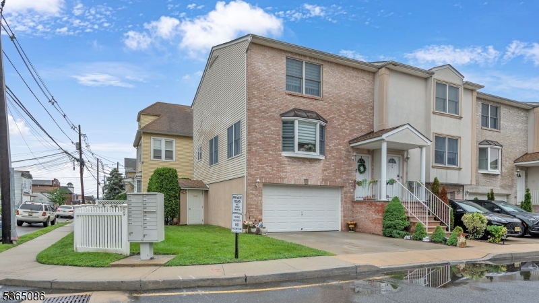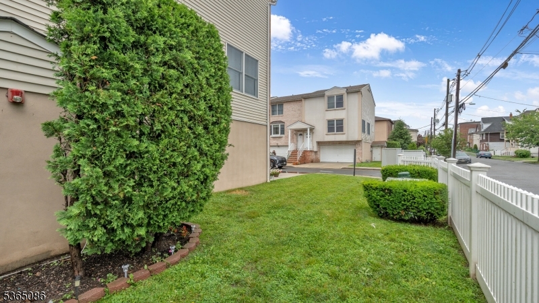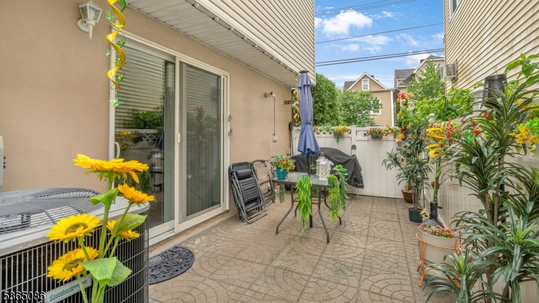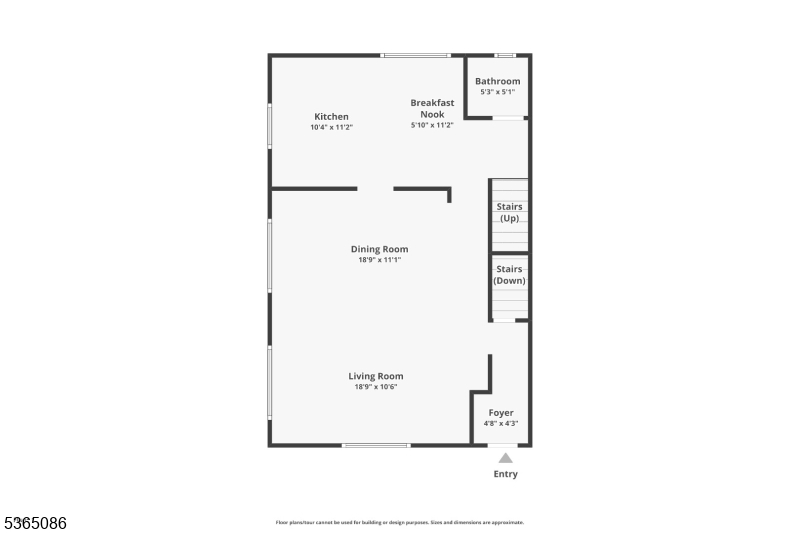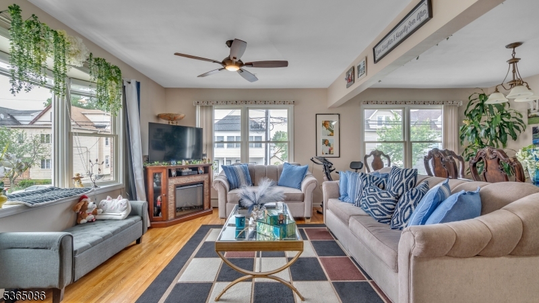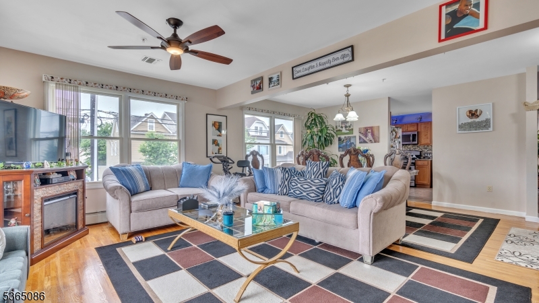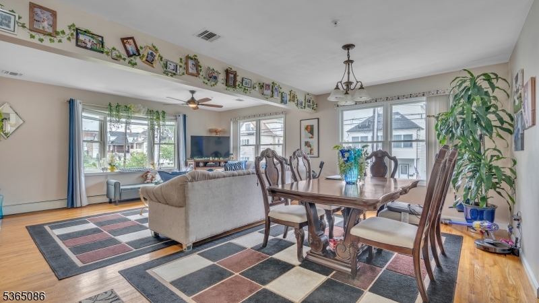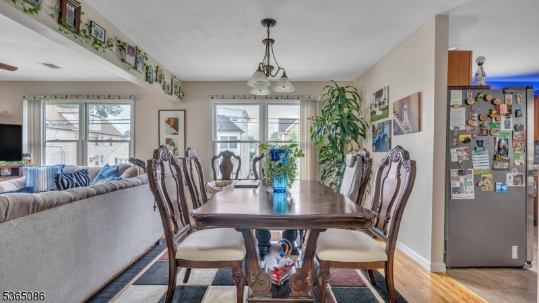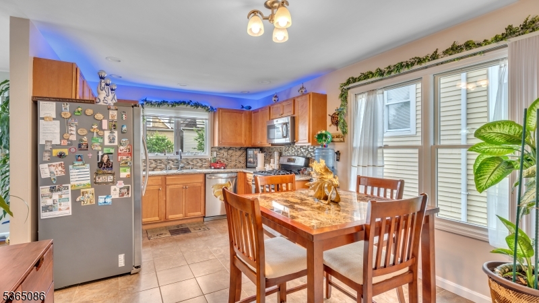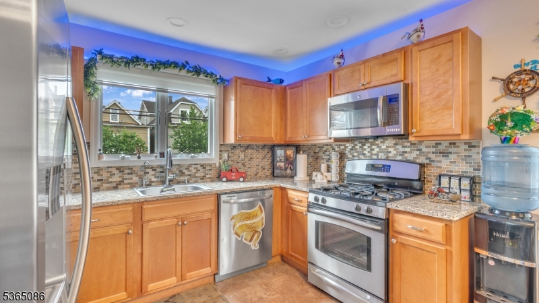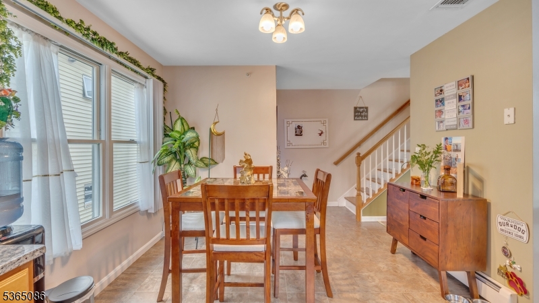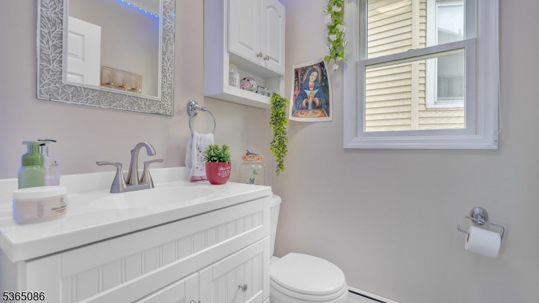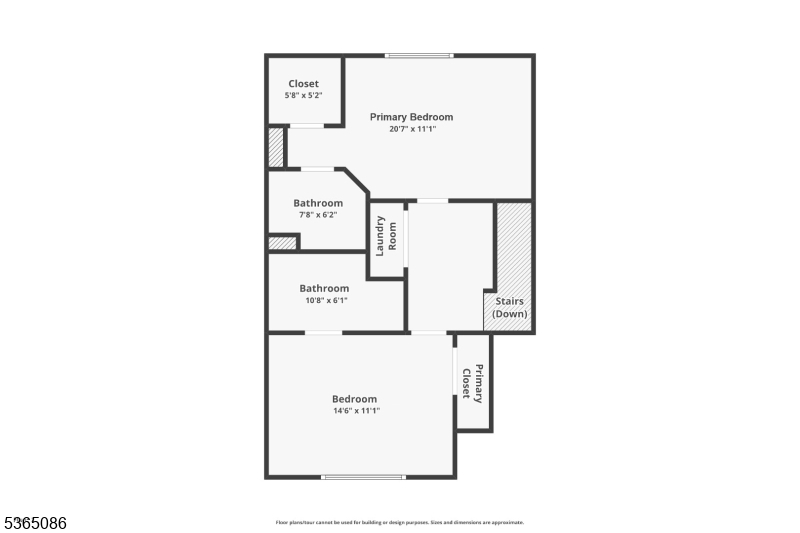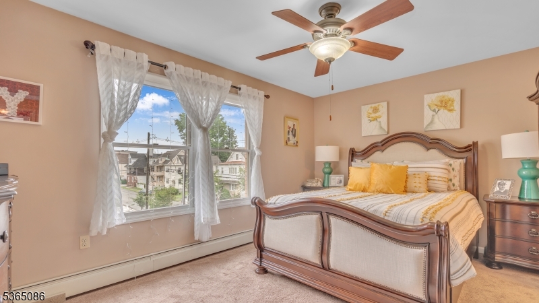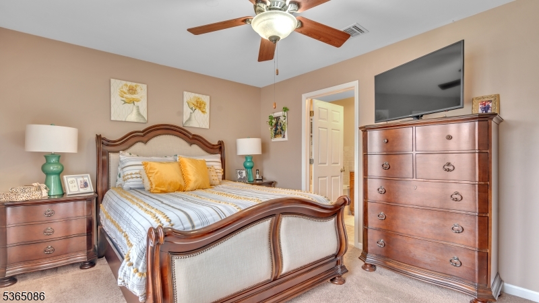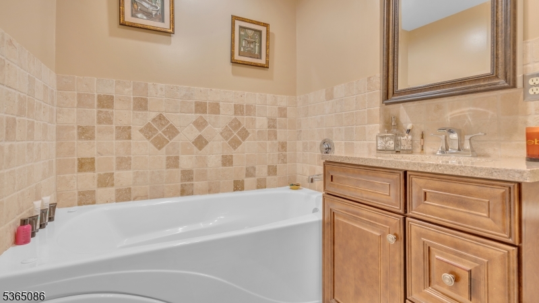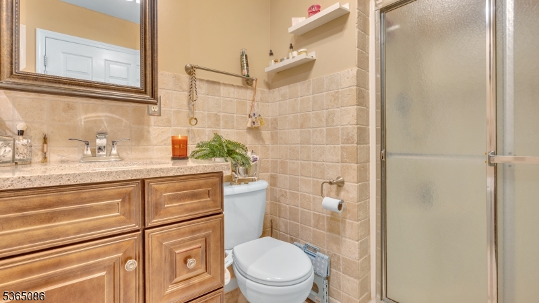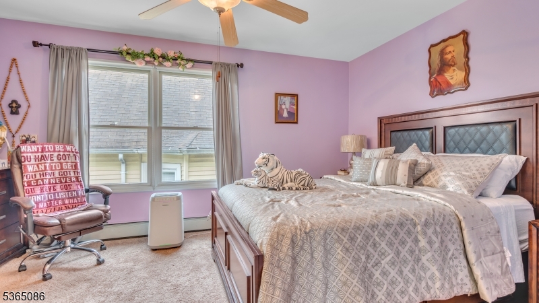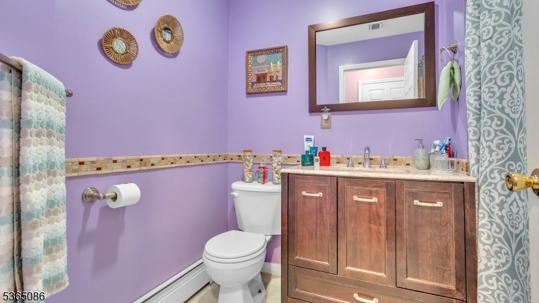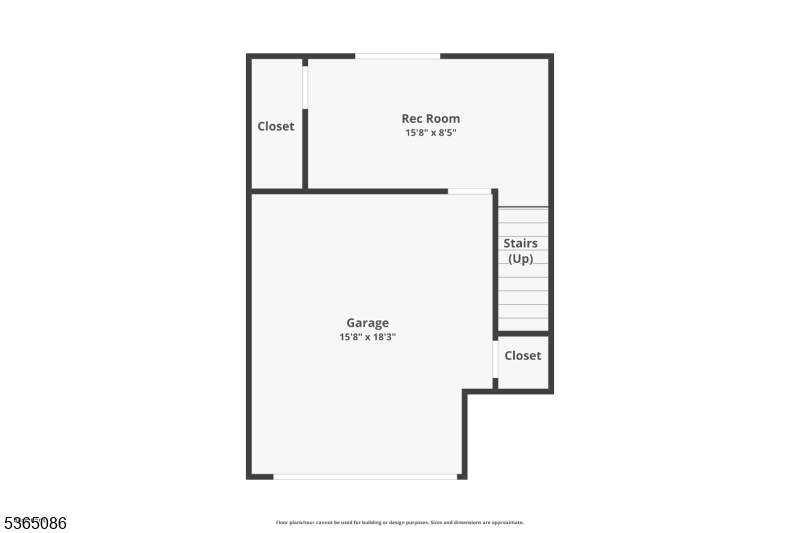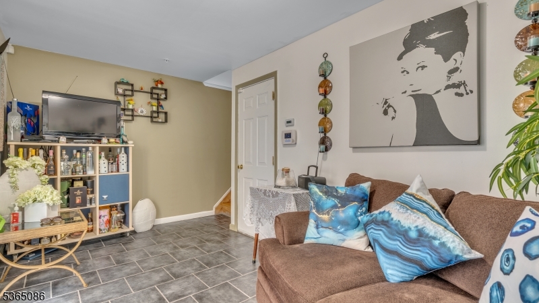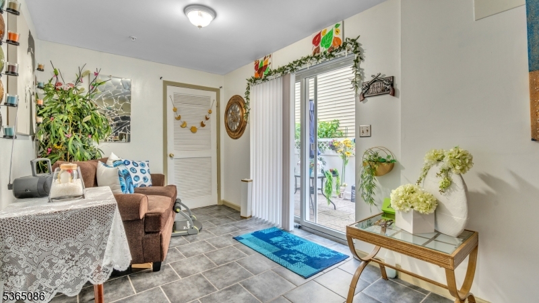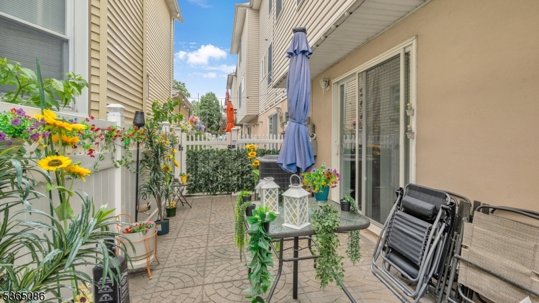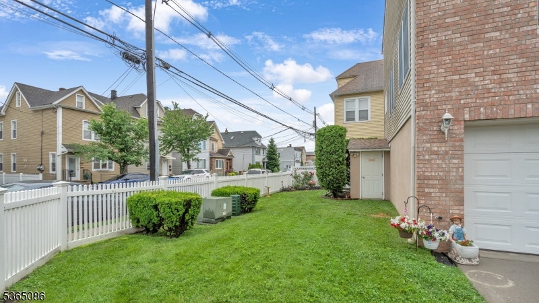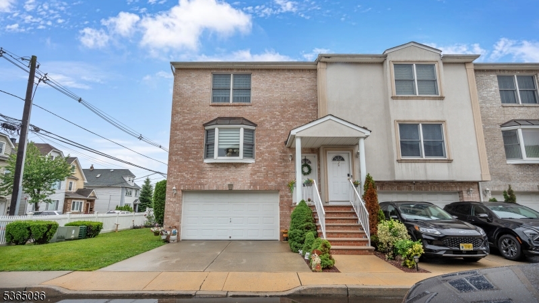89 Plauderville Ave, 1 | Garfield City
Welcome to this beautifully maintained 2-bedroom, 2.5-bathroom townhouse nestled in the heart of Garfield. Boasting a modern open-concept layout, this bright and spacious home is perfect for both comfortable living and entertaining. The first floor features a generous living and dining area, complemented by a stylish kitchen with granite countertops, stainless steel appliances, and ample cabinetry. A convenient half bath adds functionality to the main level. Upstairs, you'll find two large bedrooms, each with its own full en-suite bathroom. The primary suite offers a walk-in closet and a spa-like bath complete with a soaking tub and separate shower. Additional features include hardwood floors, central A/C, in-unit laundry, a bonus ground-level room, and a private fenced-in patio. Located just two blocks from the Plauderville train station, this home offers an easy commute to NYC and is close to shops, schools, and major highways. With a two-car garage and extra driveway parking, this pet friendly property is a rare find in a prime location. Don't miss out schedule your private tour today! Ask how to receive a $4,000 lender credit towards closing costs or lowering your interest rate! GSMLS 3969626
Directions to property: via Midland Ave and Plauderville Ave, Head north on Midland Ave, Turn left onto Plauderville Ave, Tu
