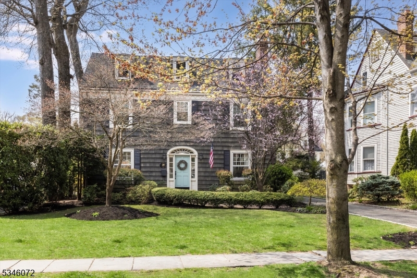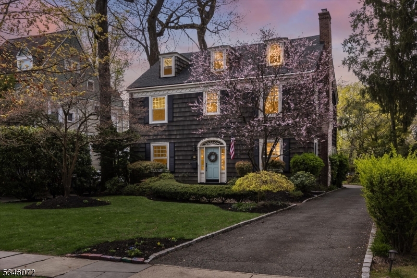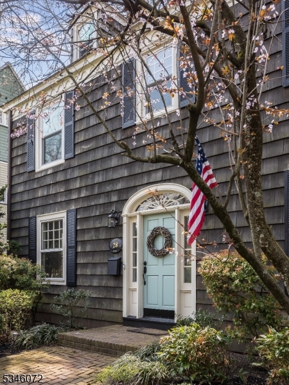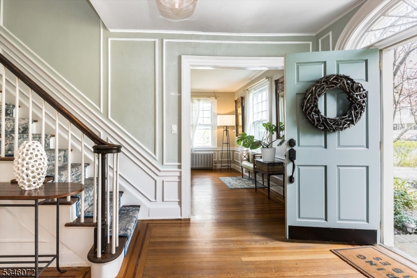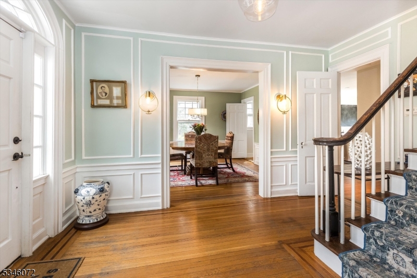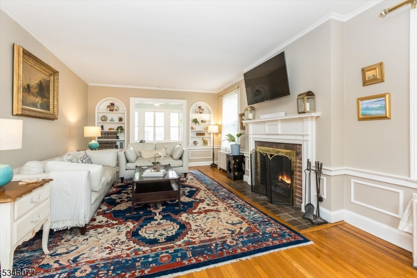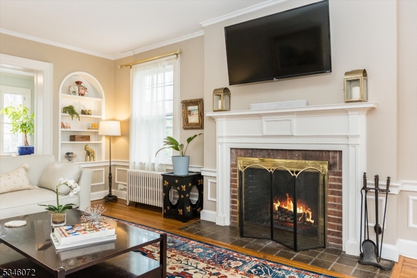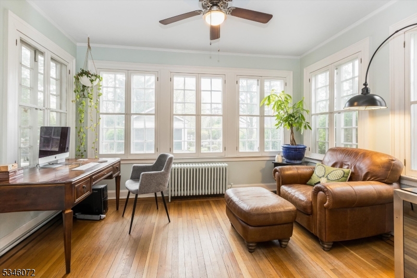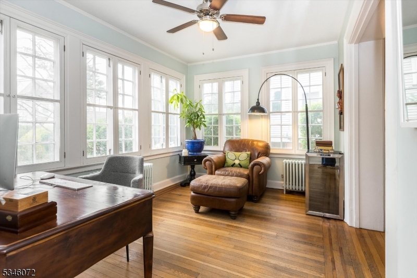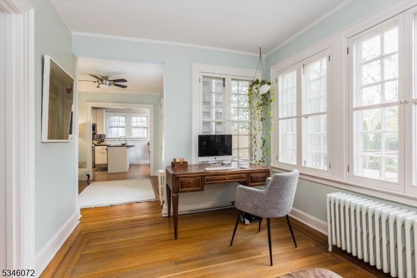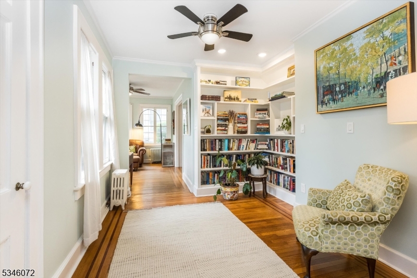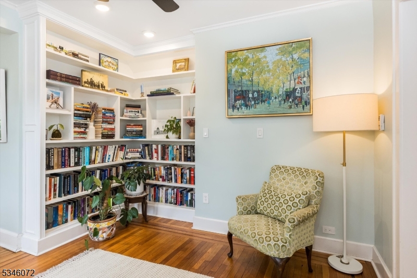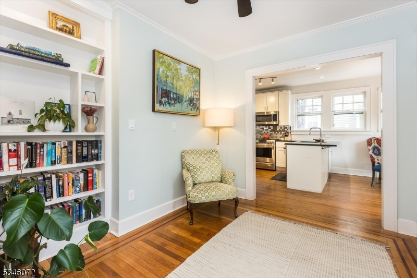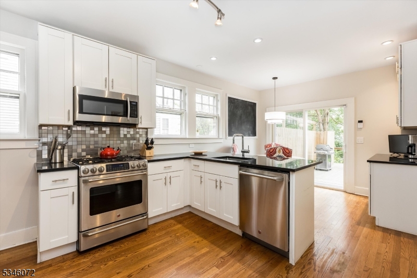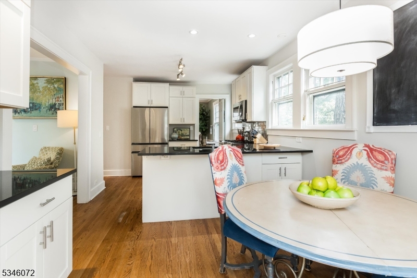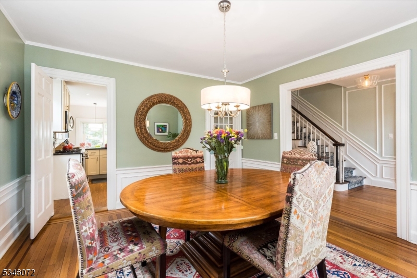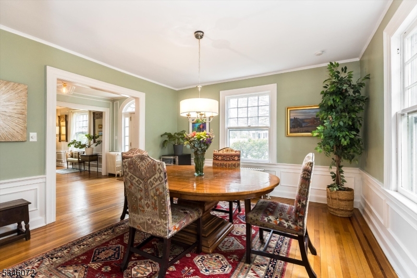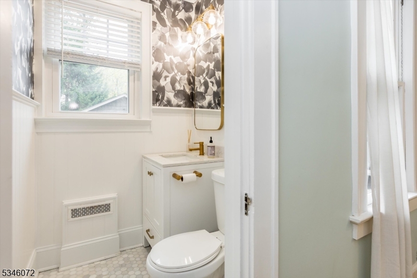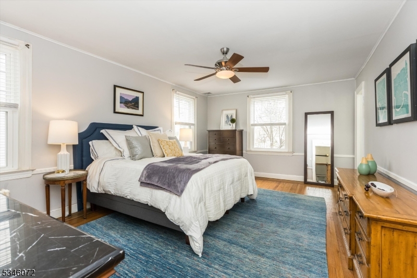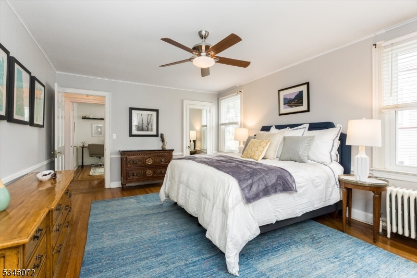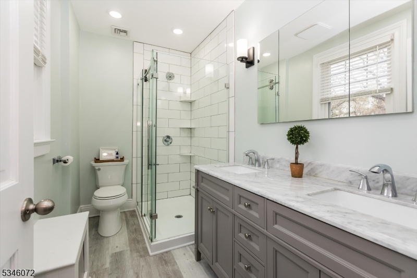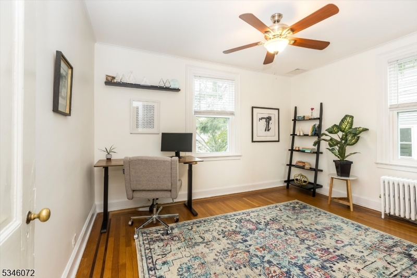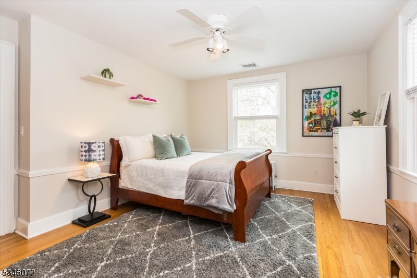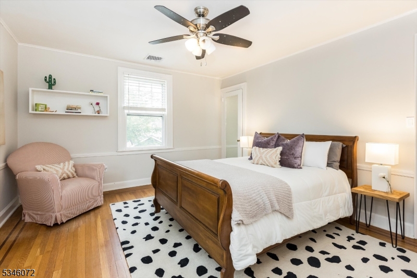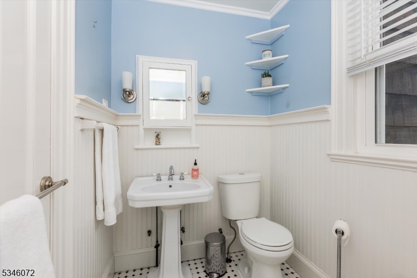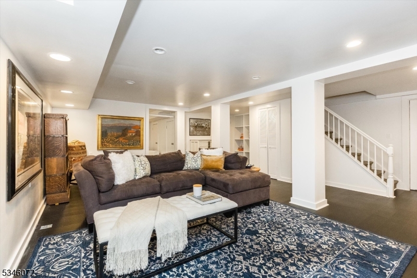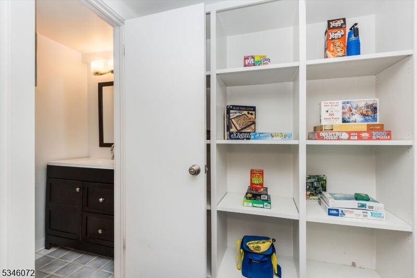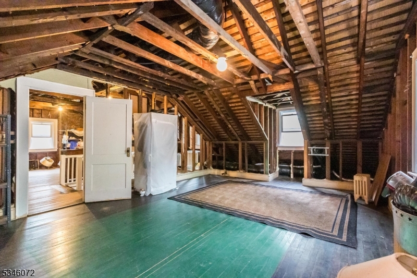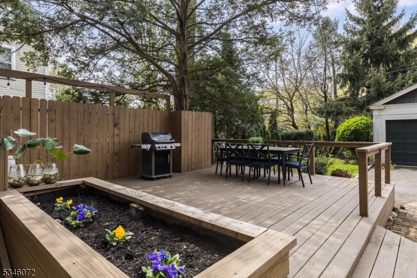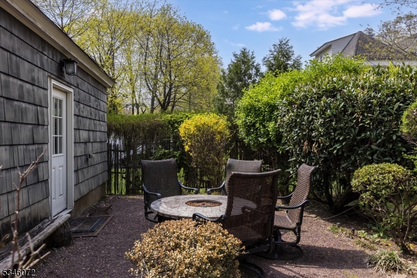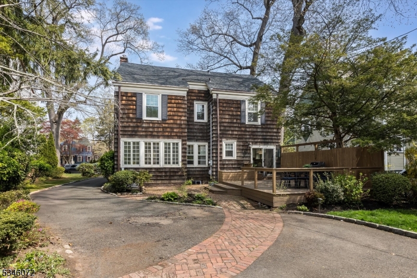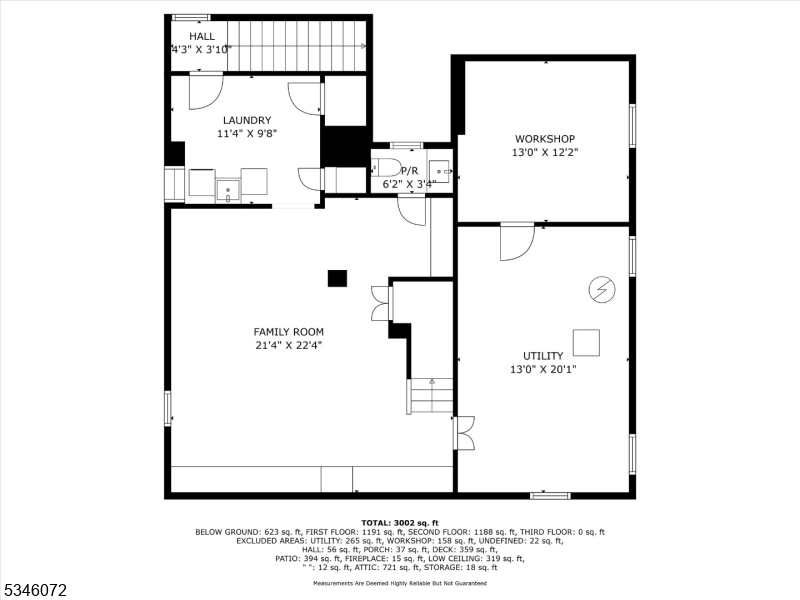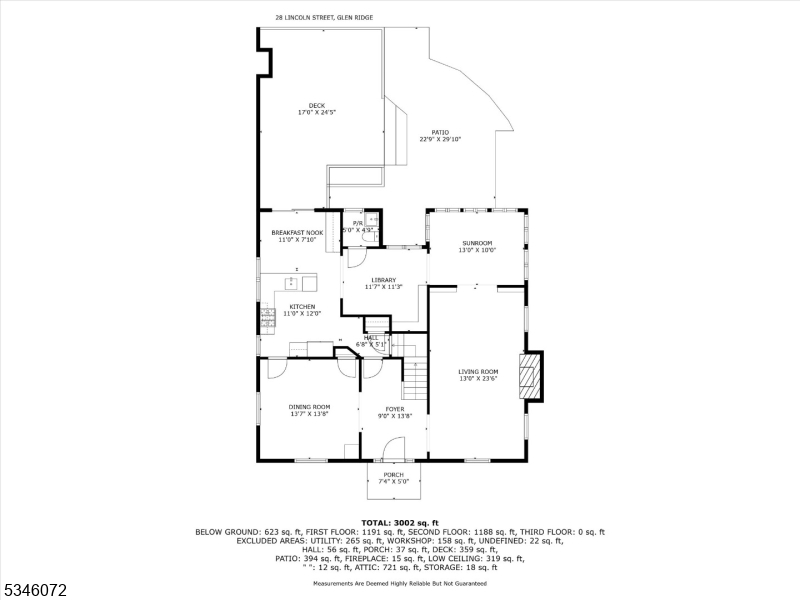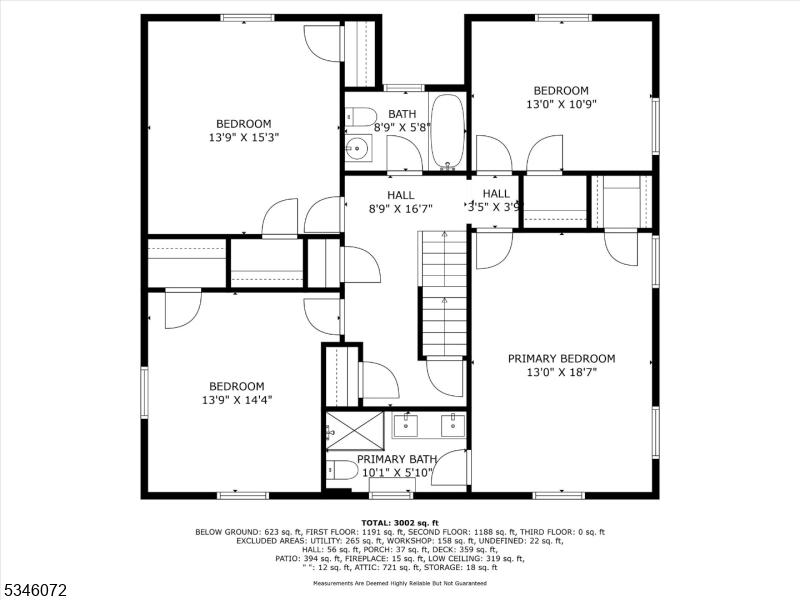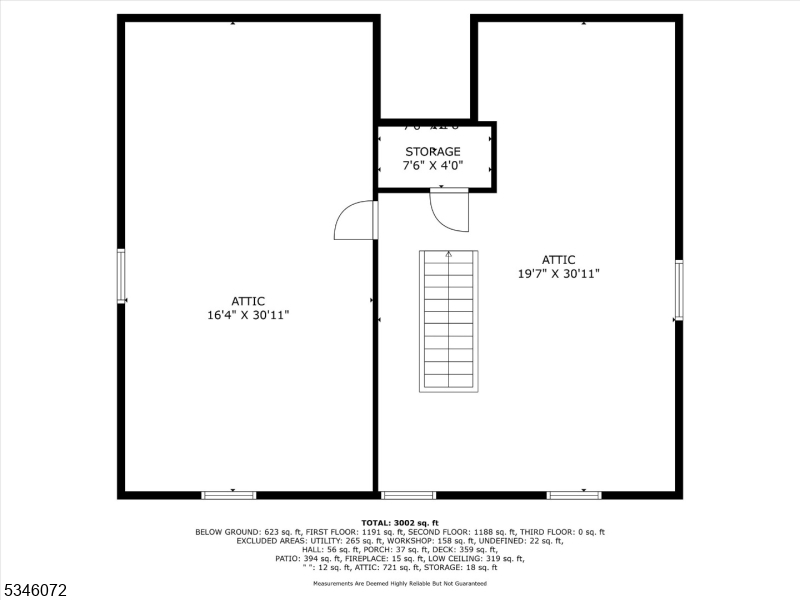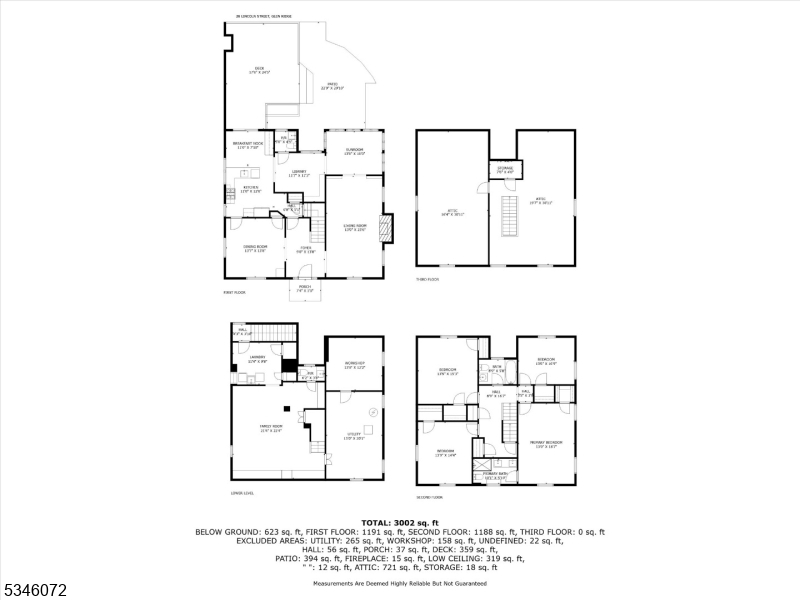28 Lincoln St | Glen Ridge Boro Twp.
This classic Glen Ridge Colonial offers timeless charm, generous living spaces, and modern updates in a highly sought-after location. With large bedrooms, a finished basement, and the potential to finish the third floor, this home provides ample room to grow and customize. Inside, you'll find a warm and inviting atmosphere, rich hardwood floors, elegant moldings, and a traditional layout that offers both comfort and functionality. The spacious living and dining areas are ideal for gatherings, while the updated kitchen features stylish finishes and plenty of storage. Upstairs, the oversized bedrooms, including a well-appointed primary suite with a new bath, provide a peaceful retreat. The finished basement offers flexible space for a recreation room, home office, or gym, while the unfinished third floor presents an exciting opportunity to add even more living space. Perfectly situated just steps from top-rated Glen Ridge schools, NYC commuter trains, and charming downtown Montclair, this home combines classic character with everyday convenience. Key Features: Spacious, well-proportioned rooms, updated kitchen & baths, Finished basement for extra living space, Unfinished third floor with expansion potential, Prime location near schools, NYC transportation. Don't miss your chance to make this Glen Ridge gem your own! GSMLS 3958388
Directions to property: Ridgewood Ave to Lincoln
