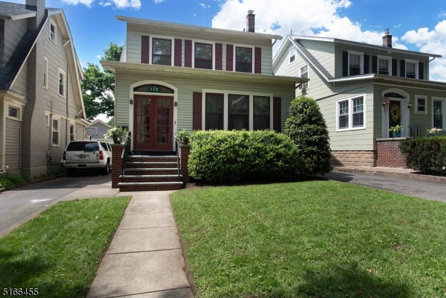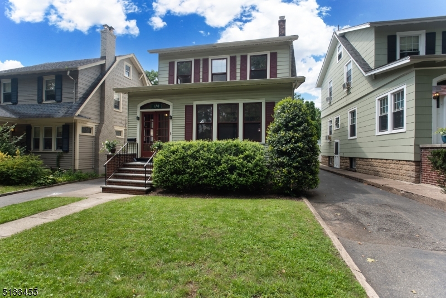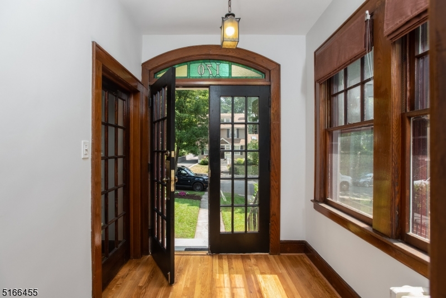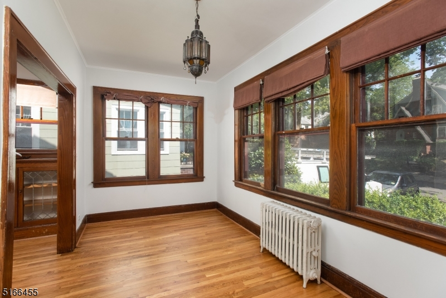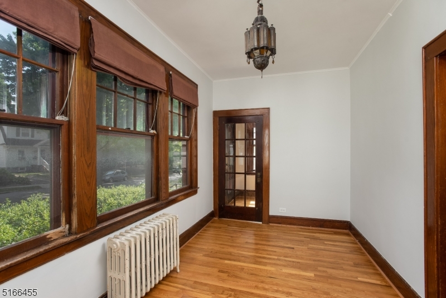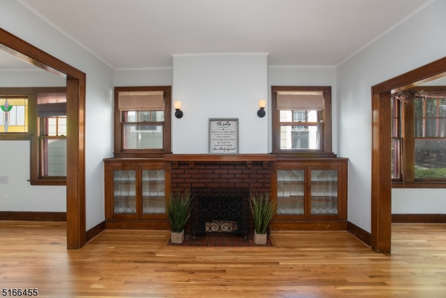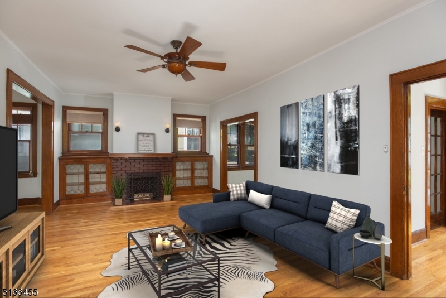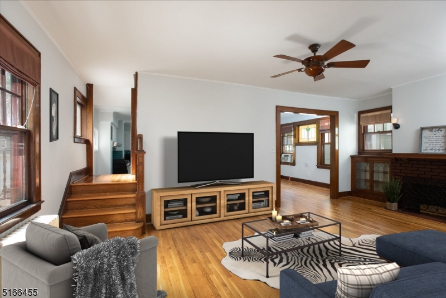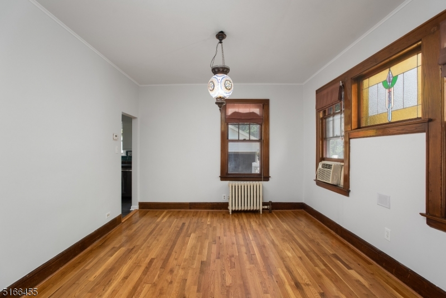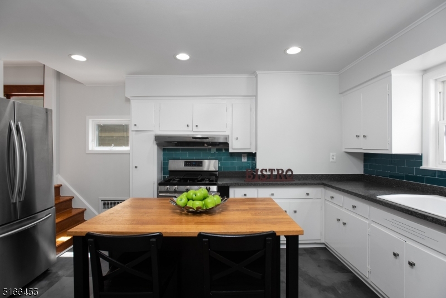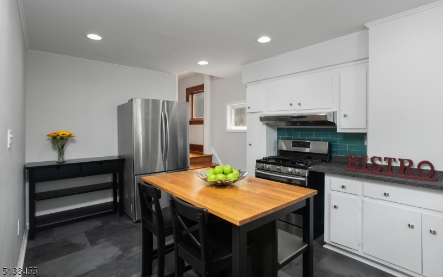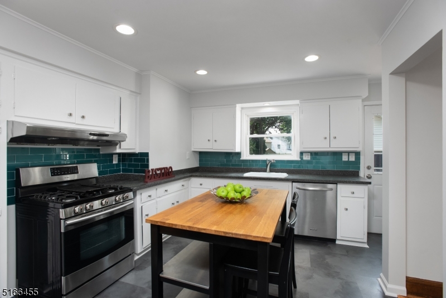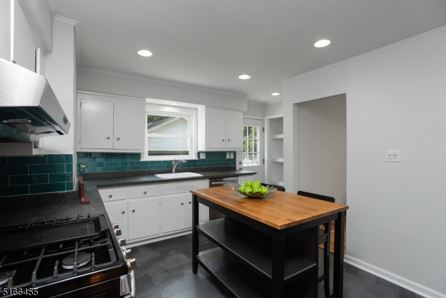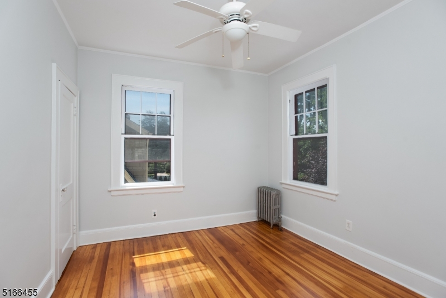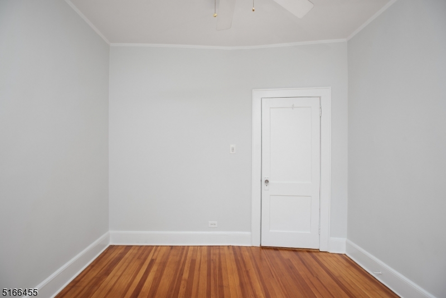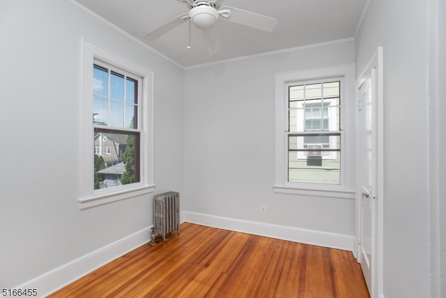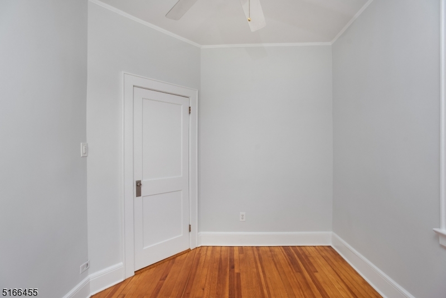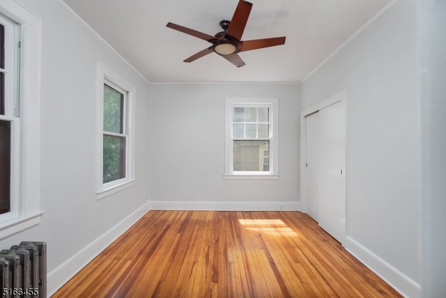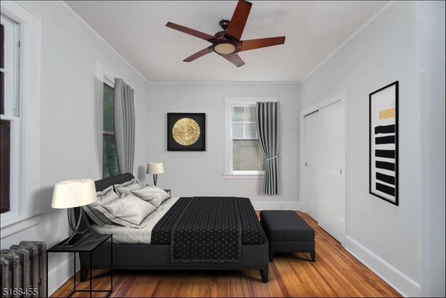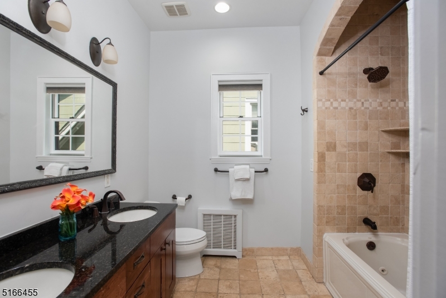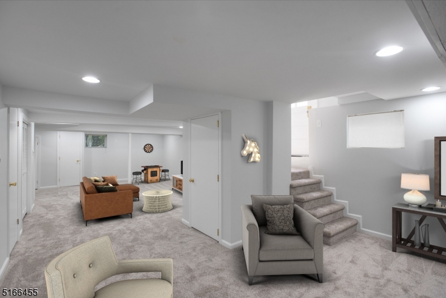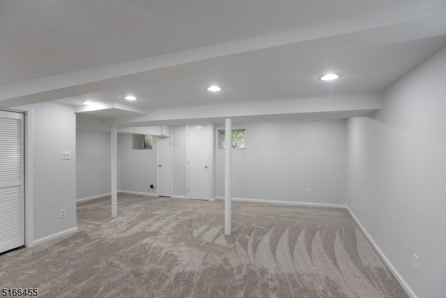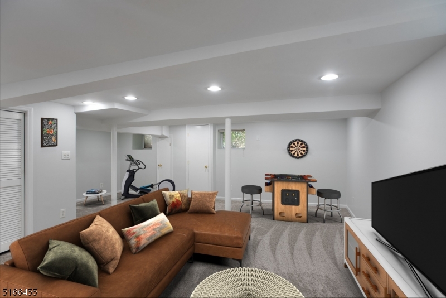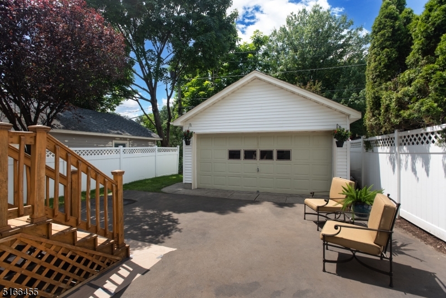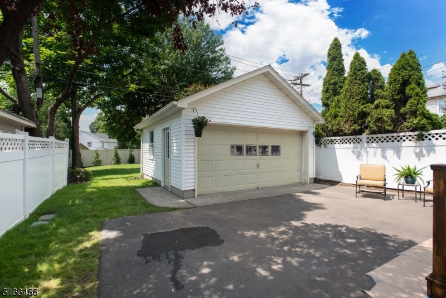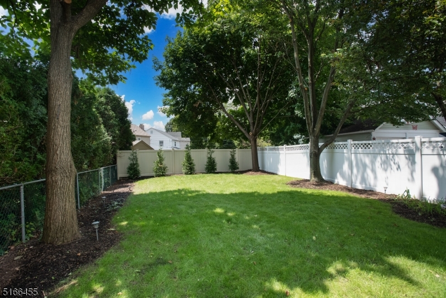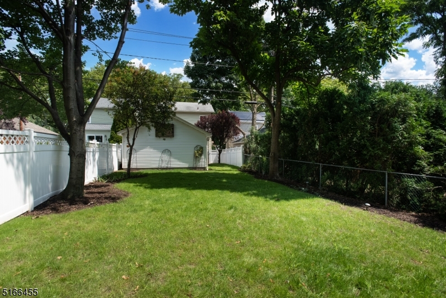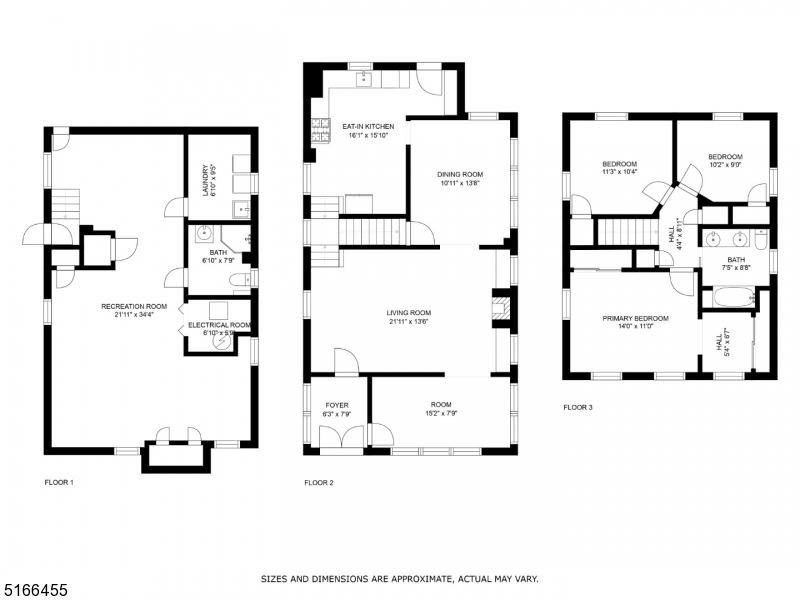170 Carteret St | Glen Ridge Boro Twp.
Captivating on Carteret! This beautiful 3 bed/2 bath home gives you the opportunity to try homeownership before taking the plunge. Property has the grace and charm of yesteryear and blends it with today's modern living to create a fantastic home in GLORIOUS Glen Ridge! 1st floor vestibule has ample space & charm, with original stained glass window & room for coats, hats, shoes & packages. The front sunroom/office offers a terrific option for work-at-home, and flows graciously to the amazing living room with HW floors, tall ceilings & a decorative fireplace flanked by stunning leaded-glass bookcases. There's a beautiful dining room (more stained glass!) and recently renovated eat-in kitchen w/ SS appliances and handy pantry to round out the 1st floor. Head upstairs to find 3 generously sized bedrooms, w/ the master offering TWO full-size closets. An updated full bath with two sinks allows for getting ready and out the door. The beautifully finished basement (w/ French drains) has a terrific rec room, full bath, and laundry room. As you head out back, you'll have to bring everyone over to play in the large, fully-fenced in flat yard - complete w/ in-ground lawn sprinkler system. A 2 car detached garage has size and storage for a gym or hangout room, and a beautiful patio - ready for BBQs! The town jitney to the NYC-direct train stops right outside, and super-easy walkability to Carteret Park and Linden Ave elementary school makes this a CAN'T MISS! GSMLS 3967295
Directions to property: Ridgewood Ave to Carteret
