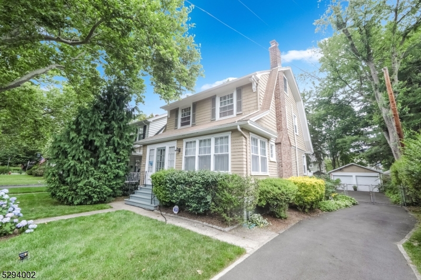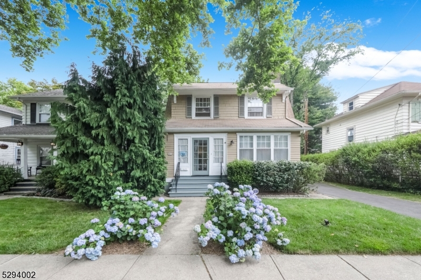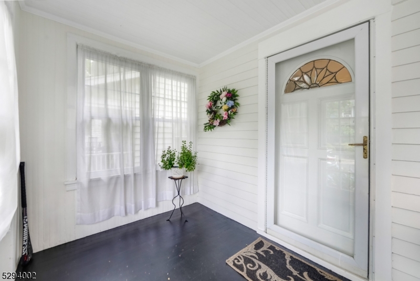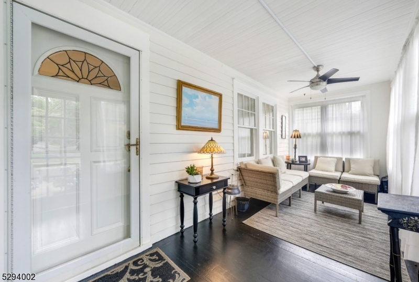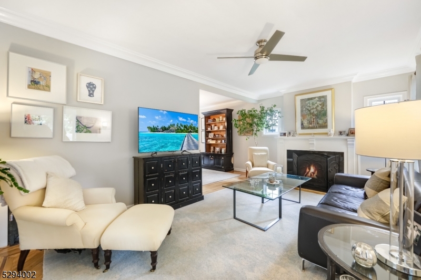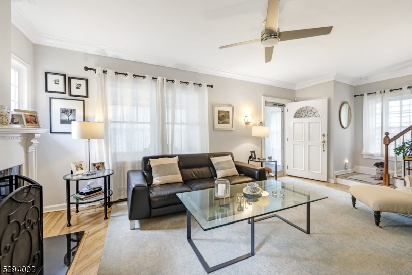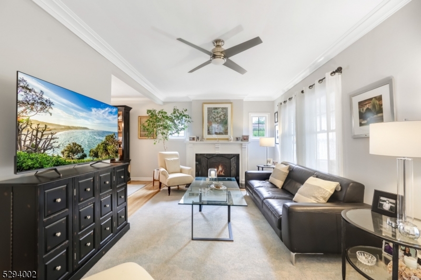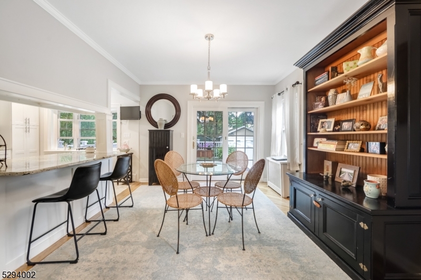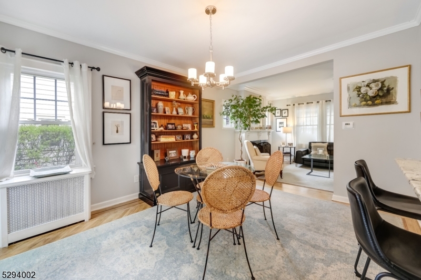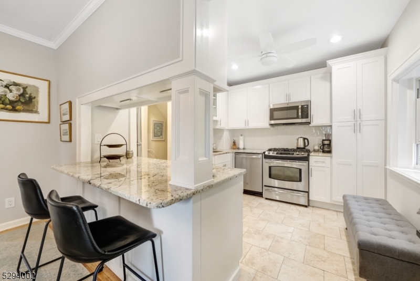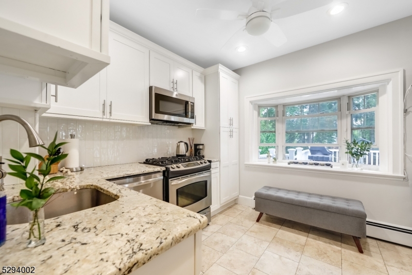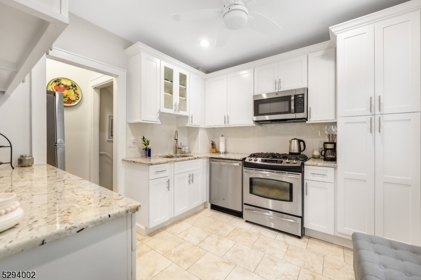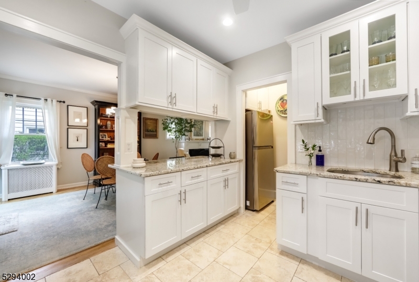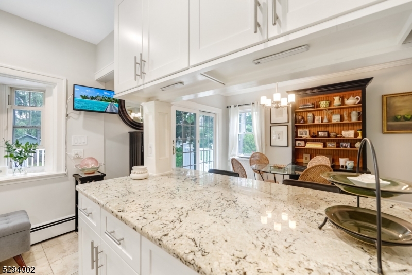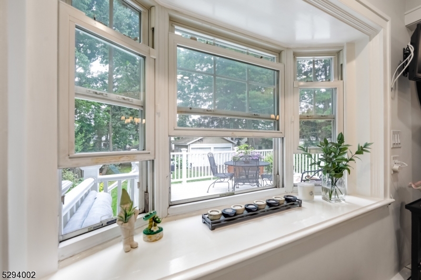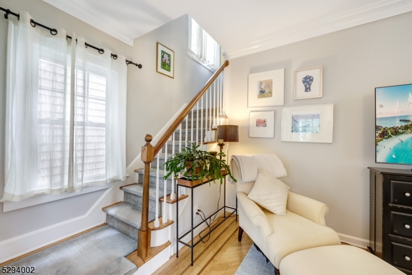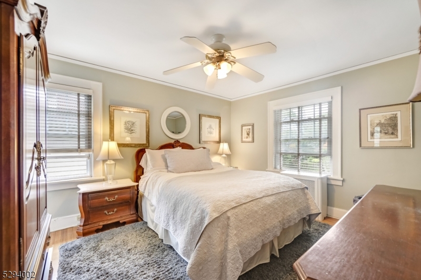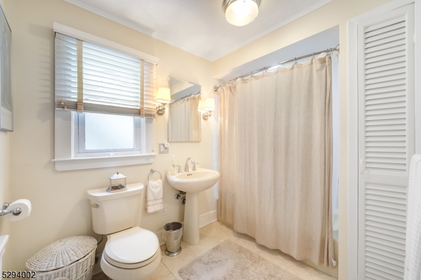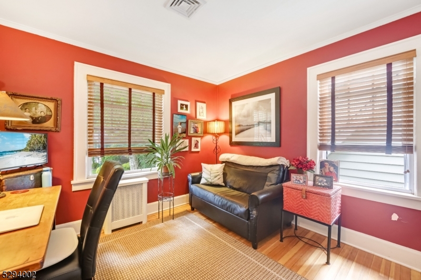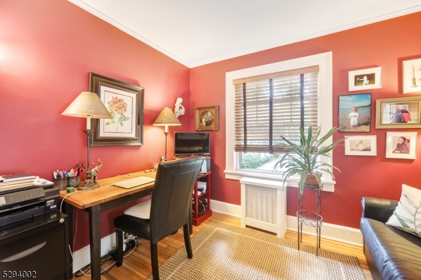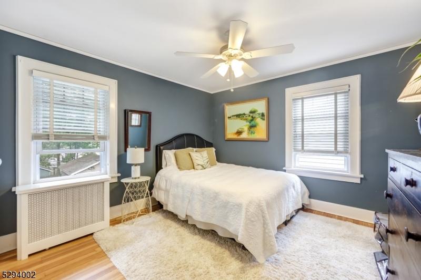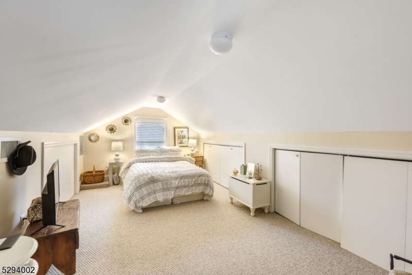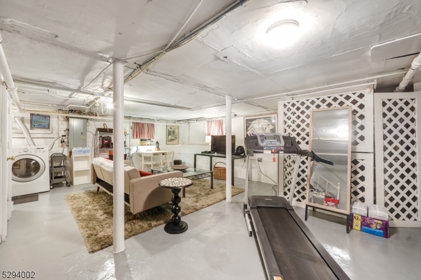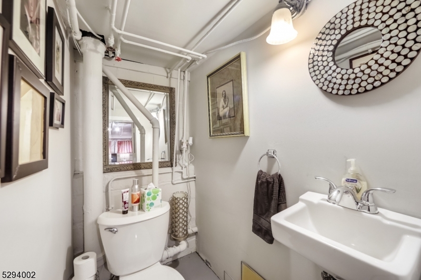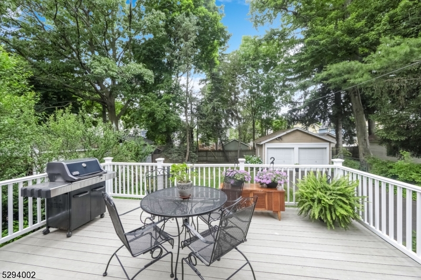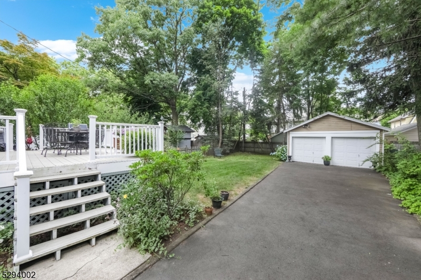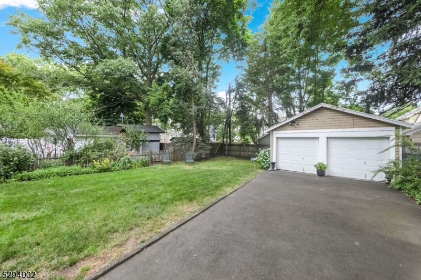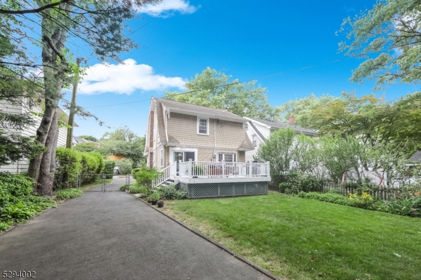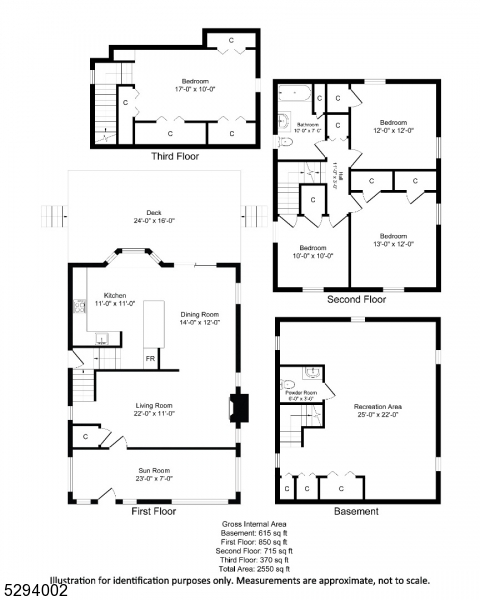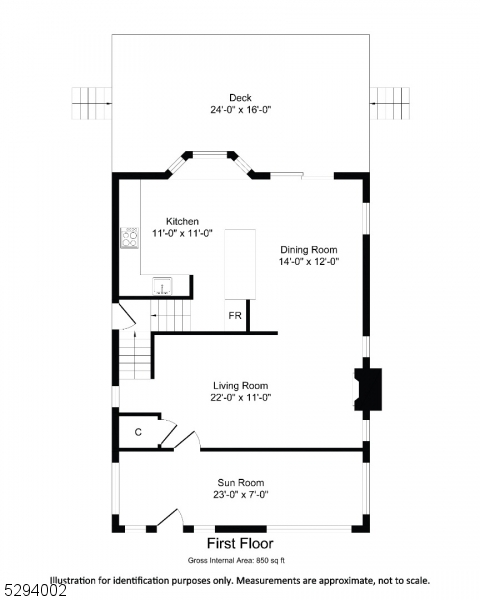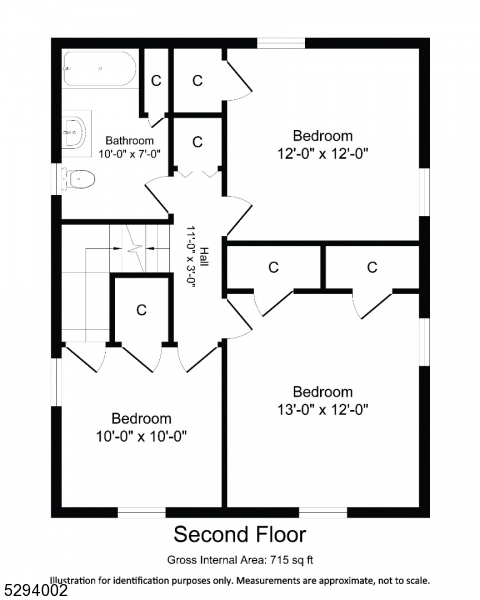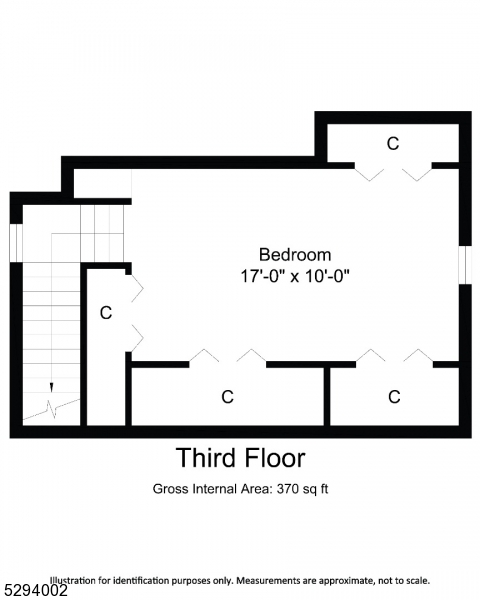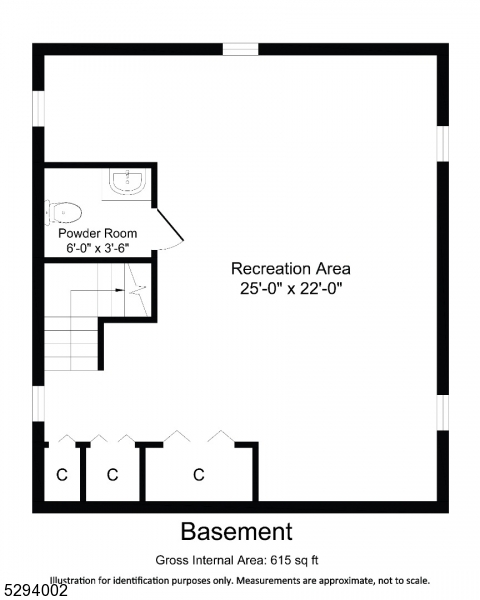85 Carteret St | Glen Ridge Boro Twp.
Discover the charm and comfort of 85 Carteret St, in Glen Ridge. This rental property offers a beautifully maintained home with a lush and attractive garden and backyard.This delightful residence is located on a lovely street. One highlight of the home is the handsome kitchen featuring a GE Profile 5-Burner Gas Range, a GE Adora Microwave, the Samsung Refrigerator/Freezer, and a GE Dishwasher. The kitchen is highlighted by a stylish backsplash and a bay window overlooking the spacious deck. Step outside to a huge entertaining deck accessible through sliders from the dining room, perfect for hosting gatherings or enjoying quiet moments. The deck overlooks a beautifully landscaped garden and a large, level yard, ideal for outdoor activities. Arrive into the wide Sunroom. The living room features a fireplace. The dining room is open to the Kitchen There is a breakfast bar. On the second floor, you will find two bedrooms, an office, and a beautifully renovated bathroom. On the third floor there is a large comfortable bedroom. The lower level offers plenty of room for recreation and TV viewing. There is a full-size Washer and Dryer. This level is also home to the half bathroom. The joy of living at 85 Cartert is accentuated by the lush and attractive outdoor areas. There is a detached two-car garage GSMLS 3970165
Directions to property: Ridgewood Ave to Carteret St Central Air on Second & Third Floor Great Deck and Fenced in Yard Two C
