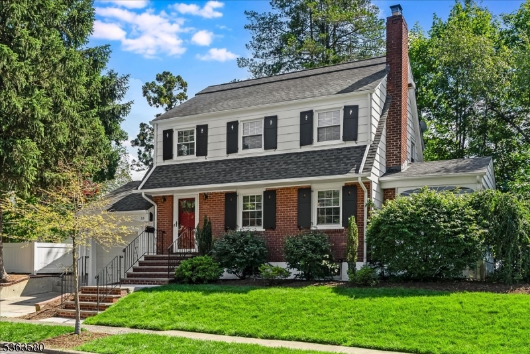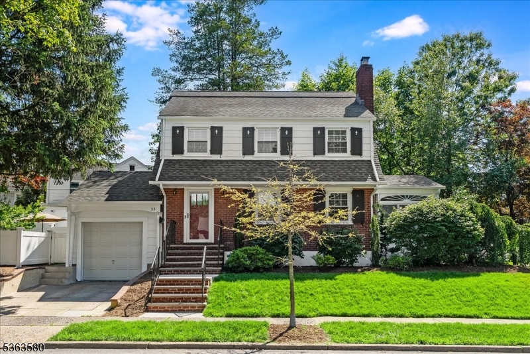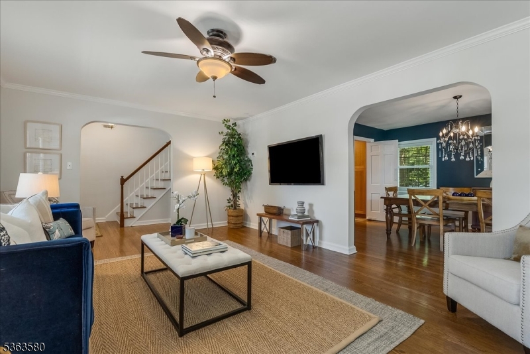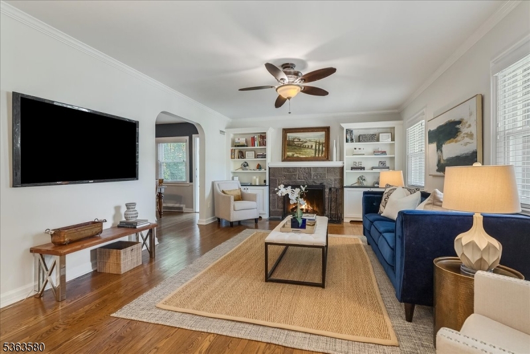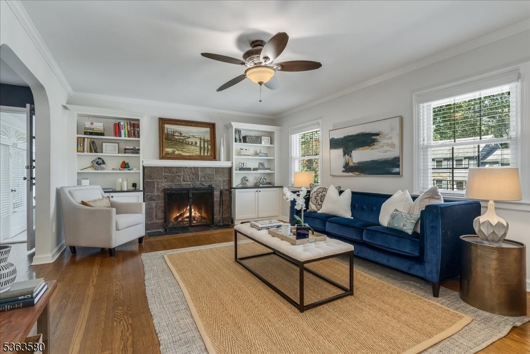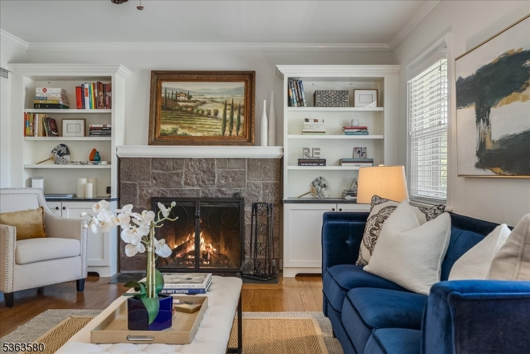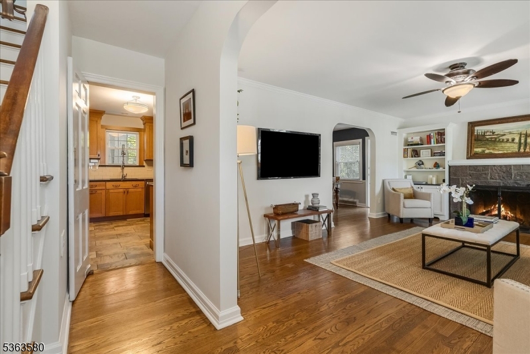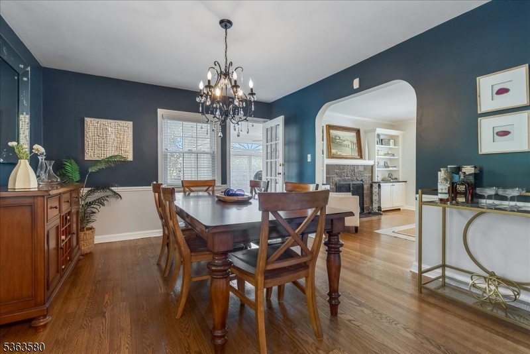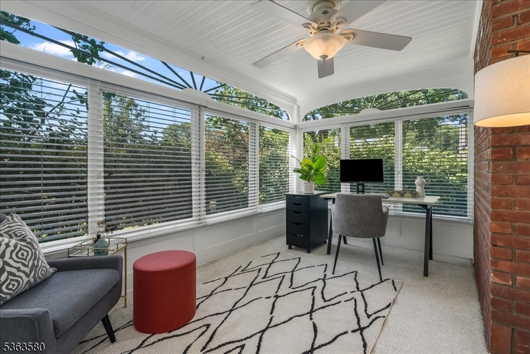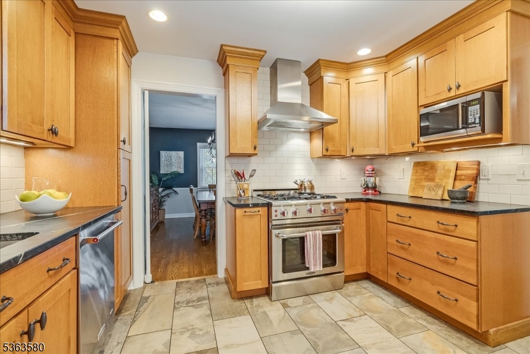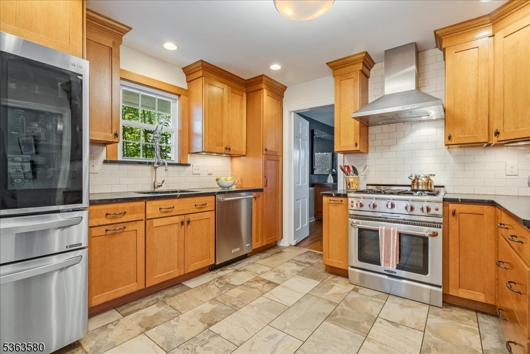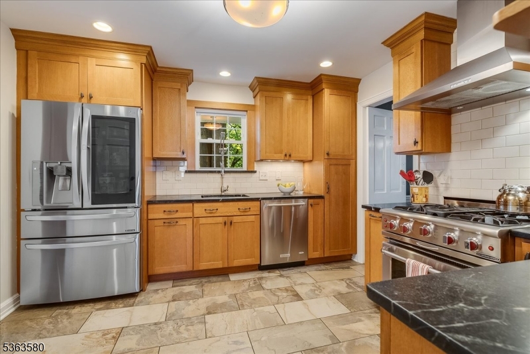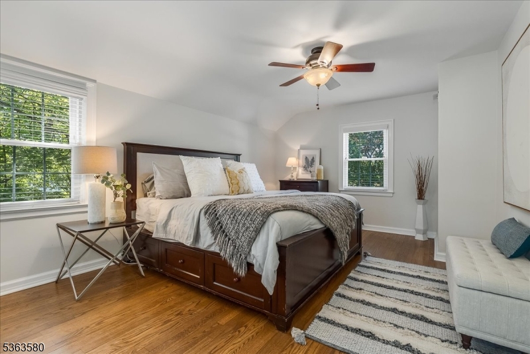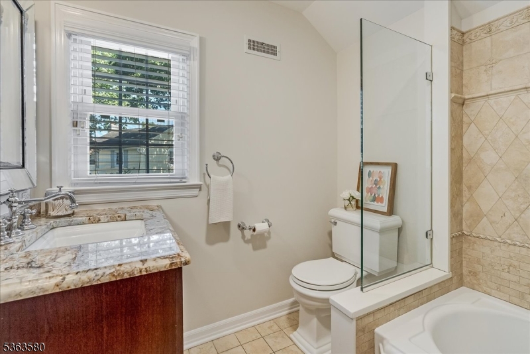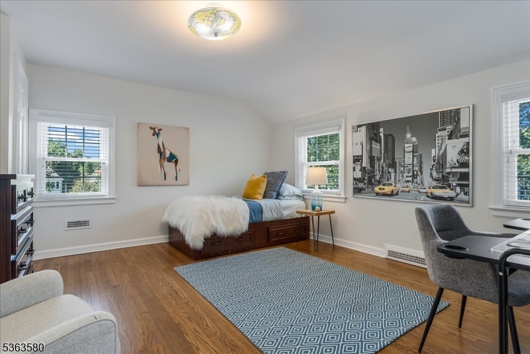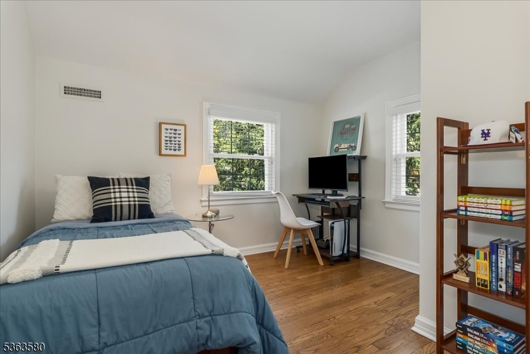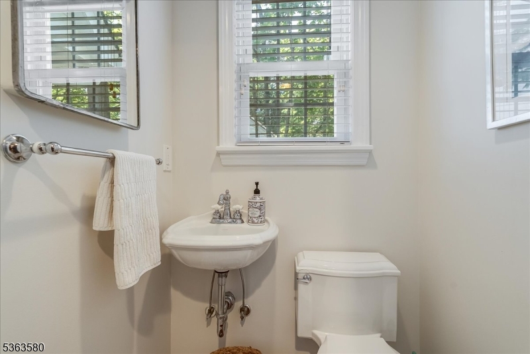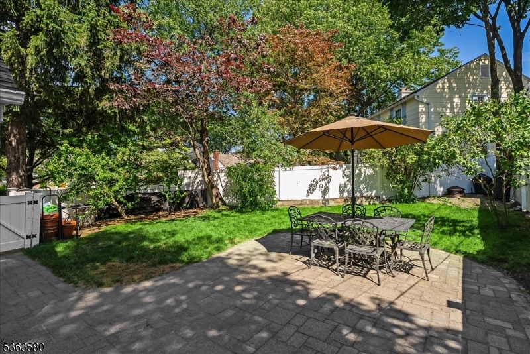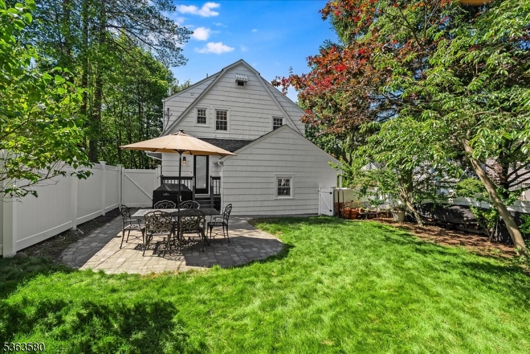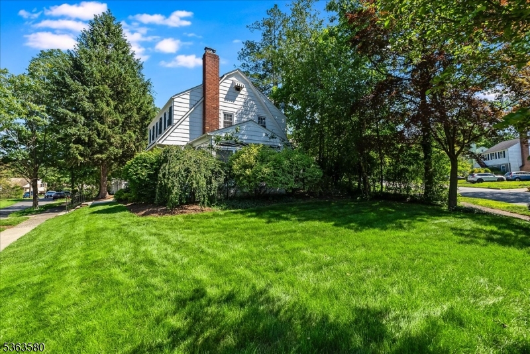35 Hawthorne Ave | Glen Ridge Boro Twp.
Welcome to this perfect Glen Ridge charmer, a beautifully maintained Colonial nestled on a picturesque tree-lined street in desirable Glen Ridge. This inviting home offers 3 bedrooms and 1.1 baths, blending classic charm with thoughtful updates for modern living. Step inside to find a sun-drenched living room with hardwood floors, WBF, and original details that reflect the home's timeless character. The updated kitchen features newer appliances, stylish cabinetry, and ample counter space perfect for everyday cooking and entertaining. A convenient powder room, 3 season sunroom and formal dining area complete the main level. Upstairs, you'll find three comfortable bedrooms and a full bath with vintage touches and room to personalize. Central air ensures year-round comfort, and the full basement and walk-up attic offers excellent storage or potential for future finishing, plumbing for bathroom in the basement is already in place. Located just blocks from parks and playgrounds, highly-rated Glen Ridge schools, and NYC train and bus lines, this home combines suburban tranquility with unbeatable convenience. Don't miss your chance to own a piece of Glen Ridge charm in one of its most sought-after neighborhoods! GSMLS 3971636
Directions to property: Ridgewood to Carteret to Hawthorne. Entrance is on Victor
