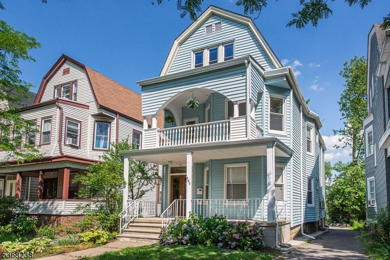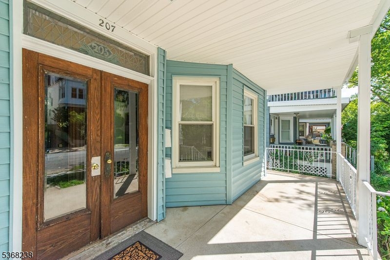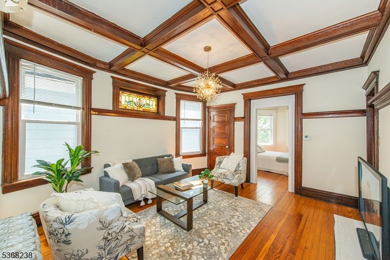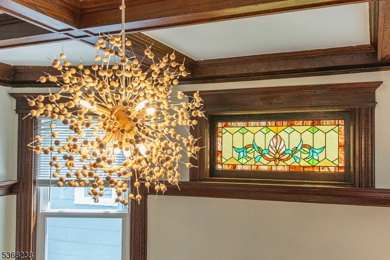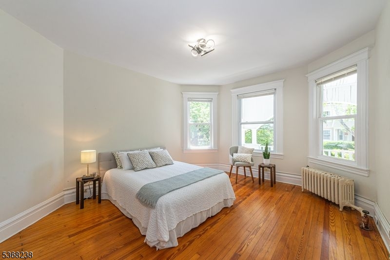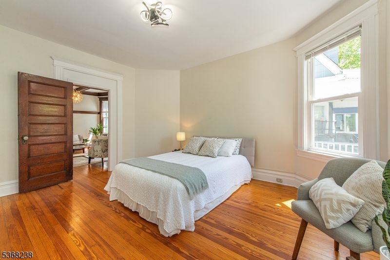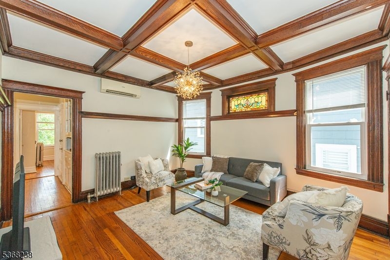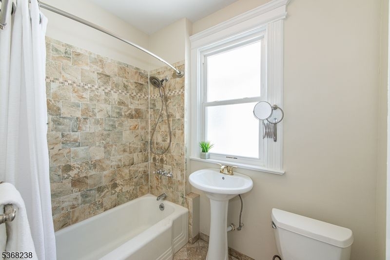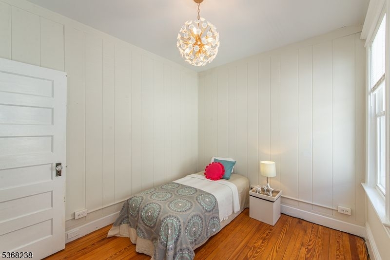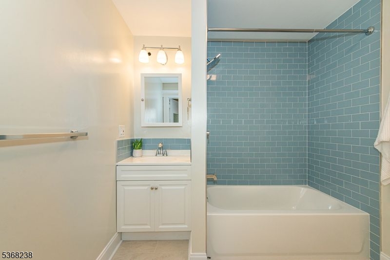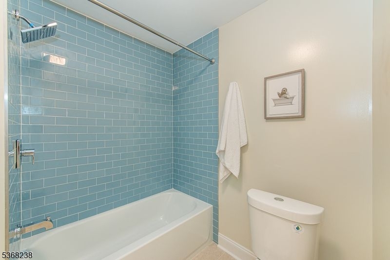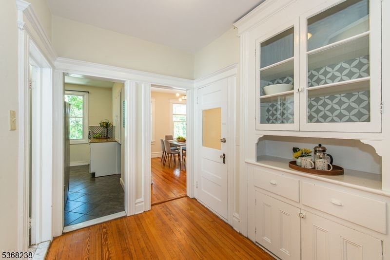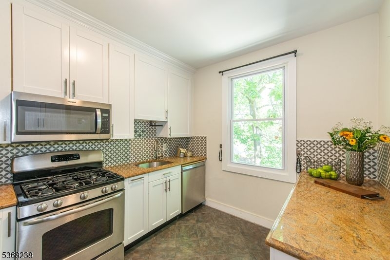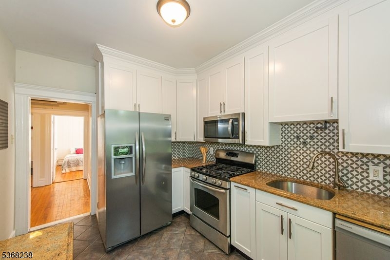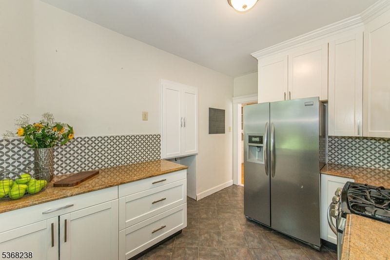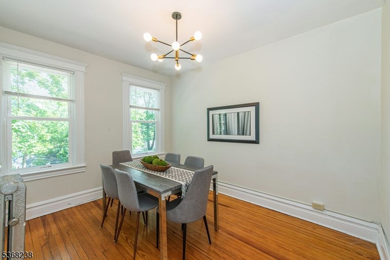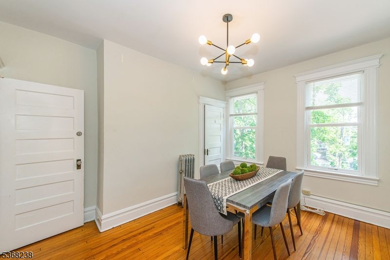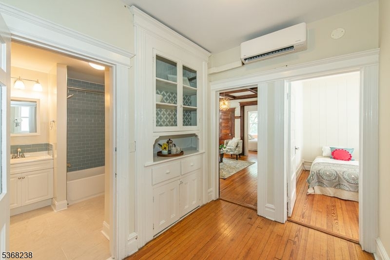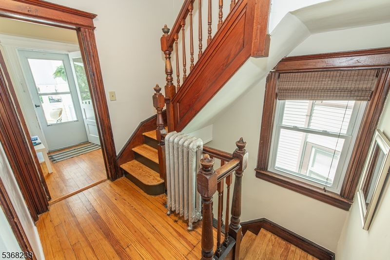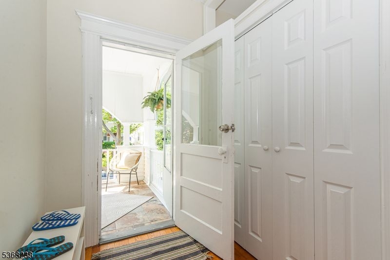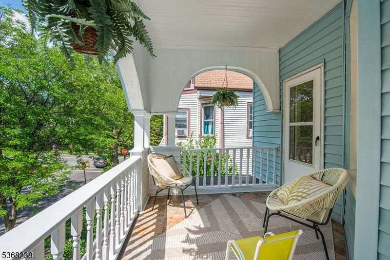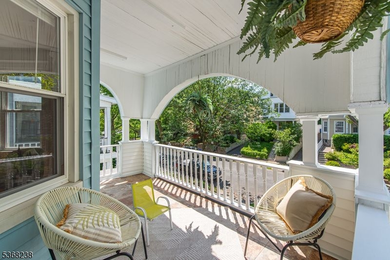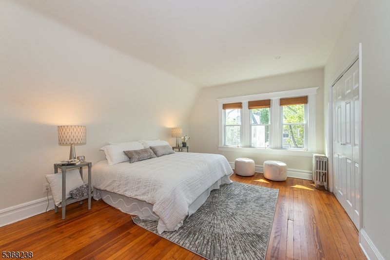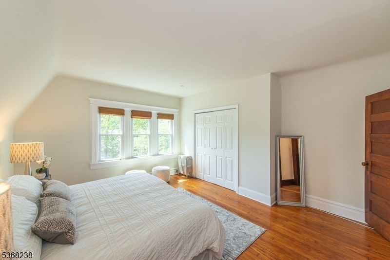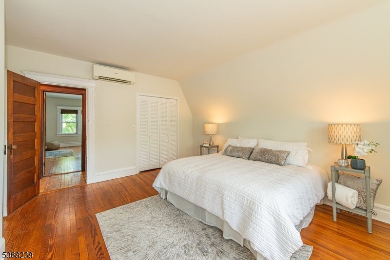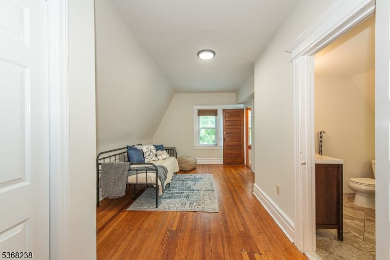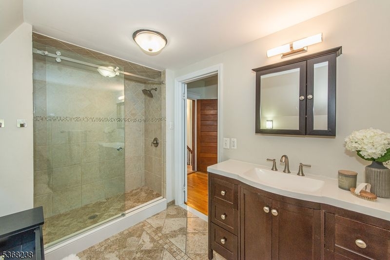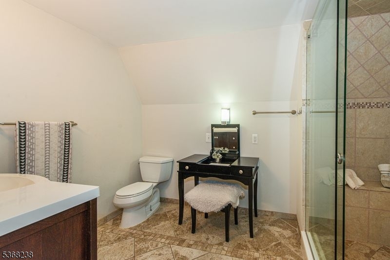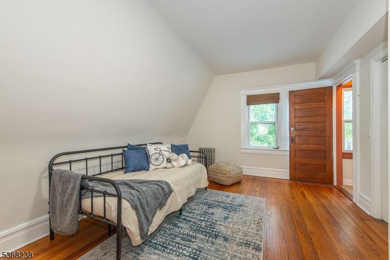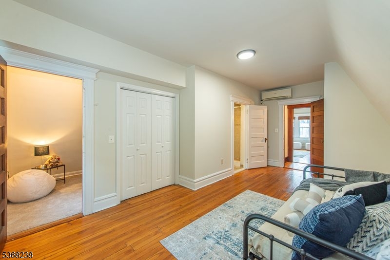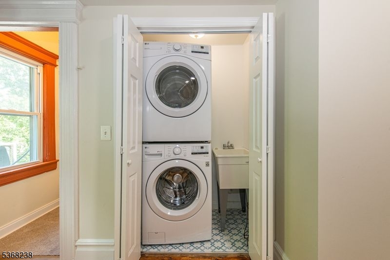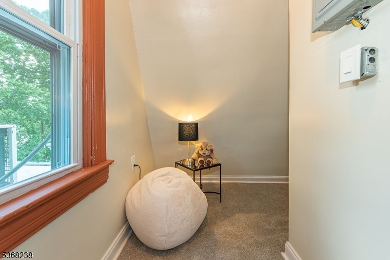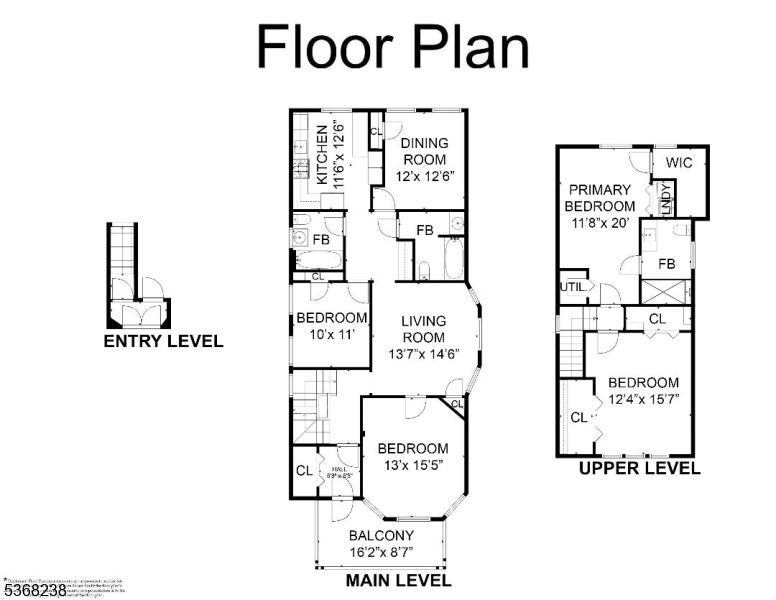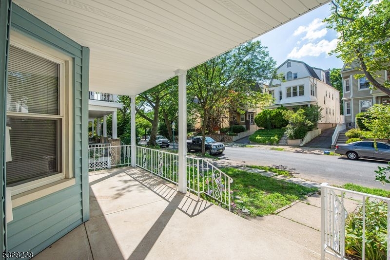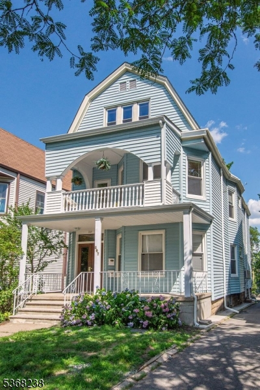207 Hillside Ave | Glen Ridge Boro Twp.
Rare, renovated 4 bedroom, 3 full bathroom duplex unit is located in central Glen Ridge on a quiet one-way street 2 blocks from NYC midtown direct train station. This jumbo 1800 sq ft unit across 2 floors features spacious rooms, abundant storage and a large private deck. Recent renovation combines modern must-haves like air conditioning, in-unit laundry and a newly renovated kitchen with the artistry of historic details. Gleaming hardwood floors, high ceilings and newer tall windows radiate a Brooklyn brownstone vibe. The main floor consists of a large primary bedroom, 2nd smaller bedroom and 2 full bathrooms, kitchen with stainless steel appliances, granite counters and cabinets galore to the ceiling, dining room and butler's pantry. A mudroom lying off the stairway leads to a large covered porch - coveted private outdoor space. Top floor includes 2 bedrooms, full bath, laundry area and small bonus room. A spacious primary bedroom with 2 double closets, handily fits a king-size bed. Jumbo 3rd bath features a walk-in shower and vanity area. Apartment includes off-street parking for 2 cars. Small pets will be considered at owner's discretion. Unbeatable location two blocks to train station with easy commutes to NYC and Montclair State U, close to GS Parkway. Centrally located to take advantage of retail, restaurants and parks in Bloomfield and Montclair while living in stunning, historic Glen Ridge with access to top rated schools. GSMLS 3972358
Directions to property: Hillside Ave is a one way street between Bloomfield and Belleville Aves. Enter Hillside from Bloomfi
