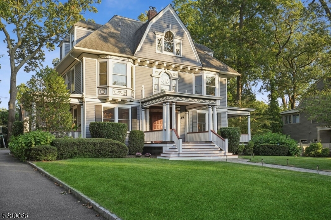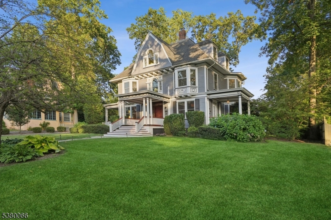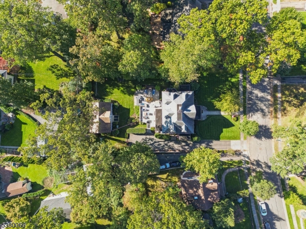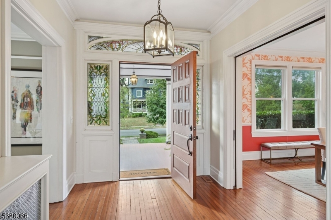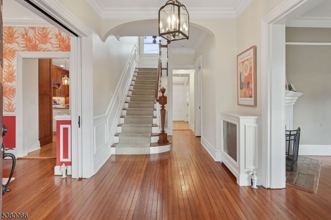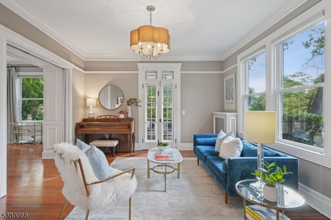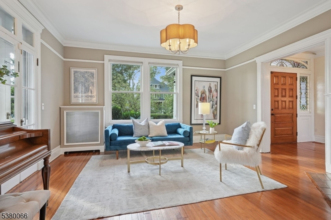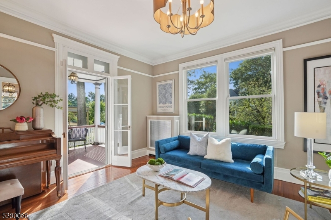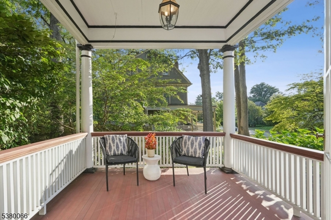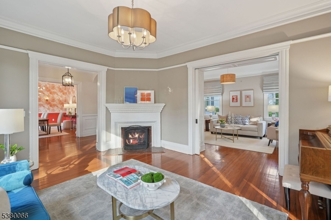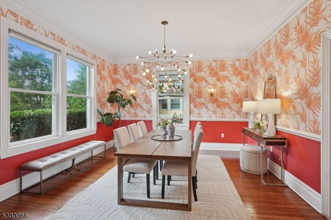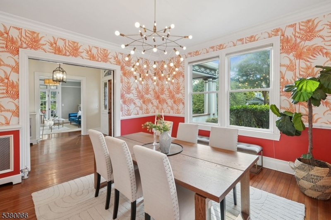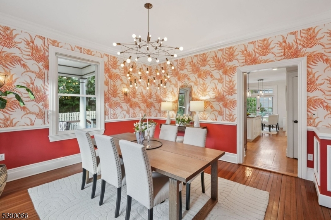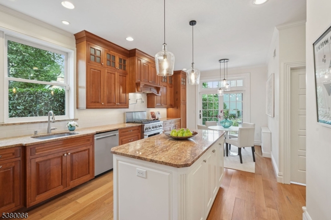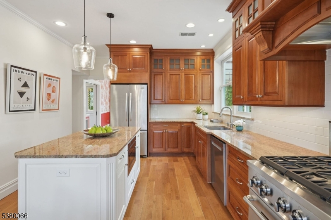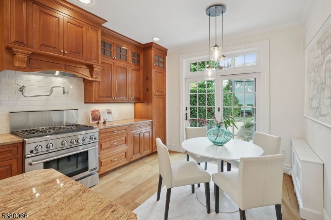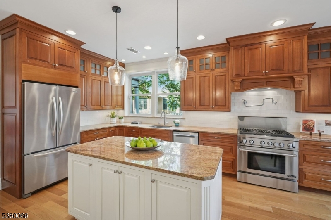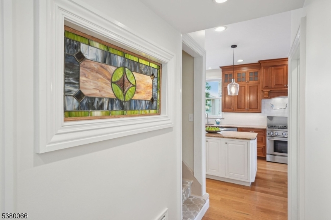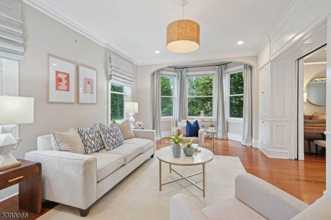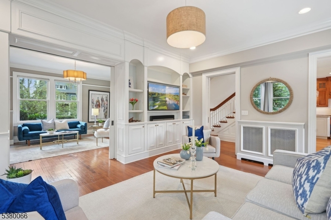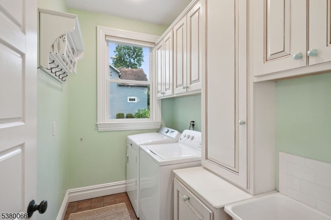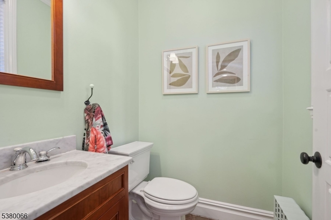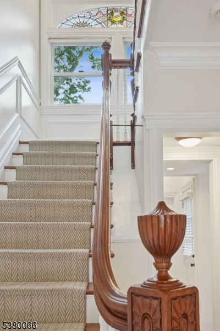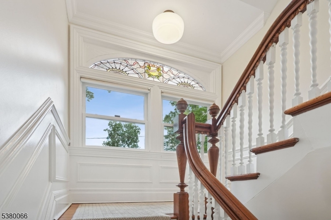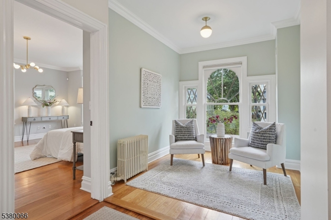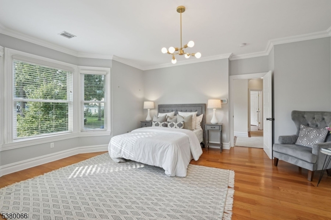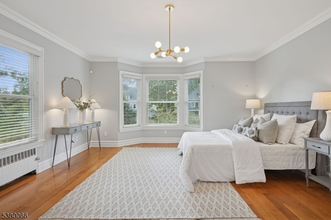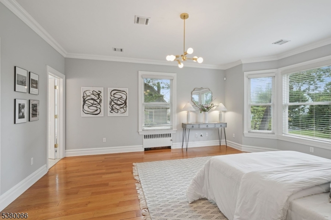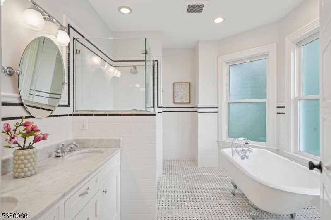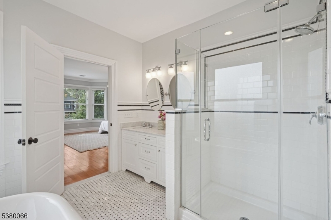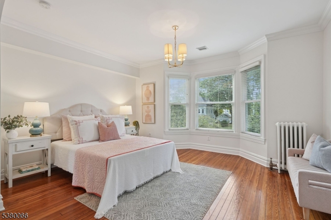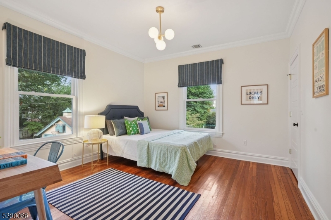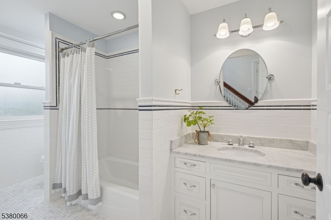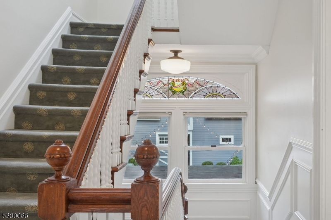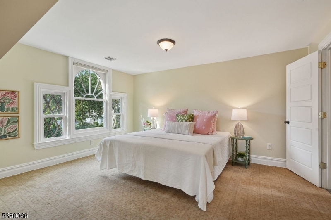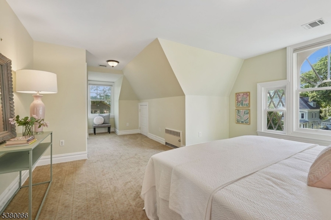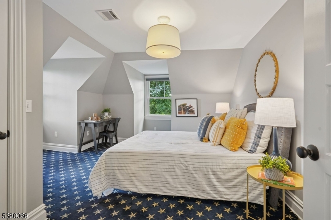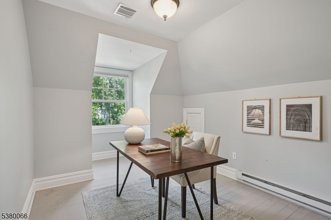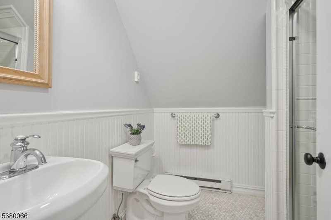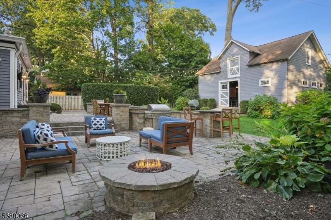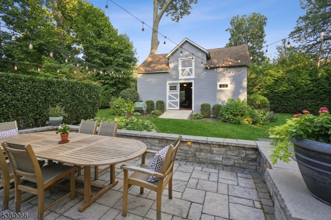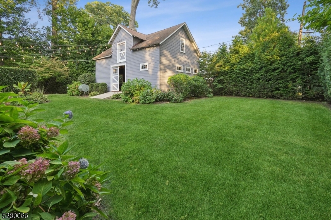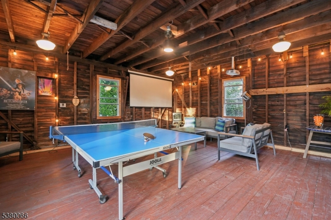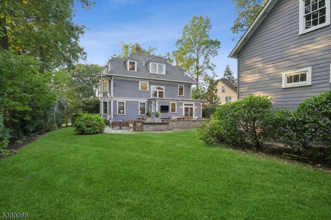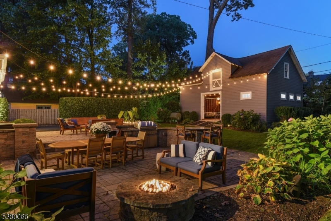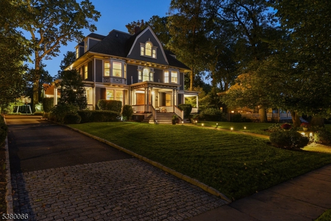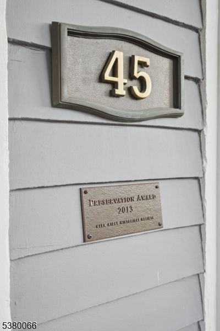45 Douglas Rd | Glen Ridge Boro Twp.
Welcome to one of Glen Ridge's most special homes. Gorgeously set on a premiere piece of property in the heart of town, this 6-bed, 3.5 bath 1895 Colonial is a grand masterpiece. Following a restoration in 2012, this home was honored with an Historic Preservation Award. The original details of the home - exquisite mahogany millwork, pocket doors, custom moldings and sky-high ceilings - were carefully combined with today's modern must haves: a cook's kitchen, elegant primary suite, expansive stone patio with an outdoor kitchen and fire pit. The first floor features a formal living room and dining room flanked by two side porches, the eat-in kitchen with stainless steel appliances, powder room, laundry room, mud area and a generous family room with custom cabinetry, all of which overlook the incredible backyard. Spacious primary suite with walk-in closet and luxurious bath plus 5 other bedrooms and 2 baths complete the interior. Central AC, built-in generator, whole house water filter, and irrigation system. Ample outdoor entertaining space on a large stone patio and flat yard. The one-of-a-kind barn brings rustic charm to this beloved property. Outfitted with full electric, the wide-open layout offers flexibility for whatever you may need - movie theatre, gym, or perhaps a game of ping pong! Located only a few blocks to schools and NYC direct train station. Simply outstanding in every way! GSMLS 3983800
Directions to property: Between Lincoln and Washington Street
