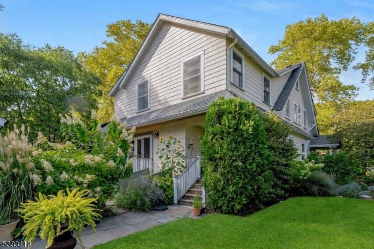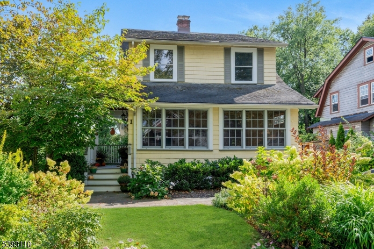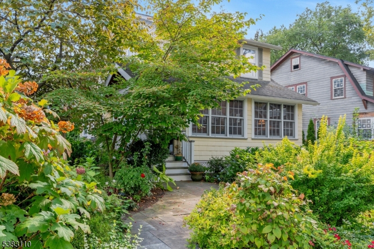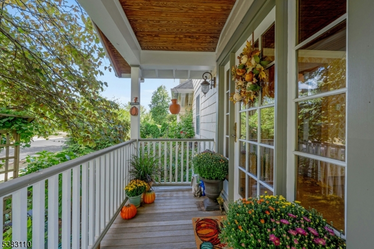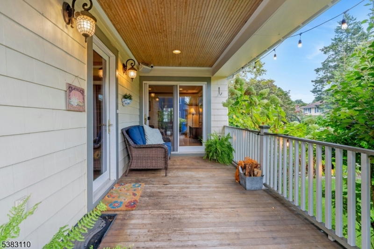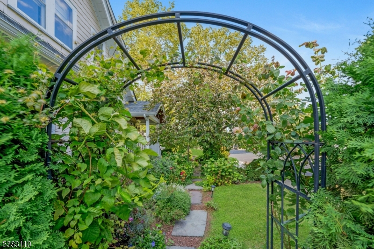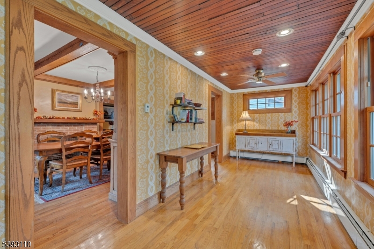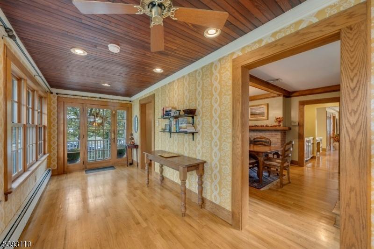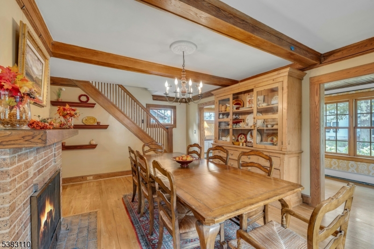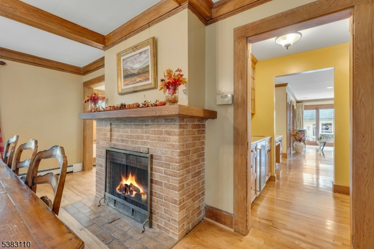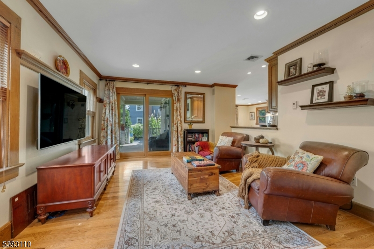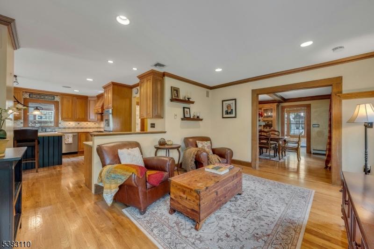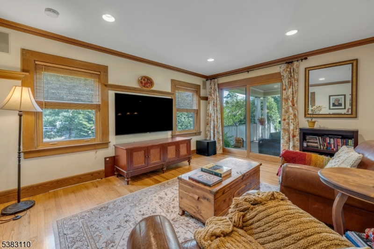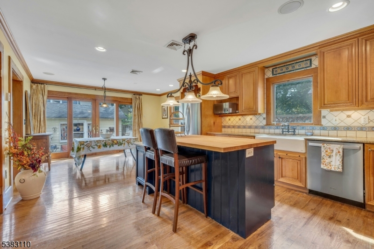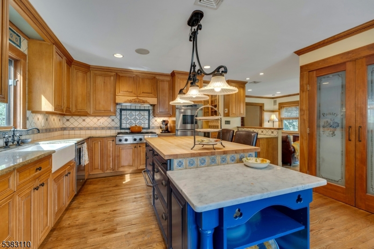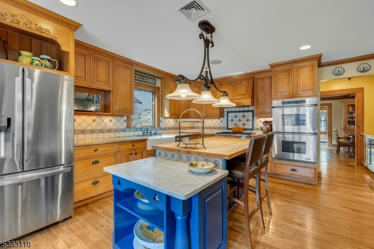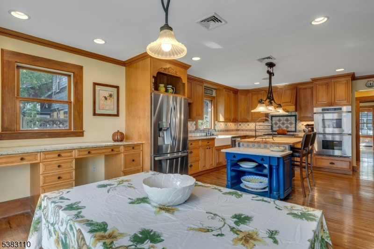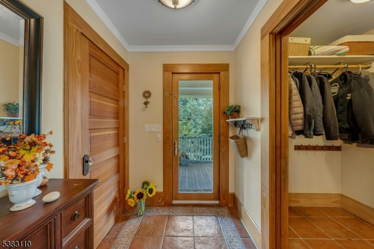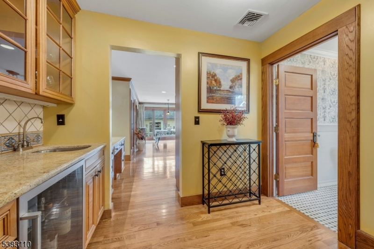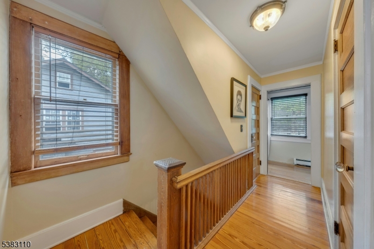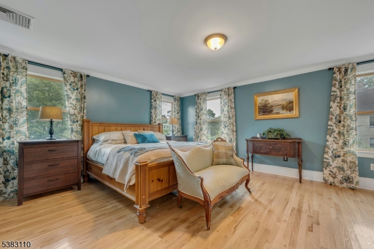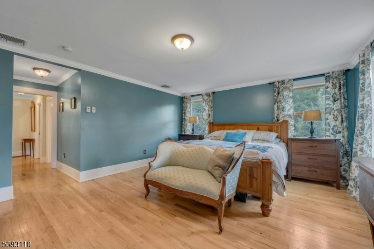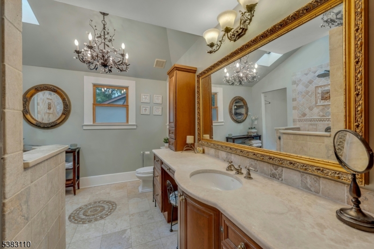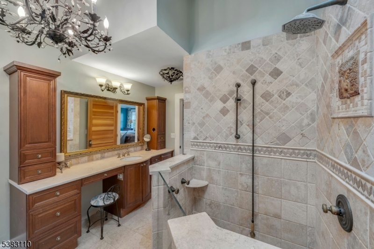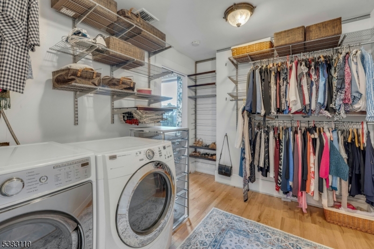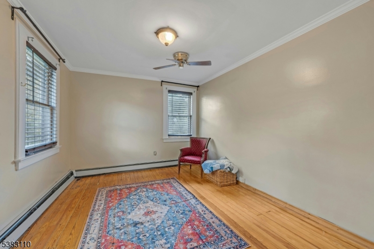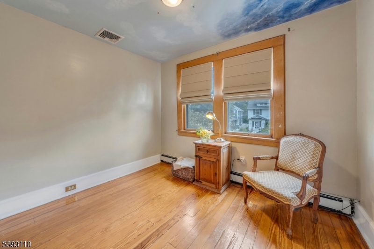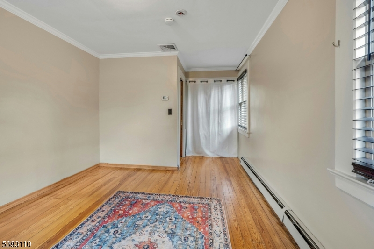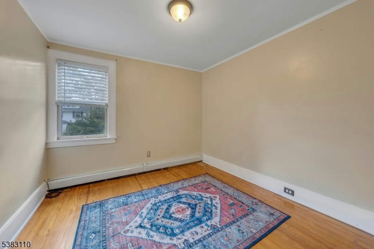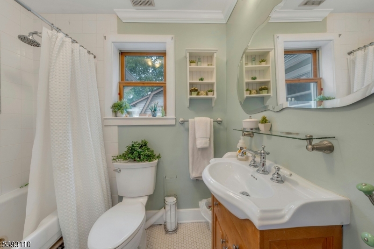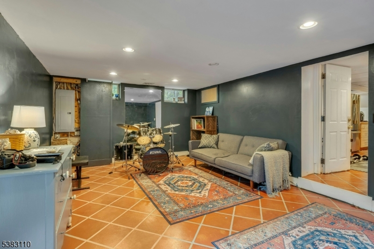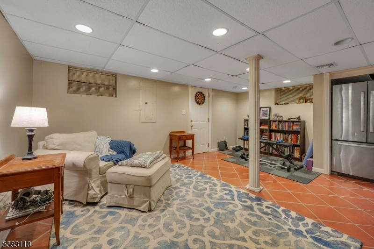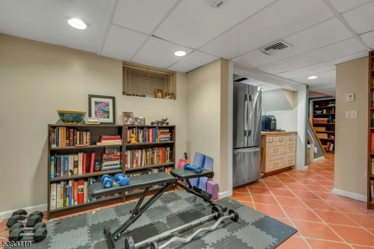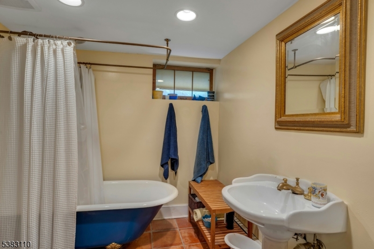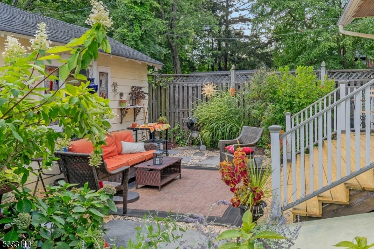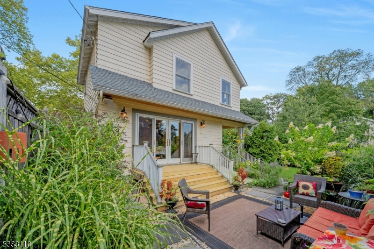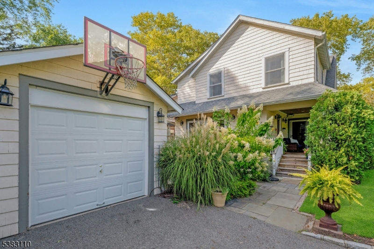1 Laurel Pl | Glen Ridge Boro Twp.
This timeless 1920 Colonial blends classic charm with modern comforts. A light-filled, heated front sunroom welcomes you into bright interiors with gleaming hardwood (some radiant) floors throughout. The gourmet kitchen is designed for gathering, featuring a large center island, double wall ovens, six-burner range, farmhouse sink, granite countertops, warming drawer, pantry, and multiple workstations. A bar room with wet bar and wine fridge makes entertaining effortless. The dining room with wood-burning fireplace (or living room swap) and a stylish powder room complement the first floor, while a mudroom with walk-in closet keeps everything organized. Set on a beautiful corner lot, the home offers landscaped gardens, two driveways, a one-car garage, inviting porches, and a private patio oasis perfect for outdoor dining, morning coffee, or evening gatherings. Upstairs, the primary suite features a walk-in closet, en-suite bath, and laundry. Three additional bedrooms and a full bath provide ample space. The finished basement with full bath offers flexible living, and the walk-up attic adds storage. Modern comforts include central air and radiant heat. All this, just moments from the NYC train, top-rated schools, and everything Glen Ridge has to offer. GSMLS 3985542
Directions to property: Corner of Sherman and Laurel
