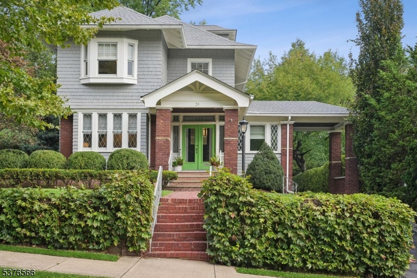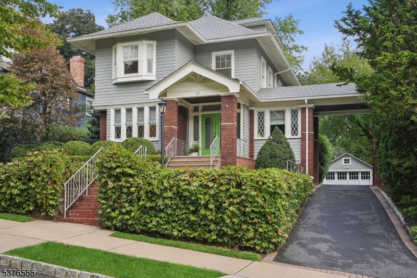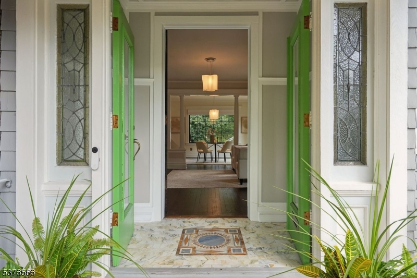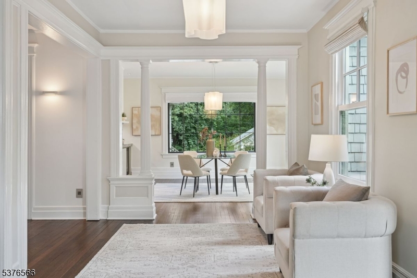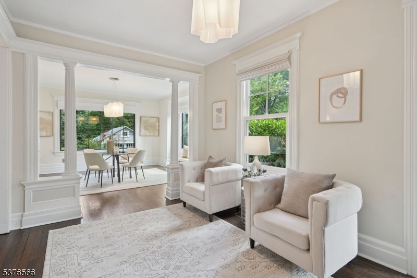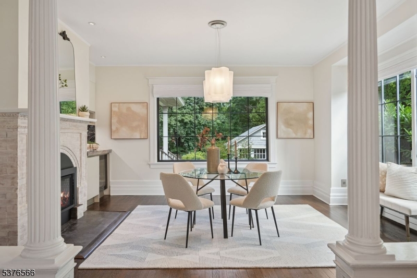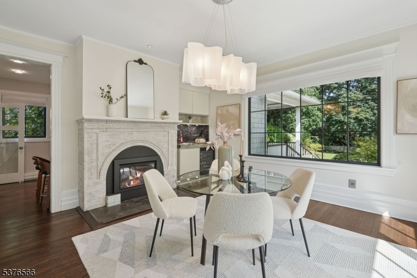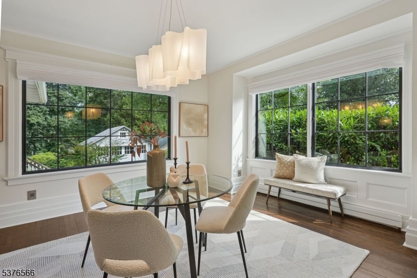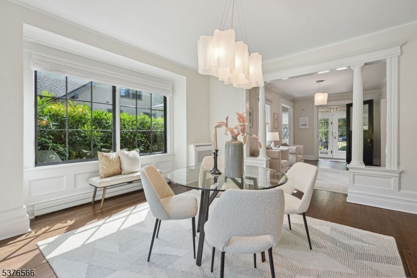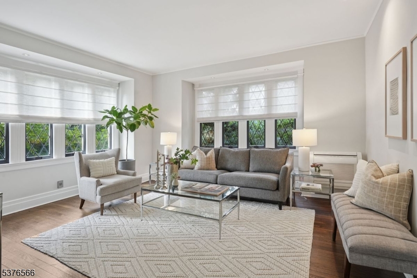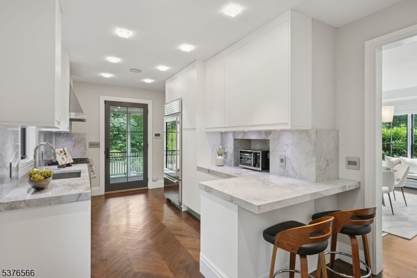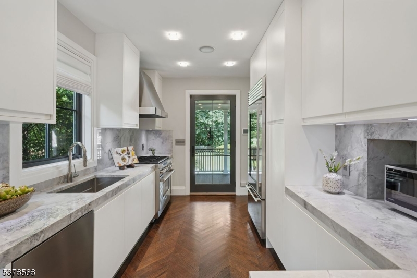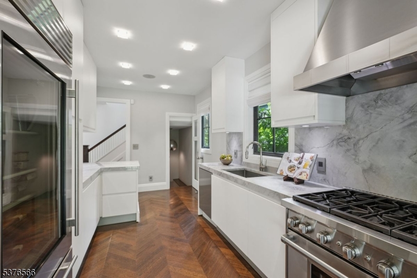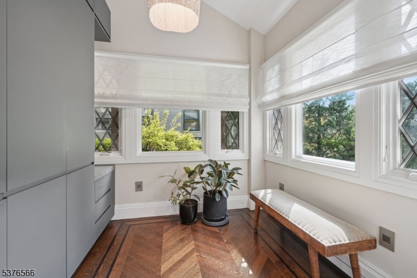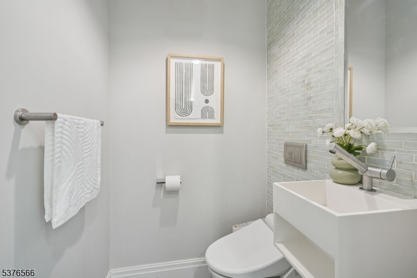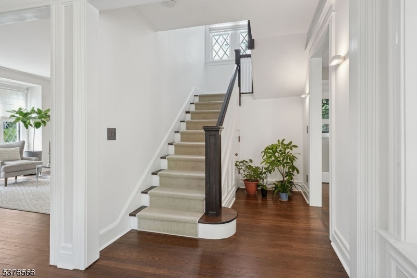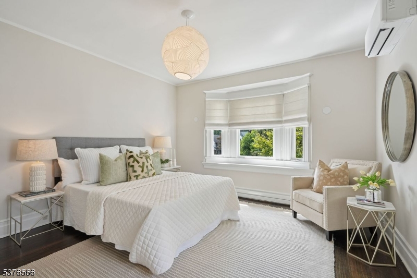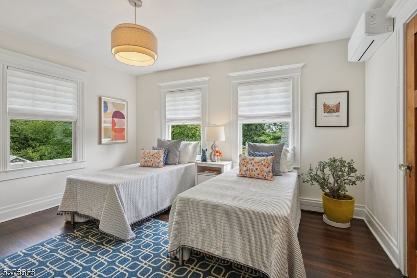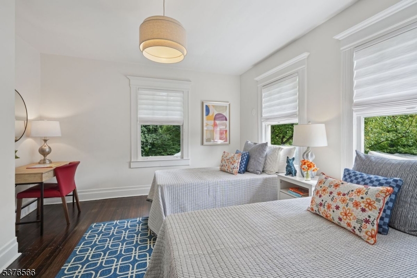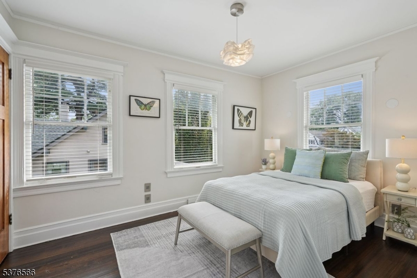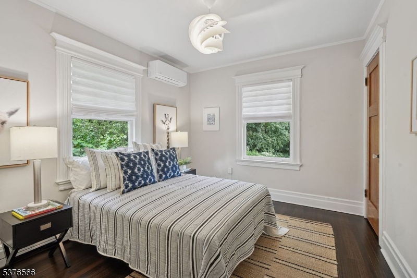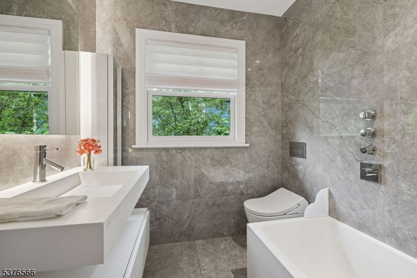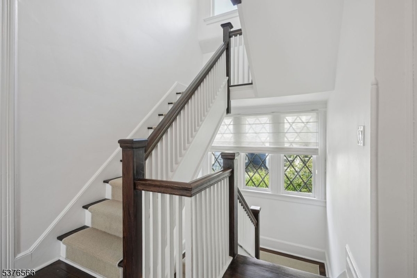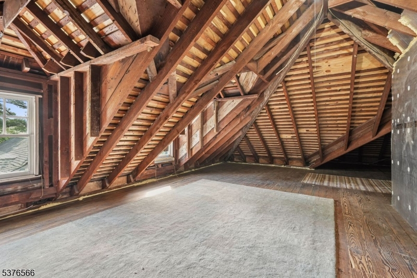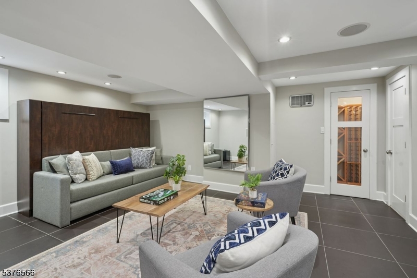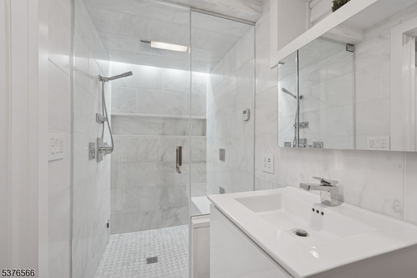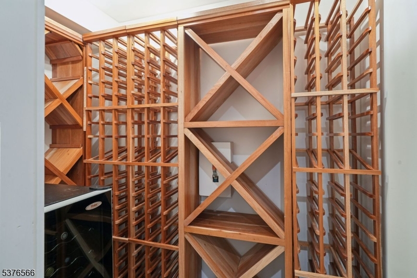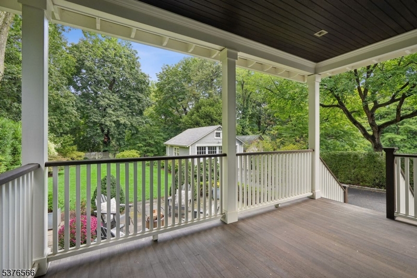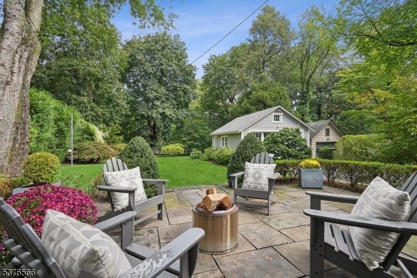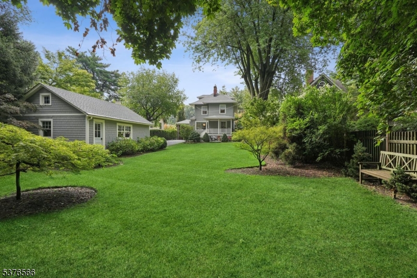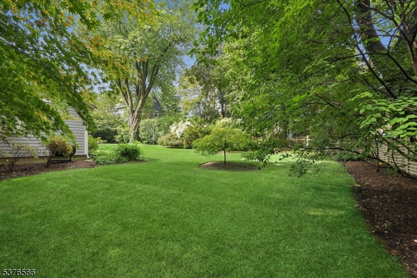29 Outlook Pl | Glen Ridge Boro Twp.
Set in desirable Glen Ridge with its top-ranked school system and proximity to NYC, this 4-bedroom, 2.5 bath Colonial is the perfect combination of old-world elegance and sleek, modern living. The classic double-door entry welcomes you into a formal parlor with sky high ceilings, crown molding and stunning hardwood floors. The large living room features original leaded glass windows that flood the room with light. The dining room is ideal for entertaining with a custom bar area and wine frig plus a newly converted gas fireplace and two walls of windows. Top-of-the-line kitchen with 6-burner Wolf range, Subzero glass panel refrigerator, quartzite countertops, Porcelanosa cabinetry and Miele dishwasher leads directly to the back porch overlooking the bluestone patio with gas grill hookup and deep backyard. Upstairs are 4 bedrooms and a modernized full bath with heated floor and Toto toilet. Finished basement has a fabulous rec room, temp-controlled wine room and updated full bath with steam shower. Large 3rd floor offers future expansion potential! Recent updates: Roof 3yrs, spray foam insulation, split AC units, washer/dryer + more. Prime location, just blocks from Forest Ave School & playground with the town jitney to NYC train right at the corner! GSMLS 3985565
Directions to property: Ridgewood Ave to Bay St, right on Forest Ave, left on Outlook Place
