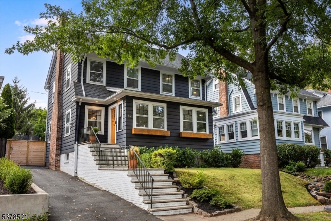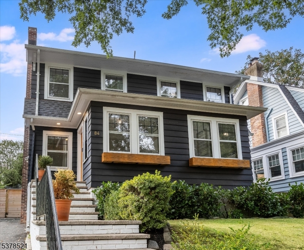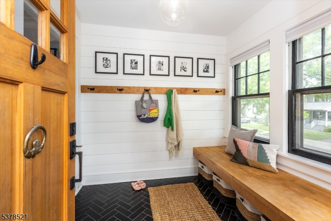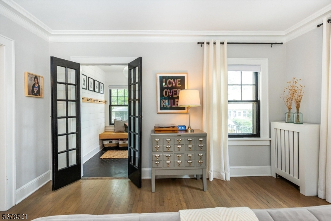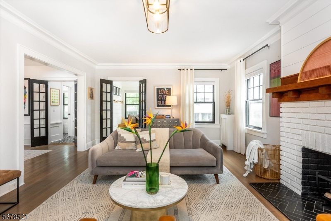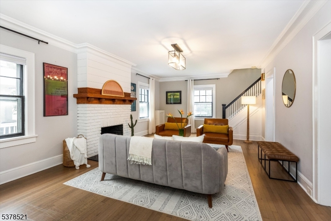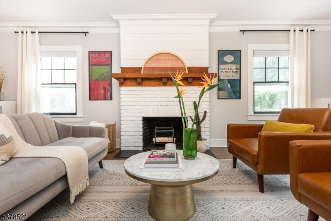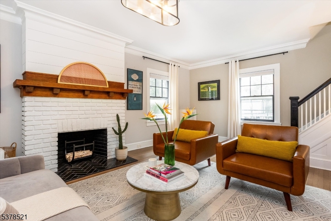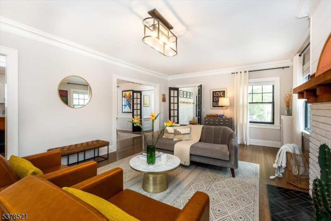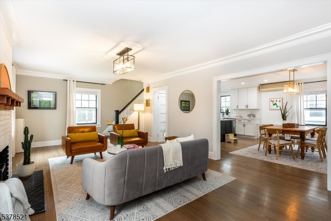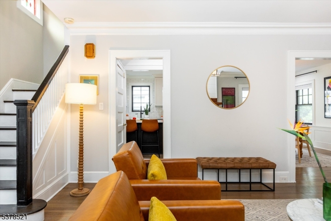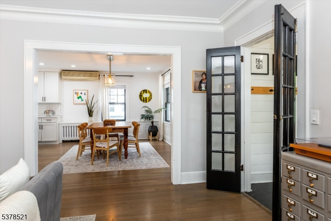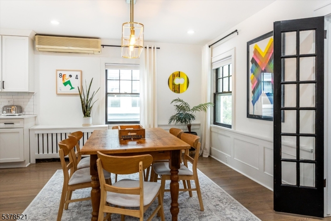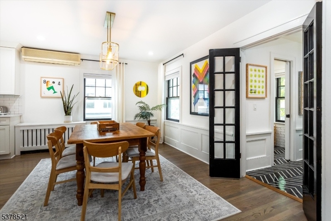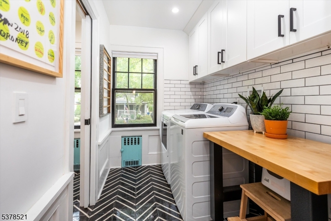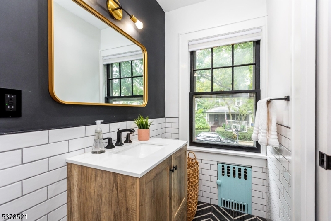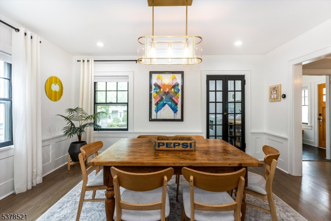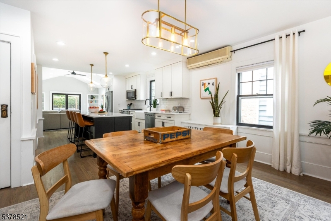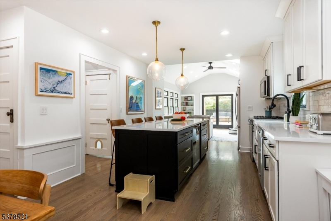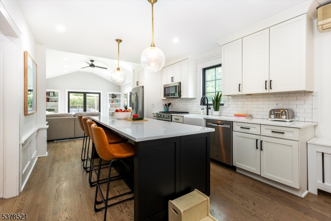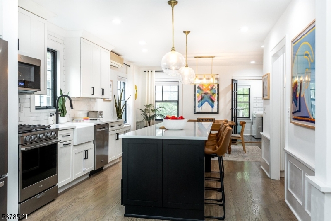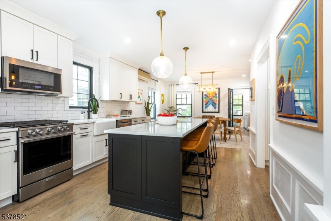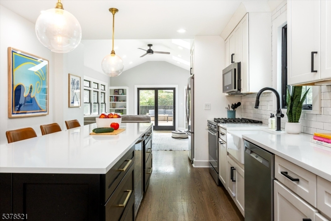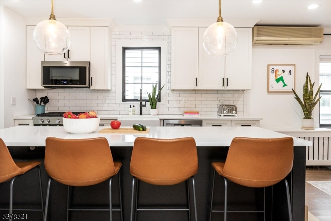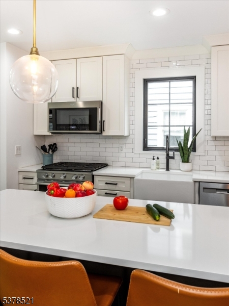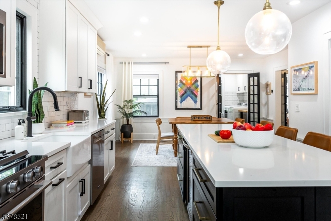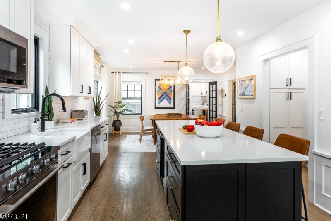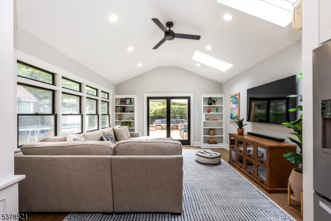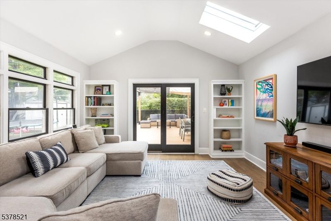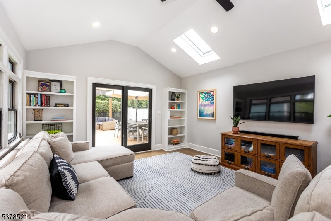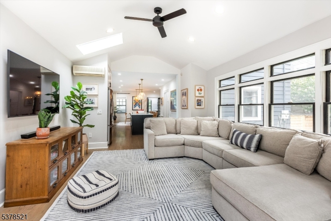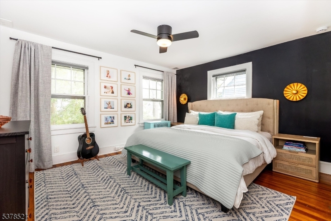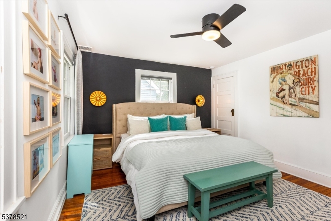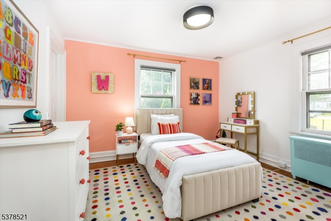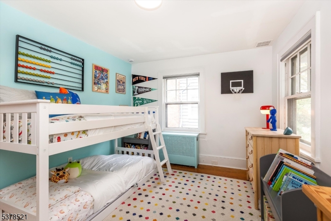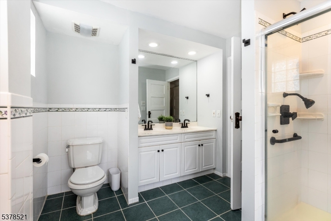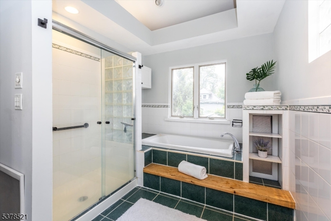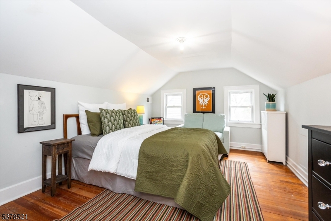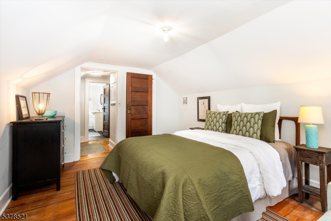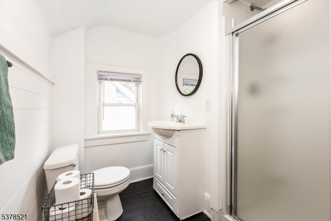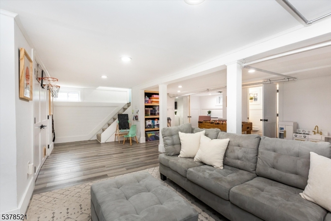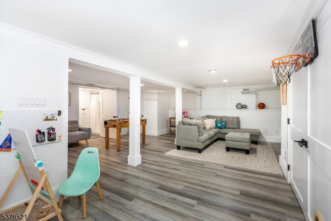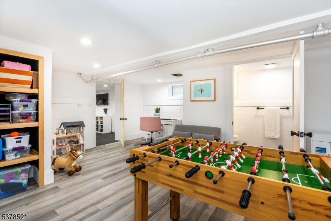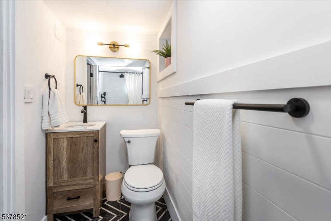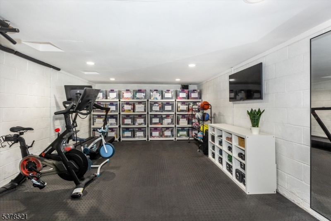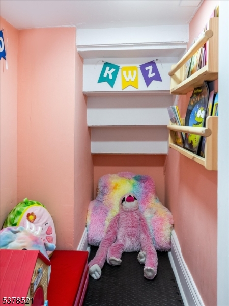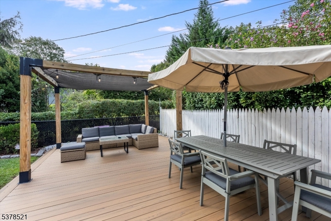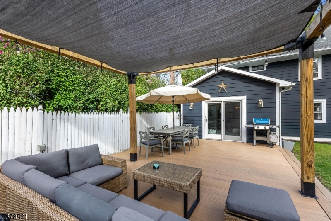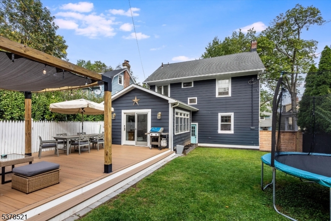84 High St | Glen Ridge Boro Twp.
The one you've been waiting for is here in "MidTown" Glen Ridge. This classic Colonial sits pretty in a truly central location with close proximity to top-ranked schools, MidTown Direct train and bus options, shopping and dining as well as the upcoming Essex-Hudson Greenway. A designer renovation has been undertaken inside and out to perfect this home from top to bottom. A spacious foyer area with mudroom features welcomes you in. Sun-drenched living room with fireplace flows into the dining room and kitchen with all new appliances. The showstopper awaits just past the kitchen: a family room addition with doors to the new deck with custom pergola and private, flat backyard. Seamless flow of indoor and outdoor living. First floor powder room and laundry room for your convenience! Second floor features three spacious bedrooms and main bathroom. Third floor is a private retreat with a bedroom and full bathroom. Transform to a primary suite, guest quarters or home office. The finished basement offers a rec room as well as home gym area and another full bathroom! A sump pump and french drains provide peace of mind. Central air on 2nd and 3rd floors complemented by ductless split system on first floor. Freshly painted interior and exterior in a neutral color palette. Don't miss this lovely home where modern updates meets classic style and a unicorn location: a private High St enclave where you'll enjoy block parties and a close-knot community for years to come. GSMLS 3986644
Directions to property: High Street between Wildwood Terr and Belleville Ave ("up" side of the street)
