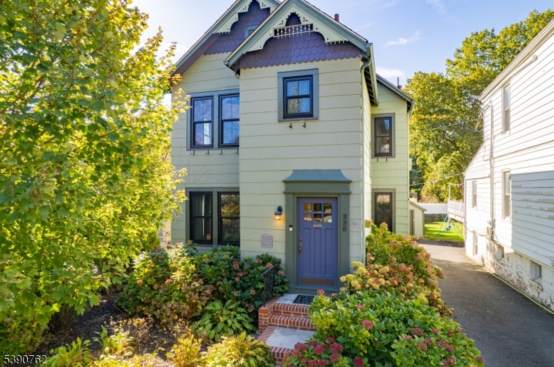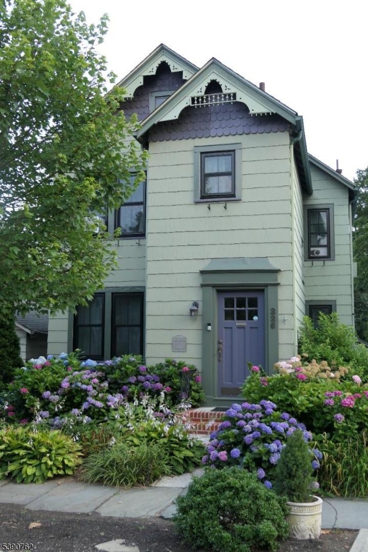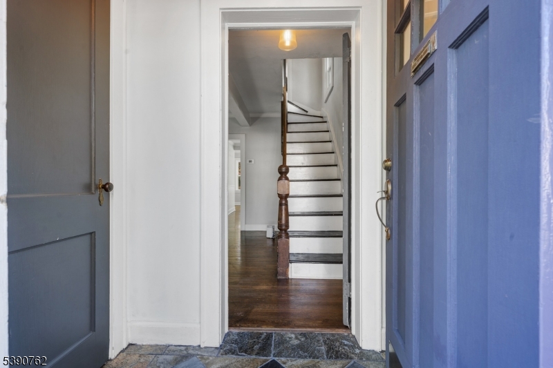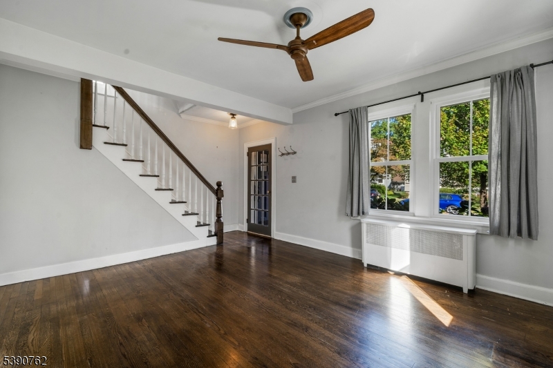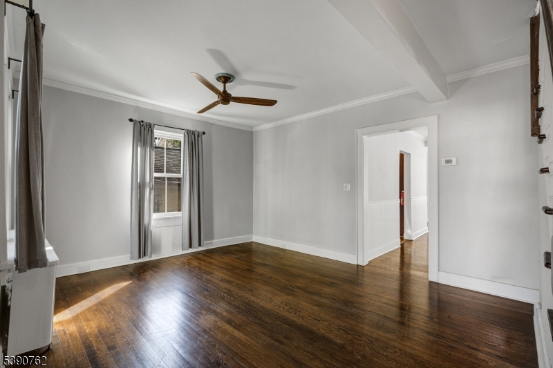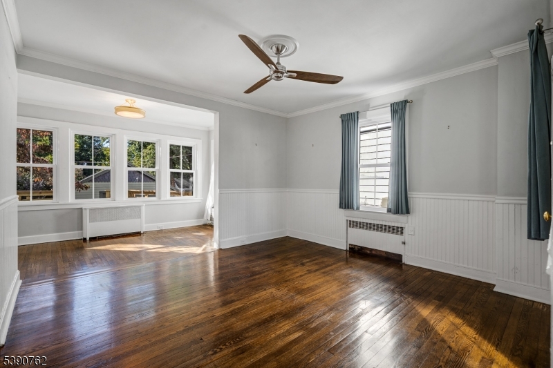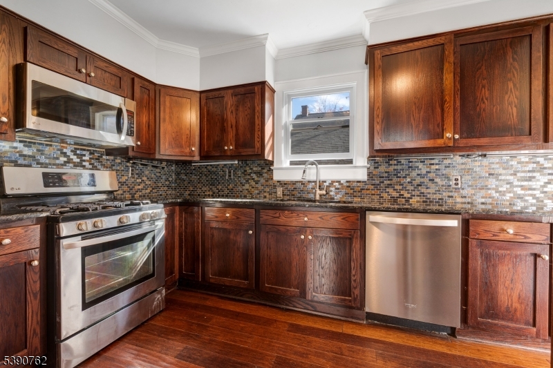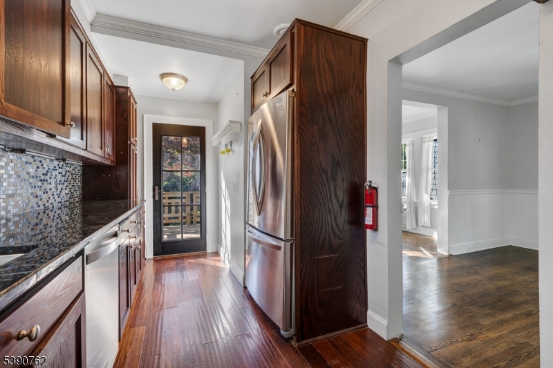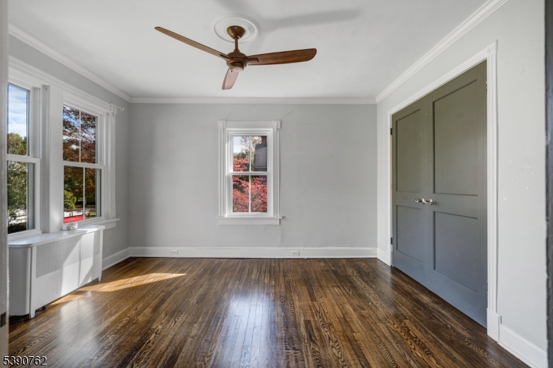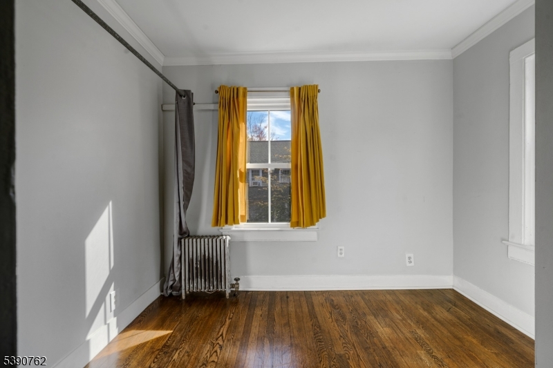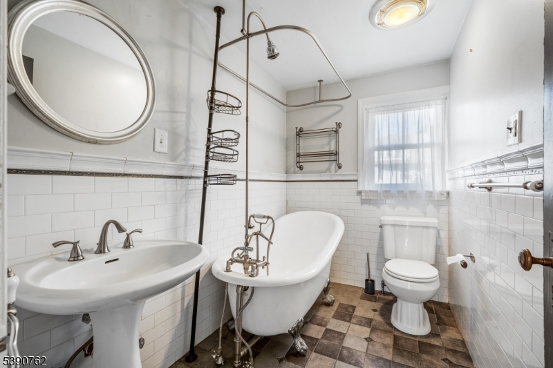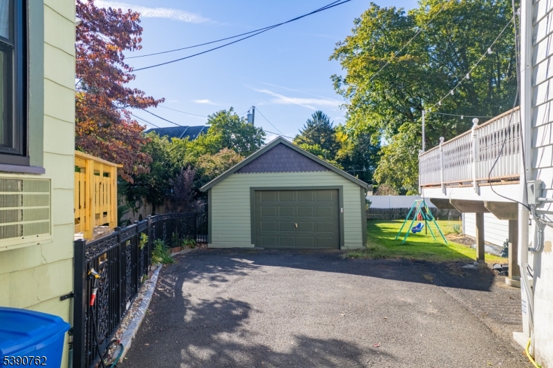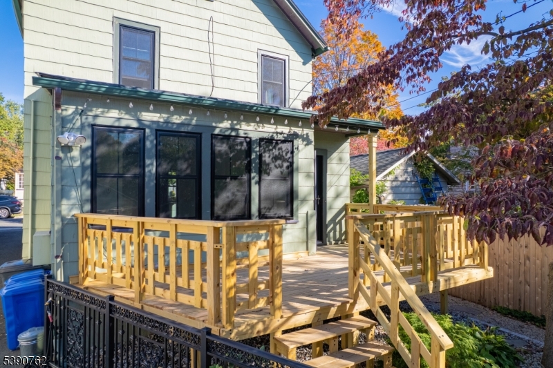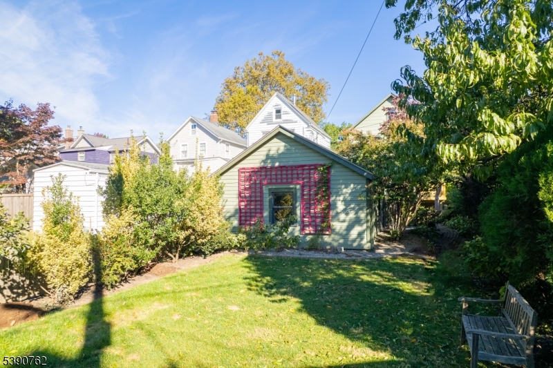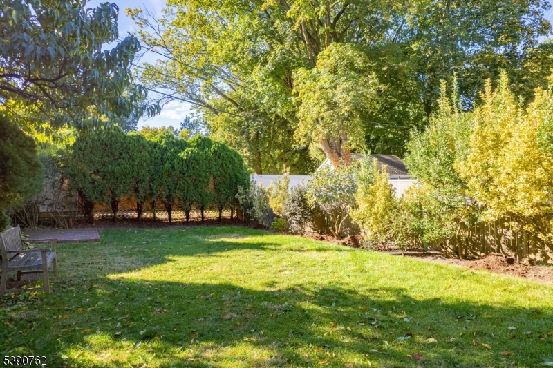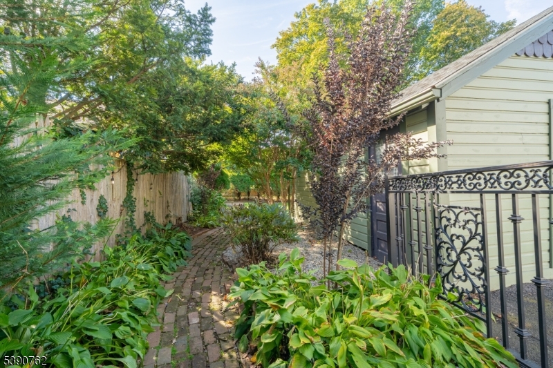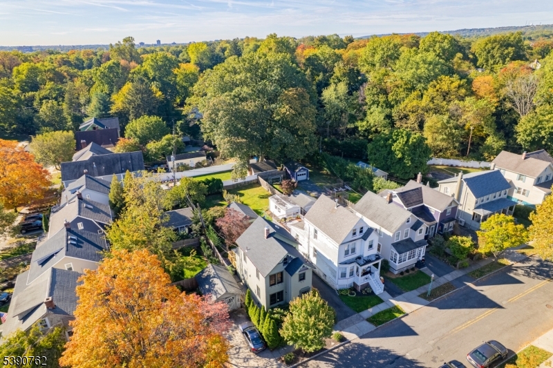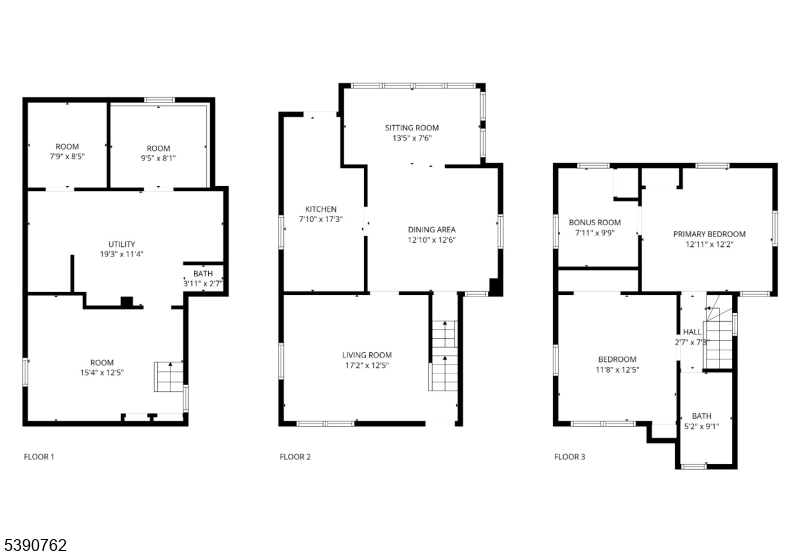226 Baldwin St | Glen Ridge Boro Twp.
Welcome to 226 Baldwin Street "Historic Charm Meets Modern Comfort!" Step inside this beautifully restored two-story Victorian cottage, just minutes from Glen Ridge and Bay Street train stations. Gleaming oak floors, high ceilings, and sun-filled rooms highlight the home's historic charm. The front parlor and living room invite you to relax, while the formal dining room is ideal for gatherings. The updated kitchen boasts granite countertops, stainless steel appliances, and ample storage, with easy access to the outdoors. Upstairs, you'll find two spacious bedrooms and a versatile office/nursery, along with a full bath. Pull-down stairs lead to a roomy attic for storage. Outside, enjoy a landscaped front yard with mature shrubs and perennials, and retreat to the fenced backyard with flowering trees, sunshine for gardening, and plenty of space to entertain. A garage adds convenience, while the basement offers potential for a office/playroom, laundry, workshop, and wine storage/darkroom. Showings will begin on Sunday 10/19/25 GSMLS 3992169
Directions to property: Ridgewood Ave to Baldwin Street
