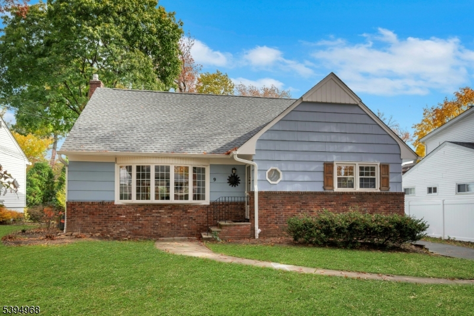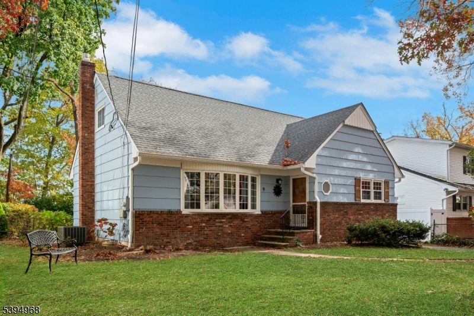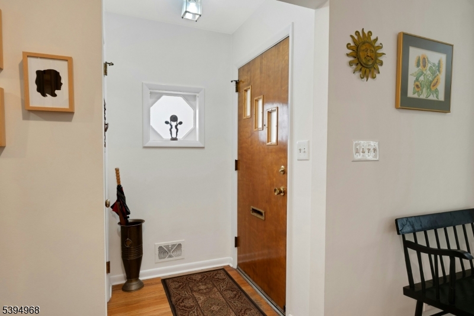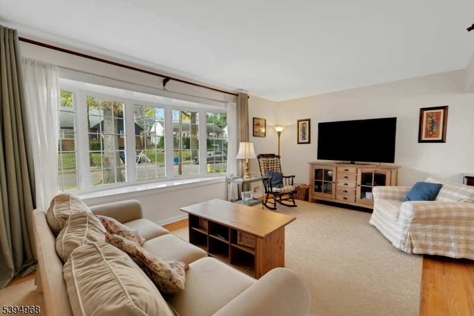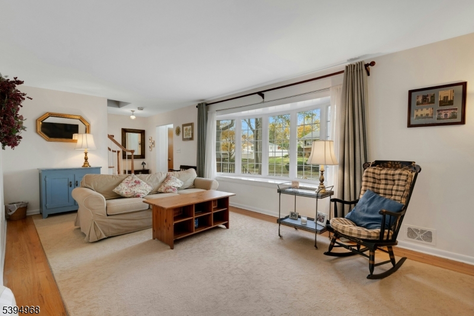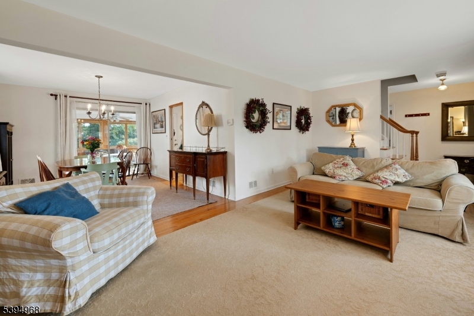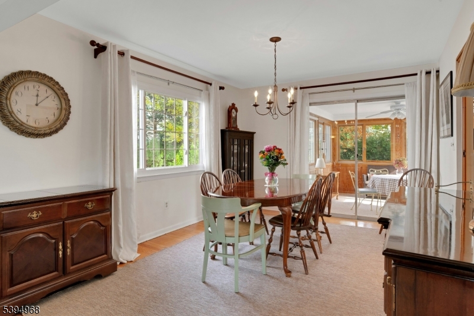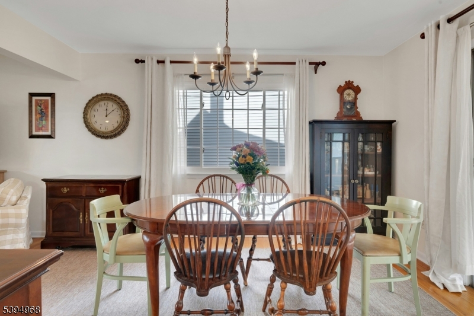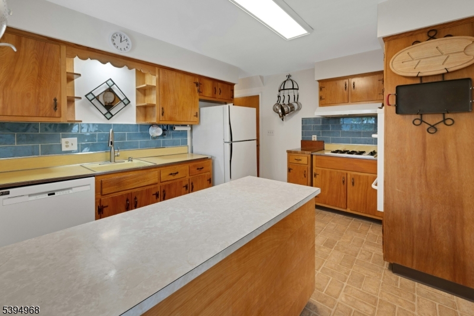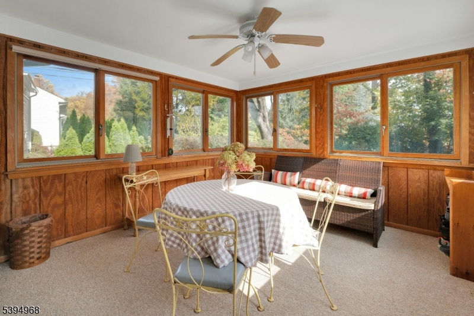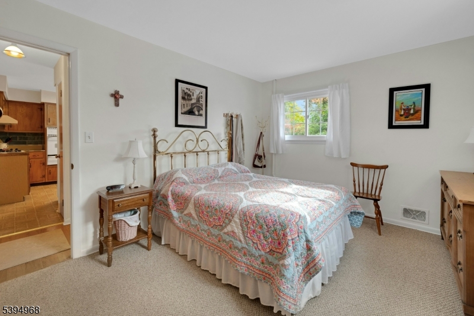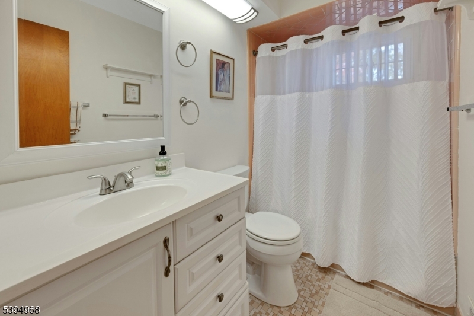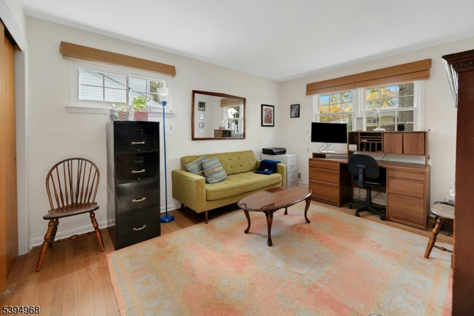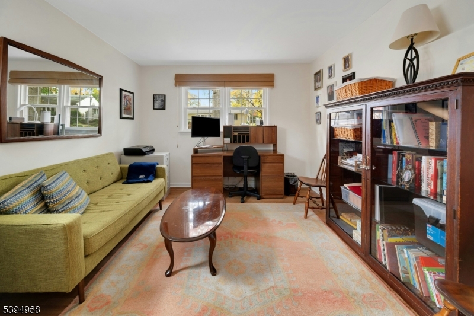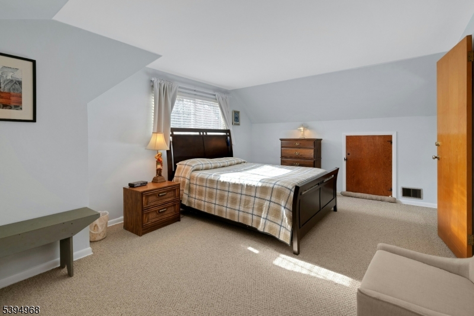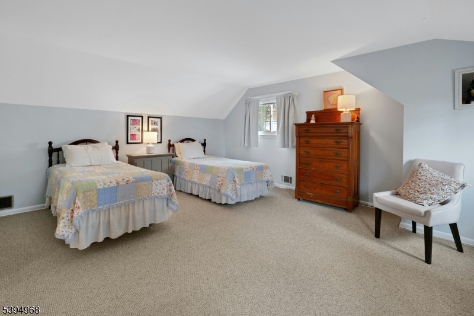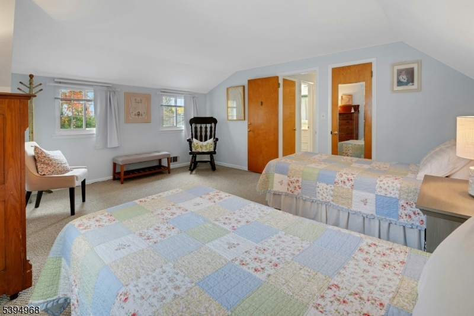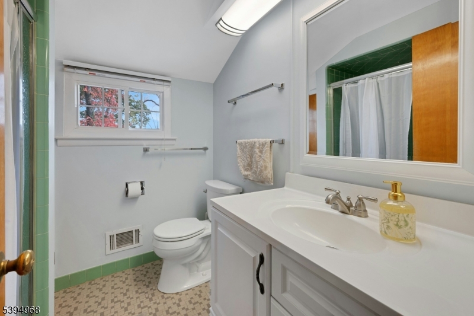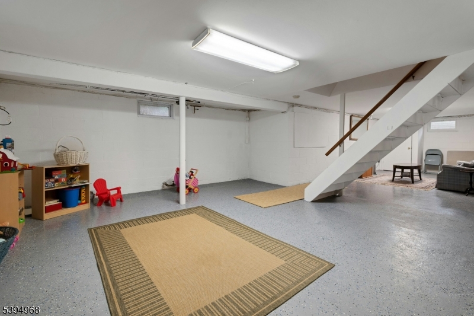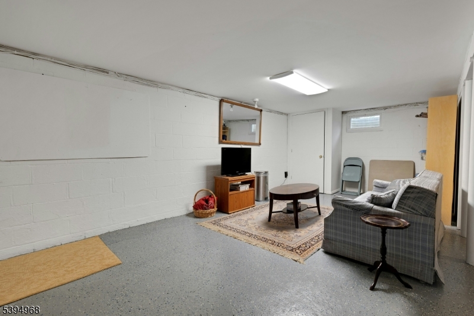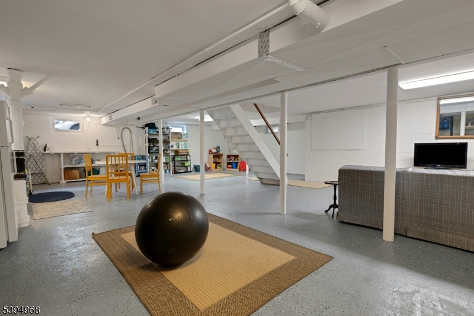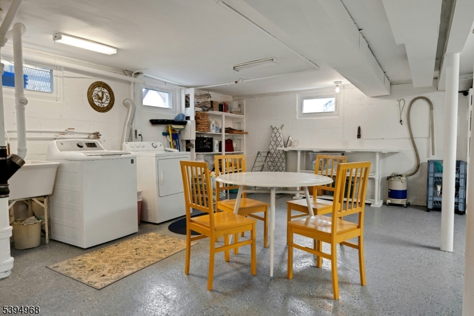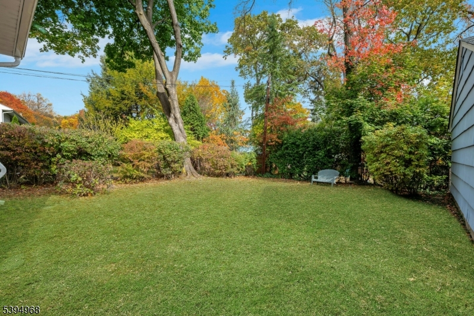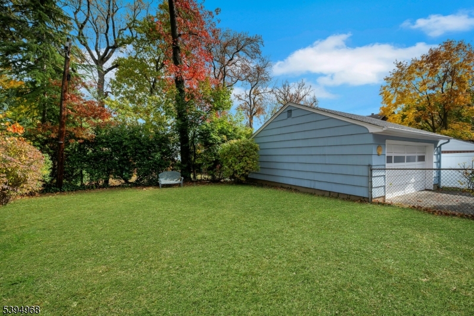9 Glenfield Rd | Glen Ridge Boro Twp.
Prime Location in Desirable Glen Ridge " Brookdale Park at Your Doorstep! Nestled in a top-rated school system and just one block from Brookdale Park, enjoy park trails, playgrounds, sports fields, a fitness course, running track, dog park, tennis and pickleball courts, gardens, and summer concerts and craft shows all just one block away. Easy NYC commute via Jitney to direct train line or bus nearby. This charming four-bedroom Cape features hardwood floors, a sun-filled living room with bay window, a cozy kitchen, and formal dining room with sliding doors to a bright sunroom perfect for morning coffee or relaxing afternoons. Two bedrooms and a full bath complete the first floor, while the second floor offers two additional bedrooms and another full bath. Additional highlights include central air, updated windows, a very large unfinished basement ready to be transformed into your heart's desire, a fenced-in yard, two-car garage, and a six year old roof. This home truly combines comfort, charm, and convenience! GSMLS 3997147
Directions to property: Watchung Ave one block below Ridgewood
