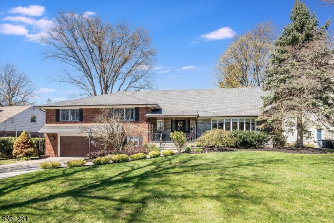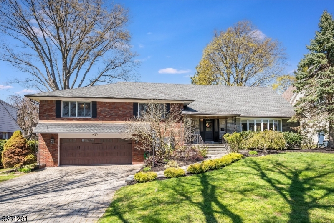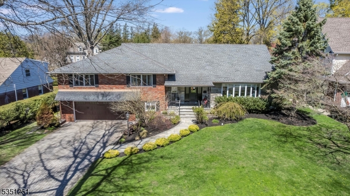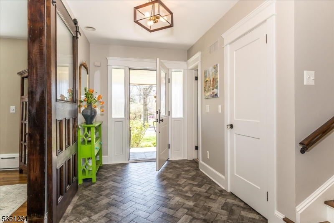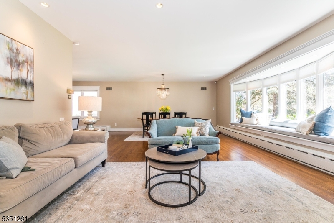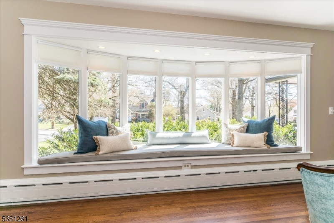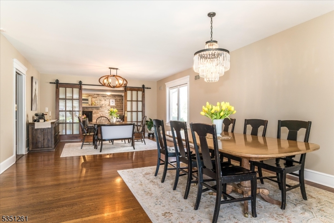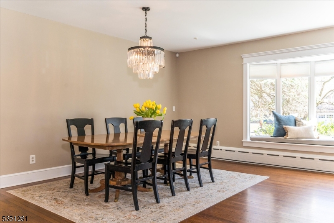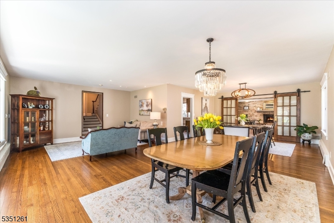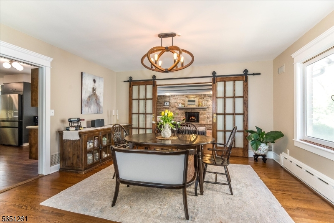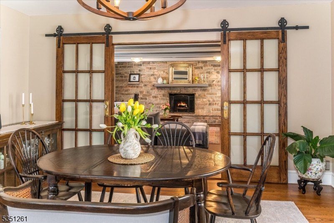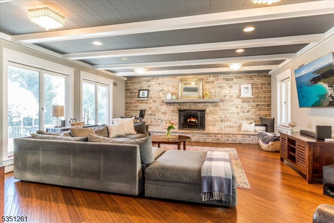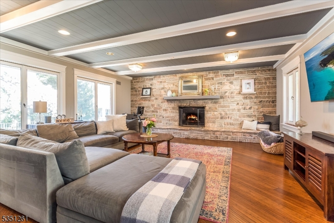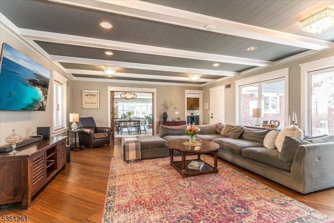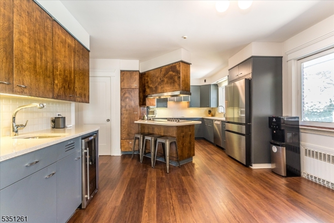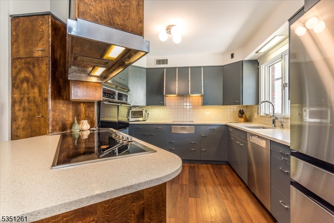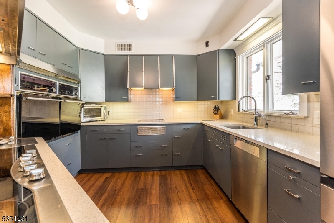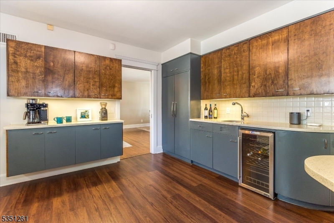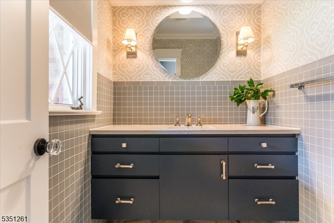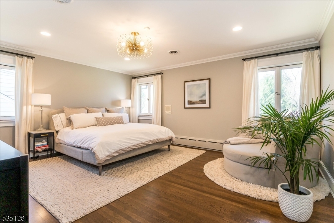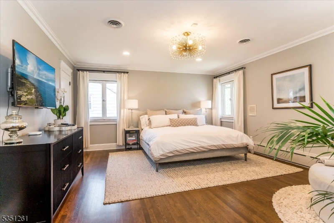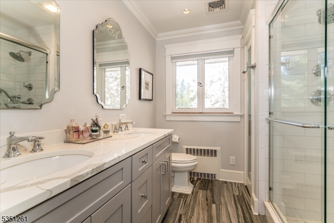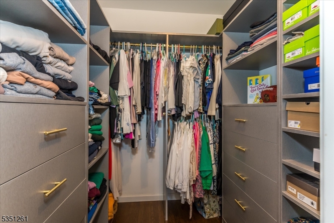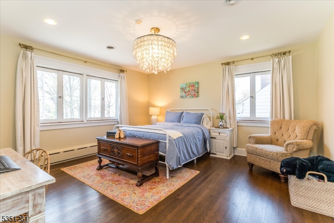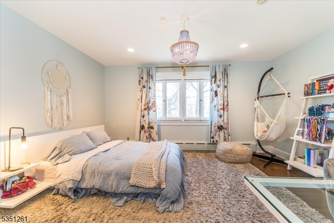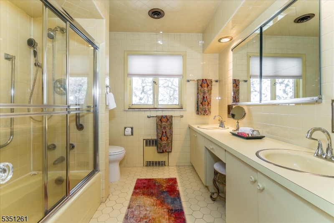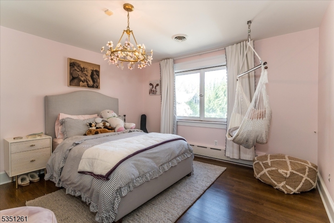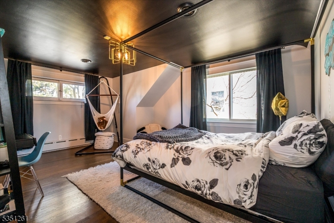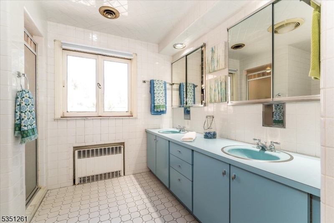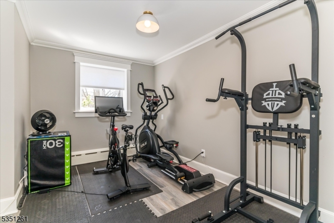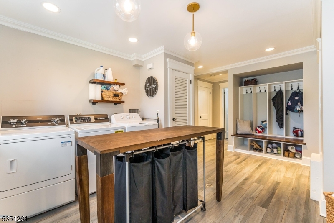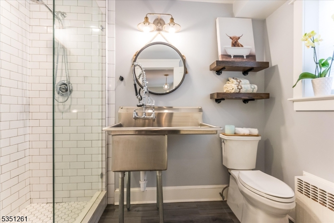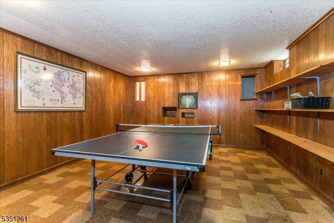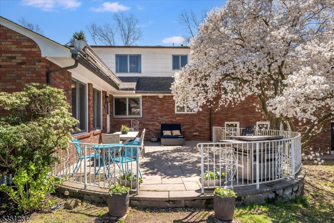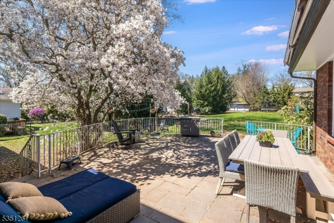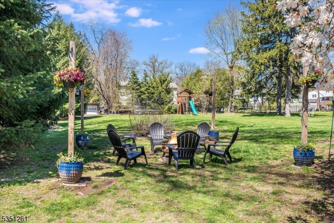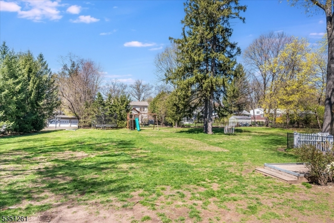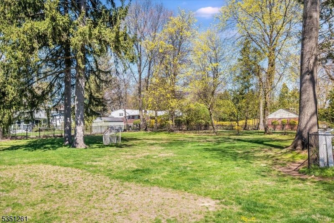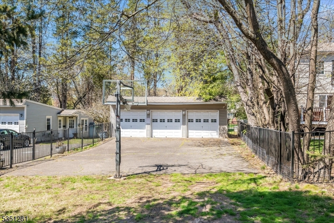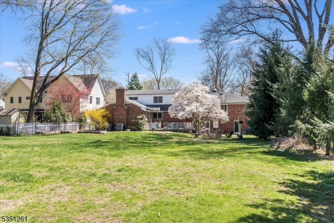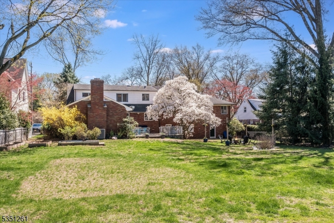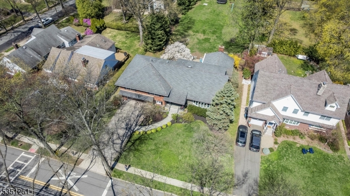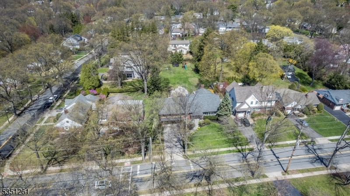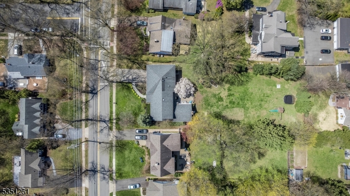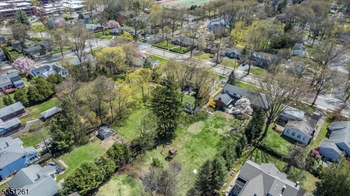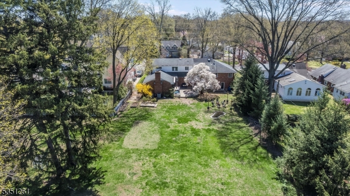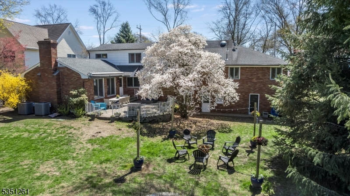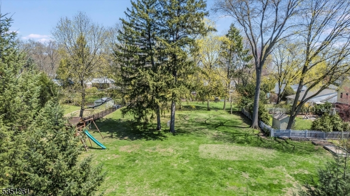509 Harristown Rd | Glen Rock Boro
Welcome to this spacious Glen Rock 6 BR,4.5 bth home set on an expansive property offering paradise inside & out.With endless updates,the amazing location puts you steps away from schools,stores,restaurants,& NYC transportation.The lovely EF w/tucked away powder rm & coat closet leads to a large LR flooded w/light from the bay window & shares this lovely space w/the DR,informal seating & on to a beautiful FR w/beamed ceiling & stunning stone fireplace w/wall-to-wall marble hearth.Enormous windows overlook the beautiful patio & yard.The patio overlooks the park-like property & if going to downtown Glen Rock-offers quick access via quiet side streets.Back inside,just a few steps away from the large EIK,you'll find a BR/gym & beautiful full bth complete w/lovely shower & a Gridmann stainless sink,a mudrm w/entry to 2-car attached garage & cheery laundry.The kitchen boasts vintage St. Charles cabinetry,counter seating,new floor,wine fridge,pantry & Samsung Bespoke fridge.Upstairs is the serene primary BR suite that has it all-a sumptuous bth incl oversized shower & dble sink vanity,large WIC & addtl closet.There are 4 more sunny BRs, all w/custom built closets,plus 2 large hall bths.Lower level offers rec rm & endless additional space-just bring your imagination! What's your hobby?Besides attached 2 car garage,the property is complimented by a 4-bay detached garage.All this w/Glen Rock's top-rated schools,minutes to the best NYC commute,& charming downtown dining & shopping. GSMLS 3957745
Directions to property: Ackerman or Maple to Harristown
