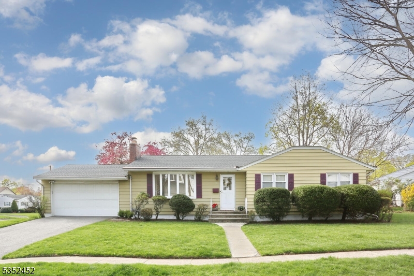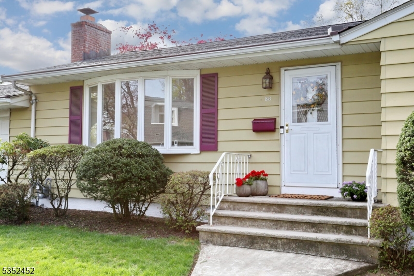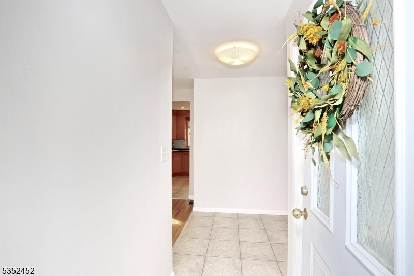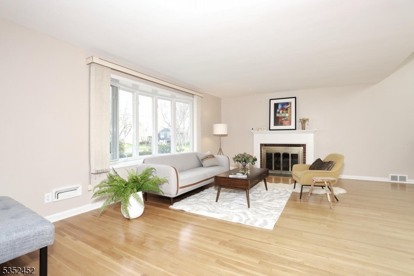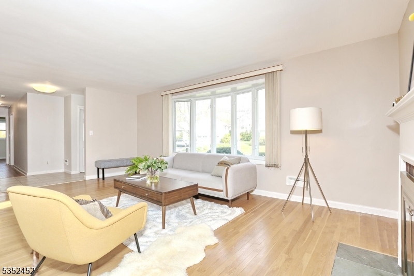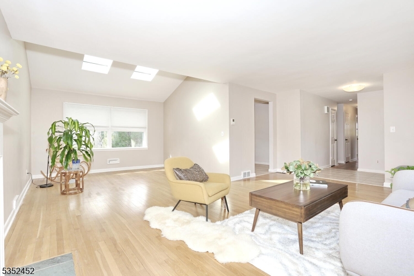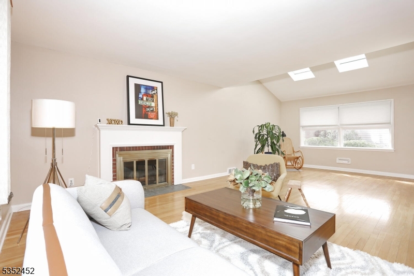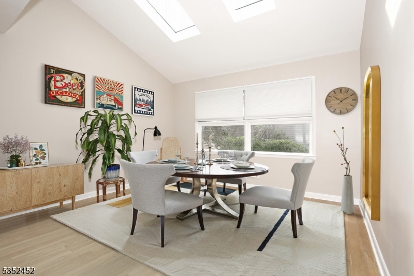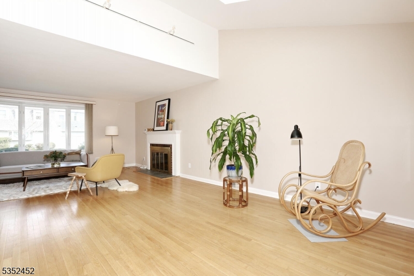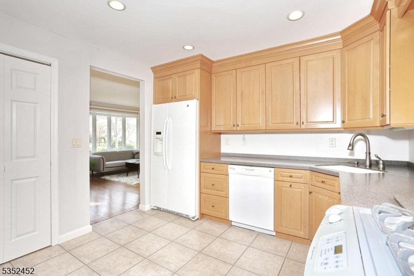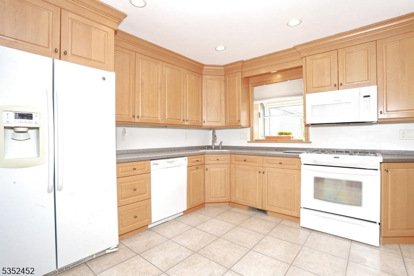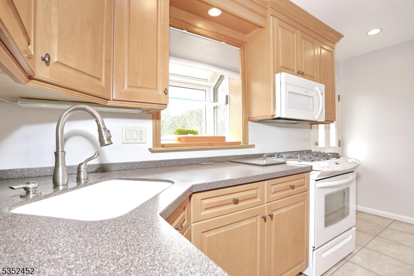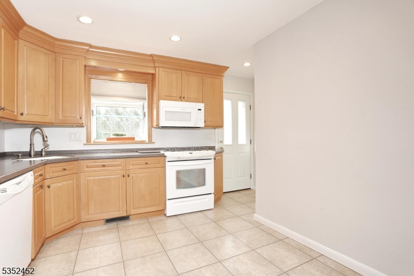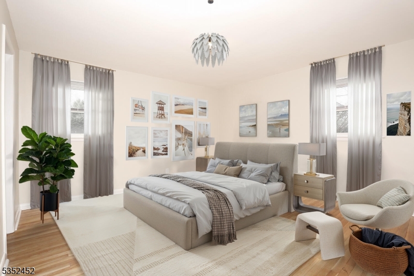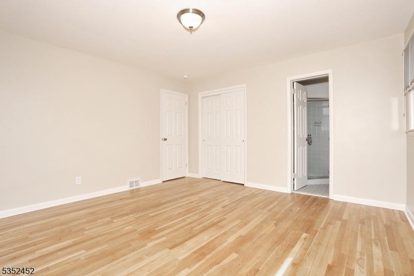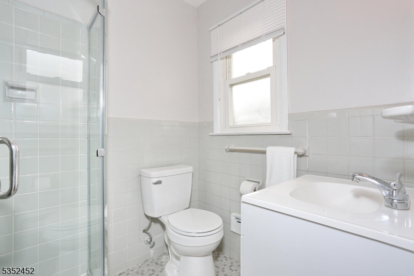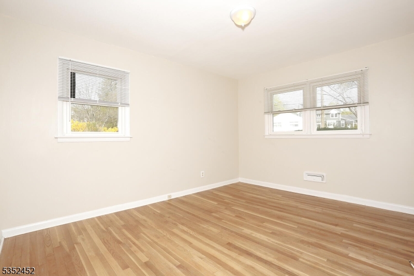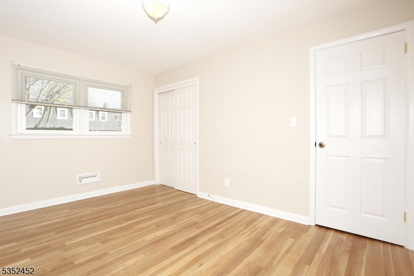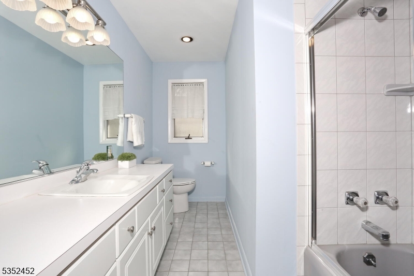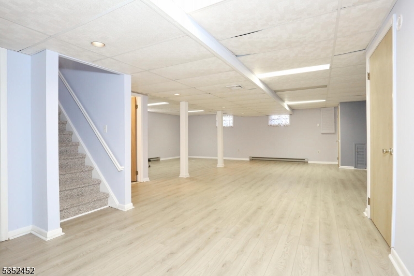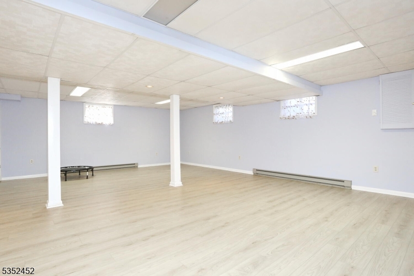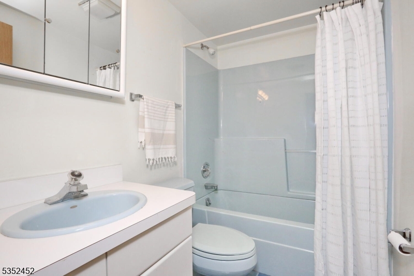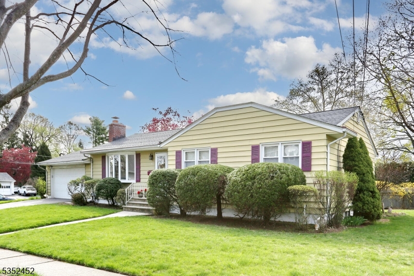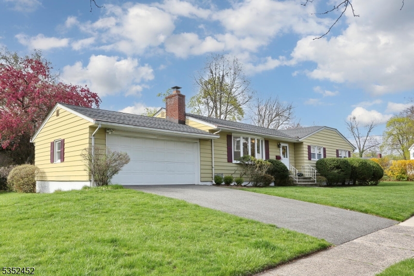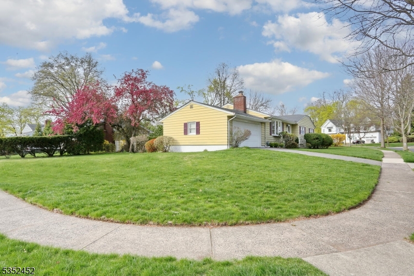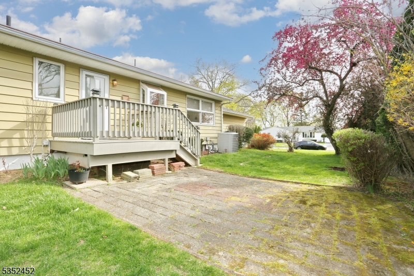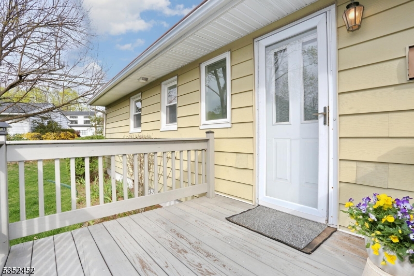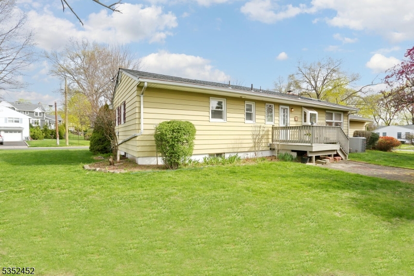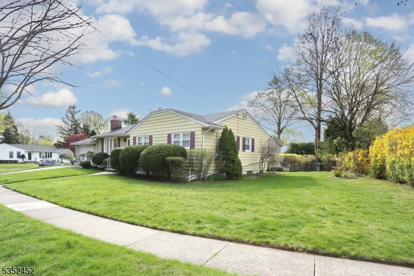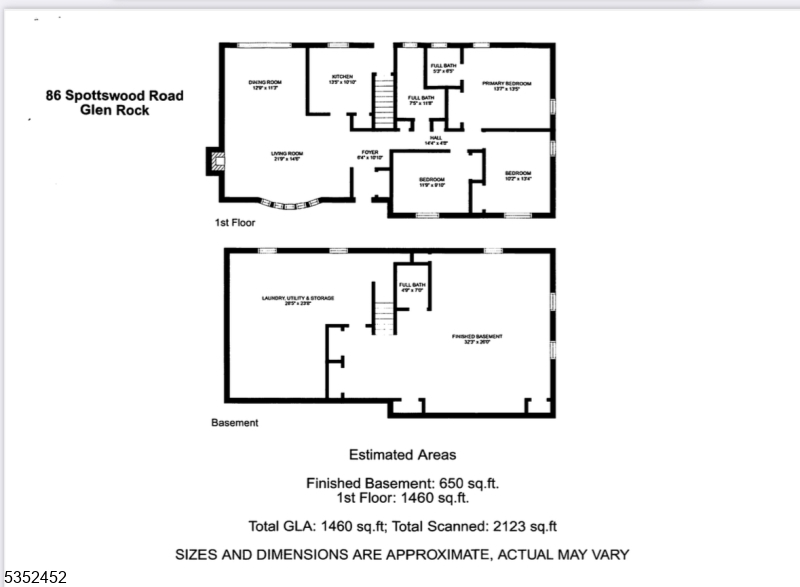86 Spottswood Rd | Glen Rock Boro
HIGHEST AND BEST Due on Tuesday 04/29 12 p.m. Great opportunity to live in Glen Rock! Rare to find well maintained Ranch Style Home in a Fantastic Location in town!!! Close to fields, schools, lovely parks... Entry Foyer welcomes you to a bright and sunny LR w/ FPL and DR area with cathedral ceilings and beautiful skylights. Nice Kitchen with tall cabinets, plenty of storage!! Pantry closet is a plus and there is enough space to add a breakfast table... from the kitchen you get access to a nice deck and private yard. To the right of the home you will find all 3 BR including a Primary BR suite w/Full bath, and a large Main Bath. Basement has a large finished open Rec Room, that offers endless possibilities... new floors, tall ceilings, full bath... Large storage and laundry area. Central Air, Central Vac, Hot air, baseboard heating... 2 Car Garage!!! Glen Rock is well known for its top rated schools, beautiful parks, nice downtown area, great town pool and easy commute to the city. Do not miss this lovely home!!! GSMLS 3957962
Directions to property: Harristown Rd to Benson Rd to Spottswood Rd
