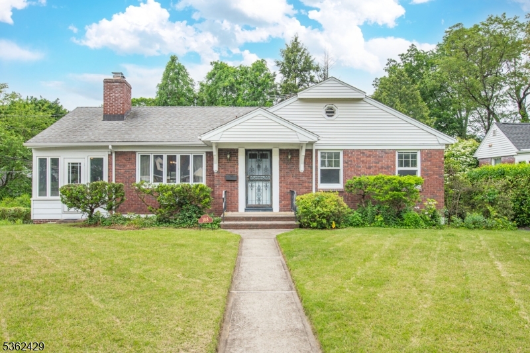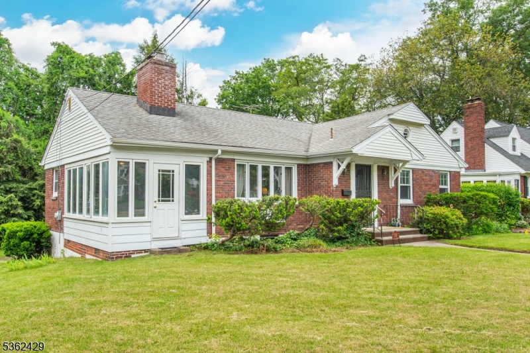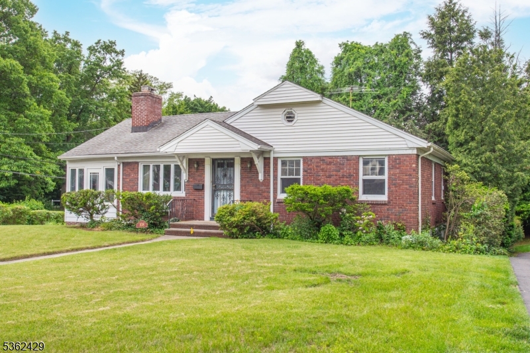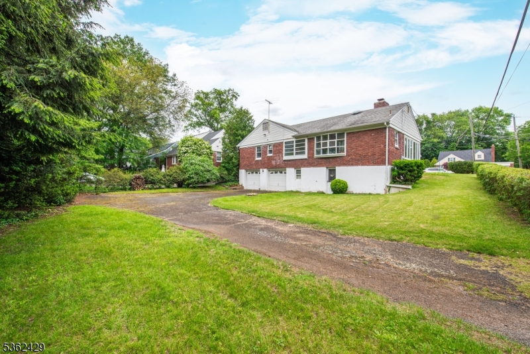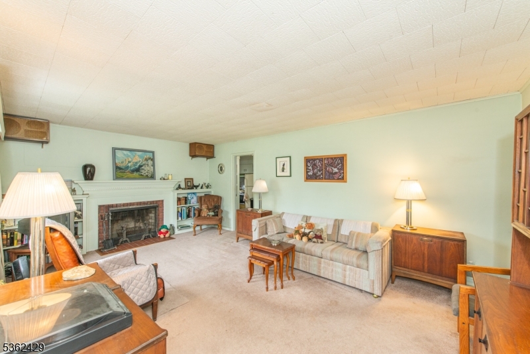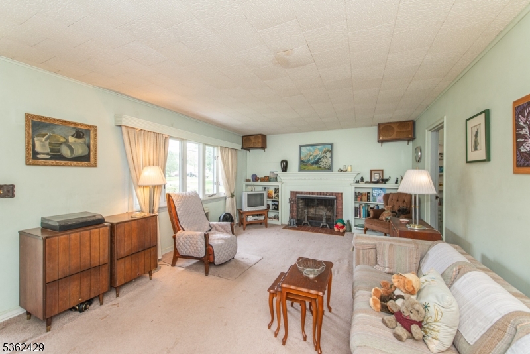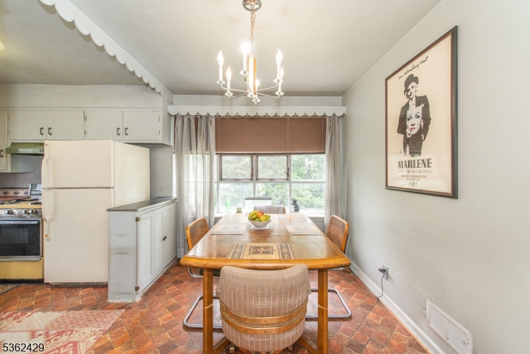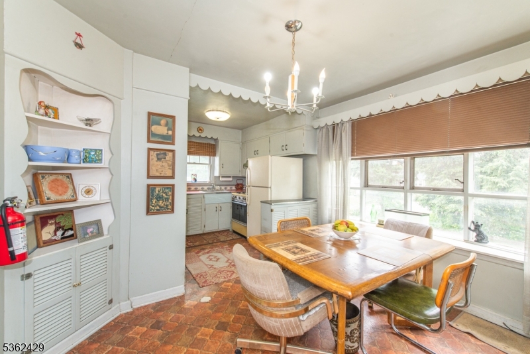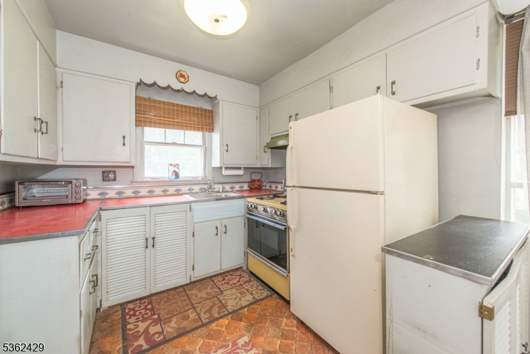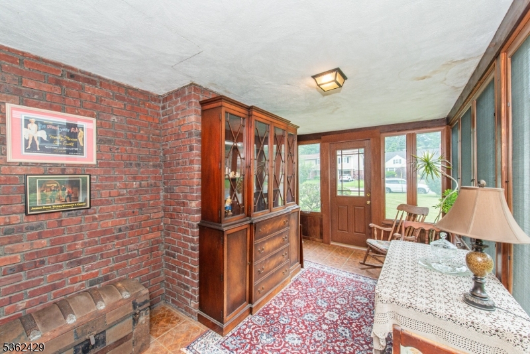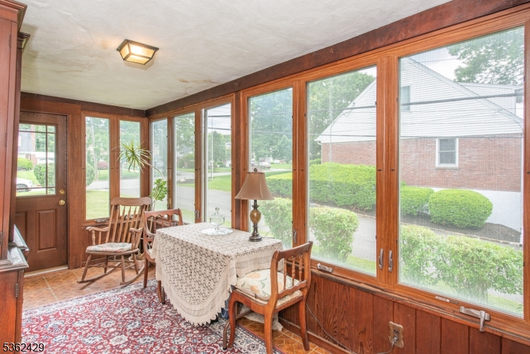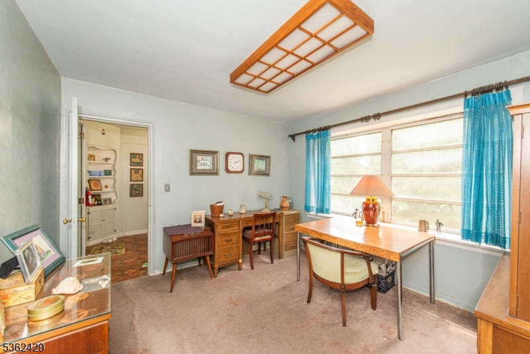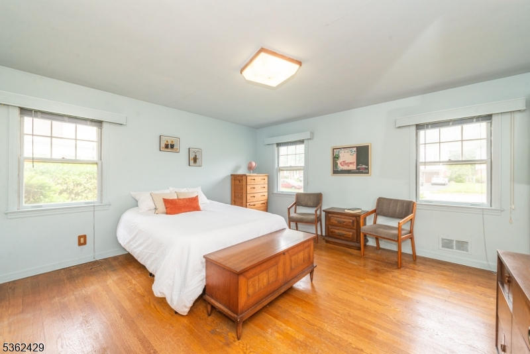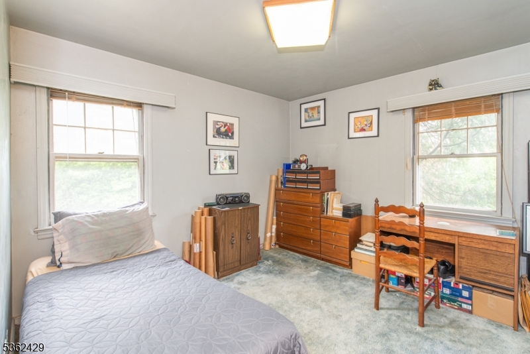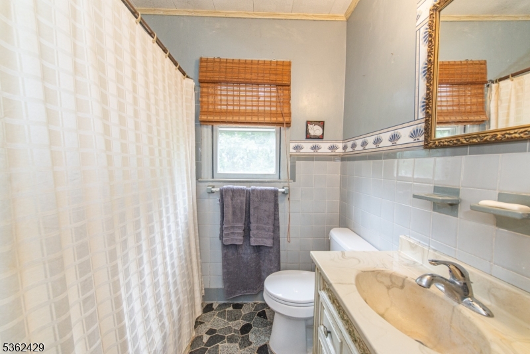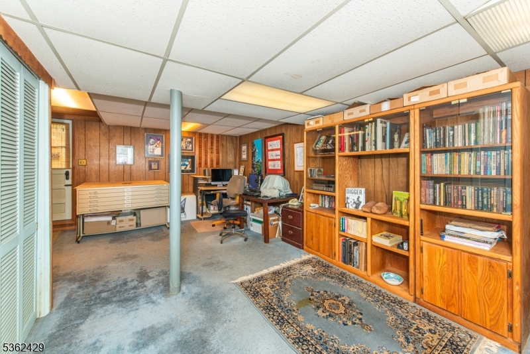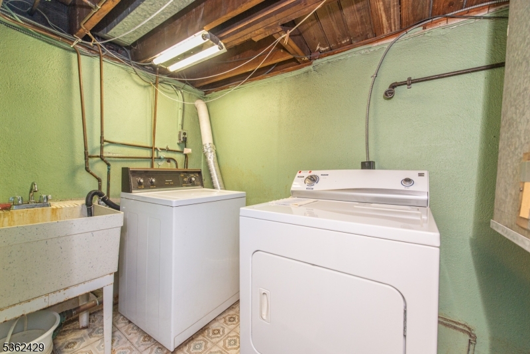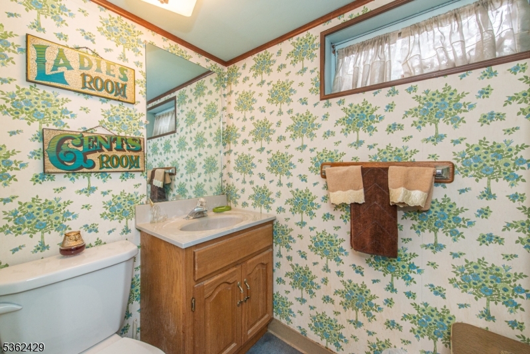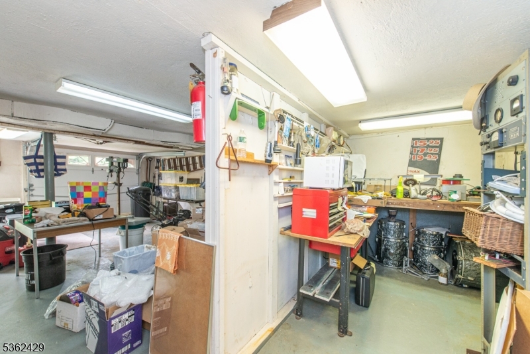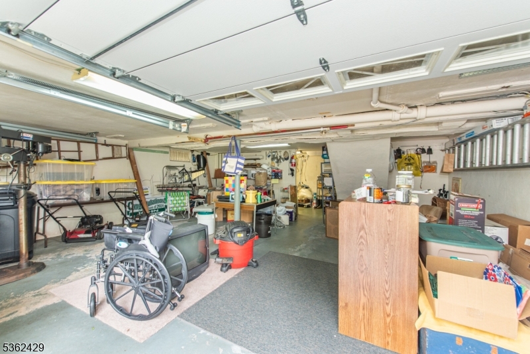108 Thornbury Ave | Glen Rock Boro
Charming Ranch Home in Desirable Glen Rock Neighborhood. Welcome to 108 Thornbury Ave., a sought-after Roughgarden Built steel beam brick ranch, nestled in the peaceful community of Glen Rock, NJ. The classic brick exterior not only enhances curb appeal but also ensures low maintenance. Inside, you will find a living room with a wood burning fireplace, an eat-in kitchen, a dining room/possible 3rd bedroom, a charming three season enclosed porch, a full bath, primary bedroom and a second bedroom. The basement level includes a half bath, laundry area, attached two car garage with workshop and provides ample storage space for vehicles and outdoor gear. Currently the basement is being used as an office and walk out access to the yard adds convenience. Located in a friendly neighborhood with easy access to local amenities, schools, parks, and transportation routes, 108 Thornbury Ave. offers a fantastic opportunity for buyers seeking a solidly built home with great potential. Don't miss the chance to make this charming ranch your own. GSMLS 3967108
Directions to property: Maple to Harristown to Thornbury.
