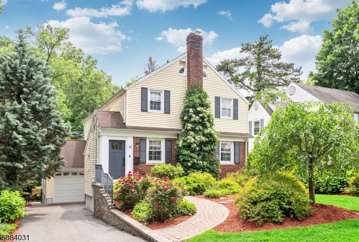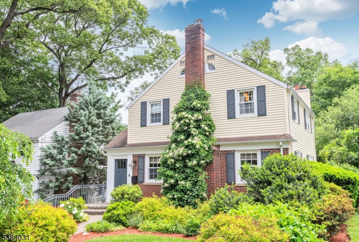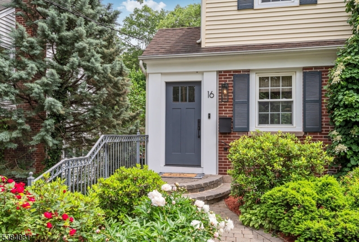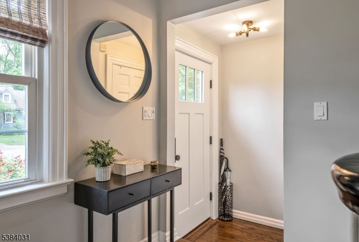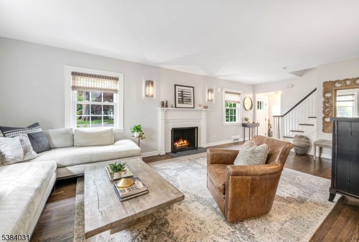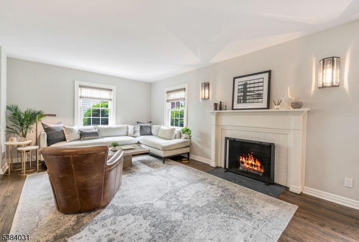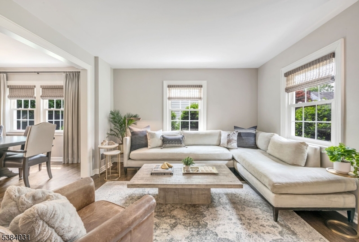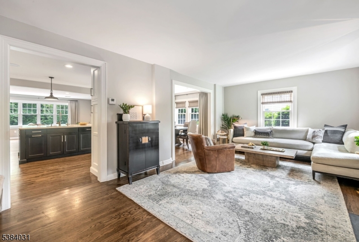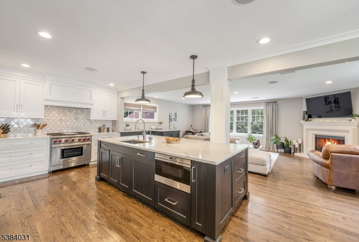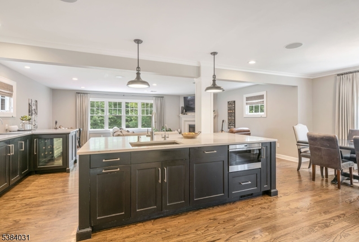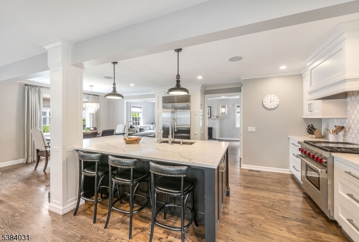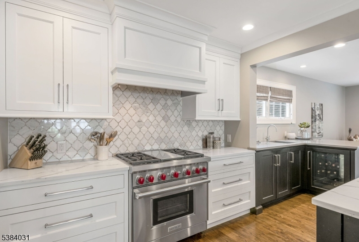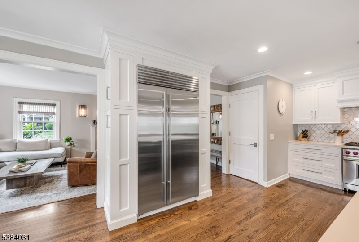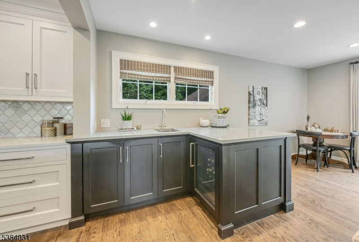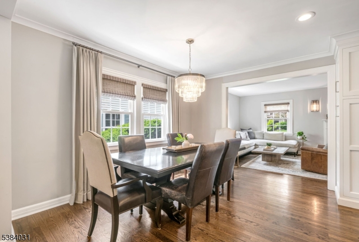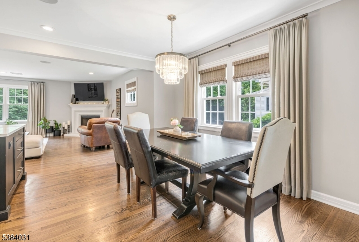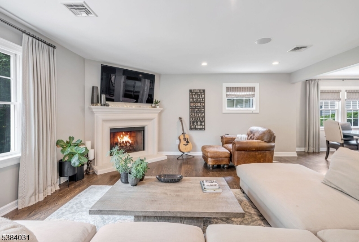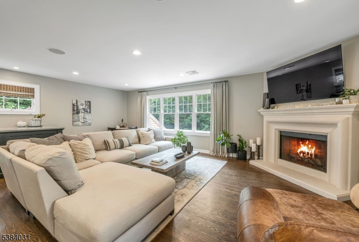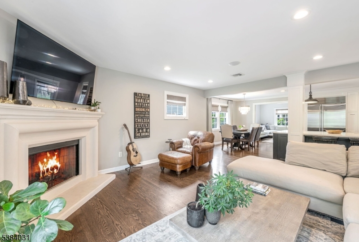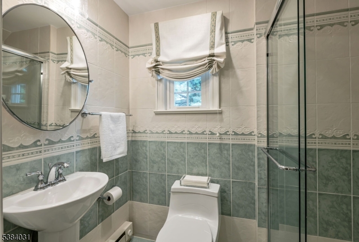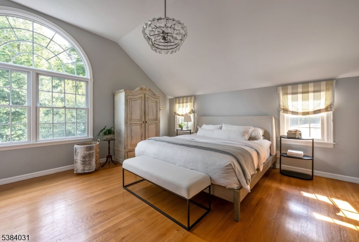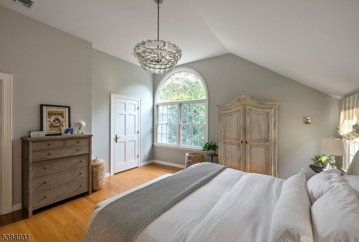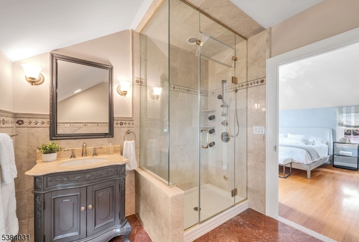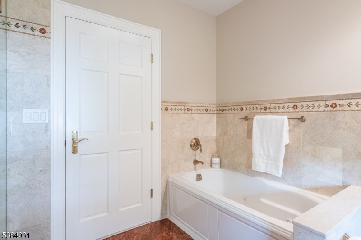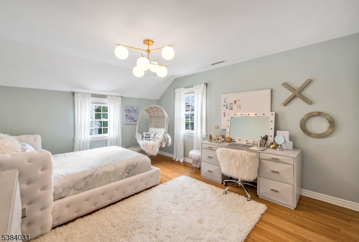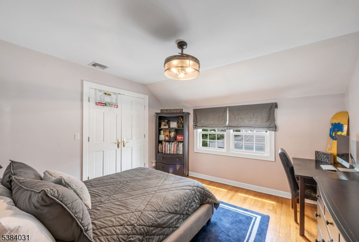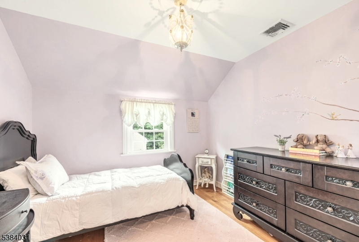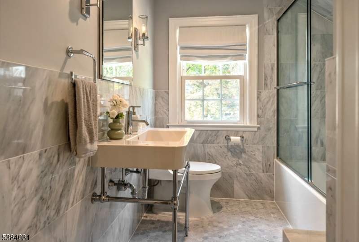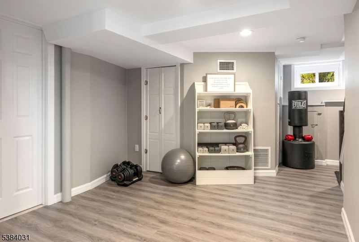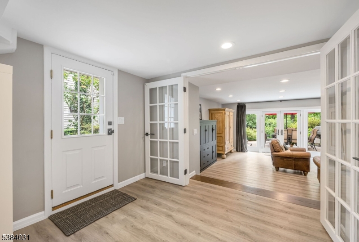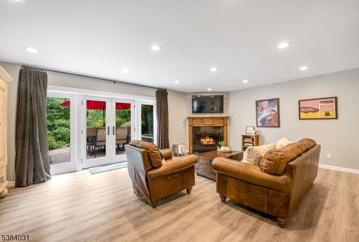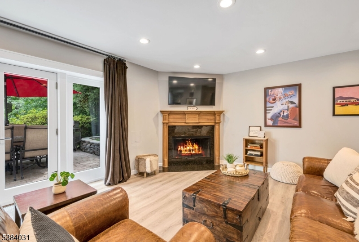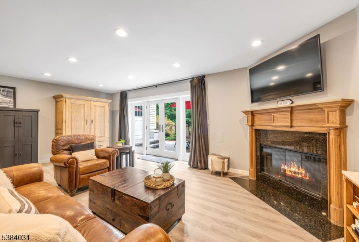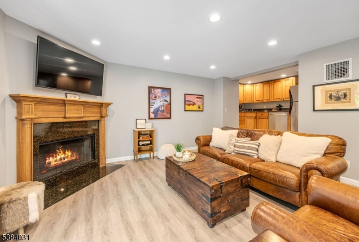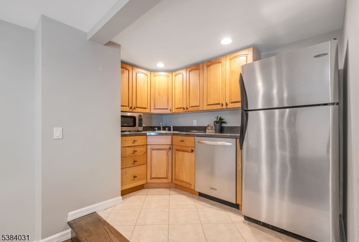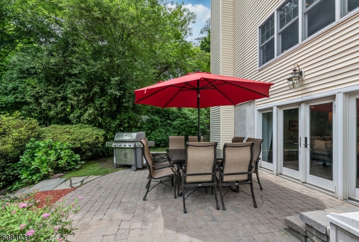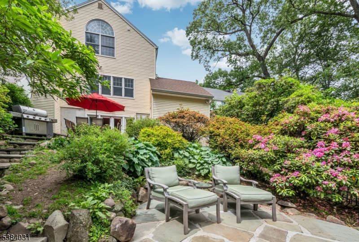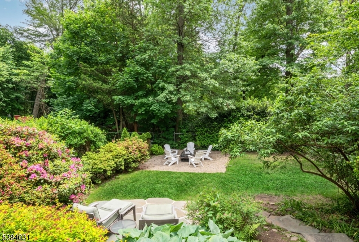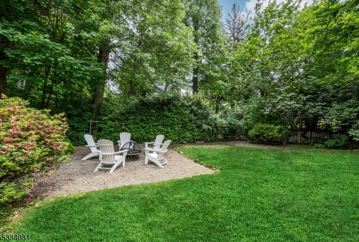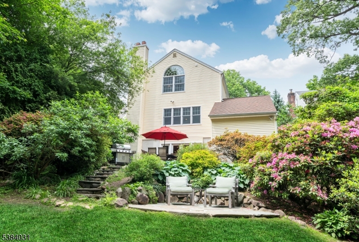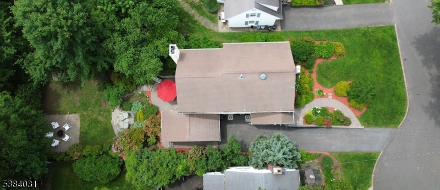16 Highwood Ter | Glen Rock Boro
Looks can be deceiving! Nestled on a quiet cul-de-sac bordering the vibrant downtowns of Ridgewood & GR, this expansive Colonial with 3-story addition perfectly blends timeless charm, modern style & luxury. Just steps from Sycamore Park, 3 train stations & 1 block to the NYC bus, the location is unbeatable. A gracious living room opens into a large sun-filled great room where the kitchen, dining & family room spaces flow seamlessly together. The high end kitchen features Wolf & Sub-Zero appliances, quartz countertops, custom cabinetry; wet bar, wine fridge & Sonos built-in speakers; opening to a spacious FR with a modern sculpted stone gas FP. A wall of windows offers sweeping views of the private, beautifully landscaped property. Upstairs, 4 BR inc a vaulted primary suite with floor to ceiling arched window overlooking the park, WIC, spa-like soaking tub & beautifully renovated marble hall BA. A full-width hardwood staircase leads to the bright & airy walk-out lower level with new luxury vinyl floors featuring a family room with FP, kitchenette, gym/playroom, laundry & abundant storage perfect as an in-law suite or prof office with private entrance. Opens to fully fenced, bi-level backyard with serene gardens/multiple seating areas. Add'l highlights: 3 FP, 2-zone A/C, sprinklers, hard-wired alarm, water softener, whole-house filtration & insta hot reverse osmosis water purification systems. An extraordinary blend of comfort, luxury & convenience with award-winning schools. GSMLS 3986072
Directions to property: S. Highwood to Highwood Terrace
