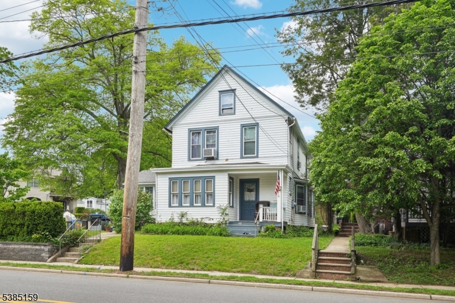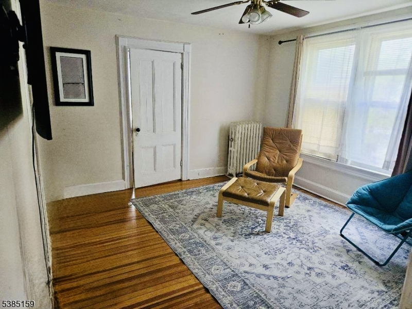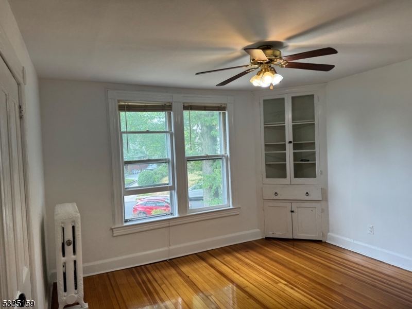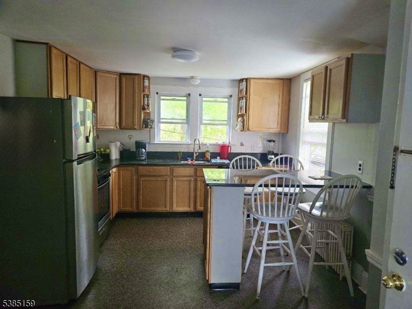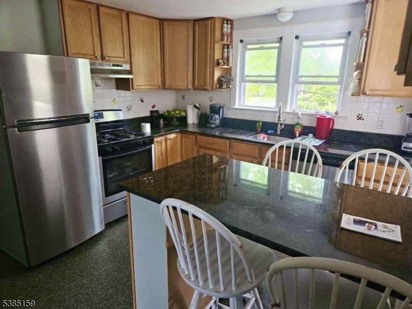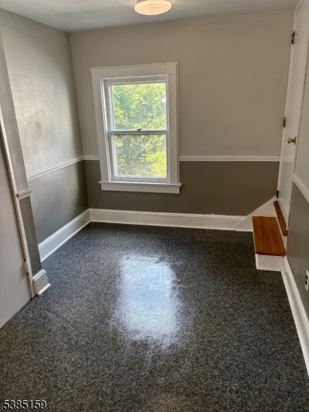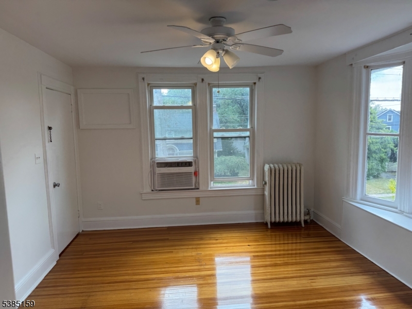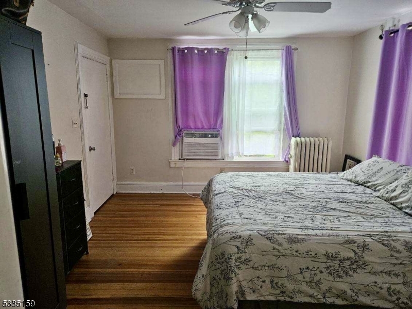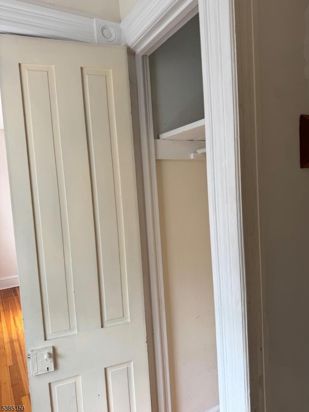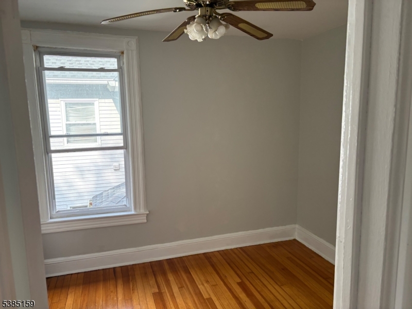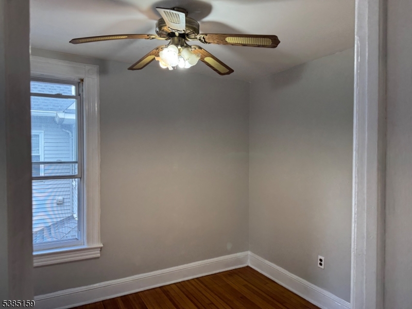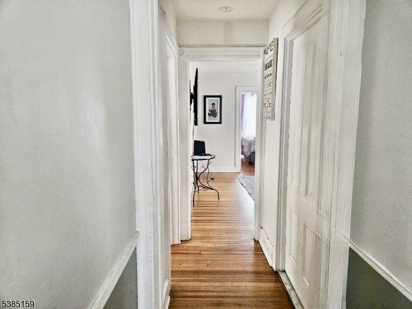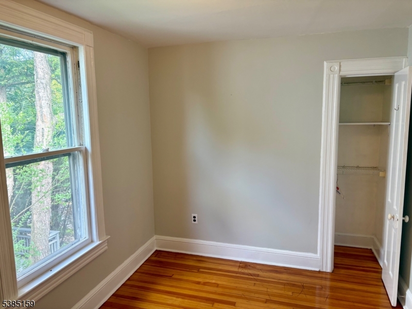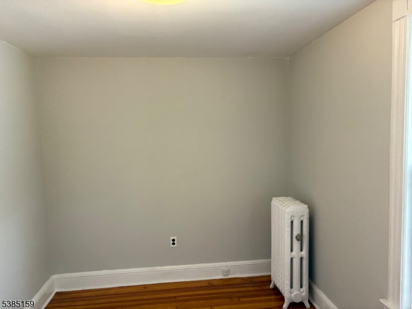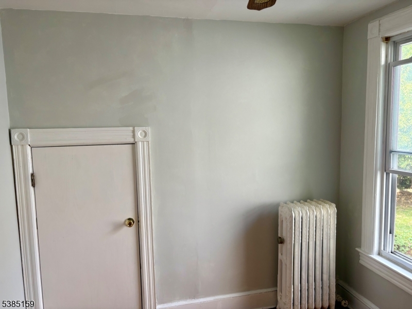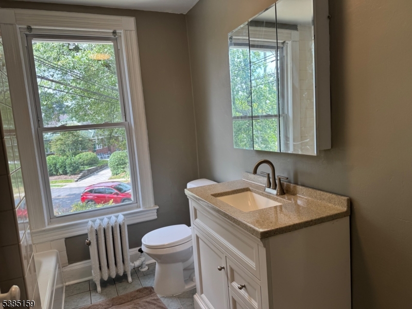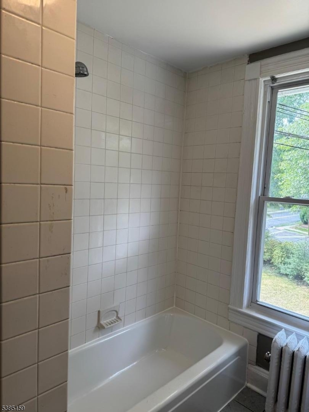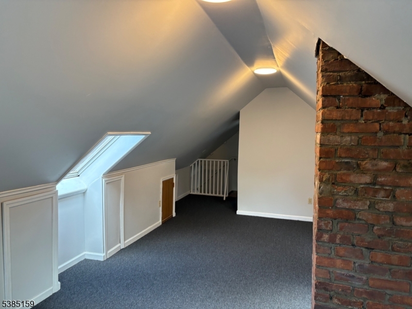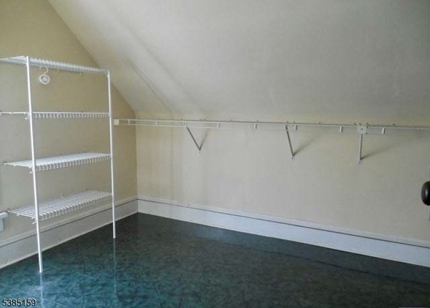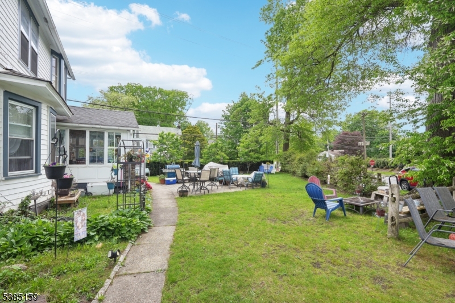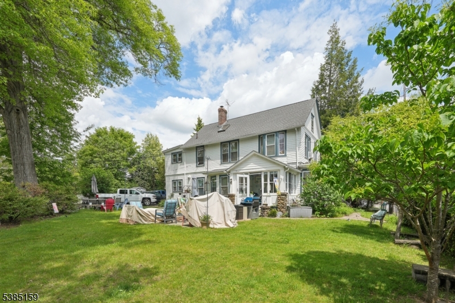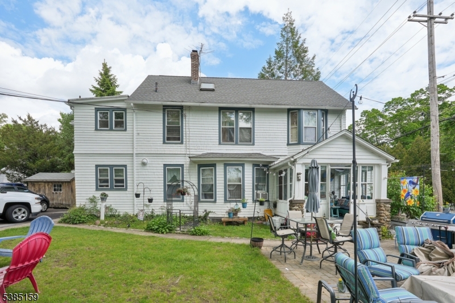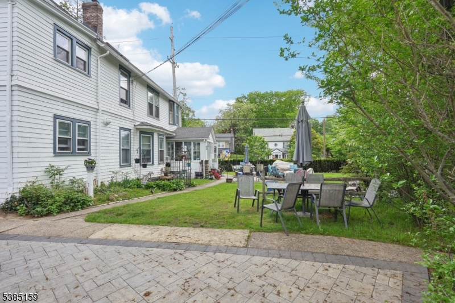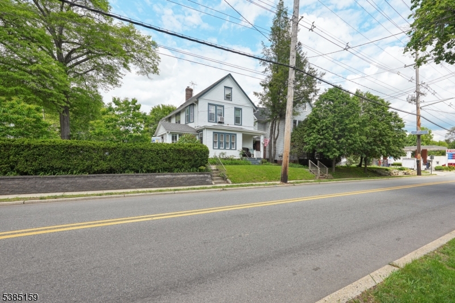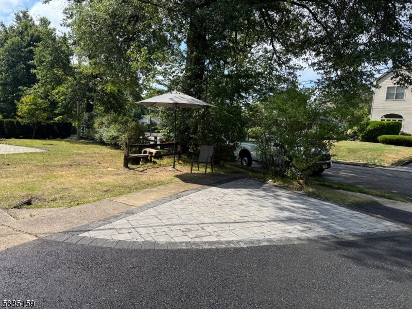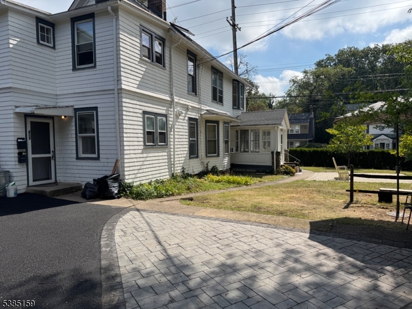412 S Maple Ave | Glen Rock Boro
Lovely 2nd floor apartment. Updated kitchen with breakfast bar, separate dining area, and pantry closet. Hardwood floors. This apartment offers a functional floor plan, plus, a full finished attic with a separate multi-functional room, large closet, skylights, new carpeting, and a built in air conditioner. This space is perfect for an office, art studio, or family room. Washer dryer hook-ups in basement. No pets. Tenant responsible for shoveling apron of driveway, their portion of driveway, and all walkways and sidewalks. Enjoy shared use of shed and yard. Exclusive use of paver patio that adjoins driveway. (Patio in center of yard is reserved for first floor tenant). 2 parking spots on right side of driveway. (closest to the house), Convenient storage area in basement. Great location with award winning schools! Close to Glen Rock Train Station, bus, shops, town pool, and parks. This apartment is also very close to downtown Ridgewood shops and Ridgewood Train Station. Driveway is on S. Highwood. A real GEM!! GSMLS 3987086
Directions to property: Maple Ave to Corner of S. Maple and S. Highwood
