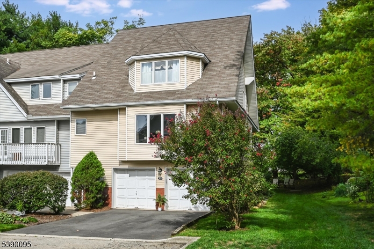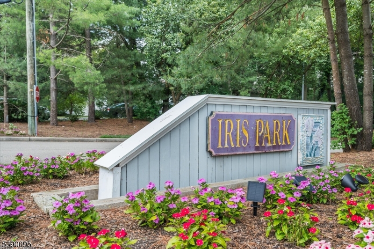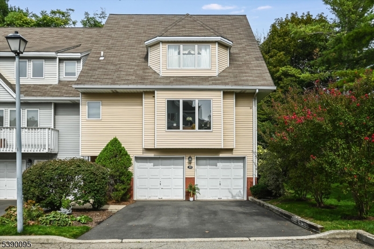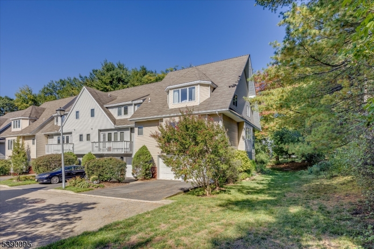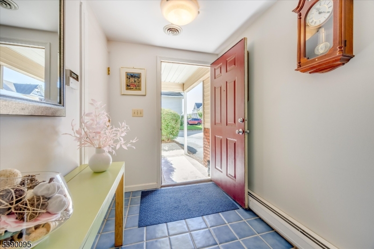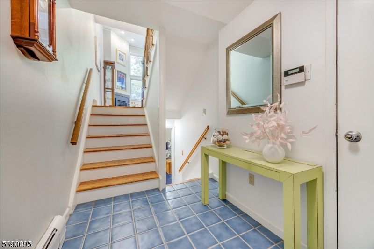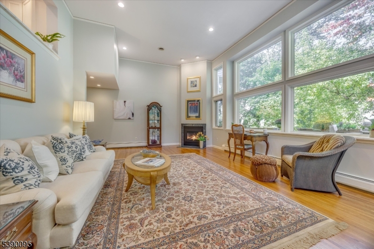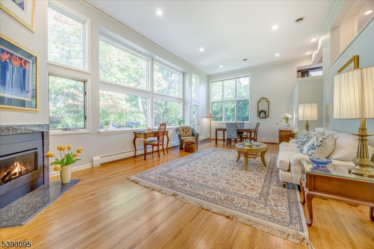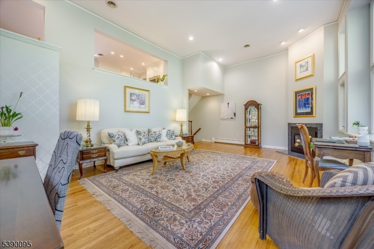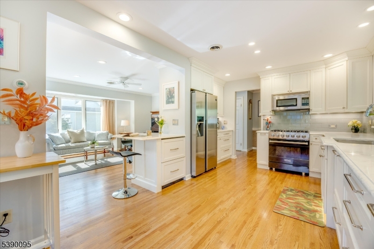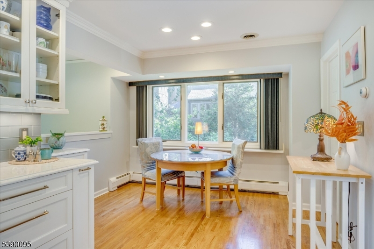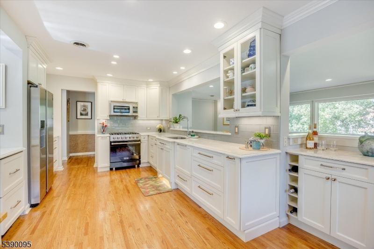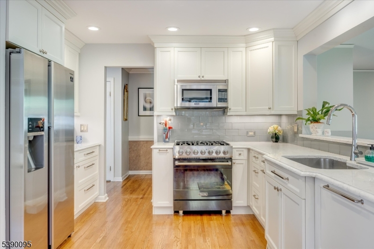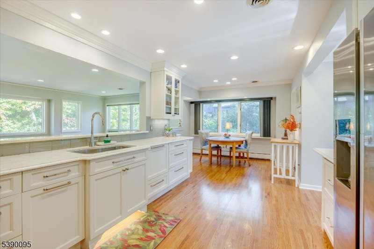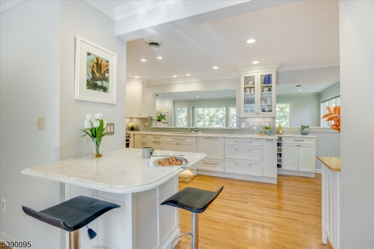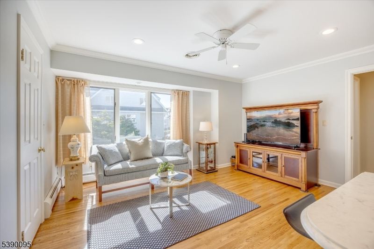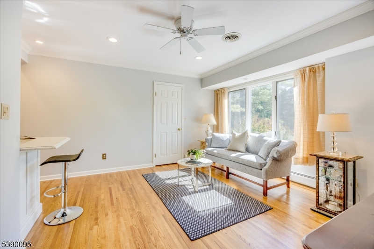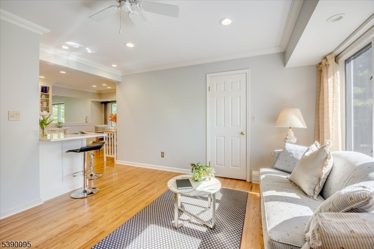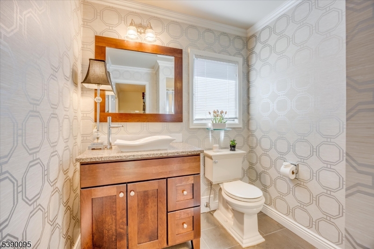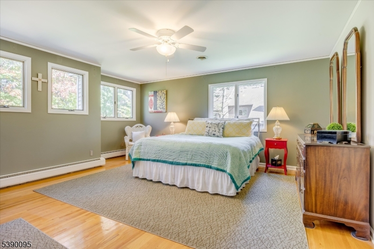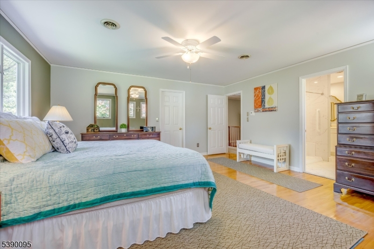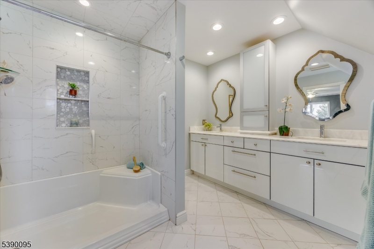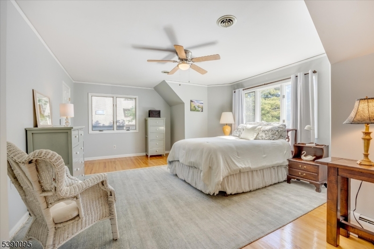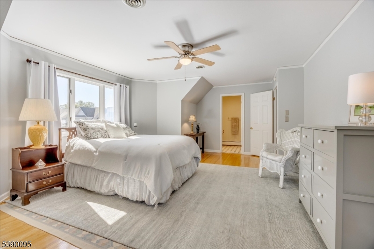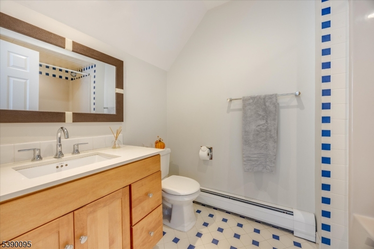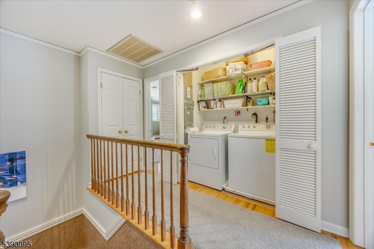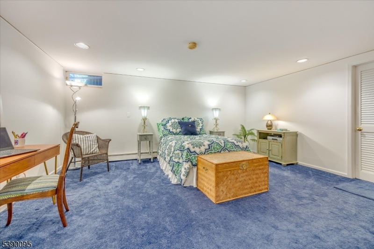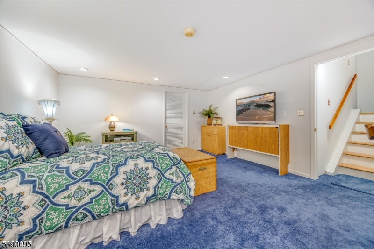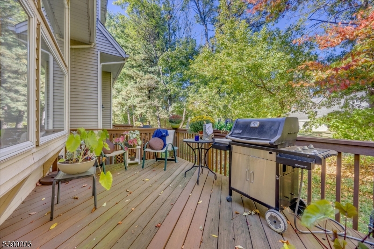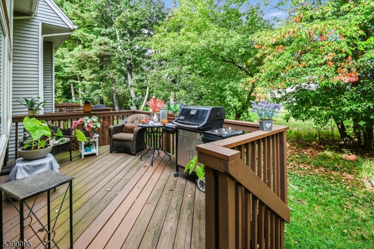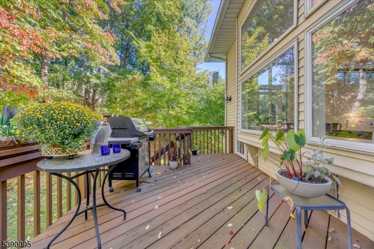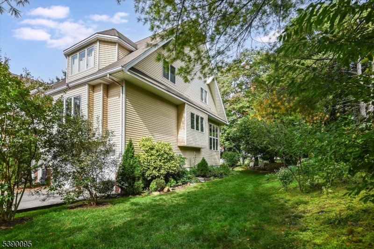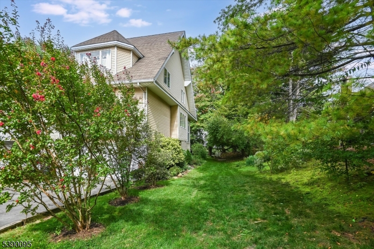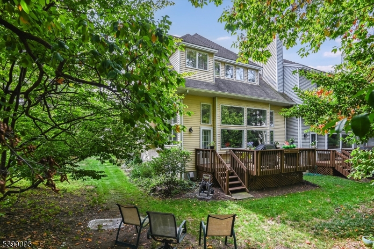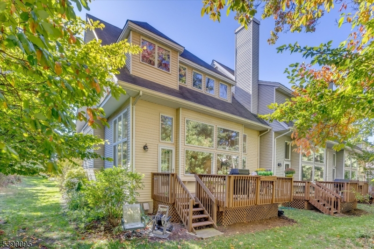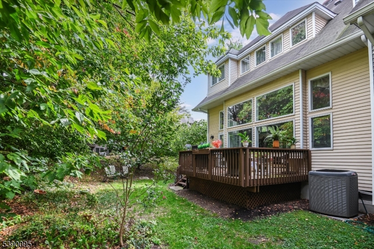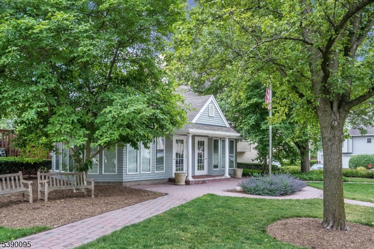19 Iris Cir N | Glen Rock Boro
The ultimate location in desirable Iris Park! This spacious and updated townhome, set in the development's best location, offers 3 bedrooms and 3 full baths. Light and bright, it boasts a 27' long great room with soaring ceilings, a wall of windows, corner gas fireplace and outside access to a private deck with a gas line for grilling. A stunning renovated kitchen overlooking the great room offers beautiful white cabinetry, quartz counters, and high-end stainless appliances including a Viking 6 burner range, additional 2 pull-out fridge drawers, Fisher & Paykel dishwasher drawer and a walk-in pantry. The oversized primary bedroom suite has a spa-like bath and an enormous walk-in closet. The second bedroom suite also has a private bath and walk-in closet. Laundry in upstairs hallway is so convenient! With a versatile floorplan, the 3rd bedroom has been opened to the kitchen to create a wonderful additional family room with another walk-in closet, and it shares an adjacent hall bath. The finished lower level will fill so many needs as a rec room, guest room, or home office. Additional features include hardwood floors, 2 car garage with interior access, central air, elegant moldings and updates throughout. Lovely community room for private parties is included in the maintenance. Iris Park is tucked away in a quiet neighborhood yet close to NYC transportation, Glen Rock's award winning schools and downtown dining and shopping. Enjoy being part of this wonderful community! GSMLS 3992231
Directions to property: Harristown to Iris Park
