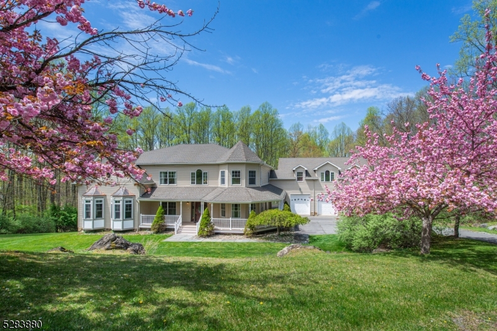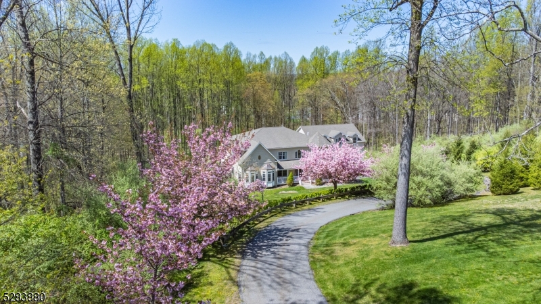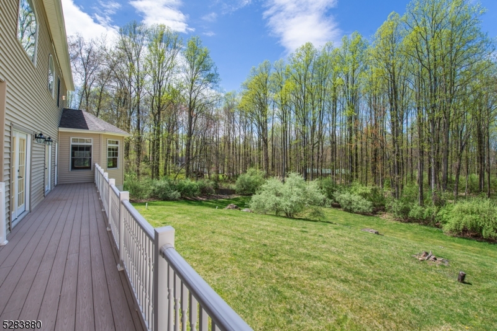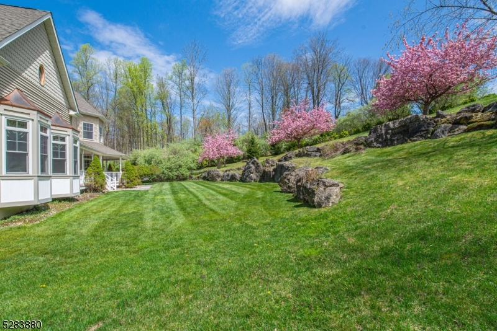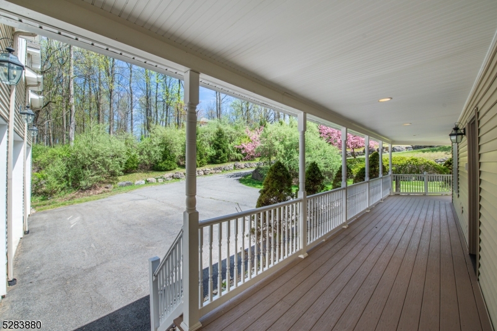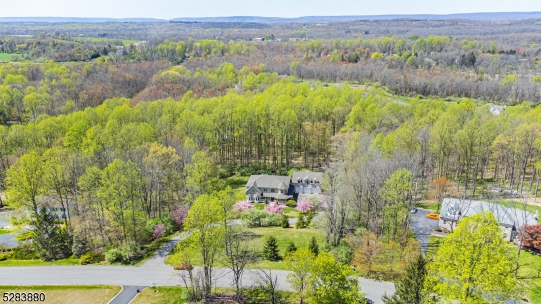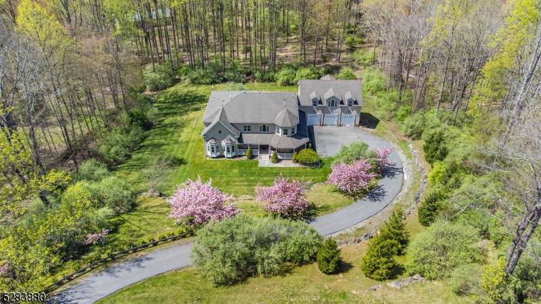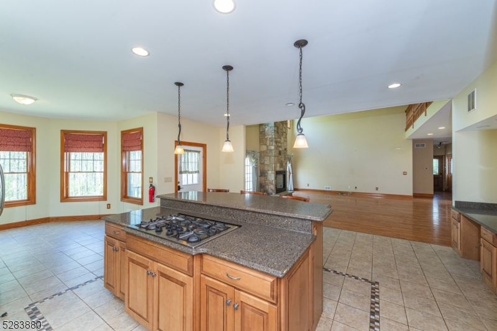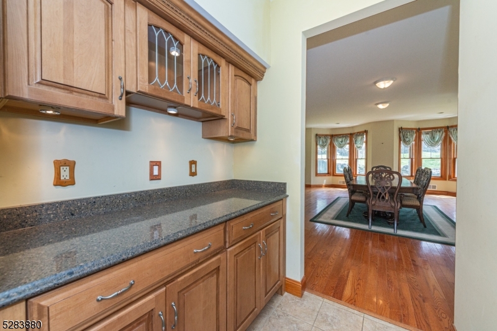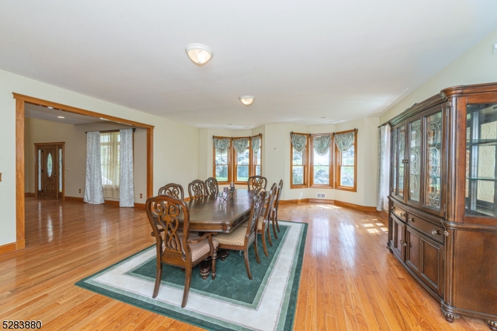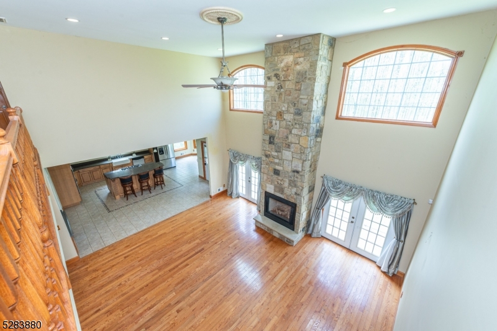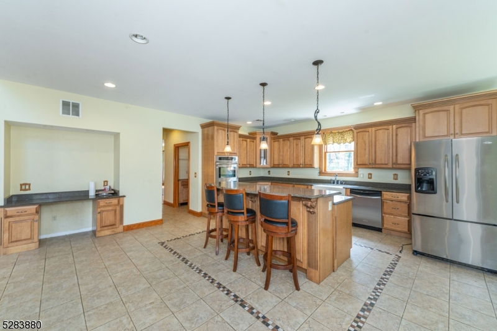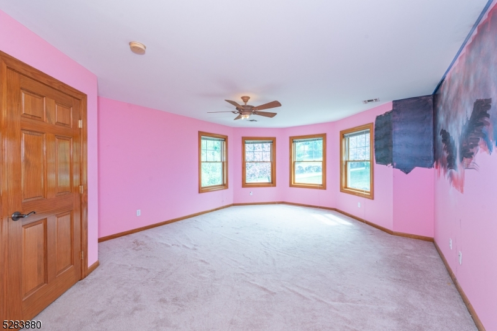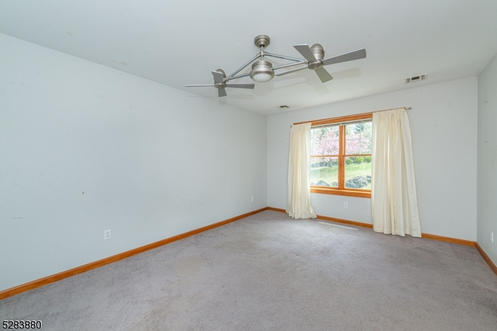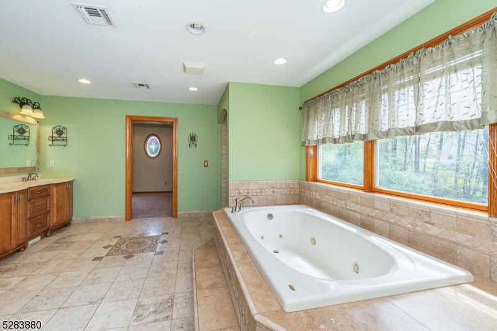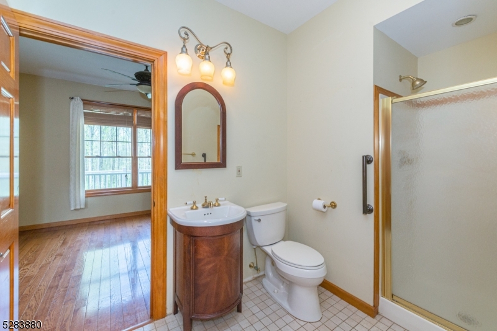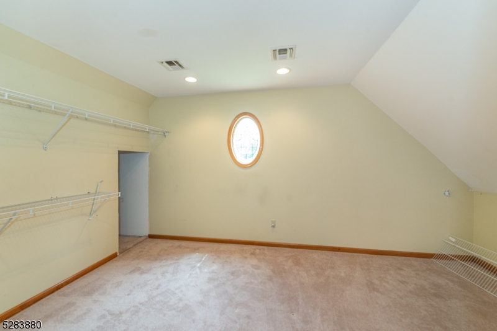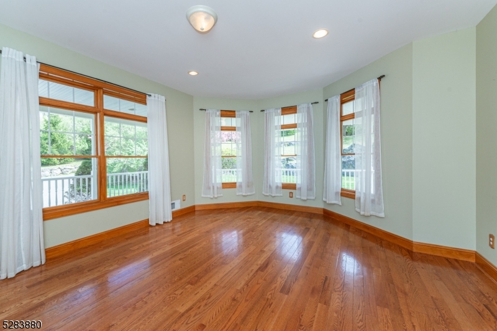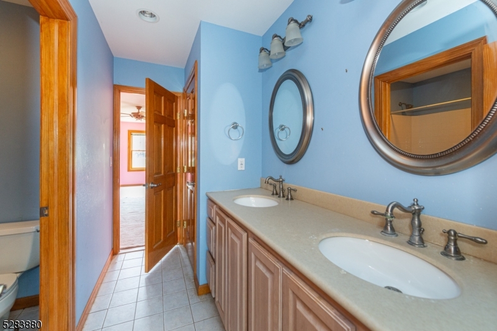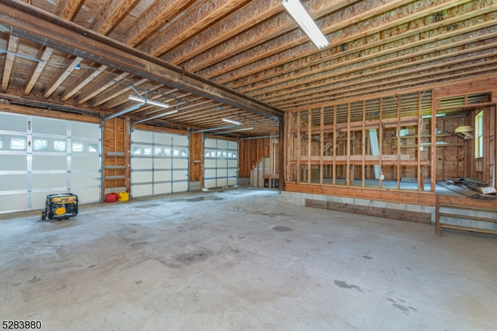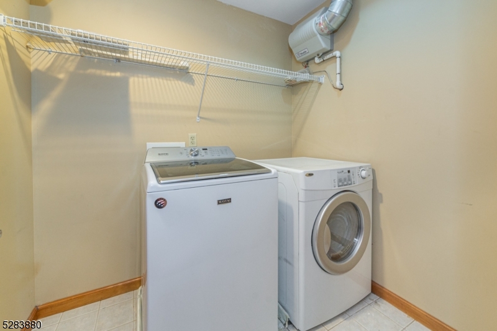16 Woodfield Rd | Green Twp.
Magnificent home nestled on over 5 Acres of landscaped property! Located on a quiet cul-de-sac, upon entering the property, you are greeted by the beautiful trees that line the driveway. Wrap around deck, (composite, maintenance free) Grand Foyer w Cathedral Ceilings, hardwood flooring throughout the first floor. Spacious Formal Sitting Room, Elegant Dining Room with 2 copper bay windows, Roughed plumbed for a wet bar in the Dining room, Butler's pantry, Walk-in pantry, Granite countertops in Kitchen with grand center island. Living Room w Cathedral ceiling and floor to ceiling stone fireplace, Recessed Lighting throughout. Set up with security system, Master bedroom or office on the first-floor w its own bathroom. Master on the second floor, w Jetted tub and shower, 4 zone forced air heating and cooling. Central vacuum, 3 car massive garage (2 car deep) with workshop 2x6 construction with the potential of finishing an apartment/Mother Daughter. Walkout Basement with 12 ft ceilings framed for an elevator, roughed for media room, bath for a cabana also with endless possibilities! Bring your imagination here! Welcome Home to Sussex Green Farms! Sq ft is approximate, Alot of home for the $ GSMLS 3898363
Directions to property: Route 80, Exit 19, Right on 517, Left on Kennedy, Right on Pequest, Left on Green Farms, Left on Woo
