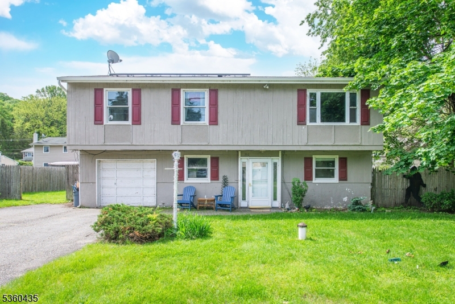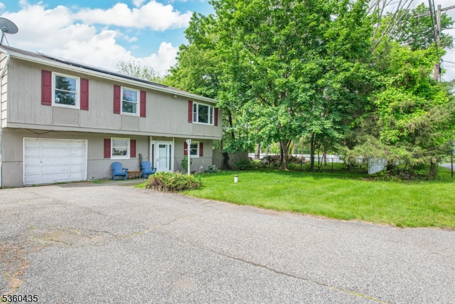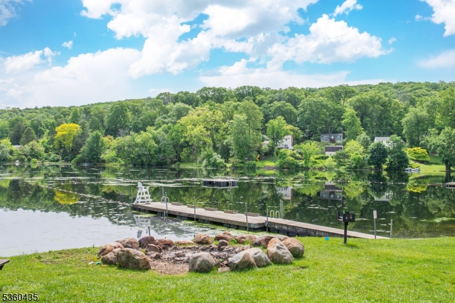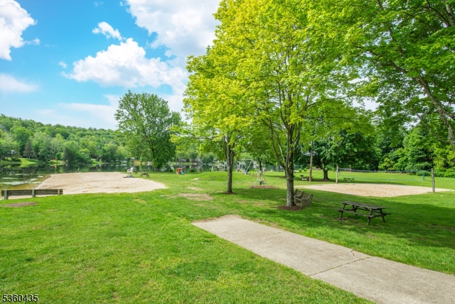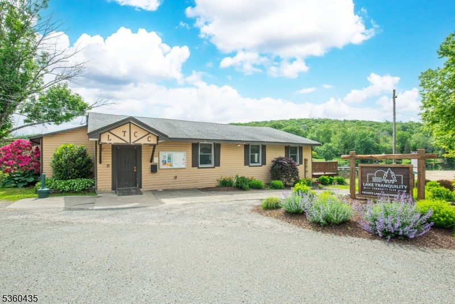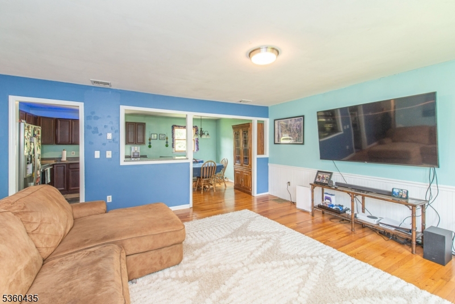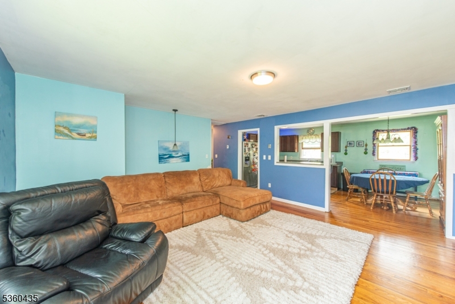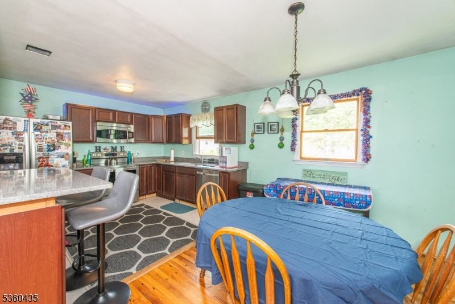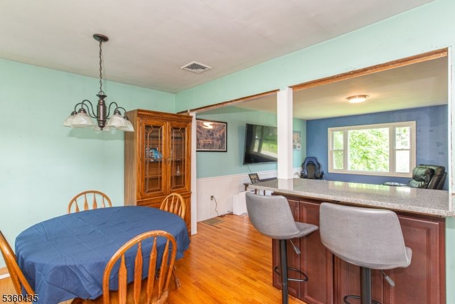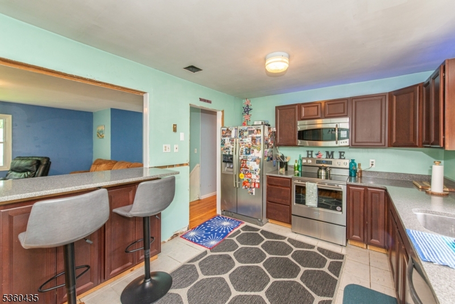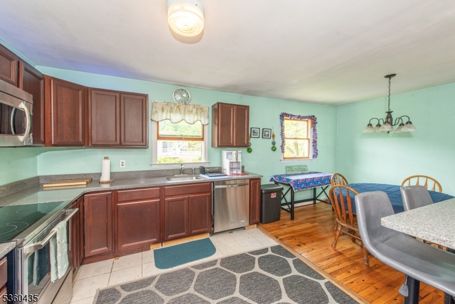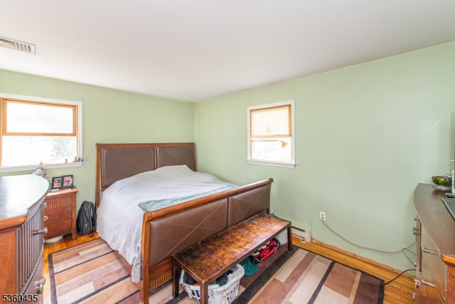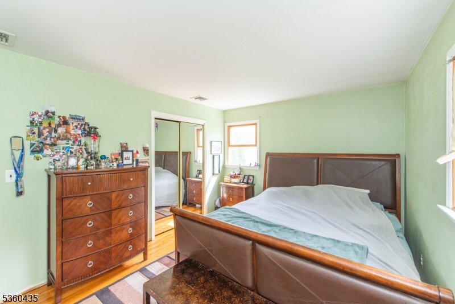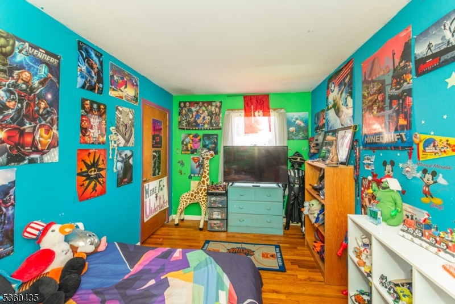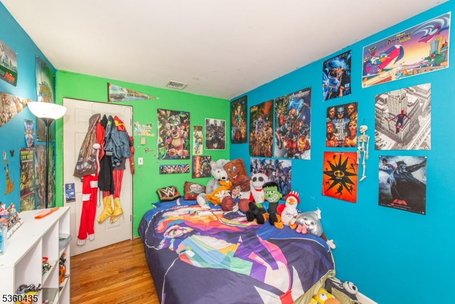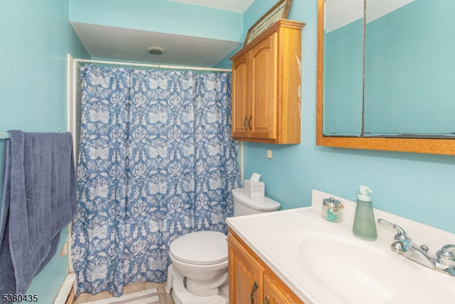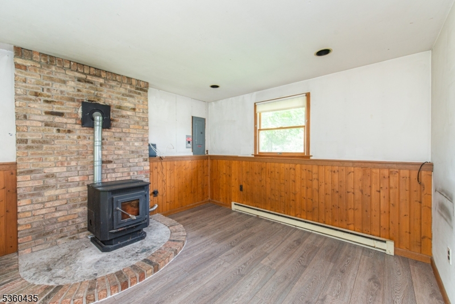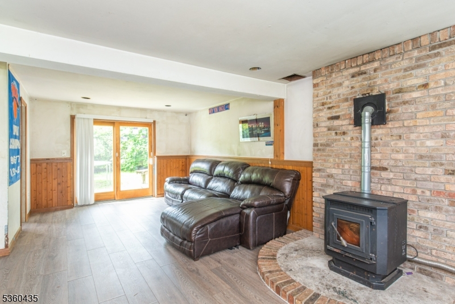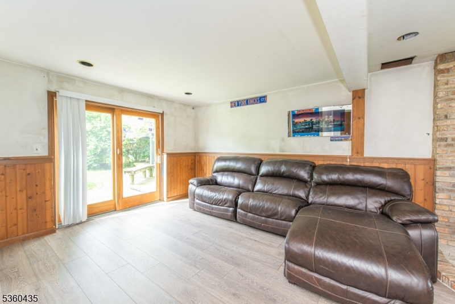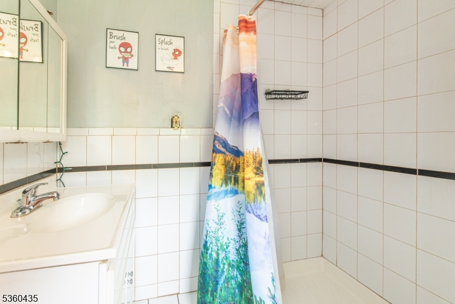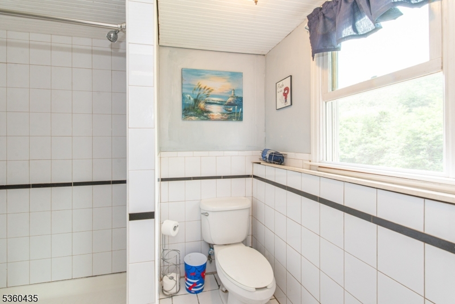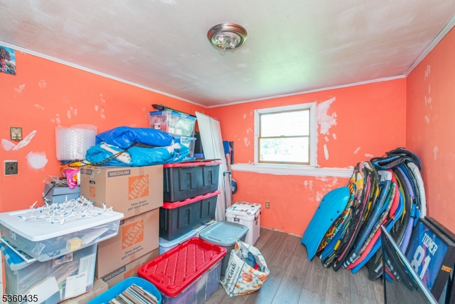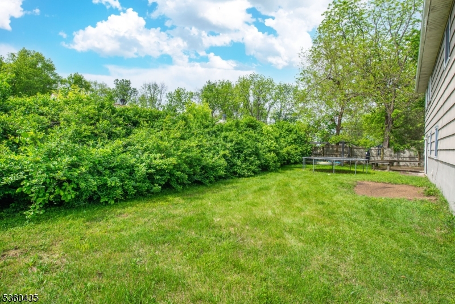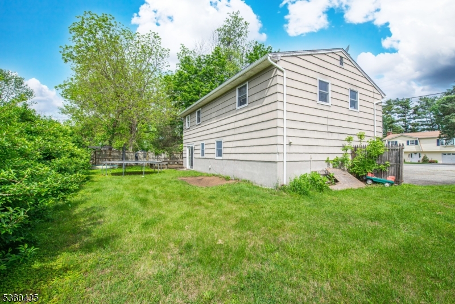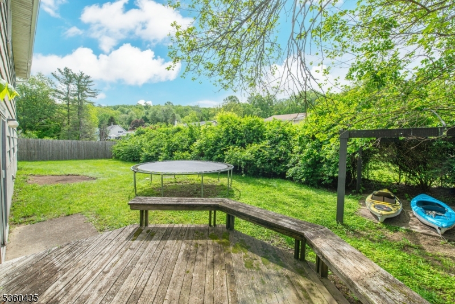110 Shore Rd | Green Twp.
Welcome to Lake Life! This 3 bed 2 bath raised ranch with bonus room is situated in picturesque Lake Tranquility, with year round lake views. Only updates needed are cosmetic.. make it your dream home in the ideal location! Main level boasts an open concept layout, hardwood floors throughout, and large window in living room provides lots of sunshine. Eat in kitchen with quartz countertops, ample cabinetry, and stainless steel appliances. 3 bedrooms and full bath complete this level. Make your way downstairs and find another spacious living room with new luxury vinyl flooring, recessed lighting, full finished bath, laundry room, and versatile bonus room which can be used as office or extra living space. Sliding doors to backyard, which is fully fenced and flat. NEW well pump, NEW central A/C, NEW electrical panel, NEW hot water heater, NEW roof! Only minor updates needed, make it your own! Solar panels greatly decrease electricity bill, no garbage fees, no water fees, Lake fees are optional. Lake Tranquility provides fishing, swimming, kayaking, and year round events. Enjoy the serene countryside of Green Twp while being 5 mins from Route 80. Nearby restaurants, parks, Tranquility Farms, and more. GSMLS 3965356
Directions to property: Rt 80 exit 19, right on Rt 517, right on Scenic Drive, left on Shore Rd first house on right side.
