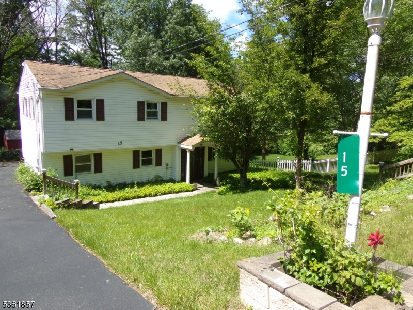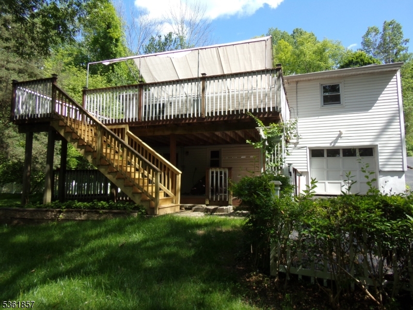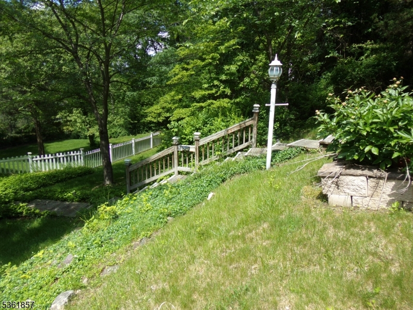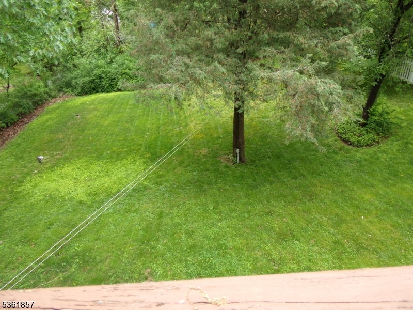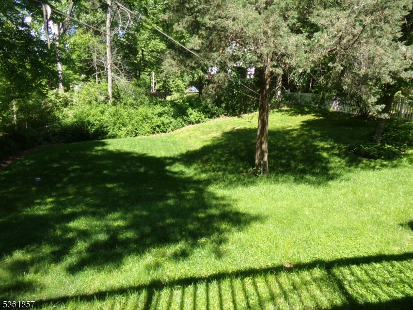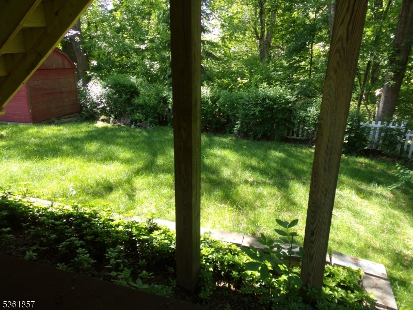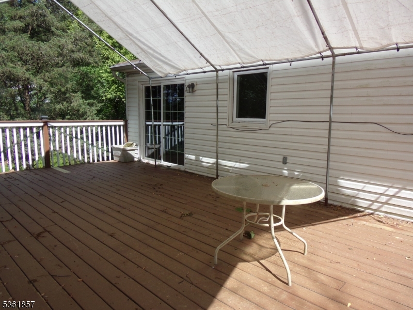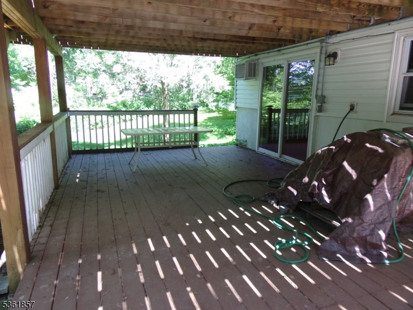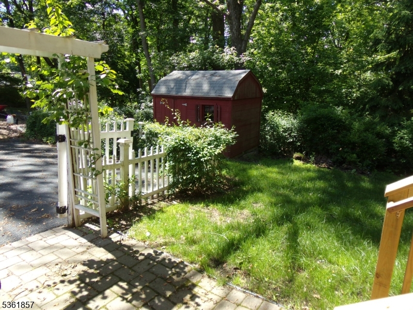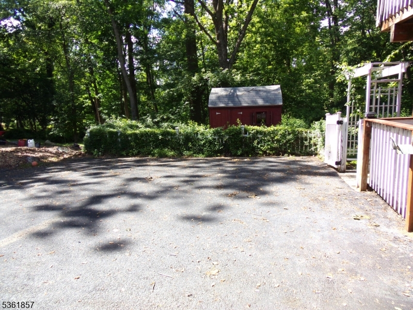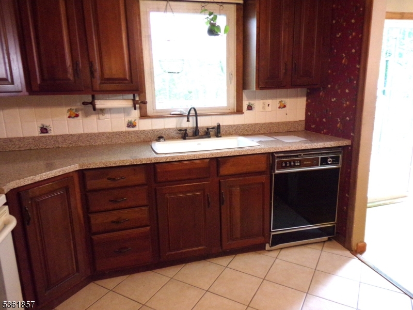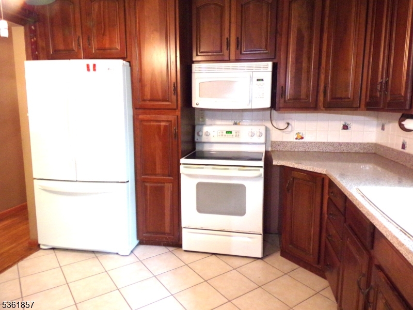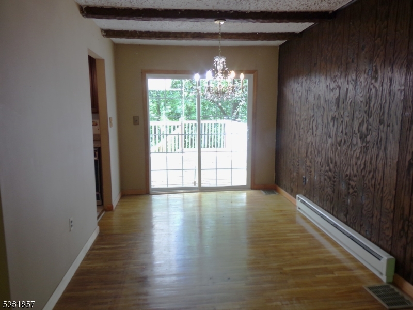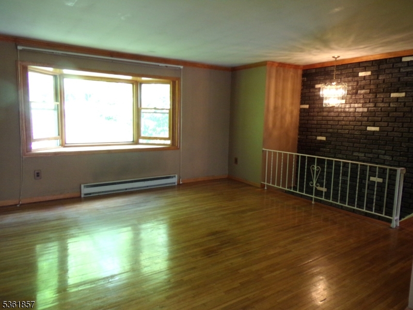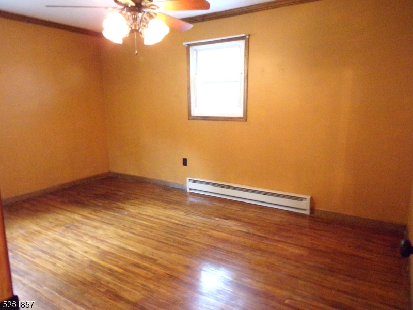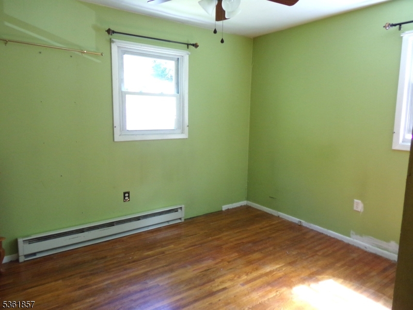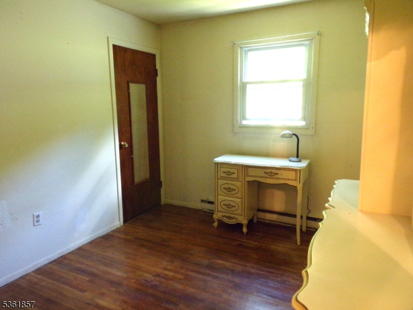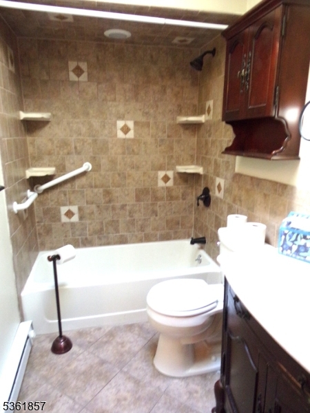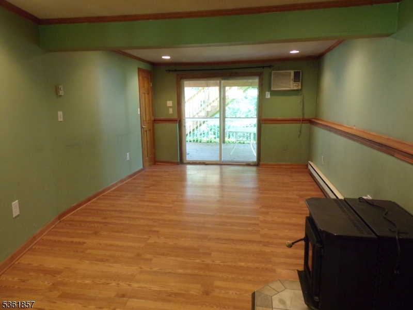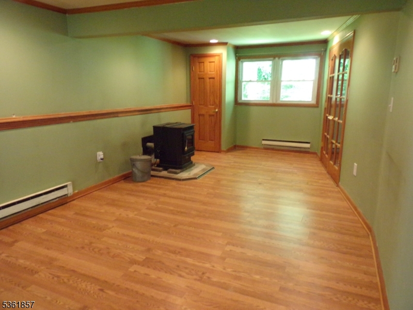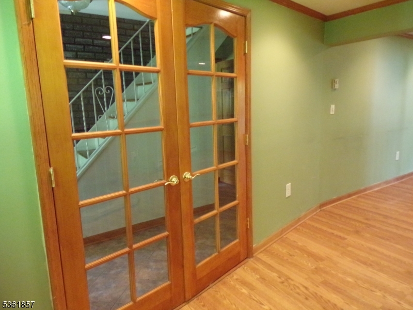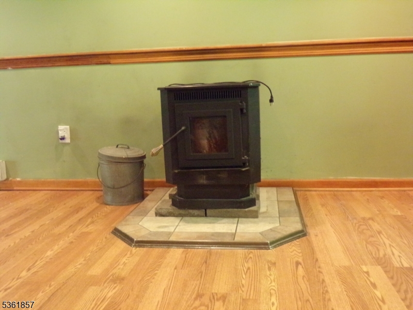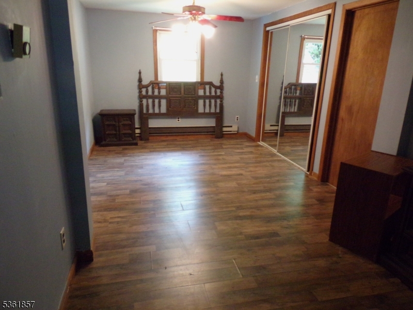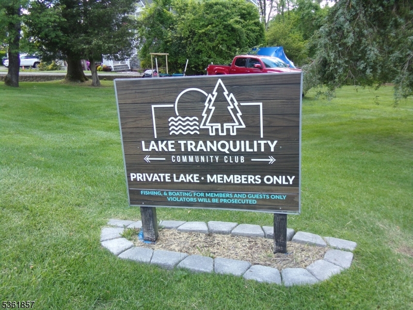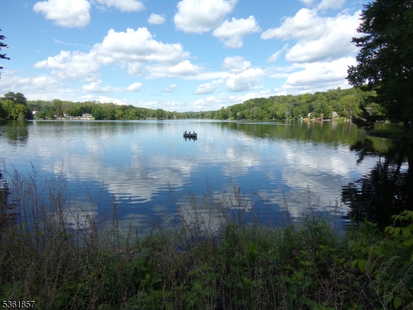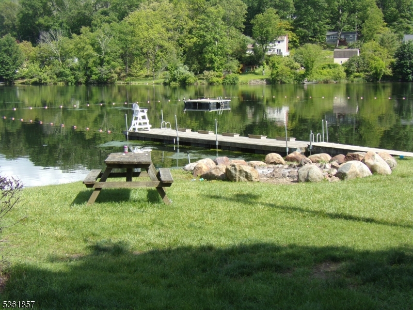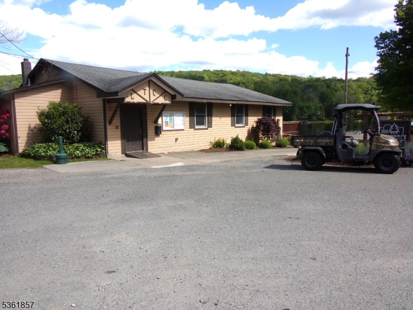15 Highland Ave | Green Twp.
Spacious 3 Bedroom, 2 Full Bath Raised Ranch on a Beautiful Large Private Lot in Lake Tranquility Section of Desirable Green Twp., Needs some TLC but Solid with Great Potential, Shed and Extra Off Street Parking, Wood, Laminant & Ceramic Tile Floors, Upgraded Windows & Doors, High Hats, Pellet Stove in Family Room, Skylight in Upstairs Bath, Fans, French Door to Family Rm., Dining Rm. with Slider to Large Deck with Stairs to a Large Lower Deck into Family Rm., Extra Ground Level Room 23 x10 can be a Den, Office, Gym or Anything you want it to be. Joining the Lake Tranquility Association is Optional. GSMLS 3966542
Directions to property: Route 80W Exit 19, Right at Light, Decker Pond Rd. (517), Right on Scenic Dr. to End, Left on Highla
