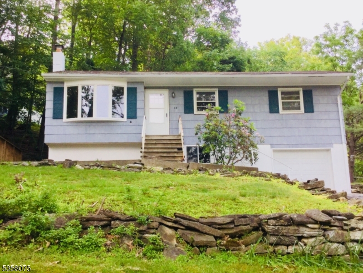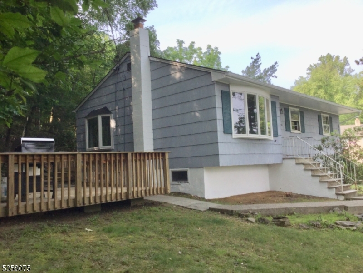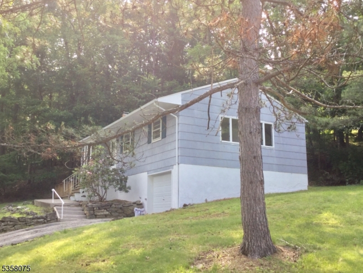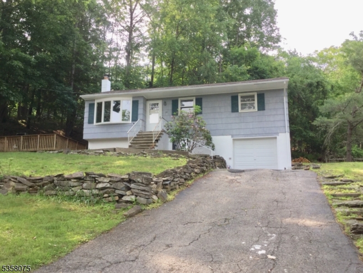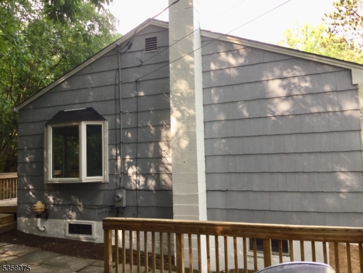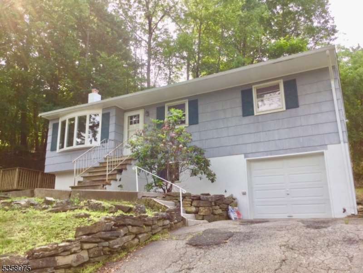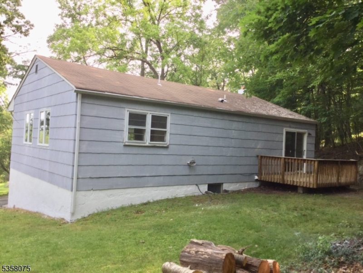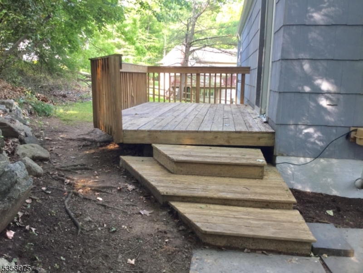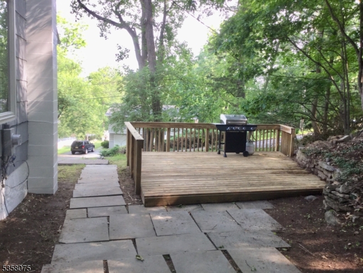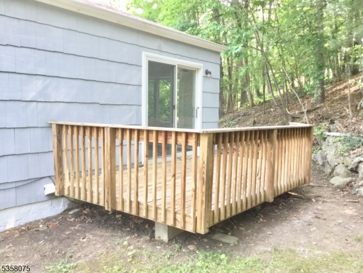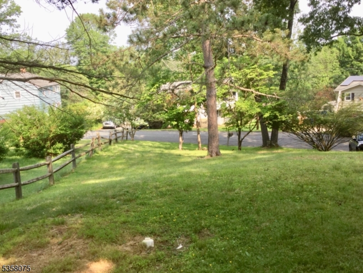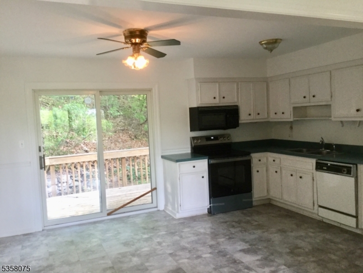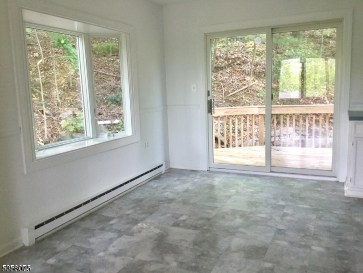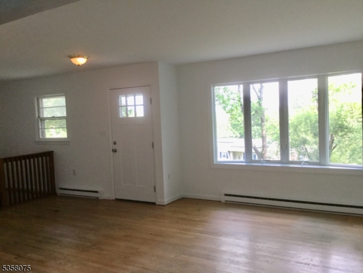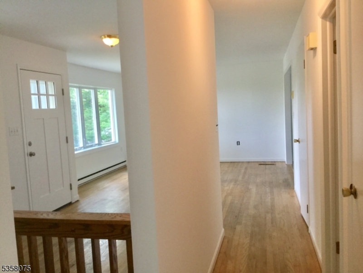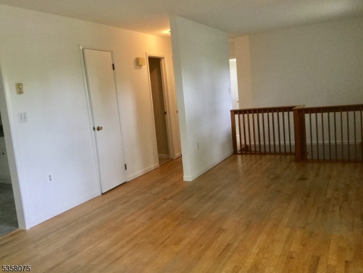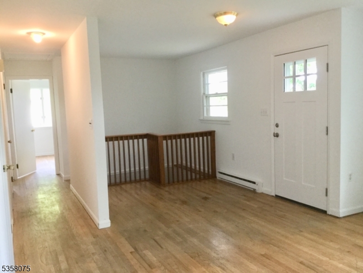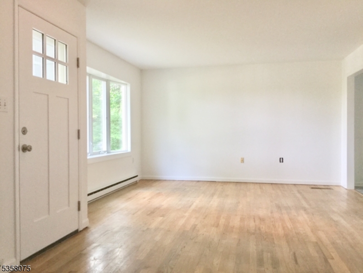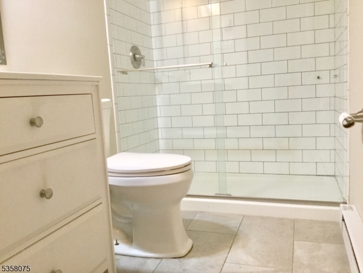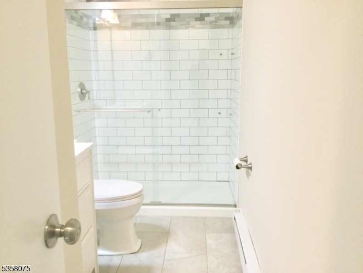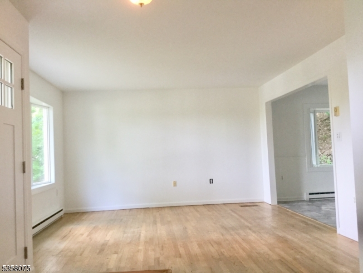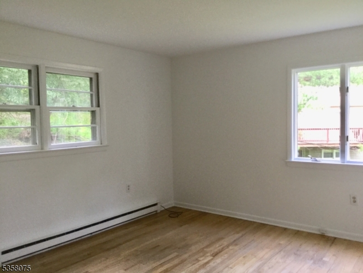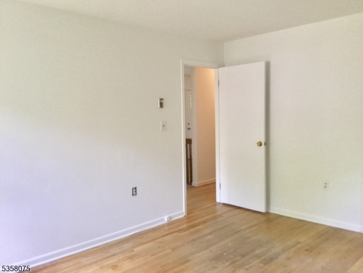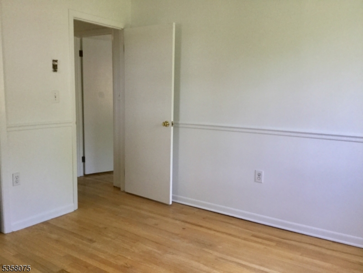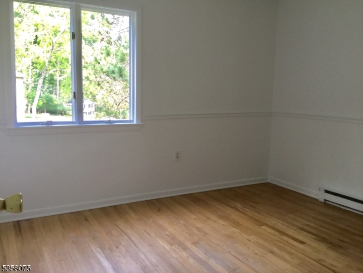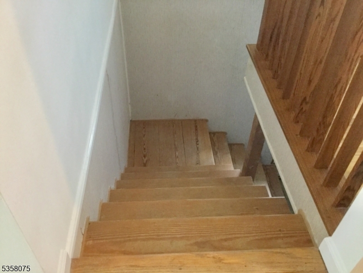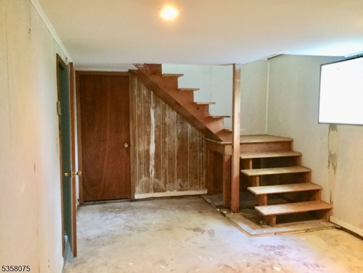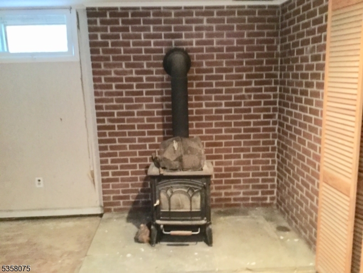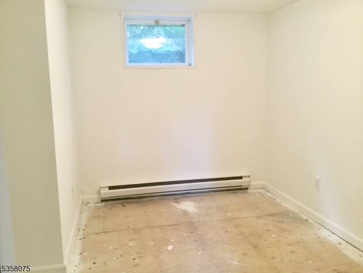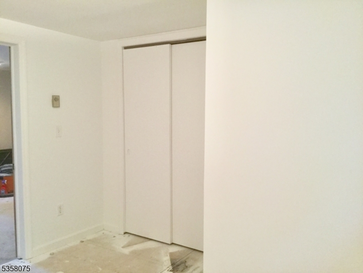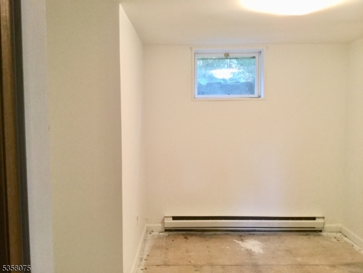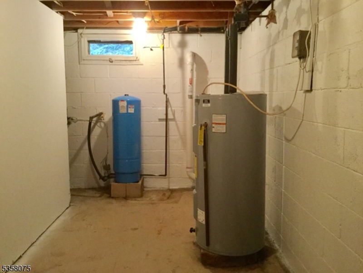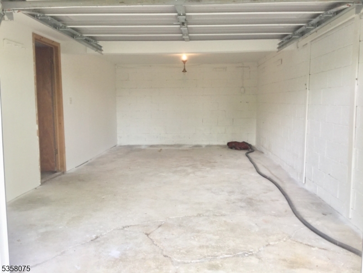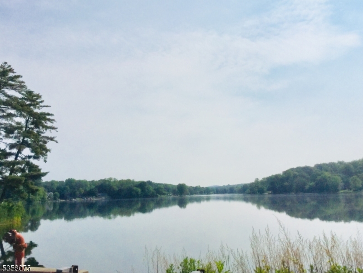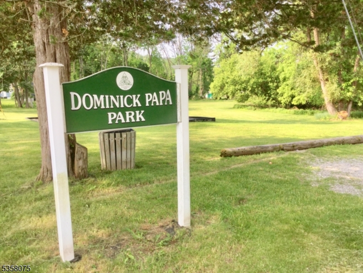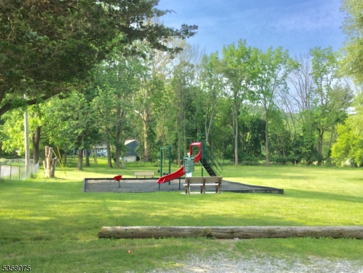78 Hillside Ter | Green Twp.
New septic tank and lines to be installed. Radon to be remediated.Affordable home with great potential in need of some TLC located in the peaceful community of Lake Tranquility. Perfect opportunity to capitalize and gain sweat equity. Make this home your own located on a spacious lot which abuts to private wooded property on a quiet road. Spacious eat in kitchen with slider leading to rear and side decks. There is hardwood flooring in the living room hallway and two bedrooms. The full bath has already been updated with tasteful ceramic tile. Some windows have been replaced. Oak stairs lead down to the walkout lower level consisting of a rec room with a free standing wood-burning stove, laundry/utility room, and another room that could be used as an office or bedroom. Newer garage door. Lake Tranquility Association membership is optional. This home will not qualify for FHA financing. House is an estate sale and is strictly being sold as is. No repairs, no credits and no concessions. All required municipal certificates are the responsibility of the buyer. PLEASE BE CAREFUL ON FRONT STEPS AND LOOSE RAILINGS. Excellent opportunity! GSMLS 3967992
Directions to property: CR 517 turn on Lakeview Drive Right on Shore Drive, Left Birch Lane, Left on Hillside Terrace
