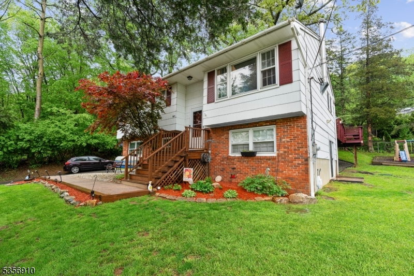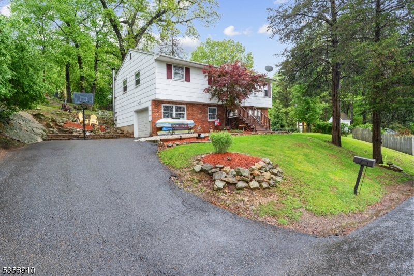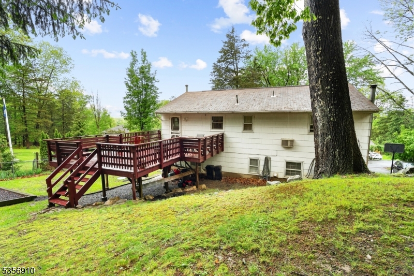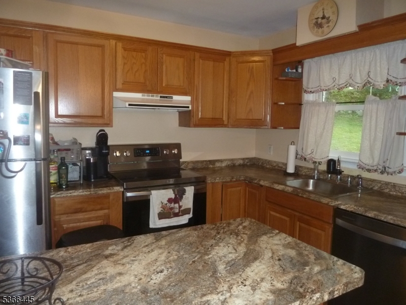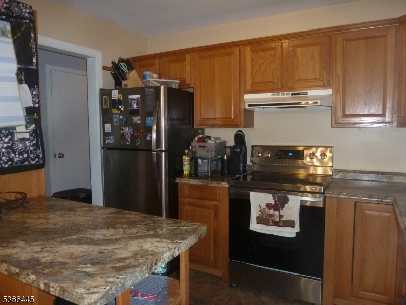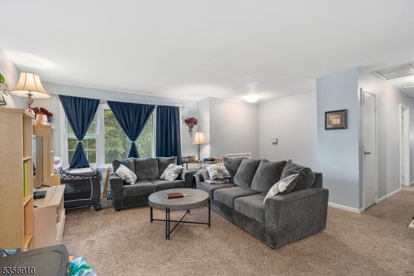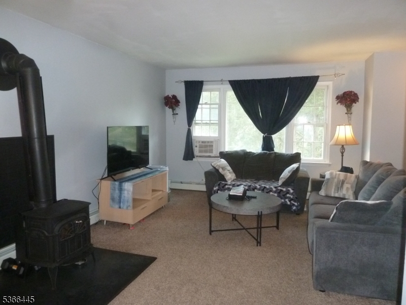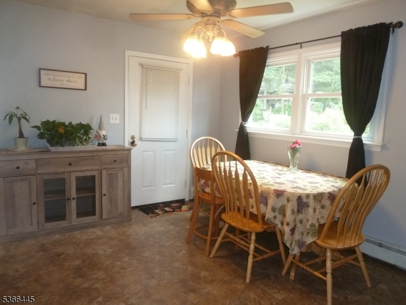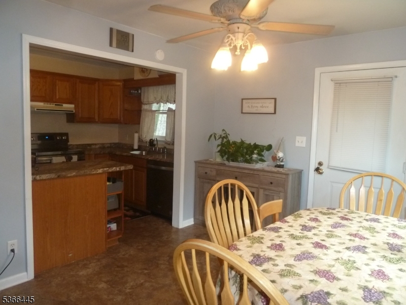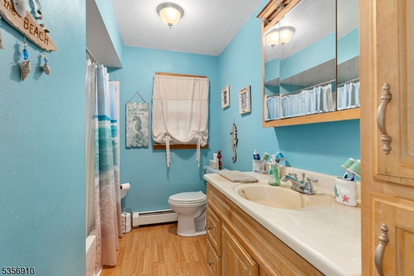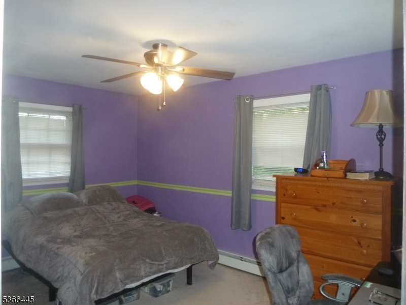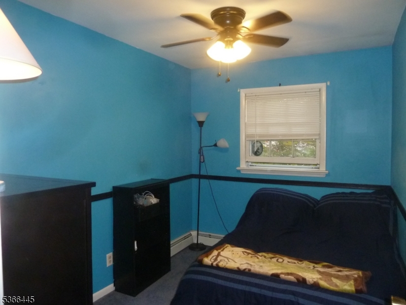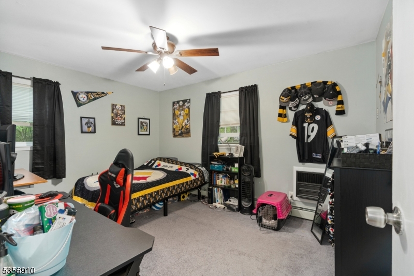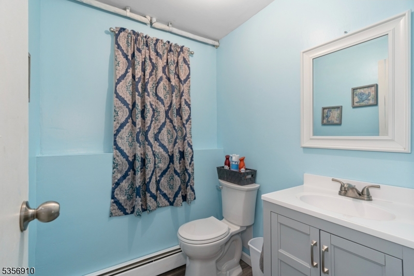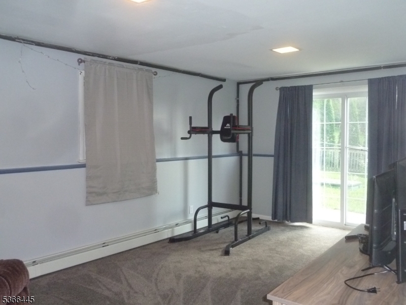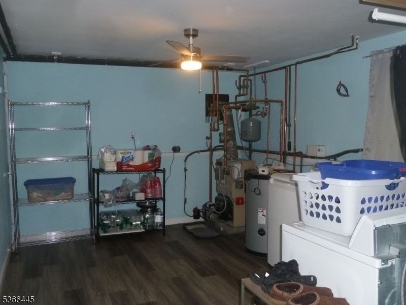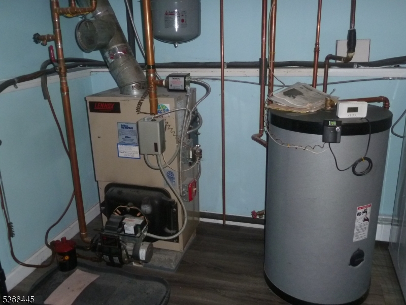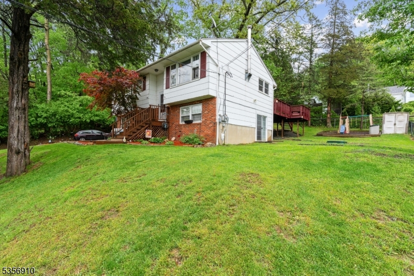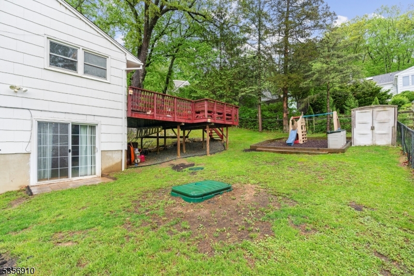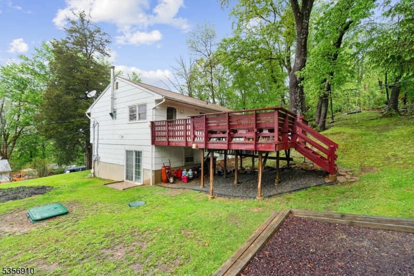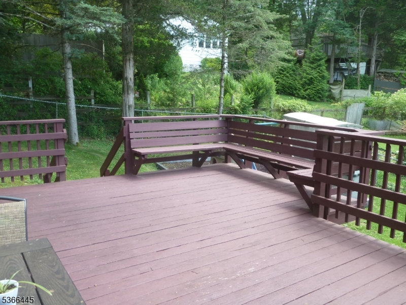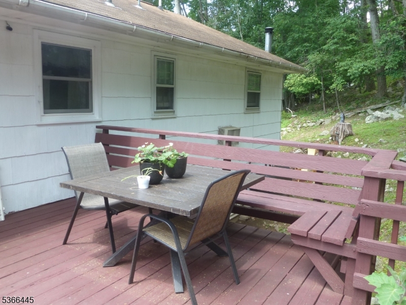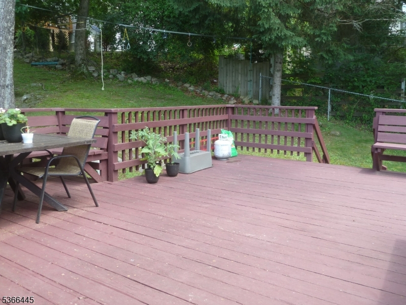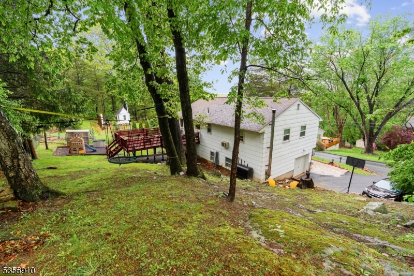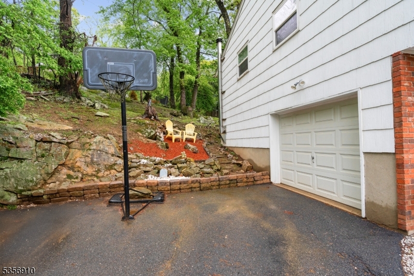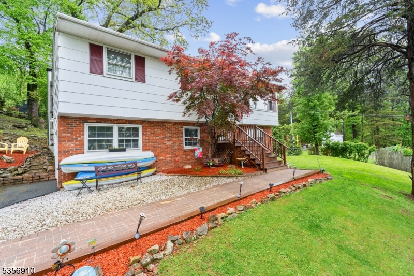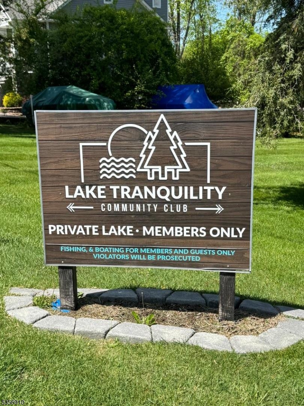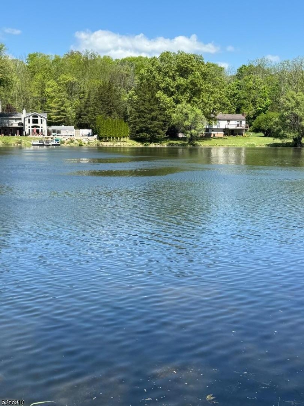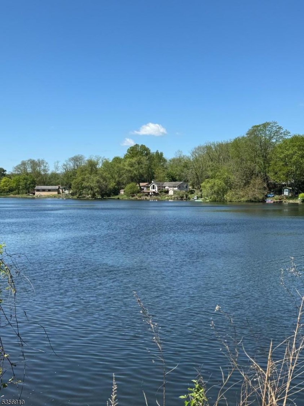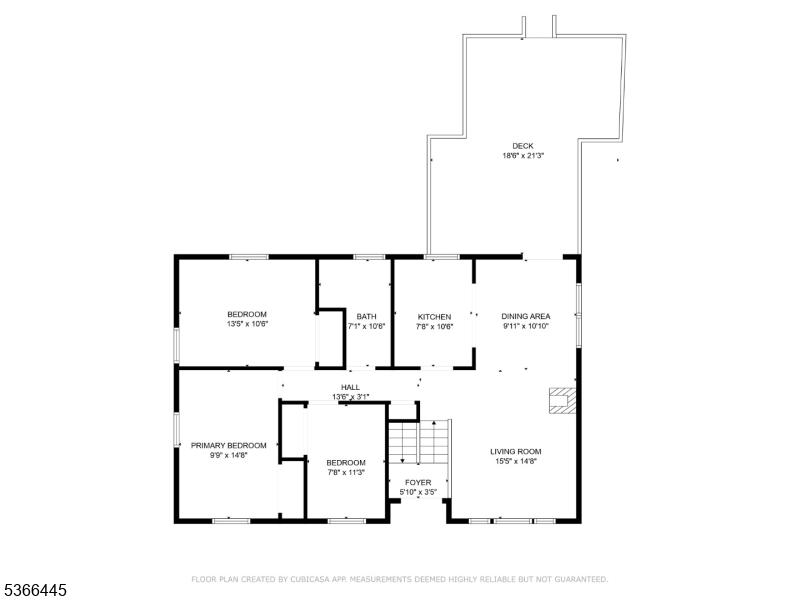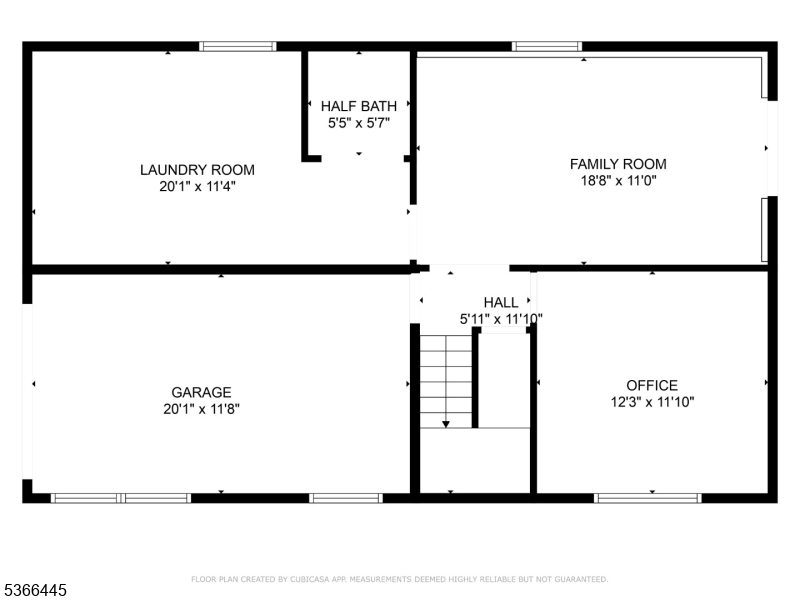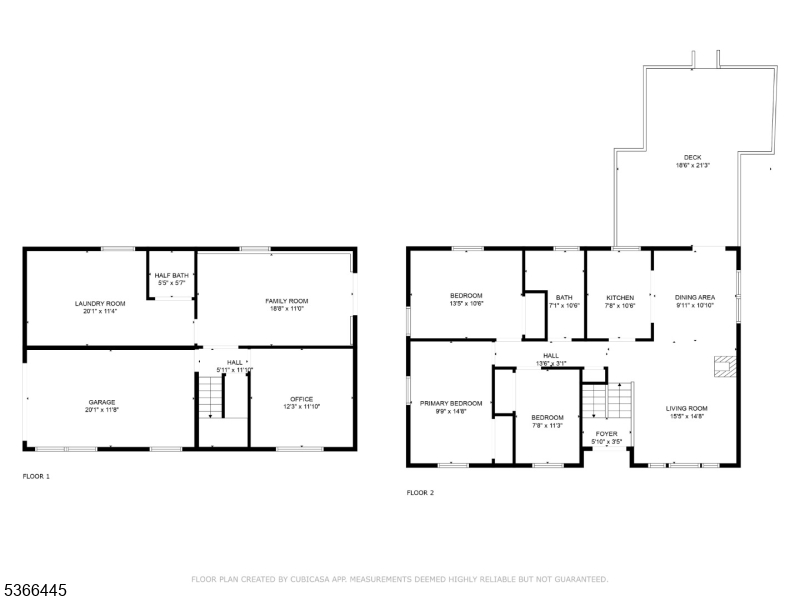8 Hillside Terrace | Green Twp.
MOTIVATED SELLERS - QUICK CLOSING IF NEEDED! PRICED TO SELL! WELL-MAINTAINTED 3-BDRM, 1.5-BTH Bi-Level home nestled in desirable Lake Tranquility development in scenic Green Twp. This home has plenty of living space, 9 total rms, perfect for both everyday living & entertaining. Generator hookup & YOUNG SEPTIC (4 yrs old), for peace of mind. Inviting KIT features SS appliances, providing a modern touch & functional layout for home chef. Just off the main living area is a large deck, ideal for hosting summer BBQs or enjoying your morning coffee. The home sits on a nicely sized community lot, w/a paver walkway that adds to its welcoming curb appeal. The Bi-Level design allows for flexibility, offering generous space on both flrs for living, working, or relaxing. One standout features of this property is its access to tranquil Lake Tranquility, affording the opportunity to enjoy swimming, kayaking, lakeside lounging, & weekend events, all just minutes from your front door. (Membership optional).Tucked into a quiet & friendly neighborhood, this home offers the perfect balance of privacy & community. Whether you're looking to upsize, downsize, or perfect weekend escape, this property provides comfort, charm, & location. Conveniently located near top-rated schools, shopping & major commuter routes (minutes to Exit 19-Rt 80). You'll find everything you need close by while still enjoying the natural beauty & peacefulness of lake life. DON'T MISS THIS GREAT HOME & LOCATION! GSMLS 3970736
Directions to property: CR 517 turn on Lakeview Drive Right on Shore Drive, Left Birch Lane, Left on Hillside Terrace
