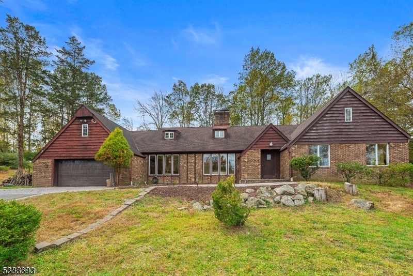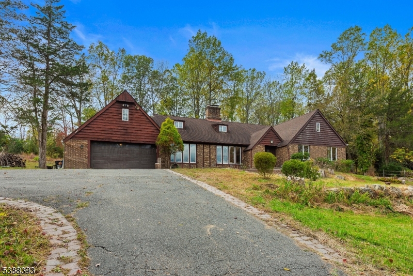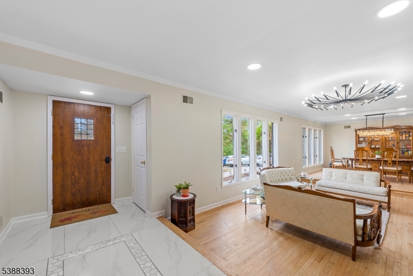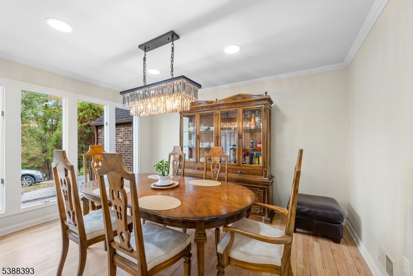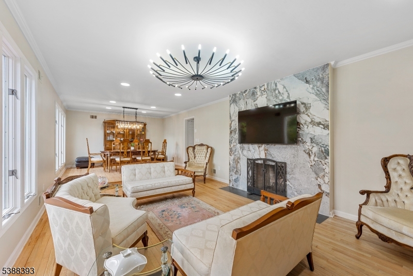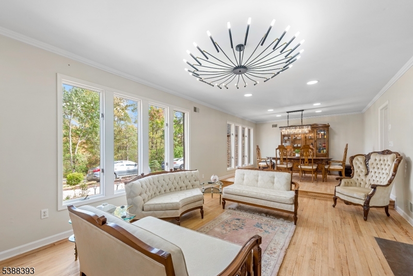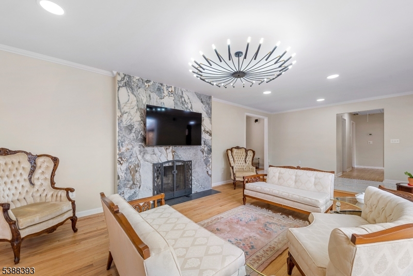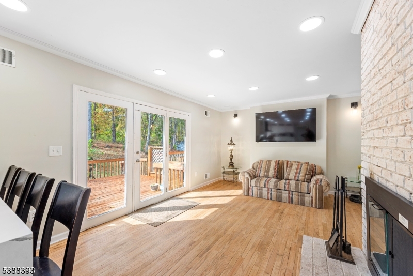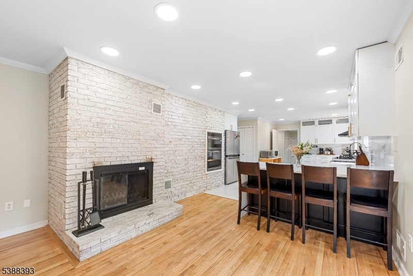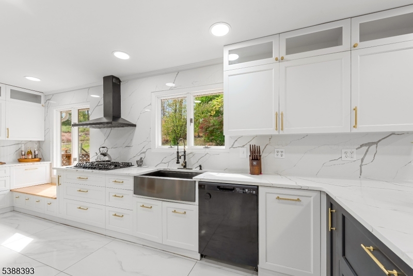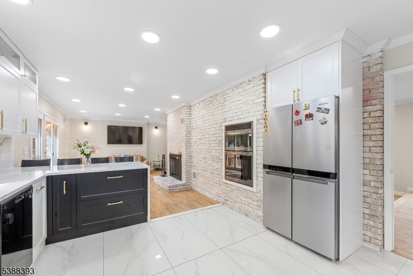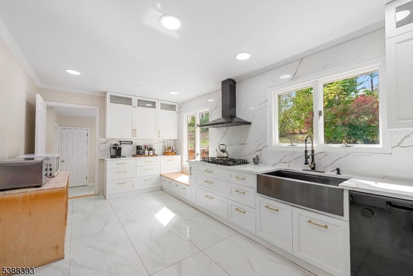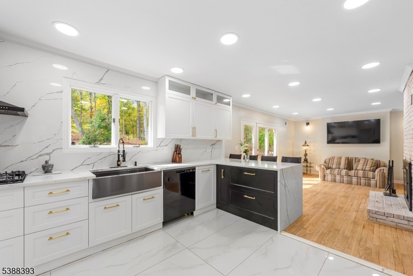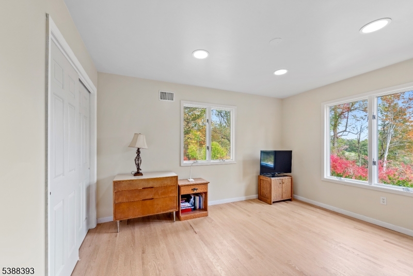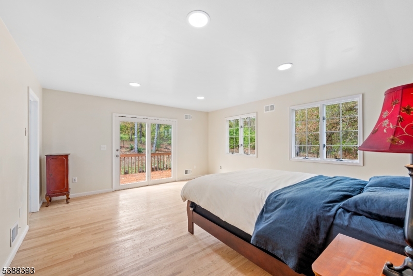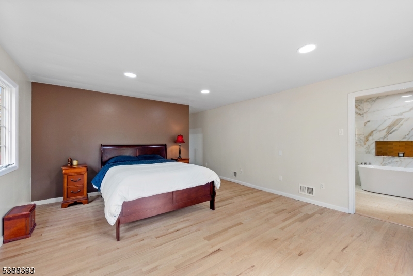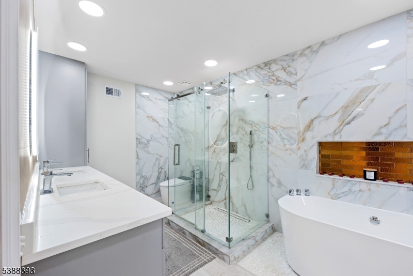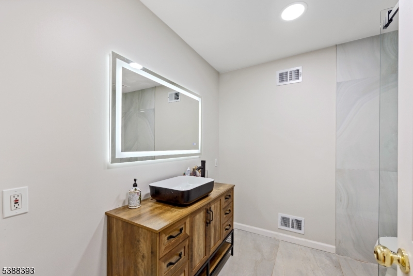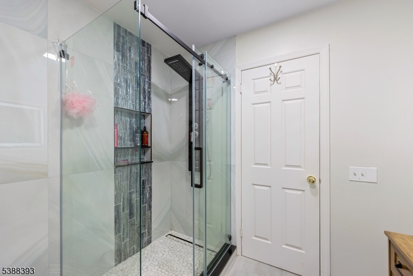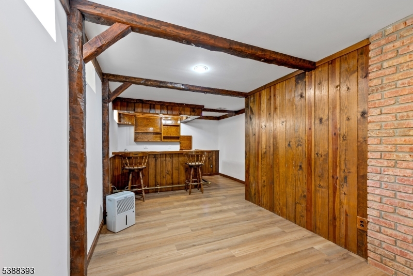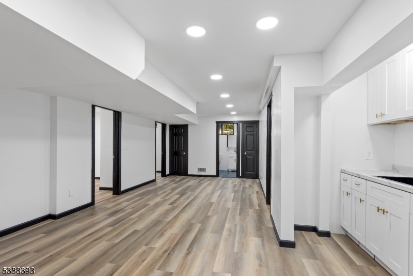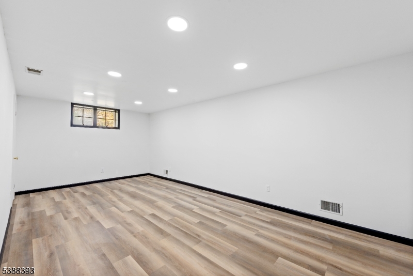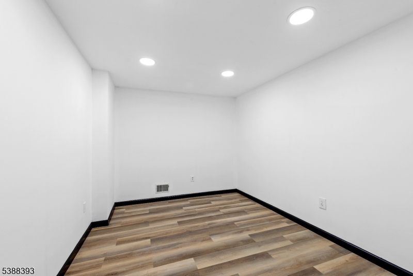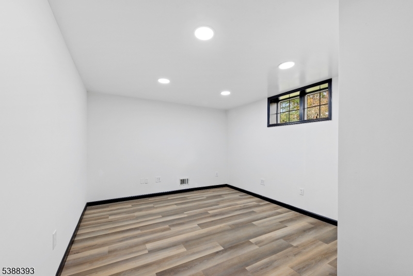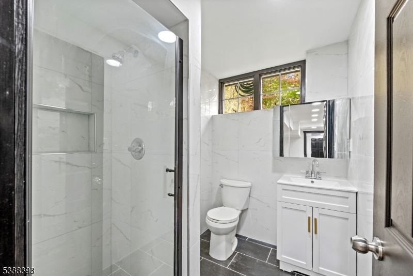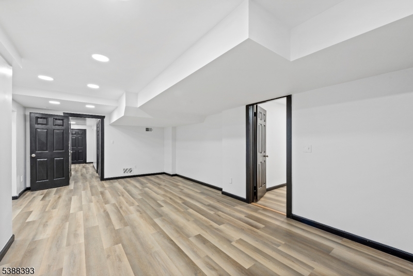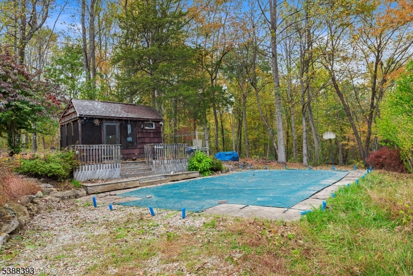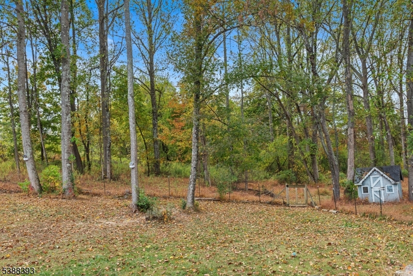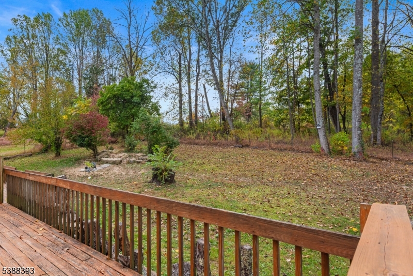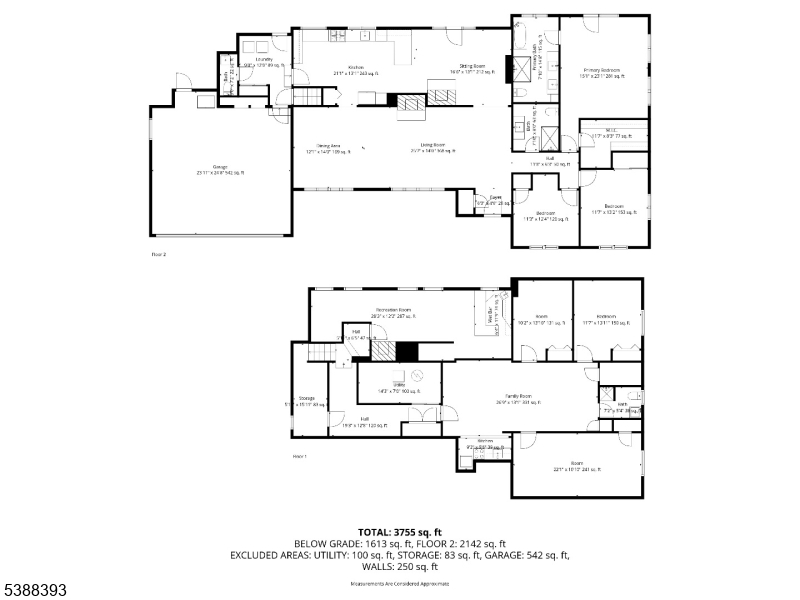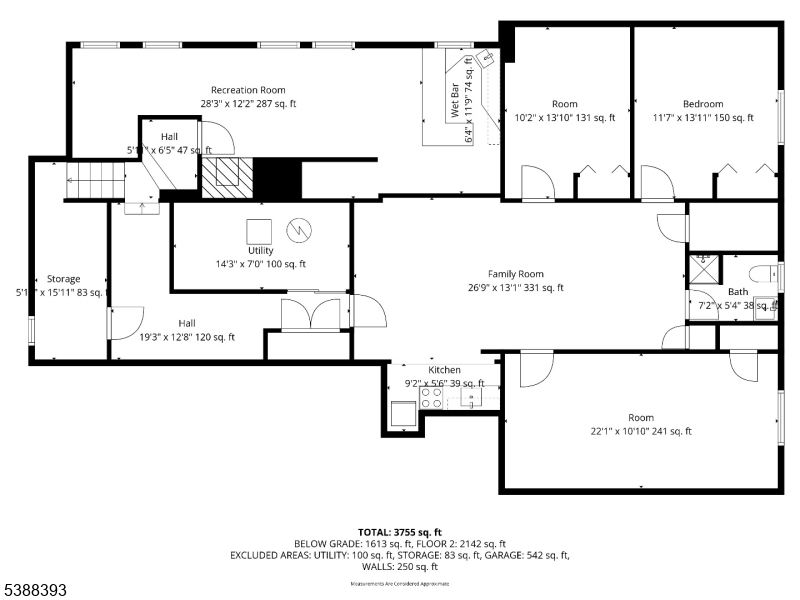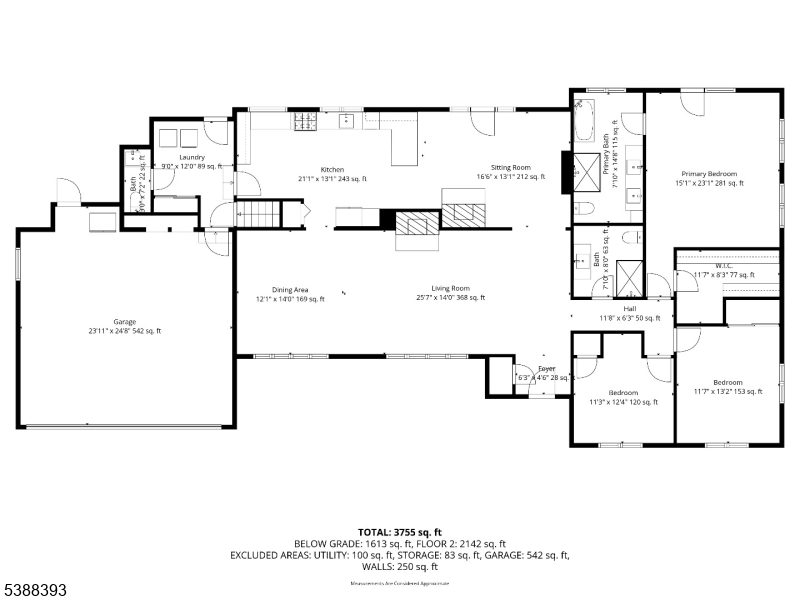73 Wolfs Corner Rd | Green Twp.
Welcome to your private hideaway! Nestled on over 6 acres with a serene pond, this fully renovated home offers the perfect blend of elegance, comfort, and modern living.Step inside to a custom Italian-designed kitchen with one-of-a-kind cabinetry, Calacatta quartz countertops and backsplash, and all brand-new appliances. Entertain with ease in the open living spaces featuring new white oak hardwood and tile flooring, a stunning porcelain-finished living room fireplace, and a second working fireplace, offering warmth and charm throughout.Every detail has been thoughtfully upgraded, including a central vacuum system, new central air, and hot forced-air units for year-round comfort. Step outside to your sparkling in-ground pool, surrounded by nature and complete privacy.This property is more than a home it's a lifestyle. With its tranquil pond, expansive acreage, and exquisite renovations, this move-in ready hideaway is a rare opportunity to own your own piece of luxury and peace. GSMLS 3991066
Directions to property: Take Route 206 to Route 611. Continue on Route 611, which becomes Wolfs Corner Road.
