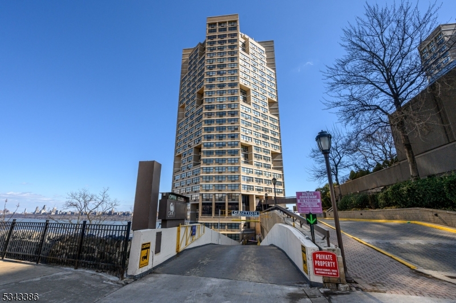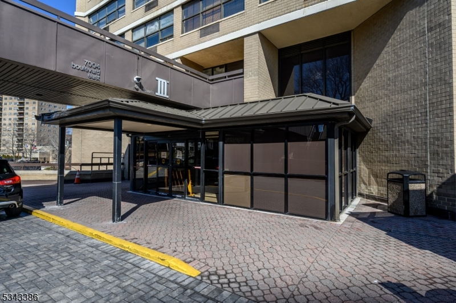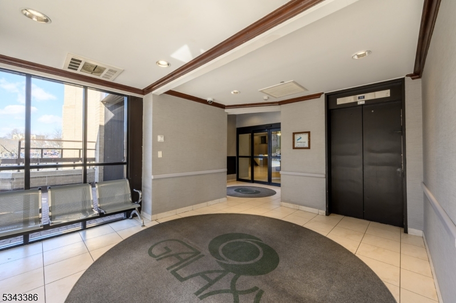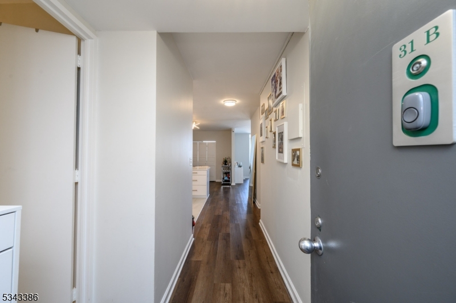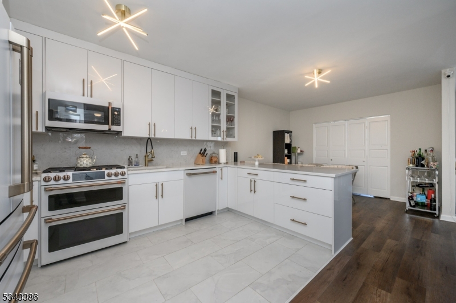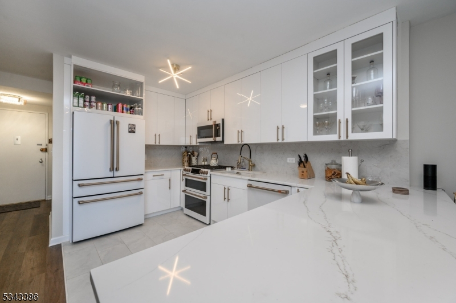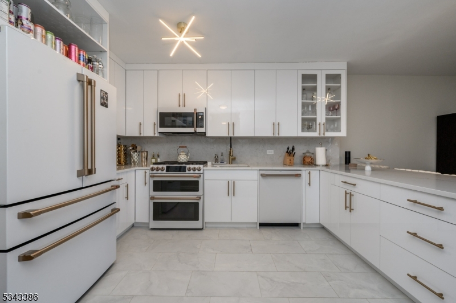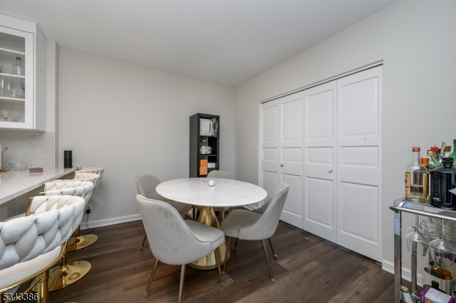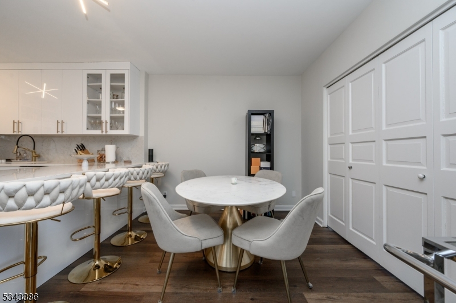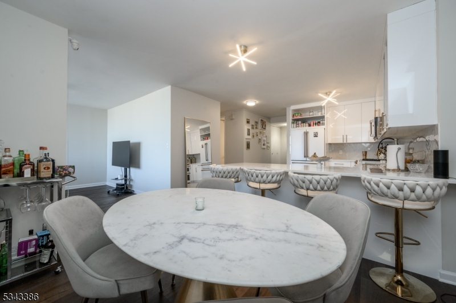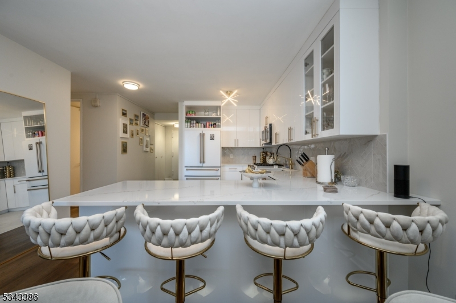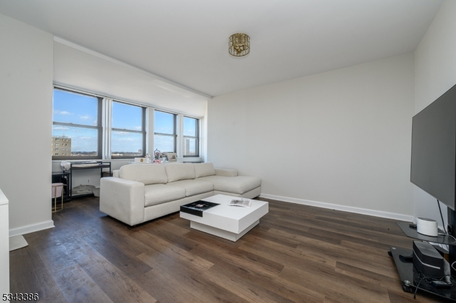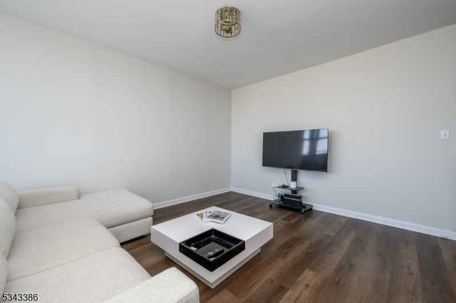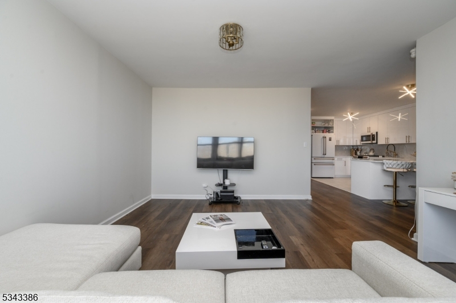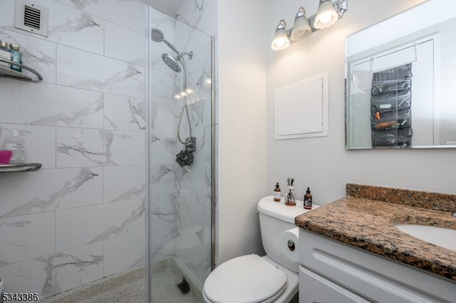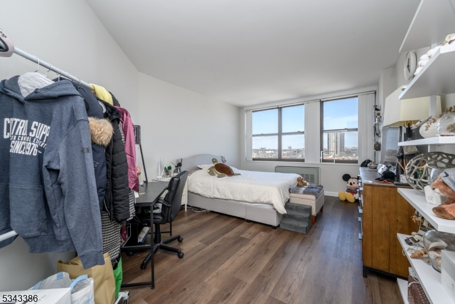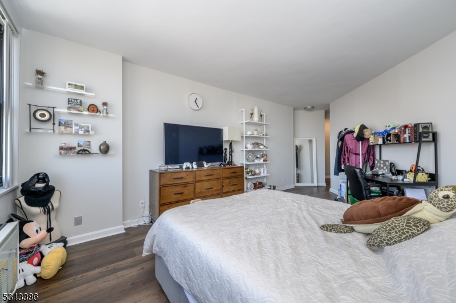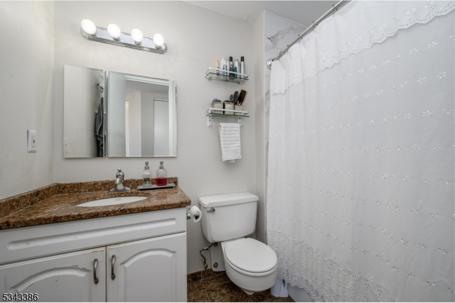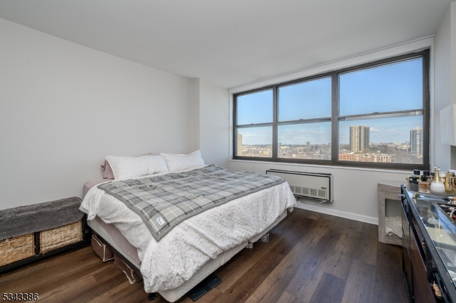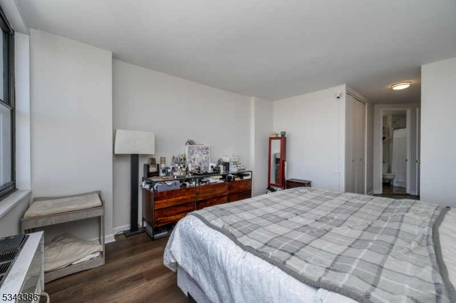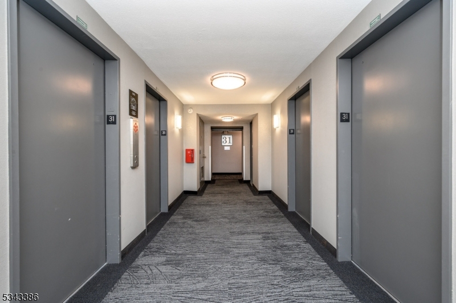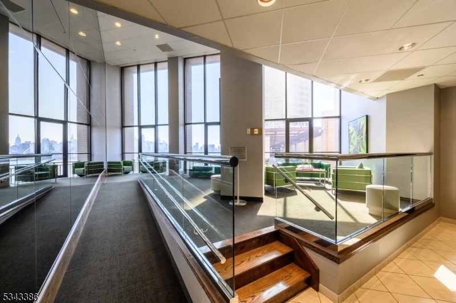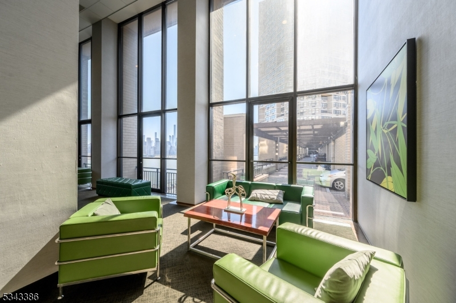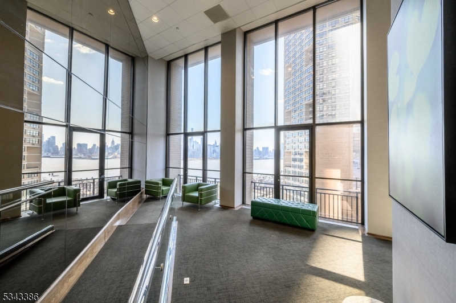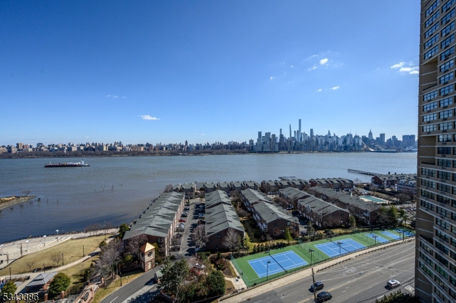7004 John F Kennedy Blvd E, 31B | Guttenberg Town
Galaxy Towers premieres this stunning 2 Bed 2.5 Bath Unit with views of the NYC skyline and Hudson River, sure to impress! Ideal for the busy commuter, just steps to the ferry, bus line, shopping, dining, Guttenberg Waterfront Park and so much more! This beautifully maintained condo blends luxurious living with modern amenities, offering a light and bright open layout for seamless living and entertaining. Gleaming hardwood and tiled flooring, updated fixtures, generous room sizes and plenty of natural light all through, along with a crisp neutral palette that is easy to customize. Gourmet Eat-in-Kitchen offers sleek appliances, gorgeous quartz counters, ample cabinetry with luxe fixtures, tiled backsplash, delightful breakfast bar, and opens to the sizable dining area. Down the hall, the main full bath along with 2 generous bedrooms, inc the Primary Suite with it's own full ensuite bath. Versatile home office and convenient 1/2 bath adds to the package. Addtl features inc on-site security with doorman, elevator access, lobby, and many amenities- indoor and outdoor pools, tennis/pickleball courts, hot tub, gym, locker room, sauna, steam room, lounge, small park, BBQ and more! Up to 2 pets allowed with a small dog run on the 8th floor garage. Maintenance inc electric, gas and water. Don't miss out! Come & see TODAY!! GSMLS 3951421
Directions to property: S Marginal Hwy to JFK Blvd
