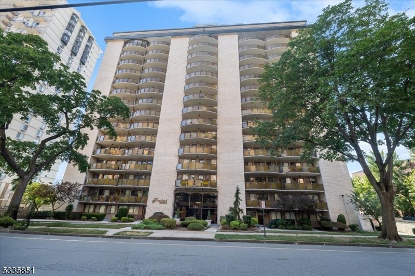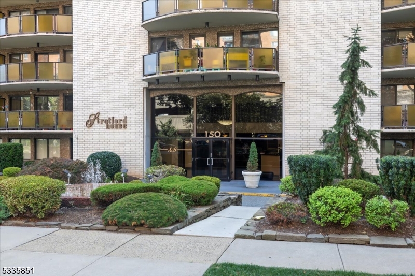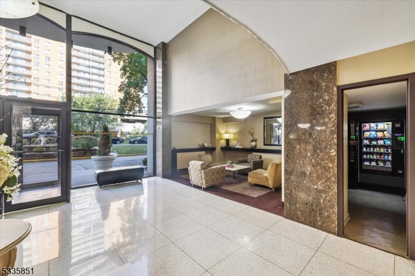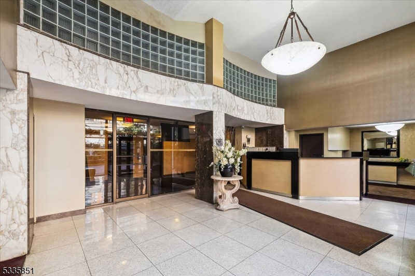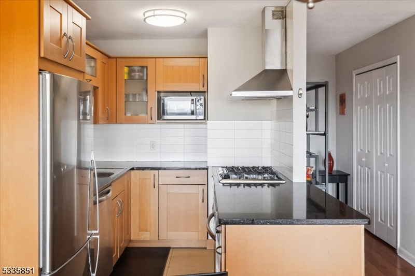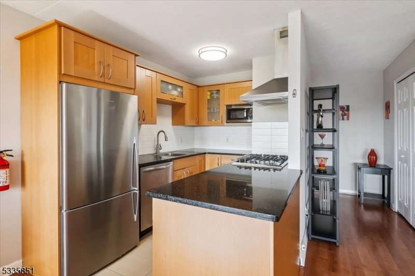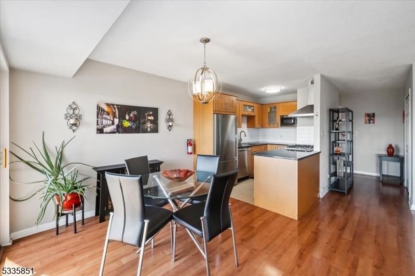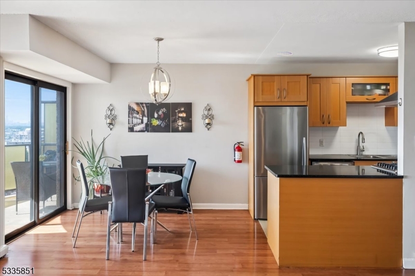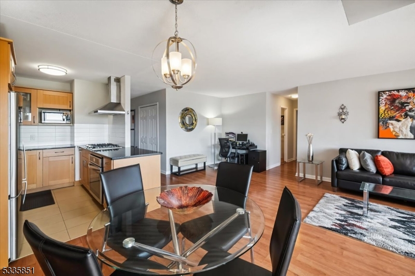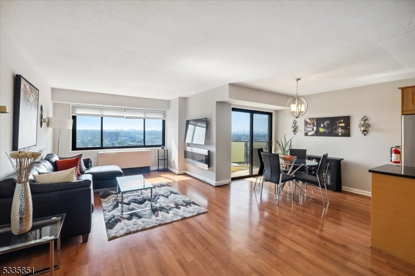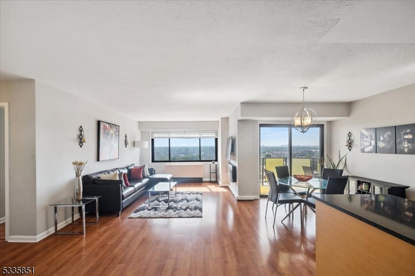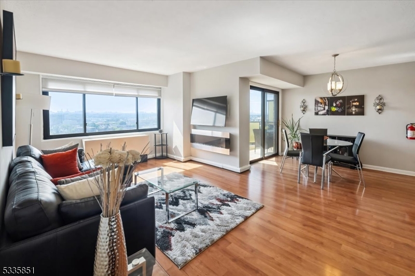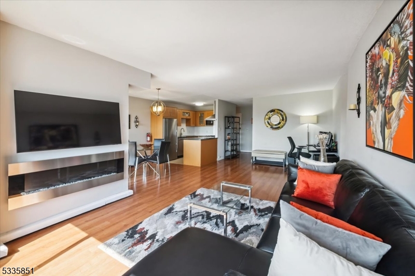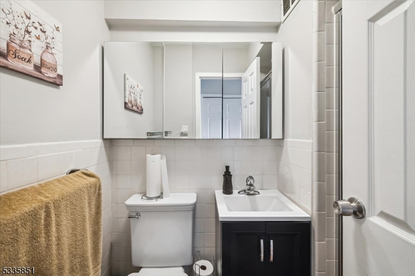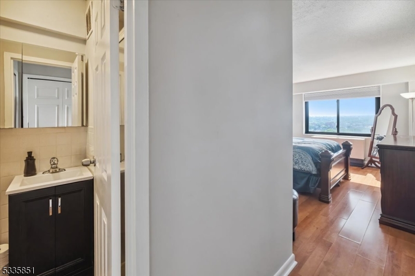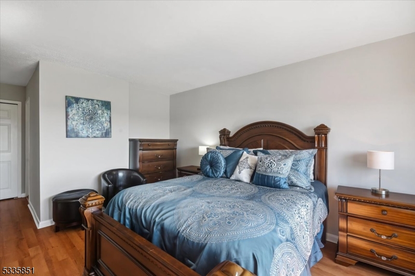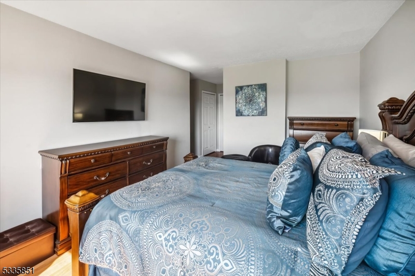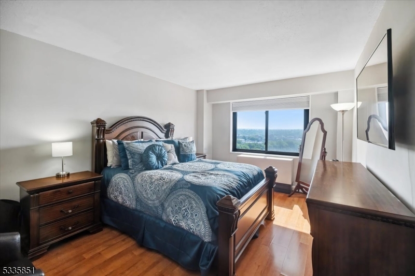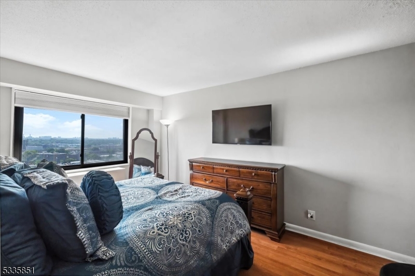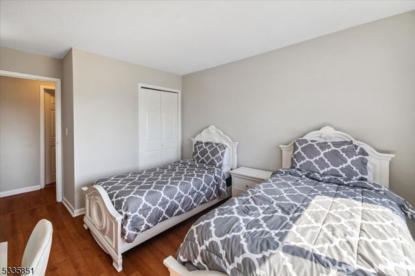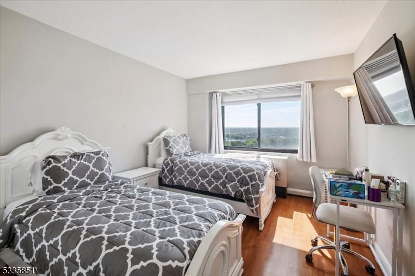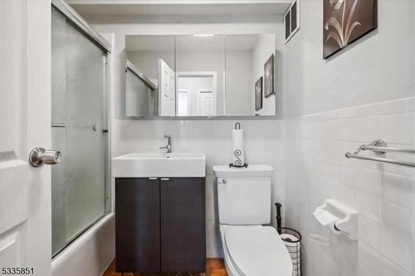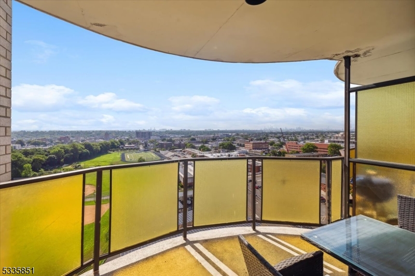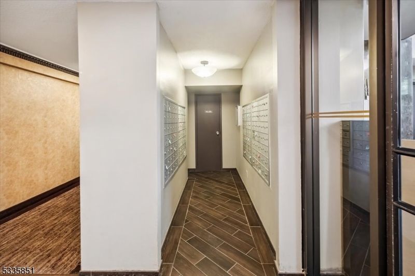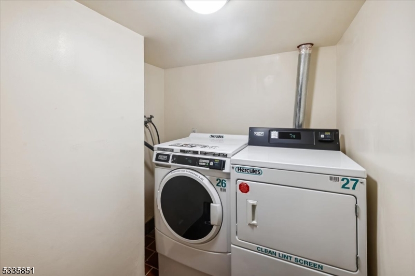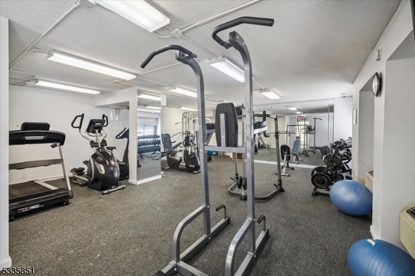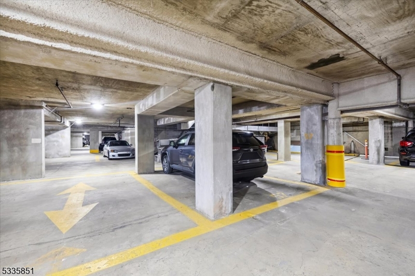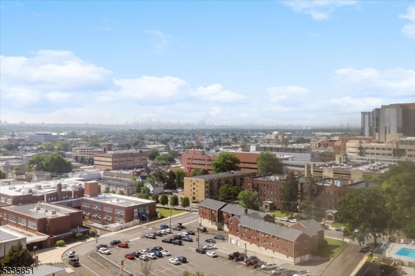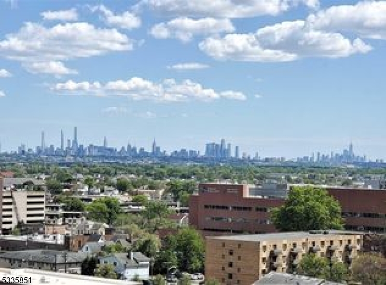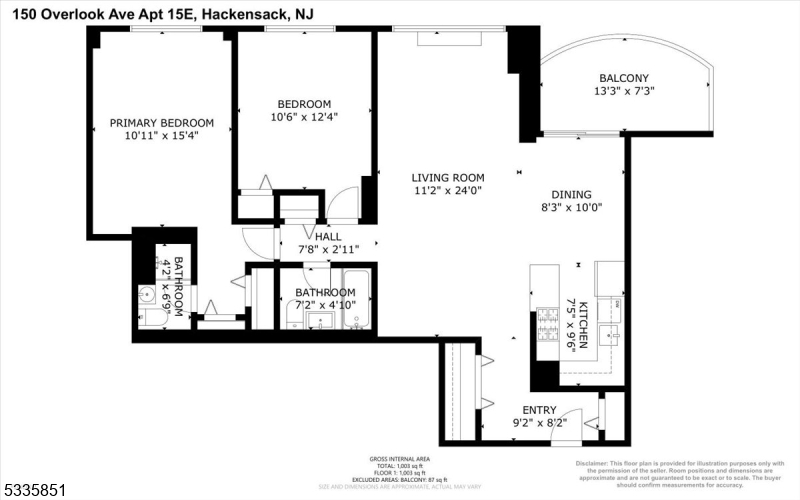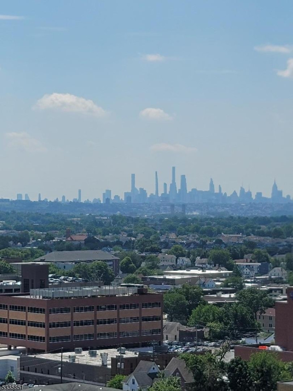150 Overlook Ave, 15 E | Hackensack City
WELCOME HOME ? to your stylish 2-bed, 2-bath condo with captivating NYC skyline views in the highly desirable Stratford House in Hackensack. Perfectly situated just 1.5 blocks from Hackensack University Medical Center and moments from NYC express bus stops, this prime location offers easy access to top restaurants, downtown shops, major highways, and premier shopping destinations.Step inside and enjoy the bright, open-concept living and dining area that flows seamlessly onto your private balcony ? the perfect spot to soak in breathtaking views of the New York City skyline. The spacious primary bedroom features its own en-suite bath, while the generous second bedroom and updated hall bath provide extra comfort for all residents and guests.Residents appreciate premium amenities including a 24-hour doorman concierge, live-in superintendent, on-site fitness center, and convenient same-floor laundry. This unit also offers an individual storage bin and a garage parking space, the most convenient parking spot in the entire garage, transferable for only $75/month!The Stratford House is a well-maintained, established high-rise offering exceptional value within Hackensack?s vibrant condo market. With a few personal touches, this welcoming residence is ready to become your next home. Come see for yourself ? schedule your private tour today! GSMLS 3974457
Directions to property: Prospect Ave to Beech St, then Overlook Ave
