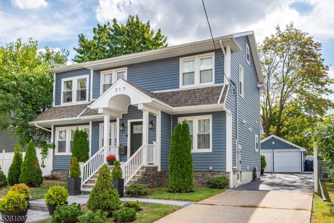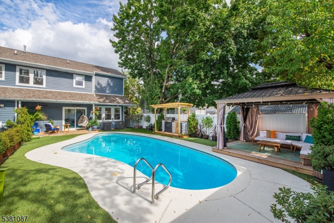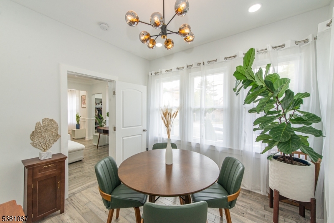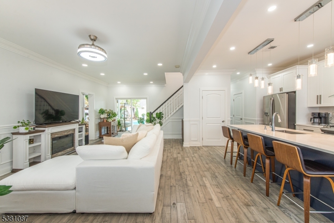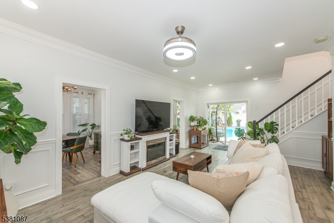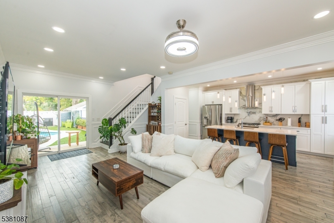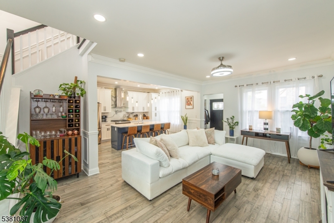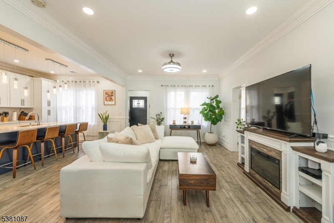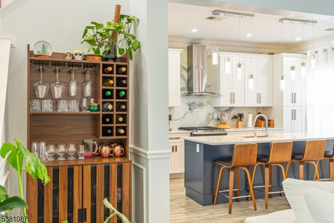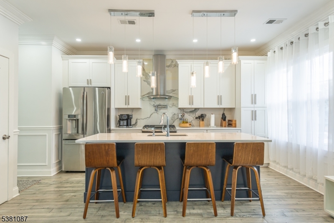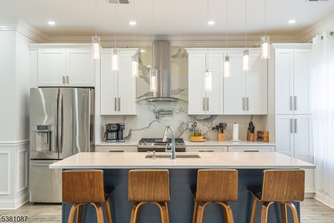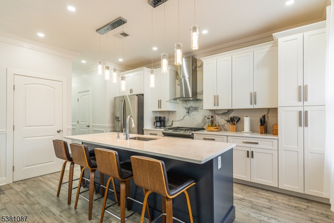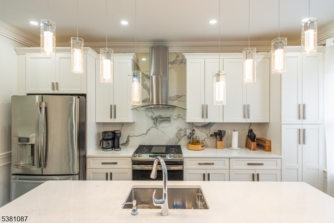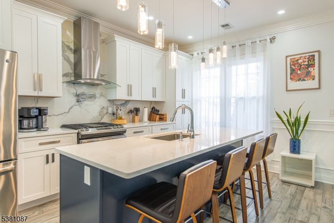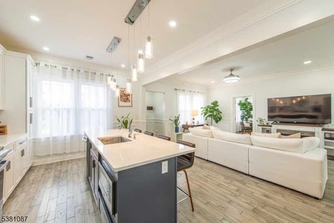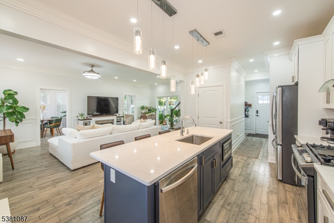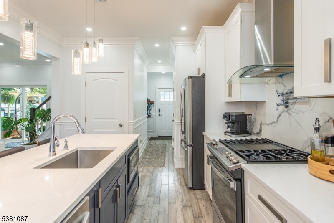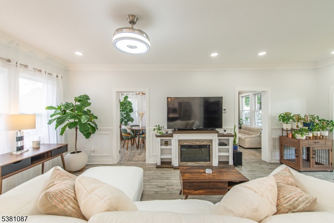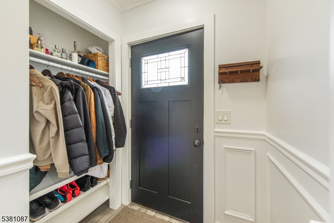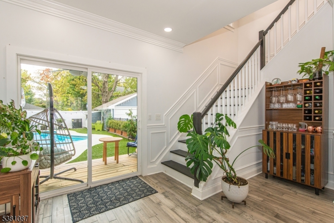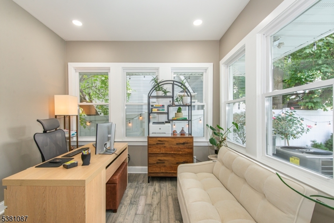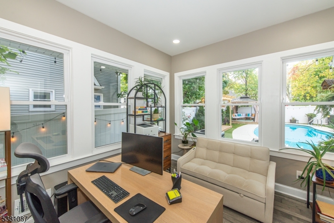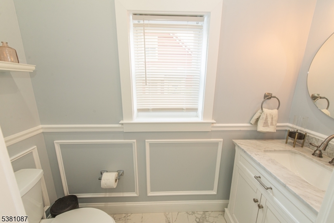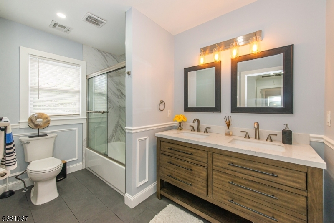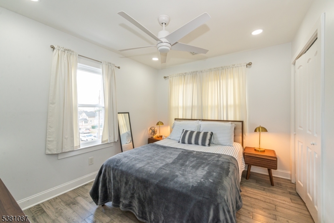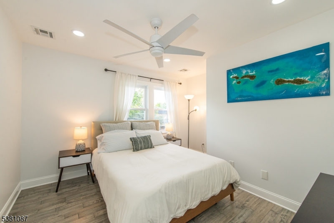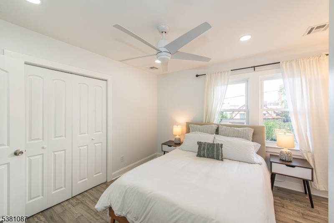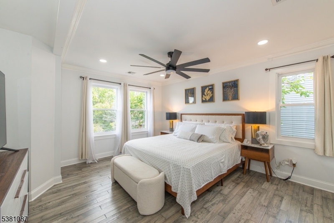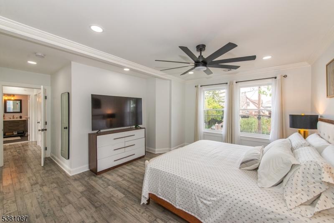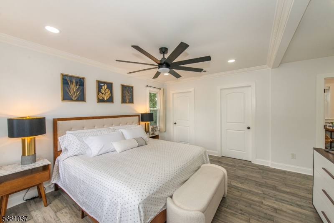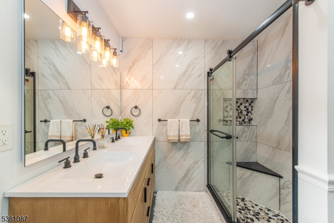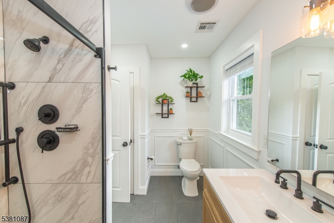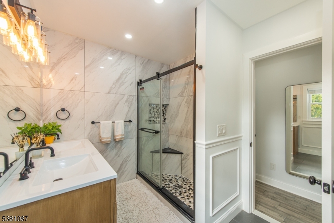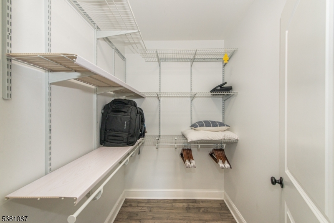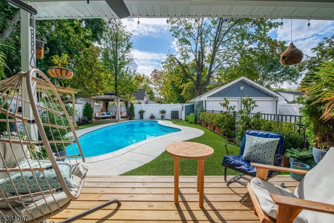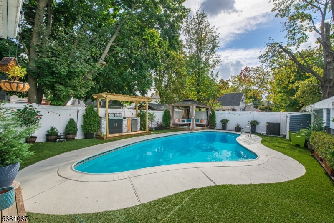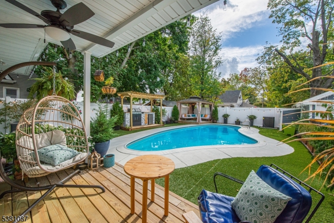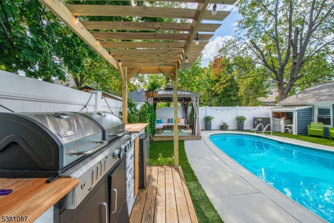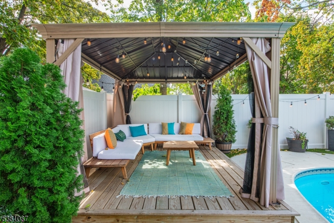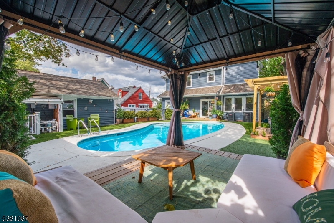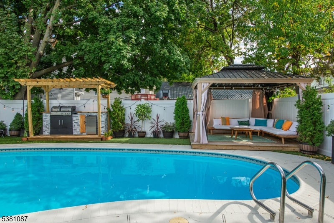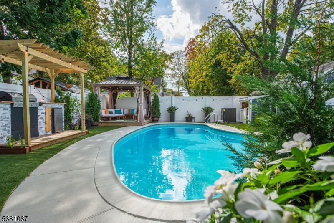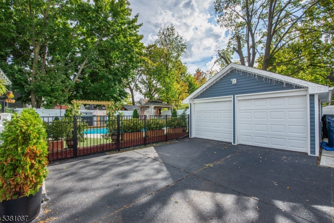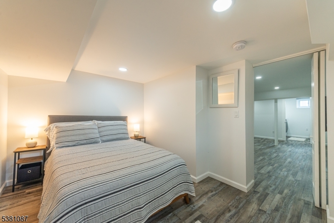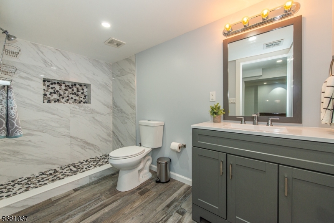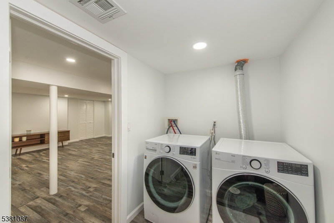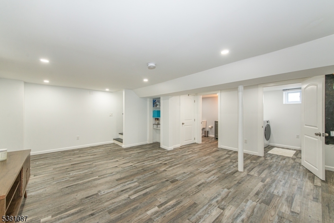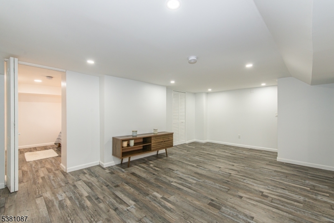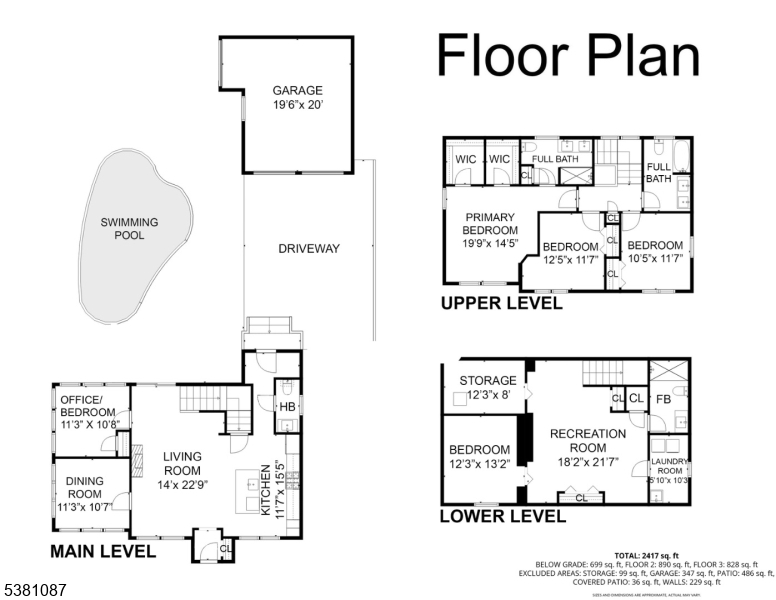317 Kaplan Ave | Hackensack City
Beautifully expanded & updated 4-BR, 3.1 bath residence offering thoughtfully designed living space, perfectly blending modern flair w everyday functionality. Located in one of Hackensack's most desirable neighborhoods, this home is ready to impress. Enter through a welcoming foyer into a space w abundant natural light featuring soaring ceilings, a spacious mudroom & a generously sized living room. The heart of the home a stunning chef's kitchen is outfitted w quartz countertops, a large center island, ss appliances, a stove w hood & Pella sliding glass door leading to backyard w wood deck & in-ground pool. There's also a versatile room ideal for a den, office, or formal dining, a stylish powder room & a convenient 1st-floor bedroom currently used as an office. The 2nd floor boasts a luxurious primary suite w a full private bath & dual walk-in closets, plus 2 more well-sized BRs & another beautifully appointed full bathroom w double sinks. All the BRs have ceiling fans & recessed lighting. The fully finished basement offers an additional full bath, a large rec room & generous storage space. Enjoy summers by the pool in your private fenced backyard oasis complete w a relaxing cabana & outdoor barbeque. The 2-car detached garage & blacktop driveway provide ample parking. This home truly has it all space, style, & a prime location on a quiet side street, convenient to NYC bus & train, major highways, Hackensack U Medical Center & downtown shops & restaurants. A real gem! GSMLS 3991911
Directions to property: Prospect Ave to Kaplan Ave
