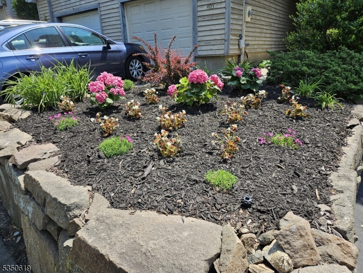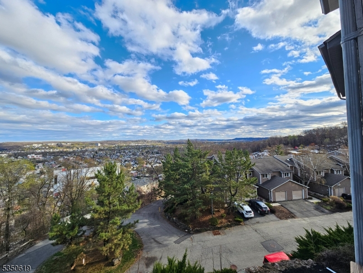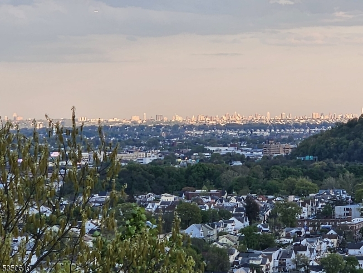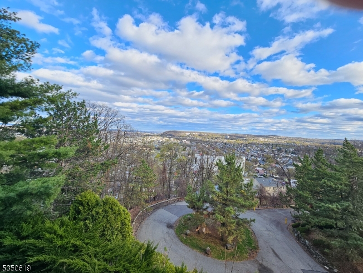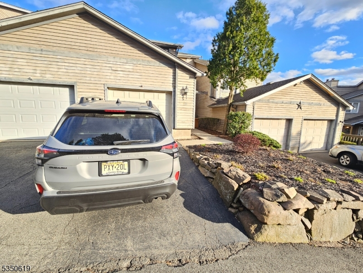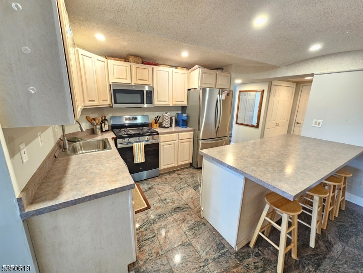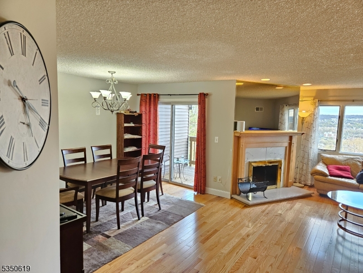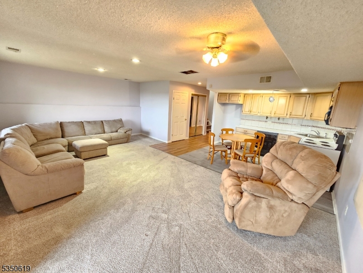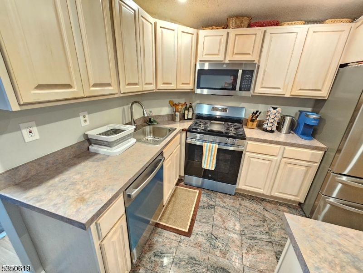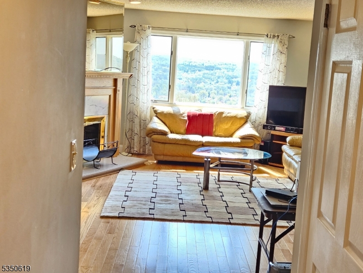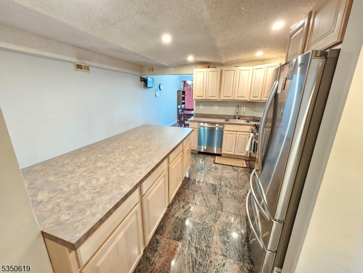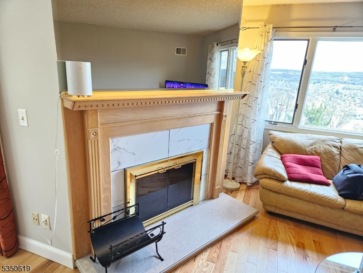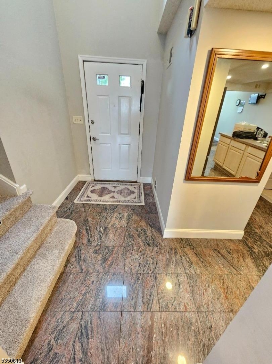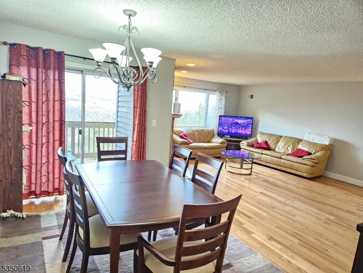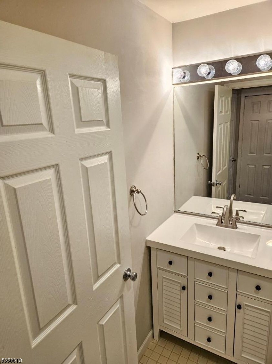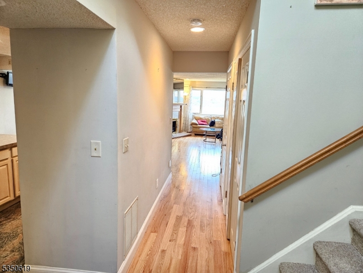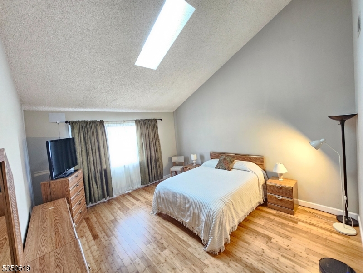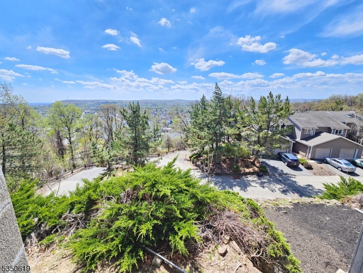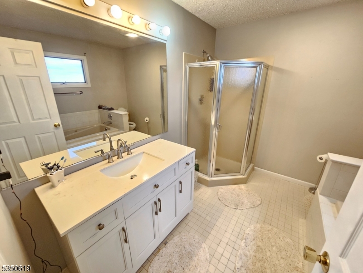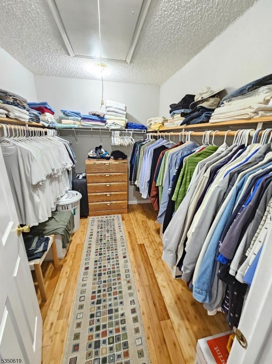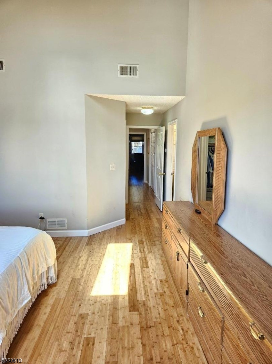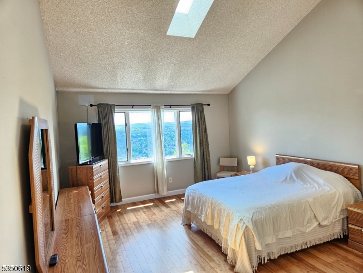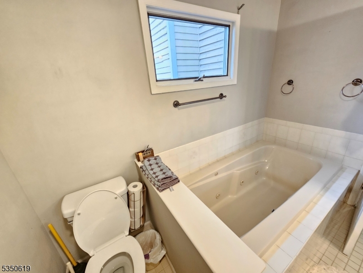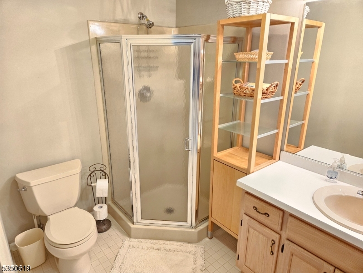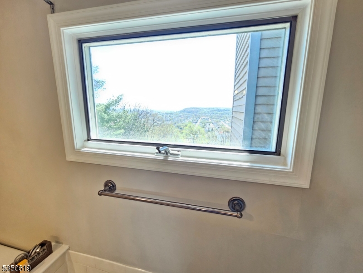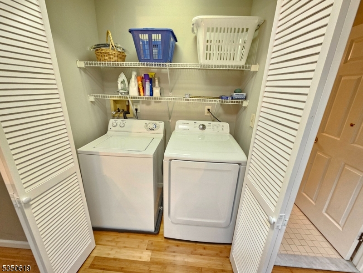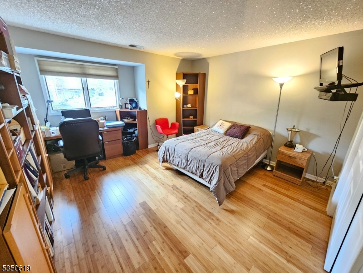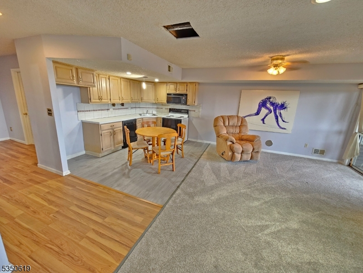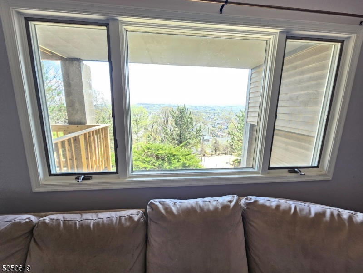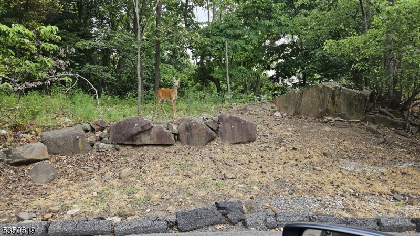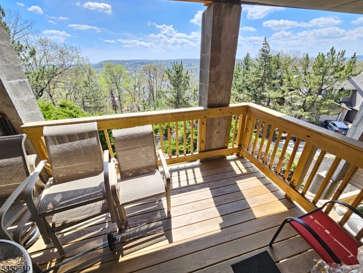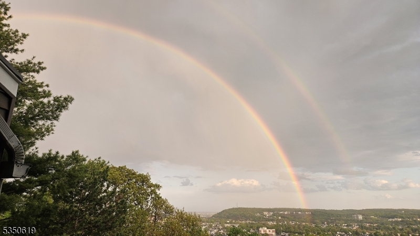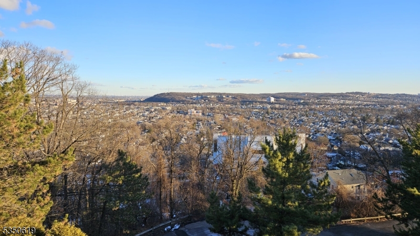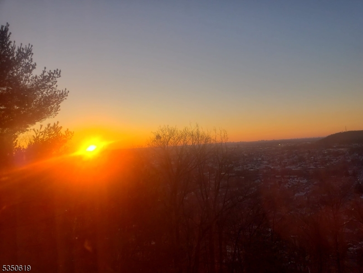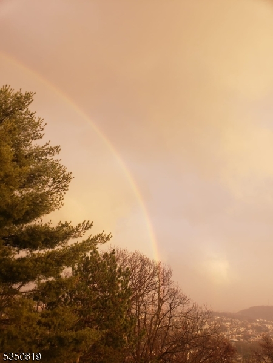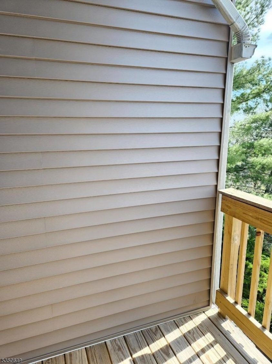403 Heights Dr | Haledon Boro
ELEVATE YOUR LIFESTYLE THIS SUMMER!! PREMIUM LOCATION STUNNING 3 LEVEL TOWNHOME IN SCENIC LUXURY HEIGHTS @HALEDON STEPS FROM WAYNE BOARDER !! 2/3 BEDROOMS W/ STUDIO LOWER LEVEL W/ SUMMER KITCHEN AND FAMILY ROOM. GROUND FLOOR FEATURES LIVING ROOM , DINING ROOM W/NEW GLEAMING RED OAK HARD WOOD FLOORS, MODERN EAT-IN-KITCHEN W/BRAND NEW STAINLESS STEEL APPLIANCES & GORGEOUS GRANITE FLOORS, UPDATED POWDER ROOM WITH NEW VANITY AND ACCESS TO OVERSIZED GARAGE AND 2 BRAND NEW DECKS TO ENJOY THE NEW YORK CITY AND MOUNTAIN VIEWS. THE SECOND FLOOR OFFERS MASTER BEDROOM SUITE WITH SPACIOUS CLOSETS AND MASTER BATHROOM W / JACUZZI JETTED TUB, SEPARATE SHOWER AND LARGE NEW VANITY, LAUNDRY ROOM, OFFICE AREA ALL FRESHLY PAINTED WITH NEW BAMBOO HARDWOOD FLOORING CREATES A VERY INVITING SPACE.TWO SKYLIGHTS WHICH PROVIDE NATURAL LIGHTING ALL DAY LONG. DECEND TO THE LOWER LEVEL WHERE YOU HAVE THE PERFECT STUDIO APARTMENT W/KITCHEN AND LIVING SPACE FOR ENTERTAINING AND ROOM TO ADD ANOTHER BATHROOM INSIDE LARGE UTILITY ROOM. THE COMMUNITY WILL HAVE NEW SIDING, DECKS AND STAIRWAYS OVER THE NEXT YEAR OR TWO CREATING A RELATIVELY NEW TOWN HOME. HEIGHTS @HALEDON TOWNHOME COMMUNITY CAN BE CALLED YOUR HOME TODAY. CONVENIENTLY LOCATED TO ALL MAJOR HIGHWAYS RT 46 80 GSP TPKE AND NY CITY BUS AND TRAIN STATIONS NEAR BY. GSMLS 3958885
Directions to property: PREAKNESS AVE TOWARDS WAYNE TO HEIGHTS DRIVE TO #403
