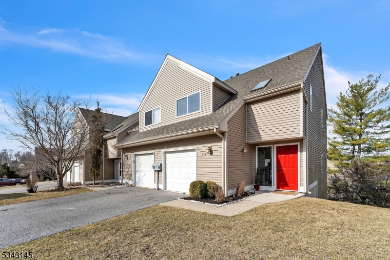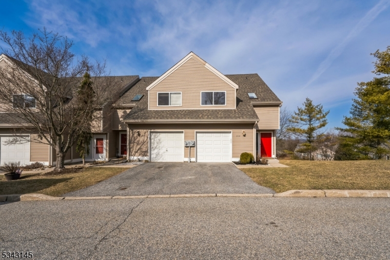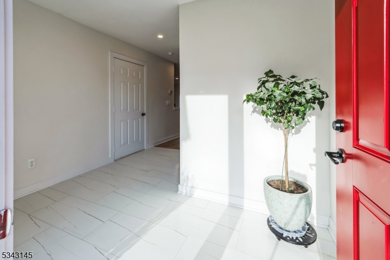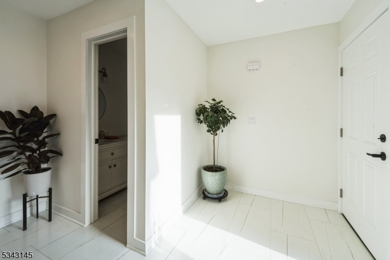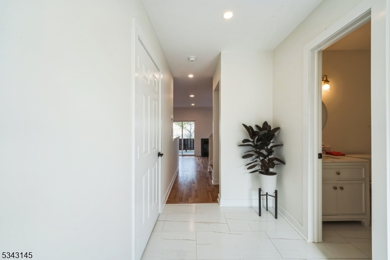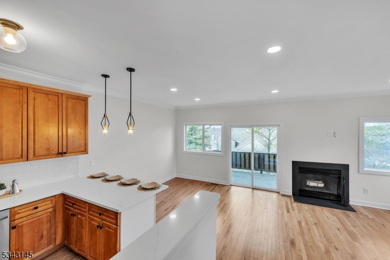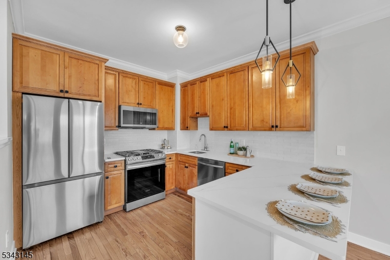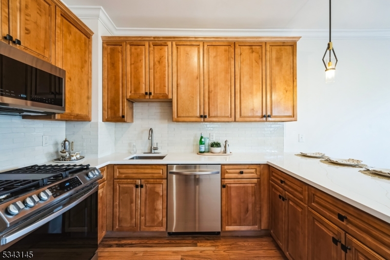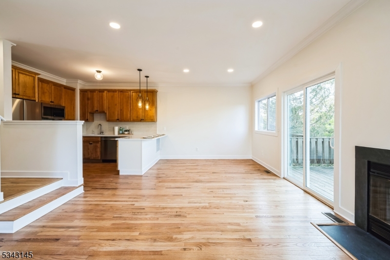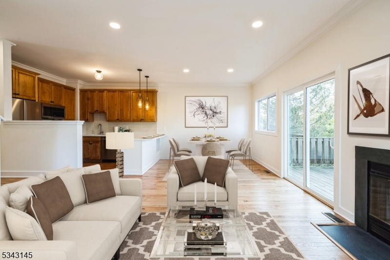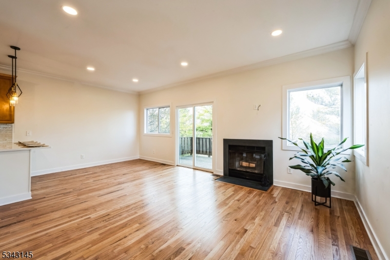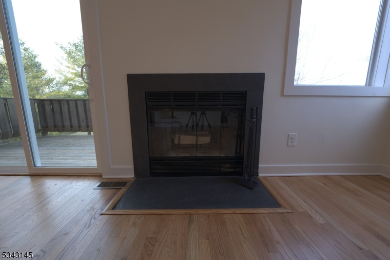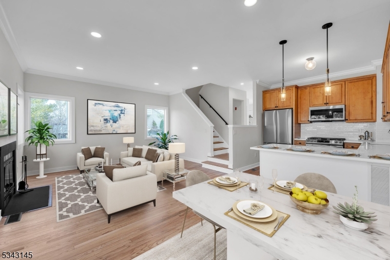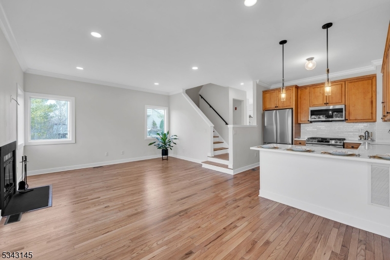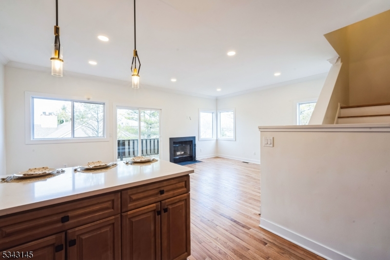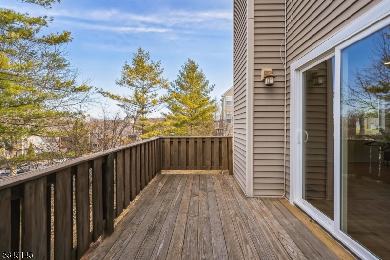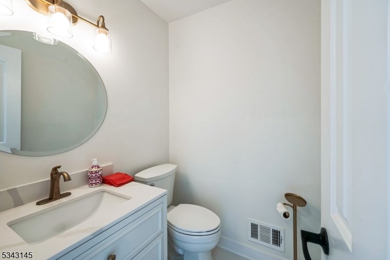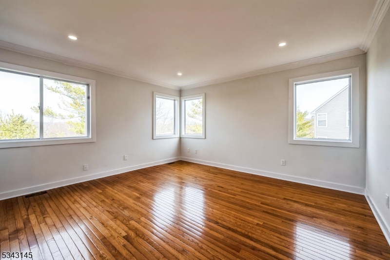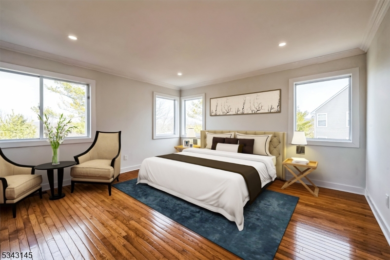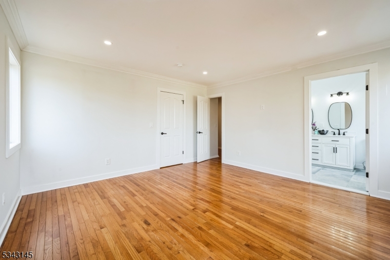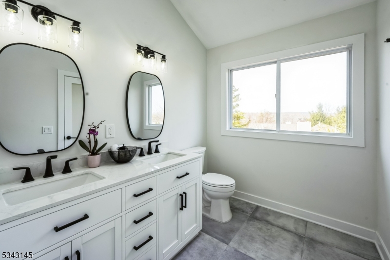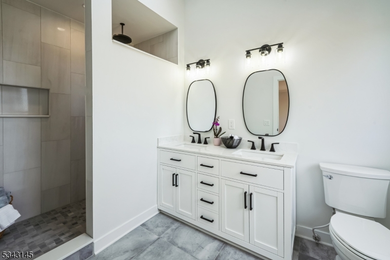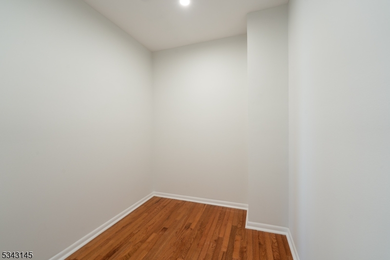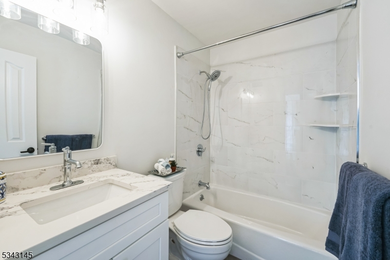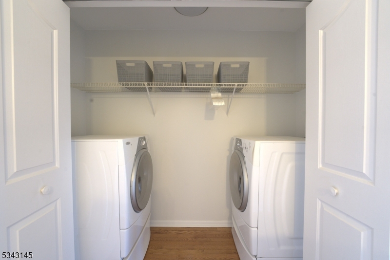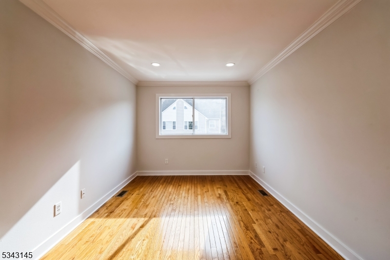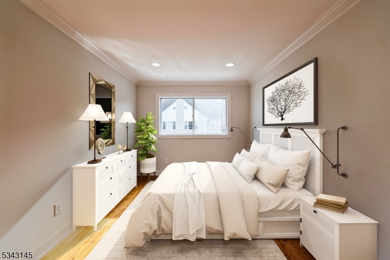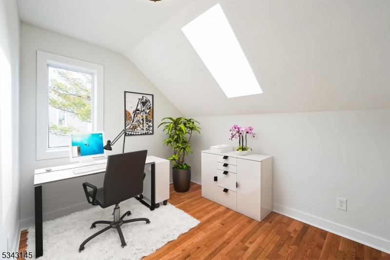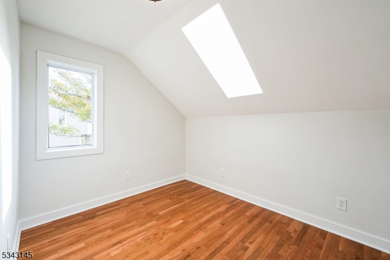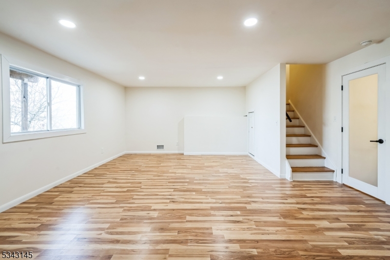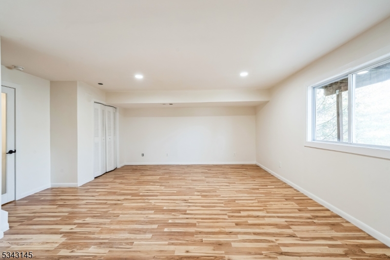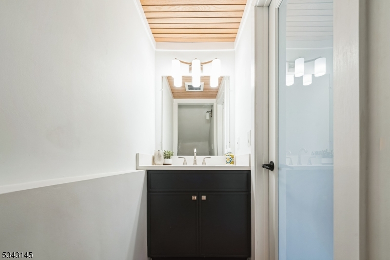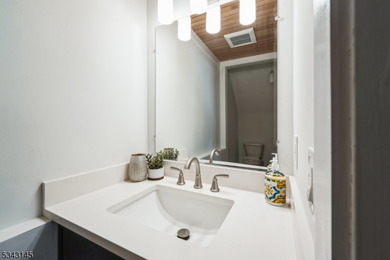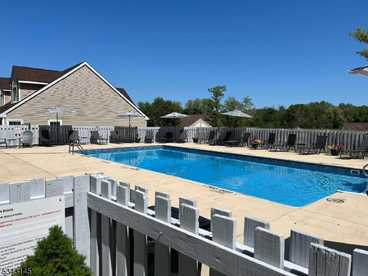334 Falcon Ridge Way | Hamburg Boro
Beautifully Renovated 3 story End Unit Townhome in Falcon Ridge! Enter into the bright & spacious foyer with new tile floor which flows into the Open concept Living & Dining rooms which are airy and bright with a neutral palette. The Contemporary Kitchen with Peninsula & Solid Wood Cabinets was recently renovated with Quartz Counter Tops, Backsplash & SS Appliances. Enjoy the Wood Burning Fireplace in the Living Room and step out through the New Pella Slider onto the large 15x8 Deck during the warmer months. The garage entry and newly renovated powder room on the first floor complete this level. Head upstairs to the Spa Like Primary Retreat with a Walk in Closet and Custom Spa Bathroom with Waterfall Rainshower and Double Vanity Sink with skylight. Down the hallway is the Laundry, generously sized 2nd Bedroom, Renovated Full Bathroom with tub and shower and a Bonus Room with skylight which can be used as an Office or Den! Head Downstairs to the Finished Basement which also provides the 2nd Half Bath which was recently renovated with a custom Wood Slatted Ceiling. The basement can become a Gym, Game Room, Family Room, the possibilities are endless. The freshly painted attached garage on the main level has an epoxy floor and room for storage. Gleaming hardwood throughout, new trim, new front door & garage door, and freshly painted. Nothing to do but move in! The Association has an outdoor pool & clubhouse. GSMLS 3951603
Directions to property: Route 23 to Oak St to left on Falcon Way to right on Falcon Ridge Way S.
