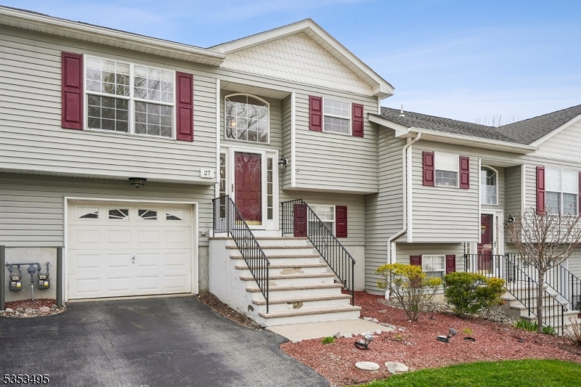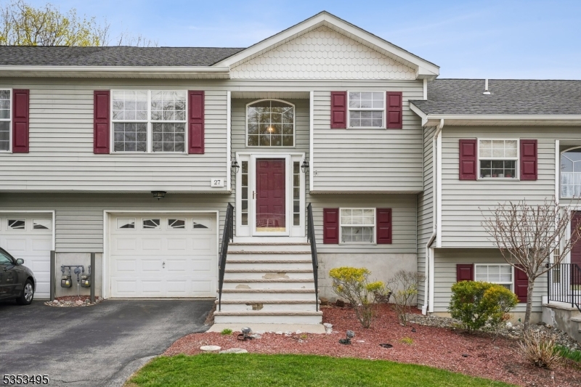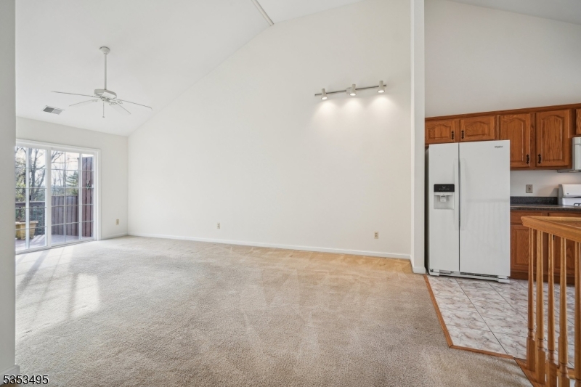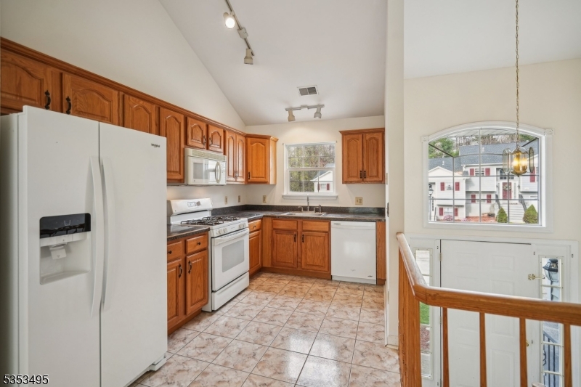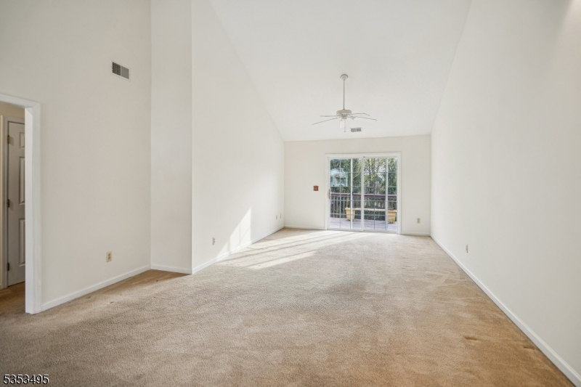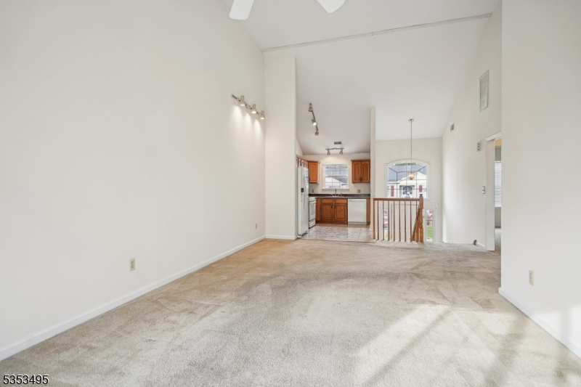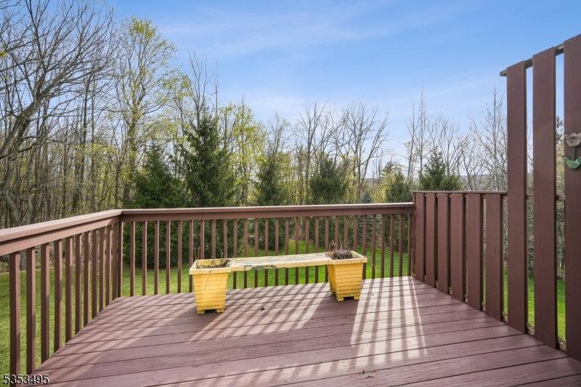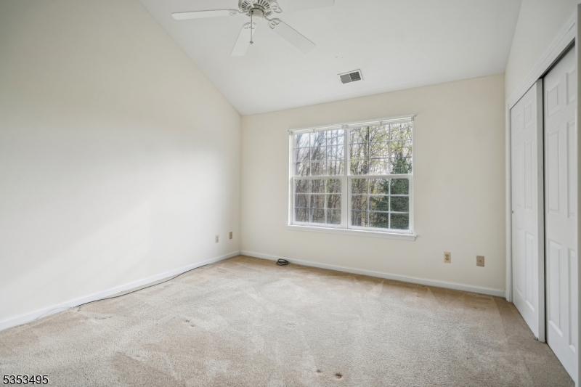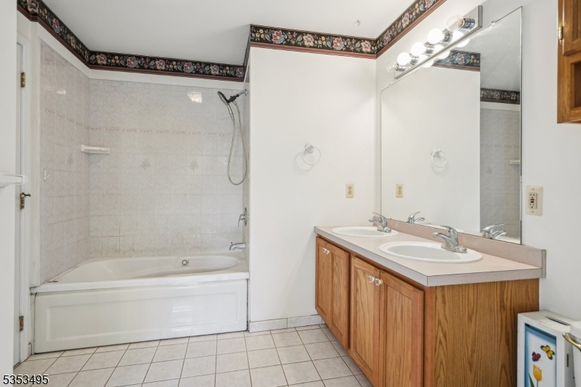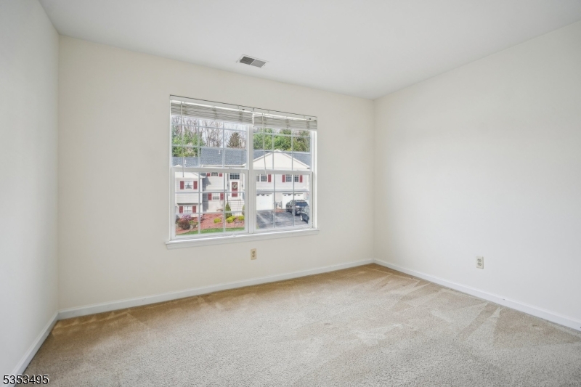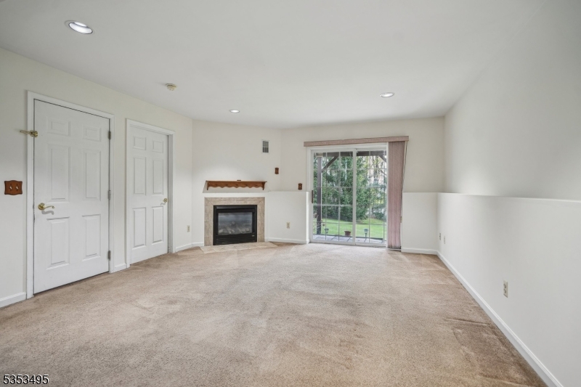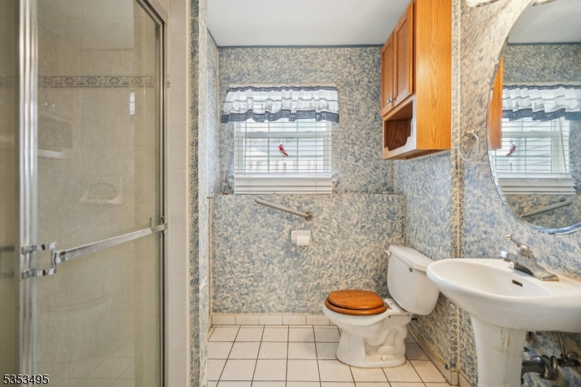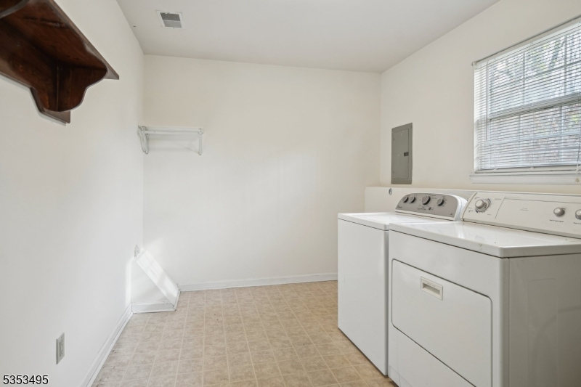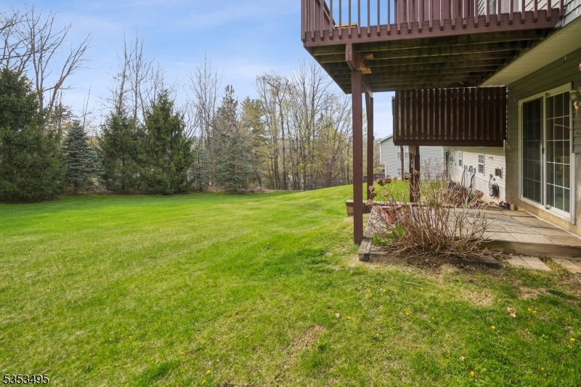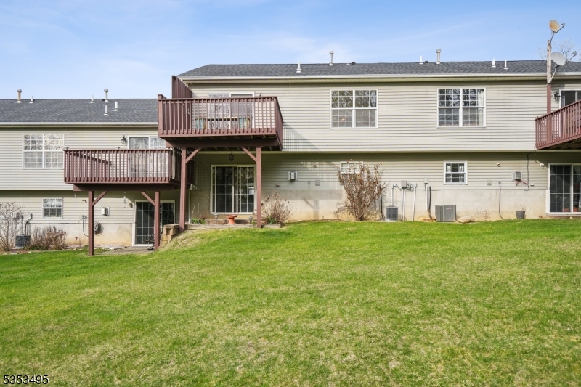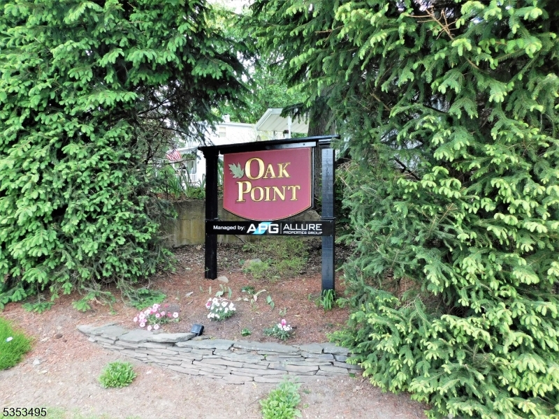27 Oak Point Dr | Hamburg Boro
Welcome to this charming bi-level townhome, nestled in a peaceful and convenient Hamburg Borough location. Just minutes from Crystal Springs, Mountain Creek, Minerals Sports Club, shopping, dining and major commuting routes, this home places you in the heart of all that Sussex County has to offer. Step inside the sun-drenched main level where natural light pours into the open concept living and dining area. The kitchen flows seamlessly into the spacious living room with sliding doors that lead to a private deck, overlooking a meticulously landscaped yard framed by lush shrubbery - perfect for morning coffee or evening relaxation. The main level also features two generously sized bedrooms and a full bathroom complete with a calming jetted tub. Downstairs, the ground floor offers a cozy family room centered around a gas fireplace with additional sliding doors to the backyard. This level also includes a second full bath, a laundry room and convenient access to the attached one-car garage. Highlights include neutral tones throughout, ample storage, large room sizes and an abundance of natural light, making this home move-in ready. GSMLS 3959021
Directions to property: Route 23 North or South to Oak Street to Oak Point Drive to #27 on right - second unit from the top.
