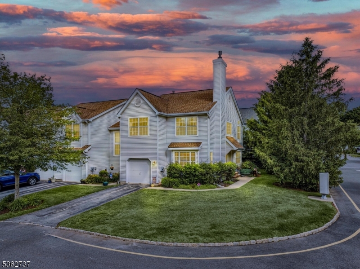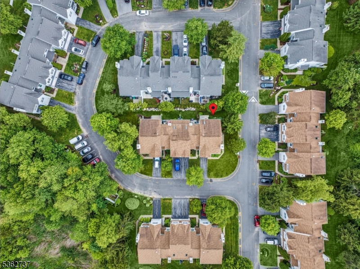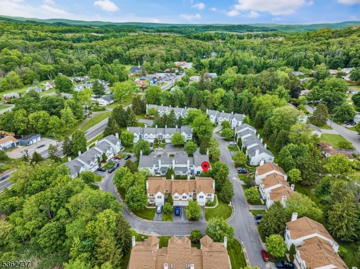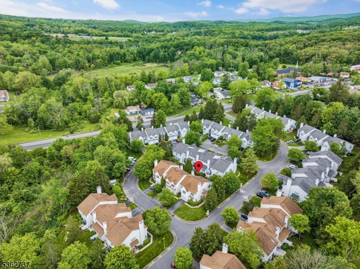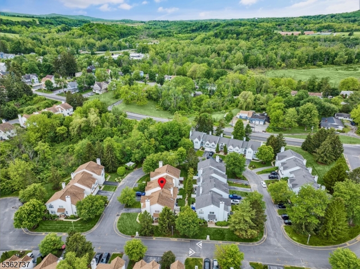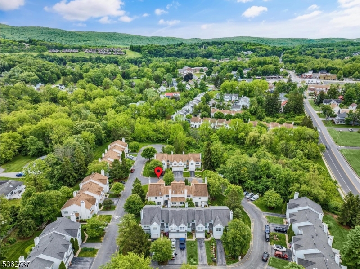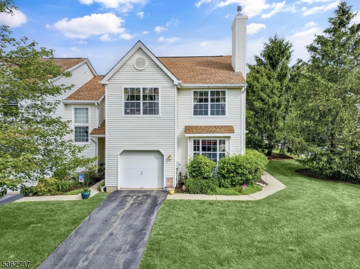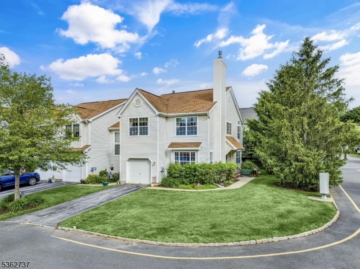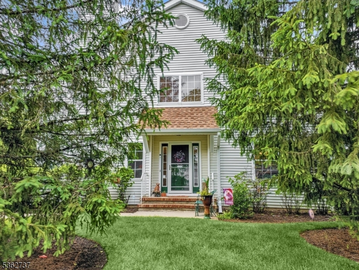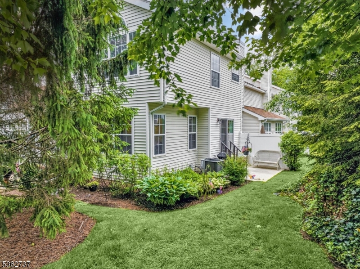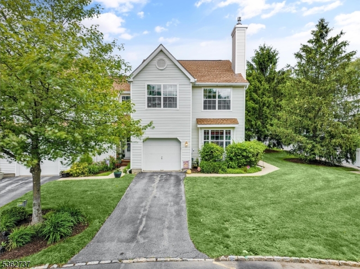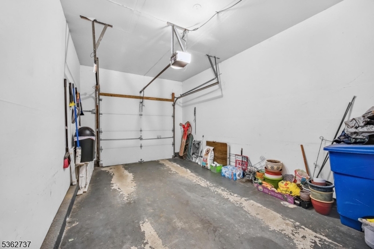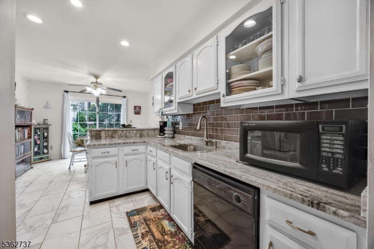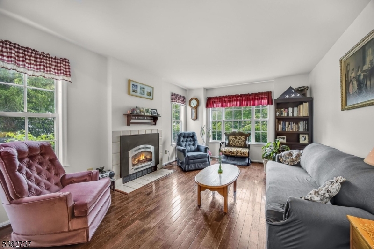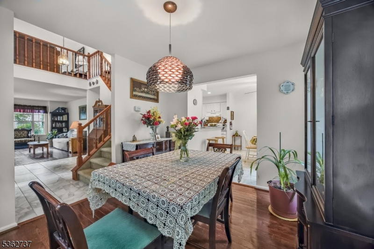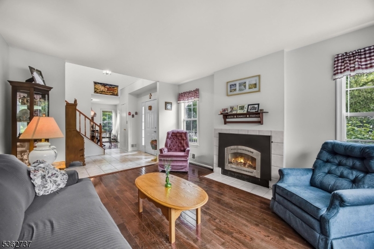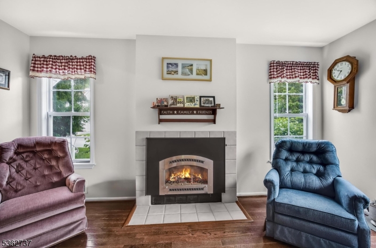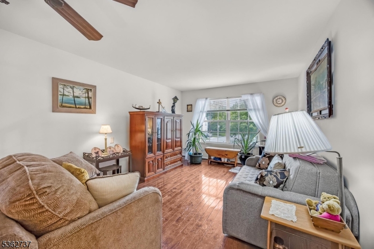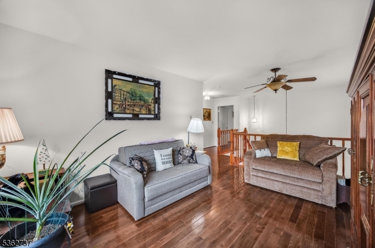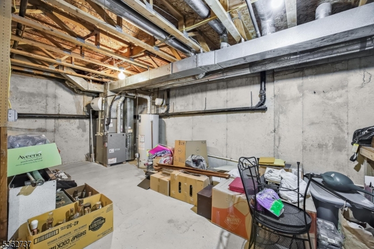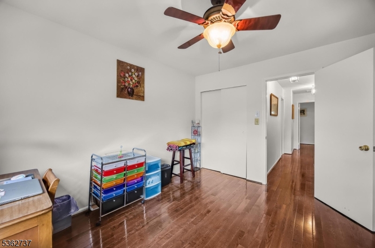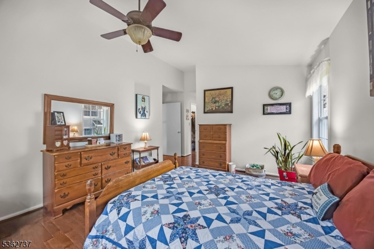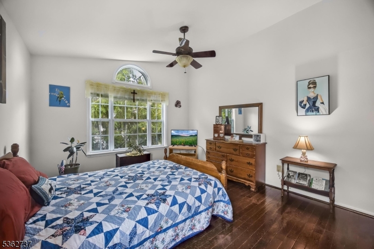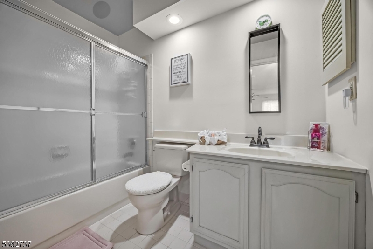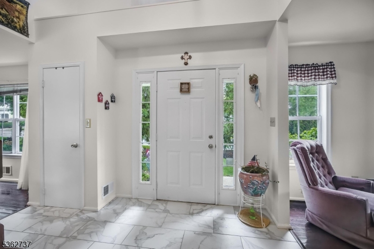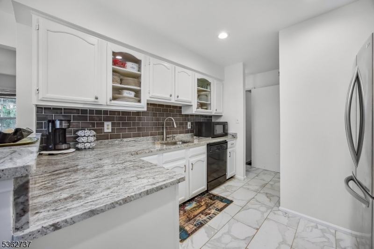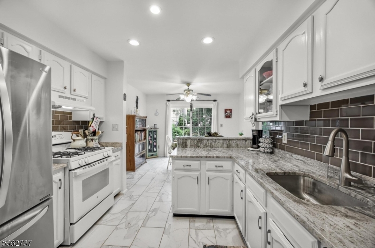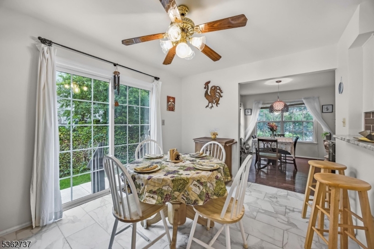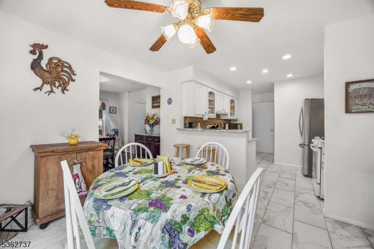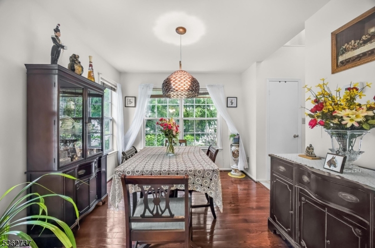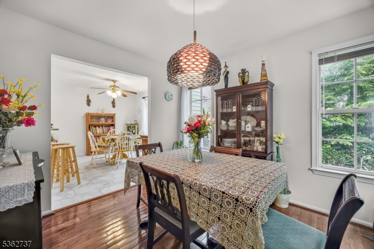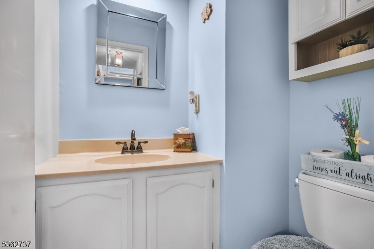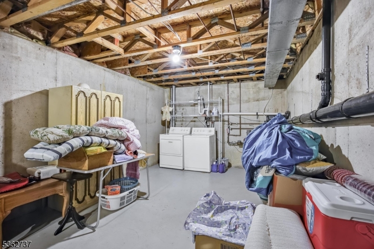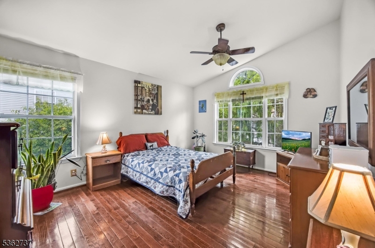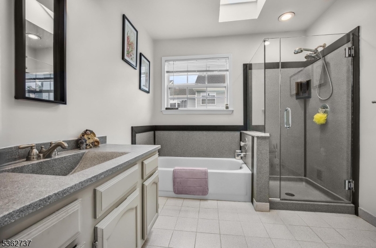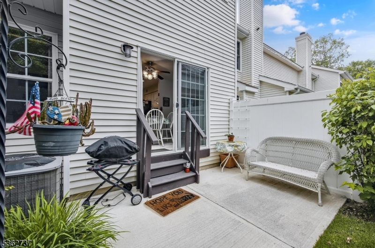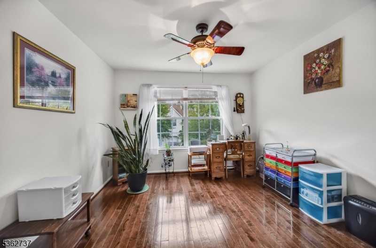17 Willow Circle | Hamburg Boro
Welcome to The Pointe at Winding Brook where low-maintenance living meets spacious design in one of Hamburg's most sought-after communities. This stunningly maintained 2-bedroom, 2.5-bathroom end-unit townhouse offers the ideal blend of comfort, function, and style. From the moment you walk in, you'll be impressed by the open-concept layout, sun-drenched rooms, and the seamless flow that makes everyday living feel effortless. Upstairs, a spacious loft adds valuable flexibility perfect for a cozy family room, play area, or home office. The unfinished basement is a blank canvas with endless possibilities and ample storage space, while the attached one-car garage adds convenience and ease to your daily routine. Enjoy peaceful mornings on your private patio, stroll through the well-maintained grounds, and relish the quiet, community feel that The Pointe at Winding Brook is known for. Whether you're starting out, downsizing, or simply looking for a lifestyle upgrade, this home checks every box.End-unit privacy, Room to grow (hello, basement + loft!), Ideal location in a beautifully maintained neighborhood. This is more than just a townhouse it's a place to settle in and feel at home. Come take a look and fall in love. HIGHEST/BEST DUE WEDNESDAY 6/11 by 12pm GSMLS 3967517
Directions to property: State Route 23N to Winding Brook Rd. Right onto Willow Circle.
