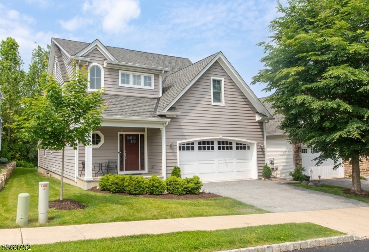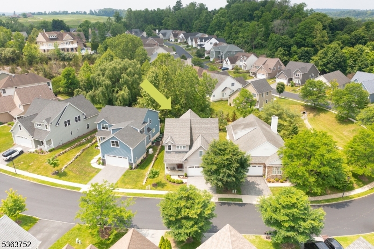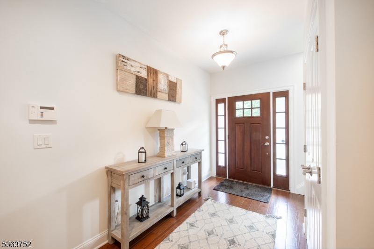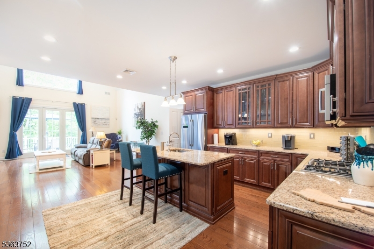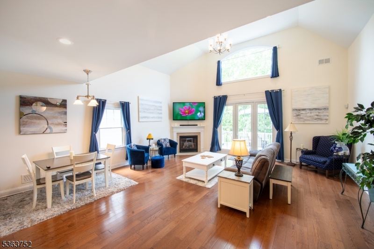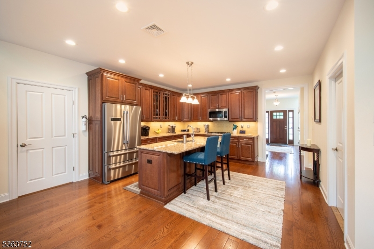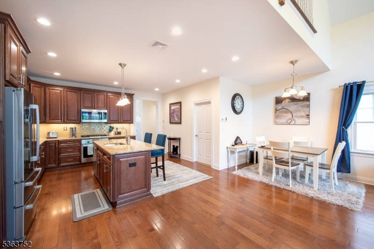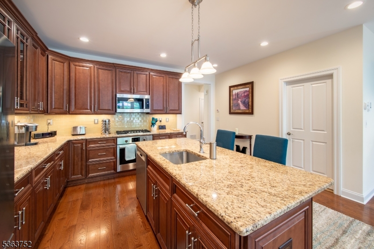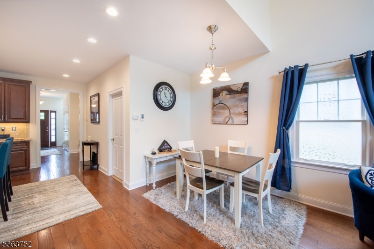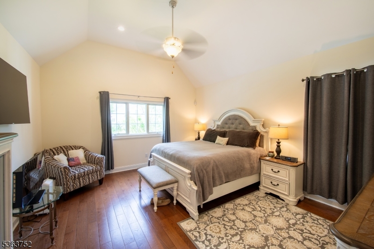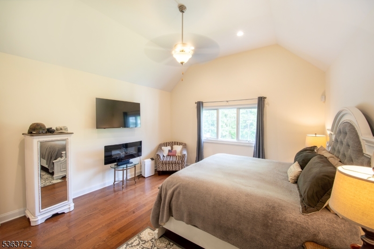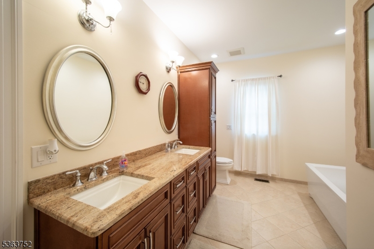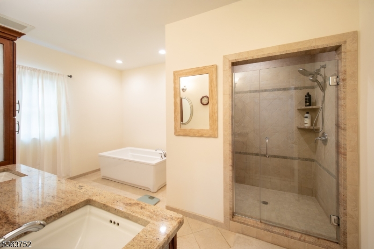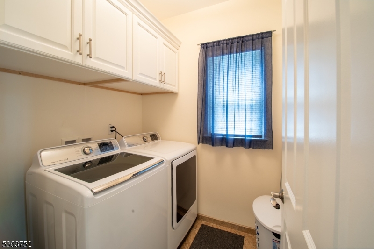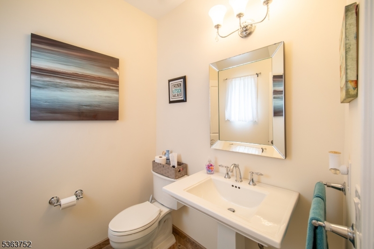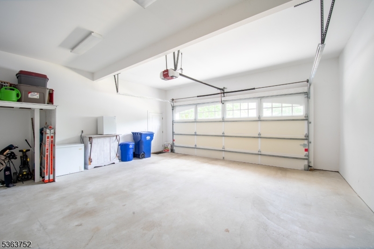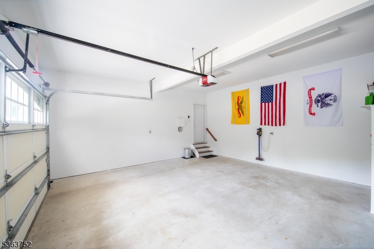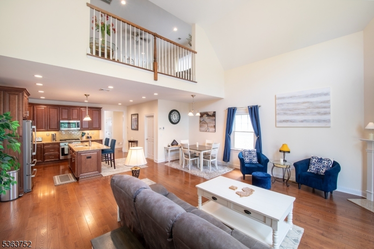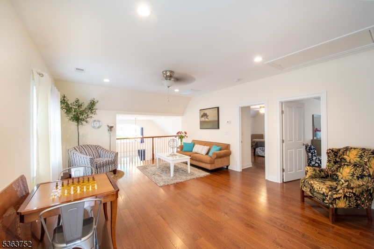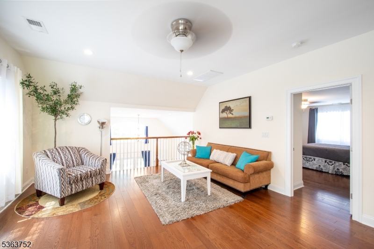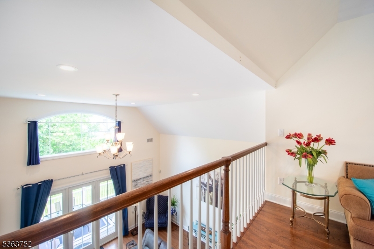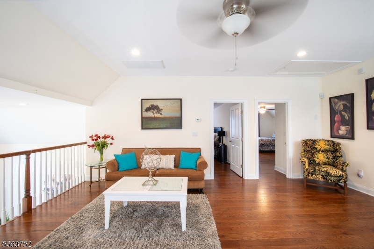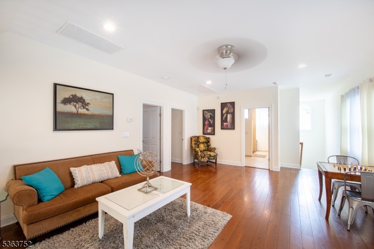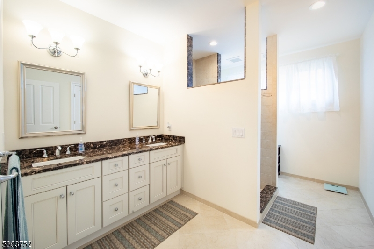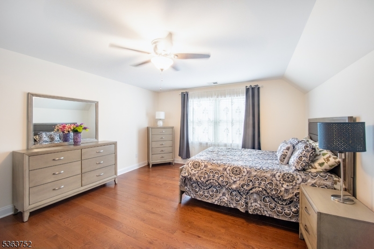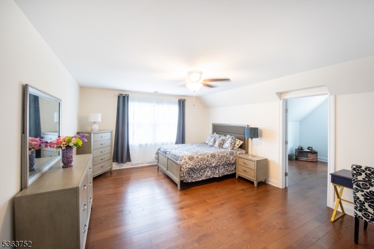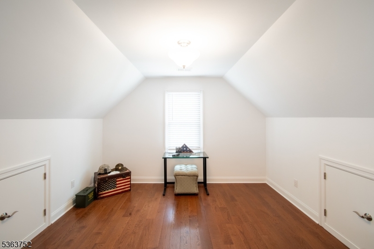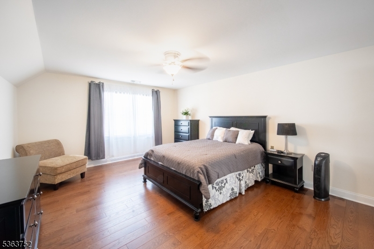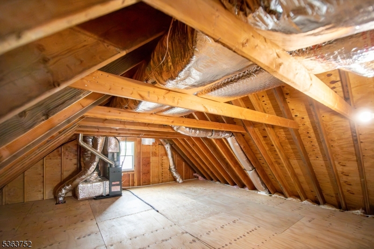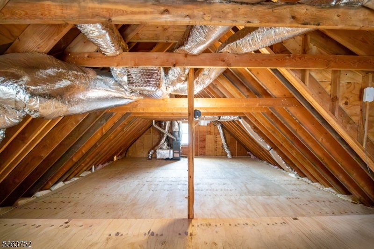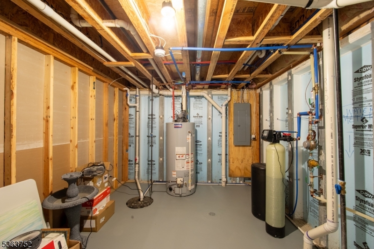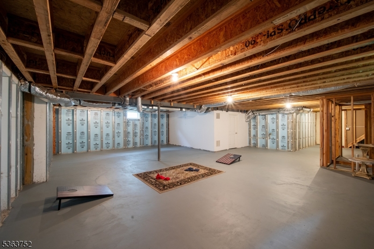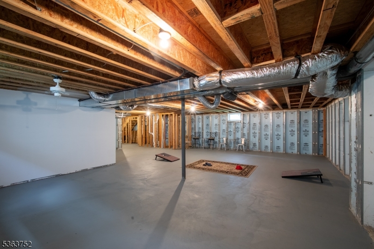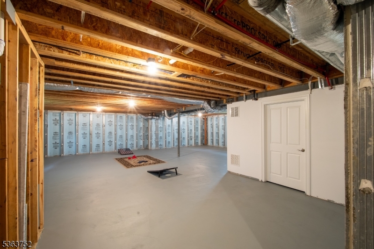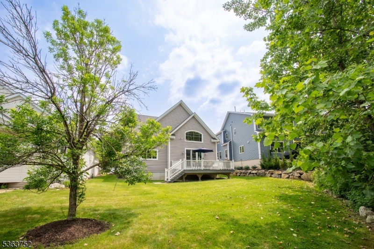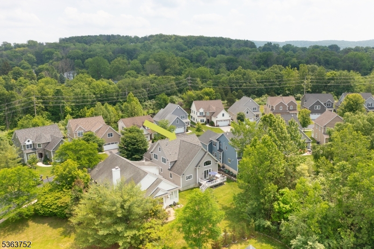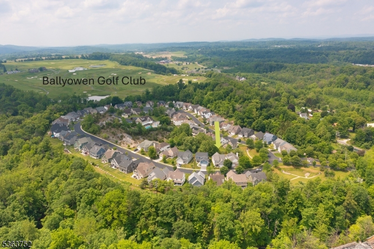42 Bluffs Ct | Hamburg Boro
Step into seamless luxury the moment you open the door from the paver front porch. Anchored by a main-level owner's suite, this modern home features an airy open floor plan where the family room, kitchen & dining space flow together under soaring ceilings. Hardwood floors & cozy corner gas fireplace in family room create a warm, sophisticated backdrop perfectly enhanced by glass French doors spill out to a trex deck w/natural gas line for bbq. Kitchen includes custom cabinets, granite countertops, Bosch appliances - gas range, dishwasher, microwave & refrigerator. The 1st floor owner's bath w/double vanity, soaking tub & large glass enclosed shower complete the suite. Upstairs, 2 generous bedrooms share a stylish full bath, a flexible office/den & large open-air loft overlook the main living area ideal for movie nights, office, or guest overflow. 2-car attached garage with a person door with access to the outside offers convenience. Superior Wall basement system offers energy-efficiency with plumbing for future full bathroom and an enclosed room for utilities. Natural gas heat, municipal water/sewer, underground sprinklers for worry-free upkeep. The HOA handles lawn care, snow removal & community pool & club house for only $355 /month. Whether you're hosting summer barbecues on the deck, cozying up by the fireplace, or locking the door to travel carefree, this residence delivers the low-maintenance, high-style lifestyle you've been looking for. (Property taxes estimated) GSMLS 3968290
Directions to property: Route 23 to Gingerbread Castle Road. Left onto Bluffs Drive and left onto Bluffs Court.2nd home on
