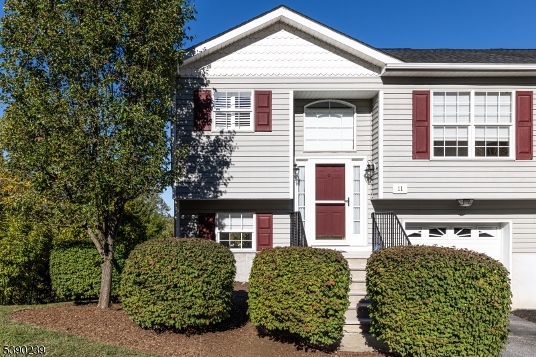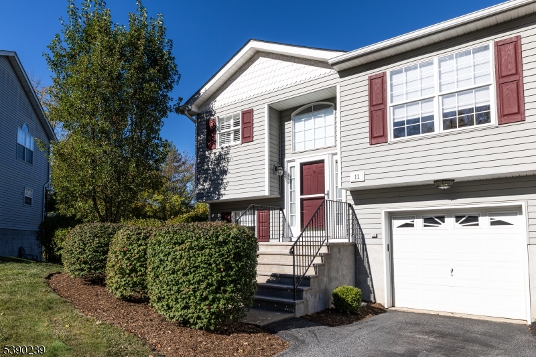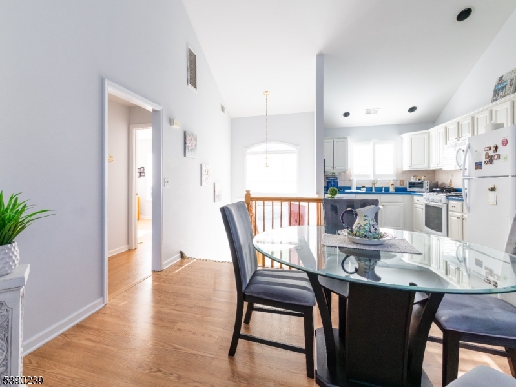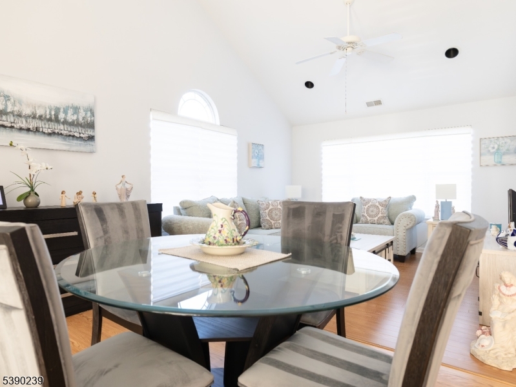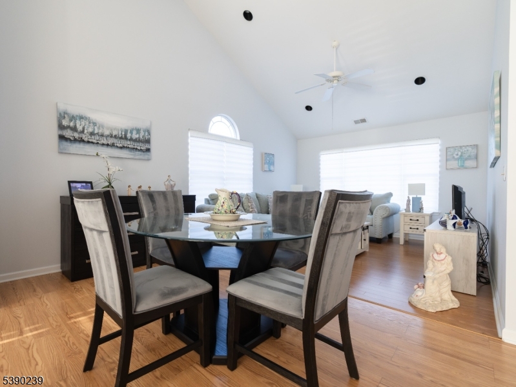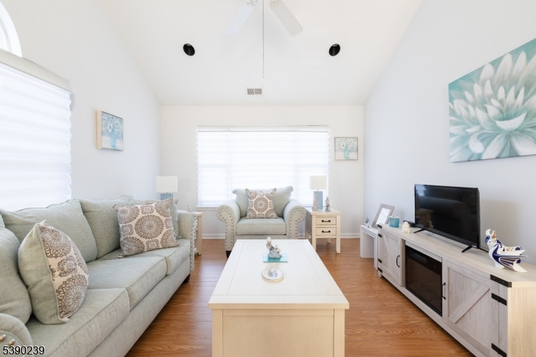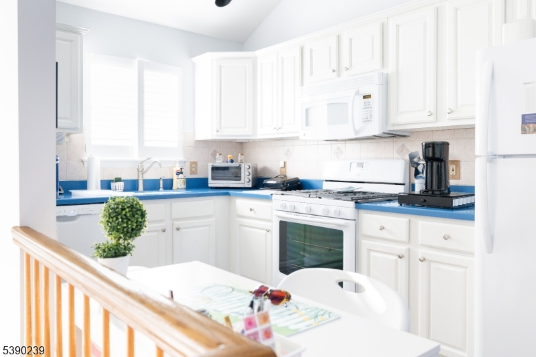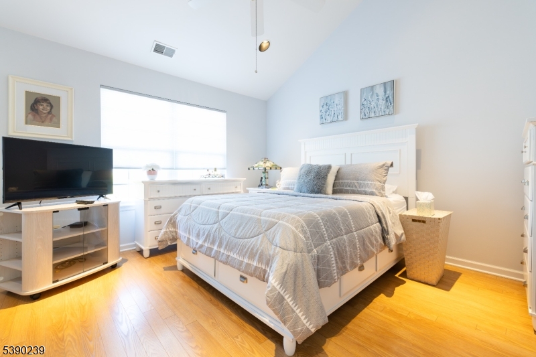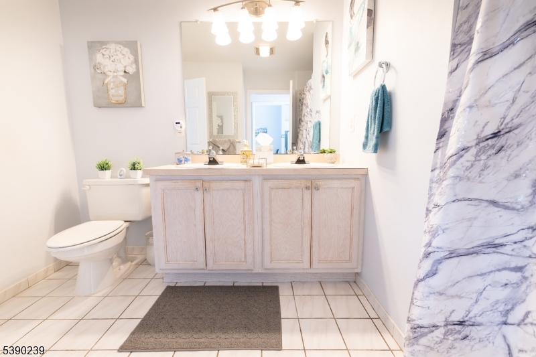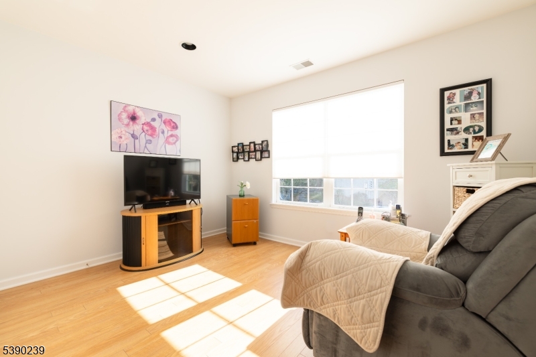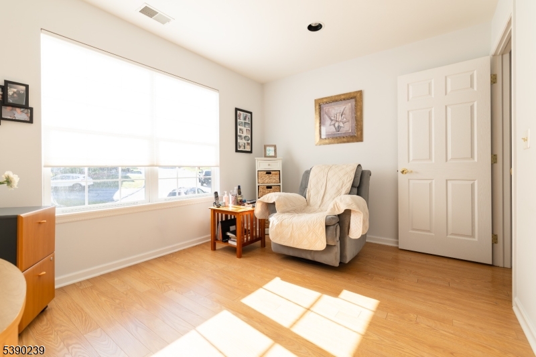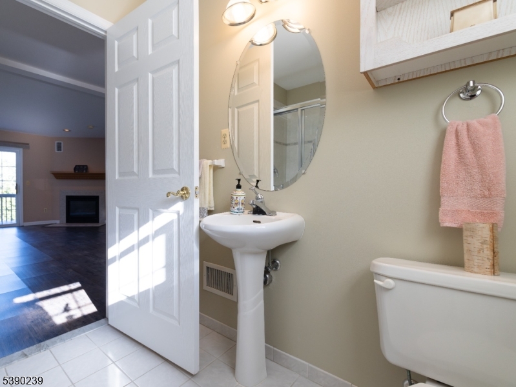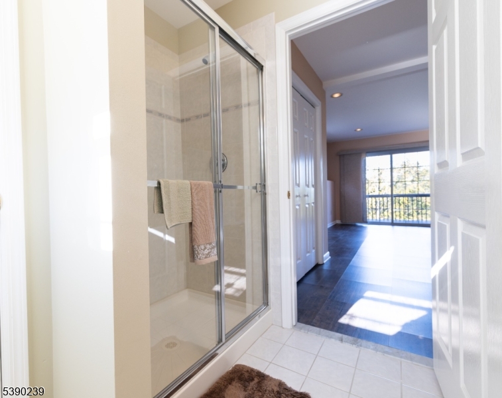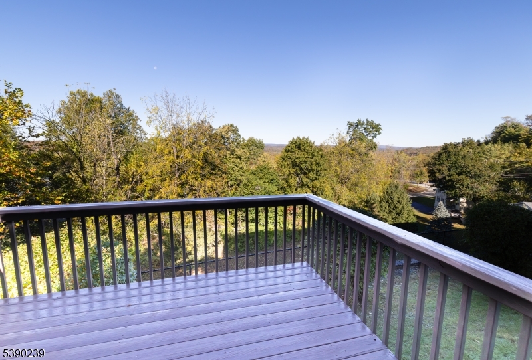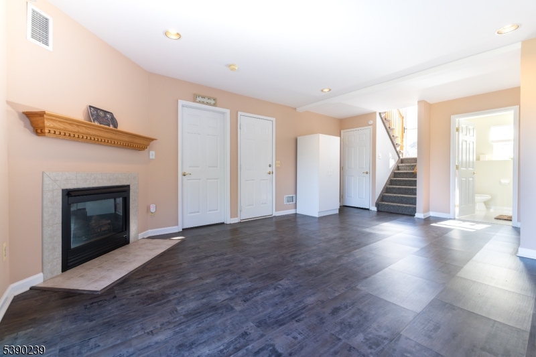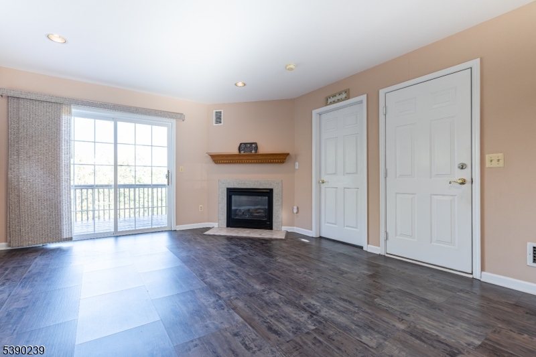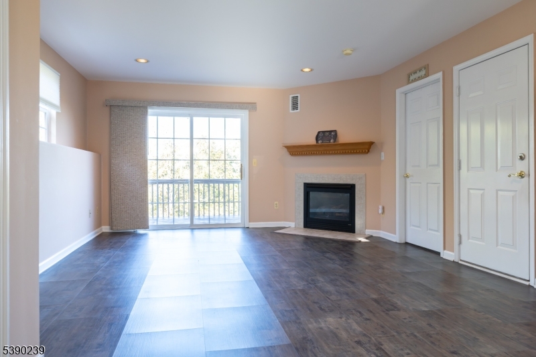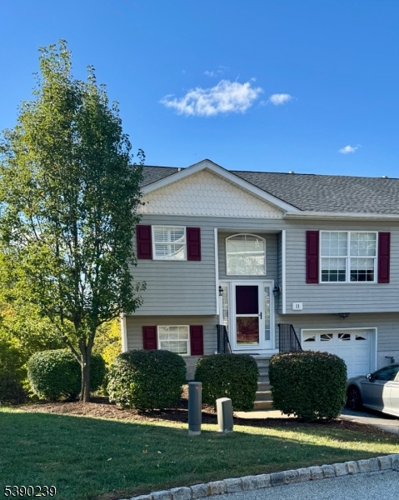11 Oak Point Dr | Hamburg Boro
Welcome to Oak Point! A Perfect Blend of Comfort, Style & Location! This charming bi-level end-unit townhome with a private deck, versatile lower level, and attached garage is nestled in peaceful yet convenient Hamburg Borough just minutes from Crystal Springs, Mountain Creek, Minerals Sports Club, shopping, dining, and Route 23. Sunlight pours into the open-concept main level featuring a timeless kitchen and spacious living and dining areas. Large windows offer beautiful views throughout. Two generously sized bedrooms and a full bath with a soothing jetted tub complete the main floor. Downstairs, a cozy family room with a gas fireplace opens to a private backyard deck great for relaxing or entertaining. With two closets, this flexible space can serve as a third bedroom or guest suite. A second full bath, laundry area, and interior garage access round out the lower level. Highlights include high ceilings, ample storage, recessed lighting, a brand-new hot water heater, neutral paint colors, and abundant natural light. Set in the desirable Oak Point community in the heart of Sussex County's outdoor lifestyle near skiing, golfing, hiking, and great local restaurants. Located in a top-rated school district, this home suits many lifestyles. Move-in ready and a must-see. Don't miss this updated townhome in an unbeatable location! GSMLS 3991664
Directions to property: Route 23 to Oak Street to Oak Point Drive to #11 on right
