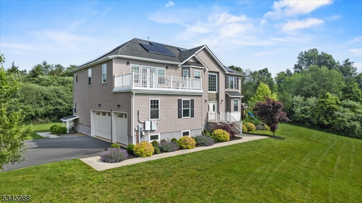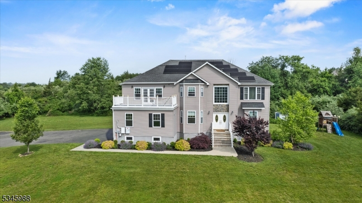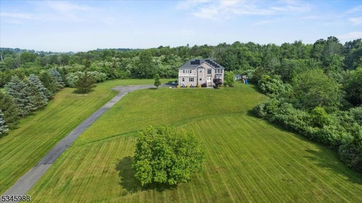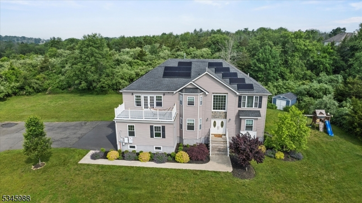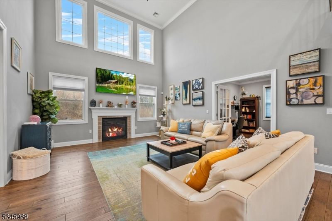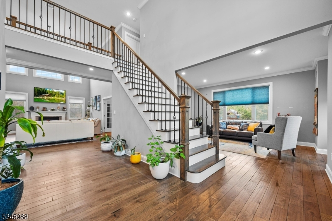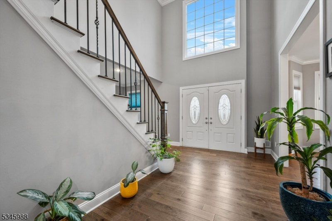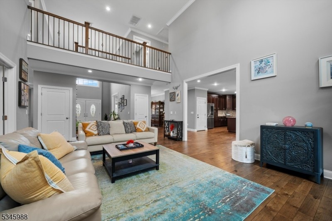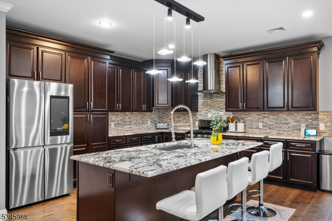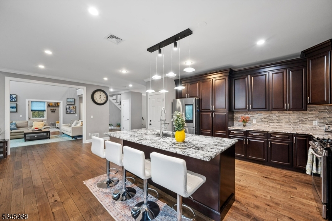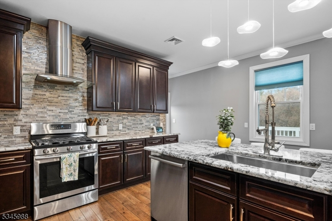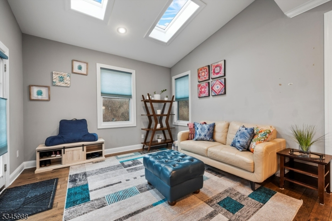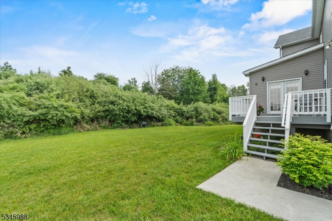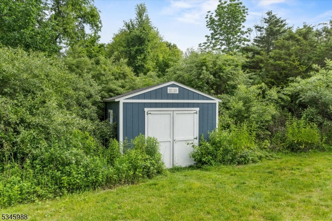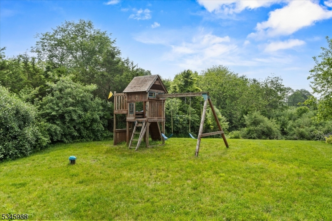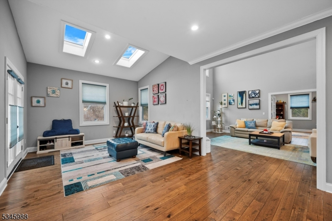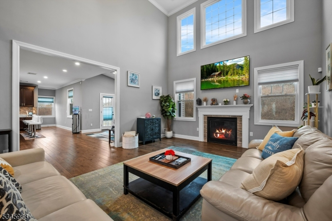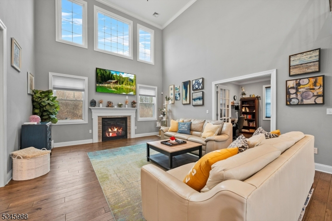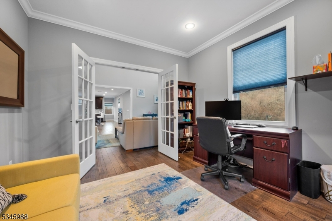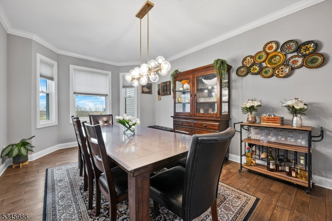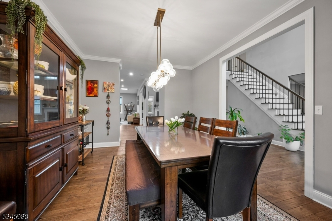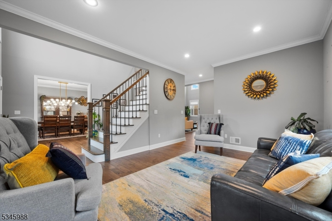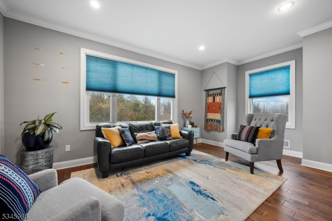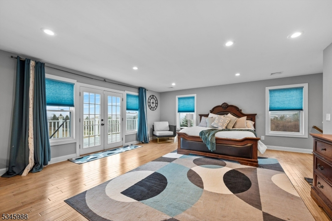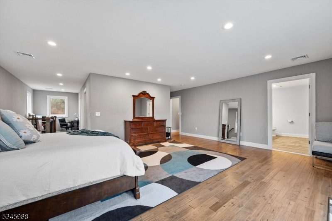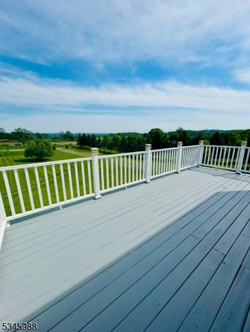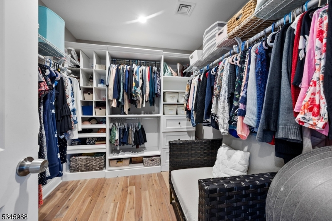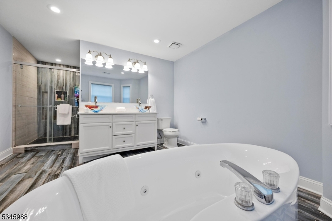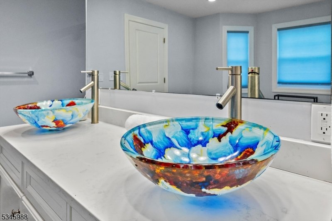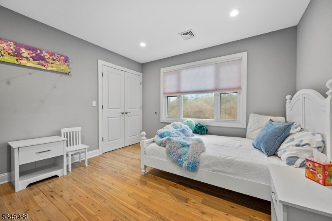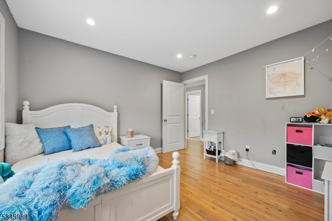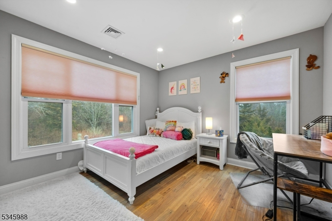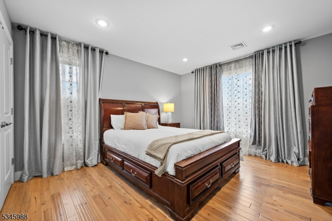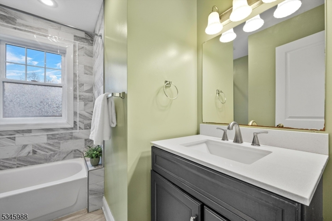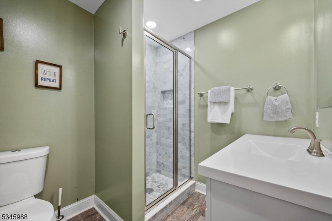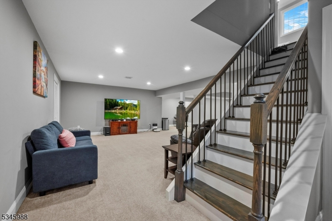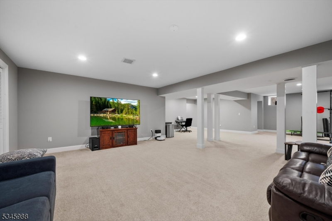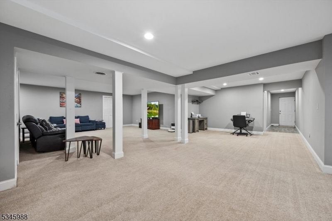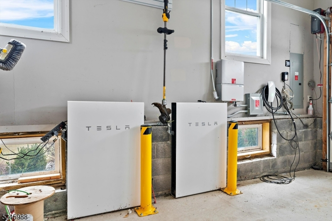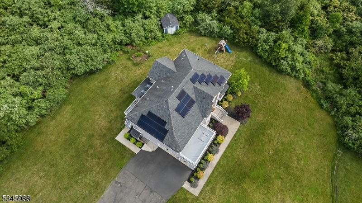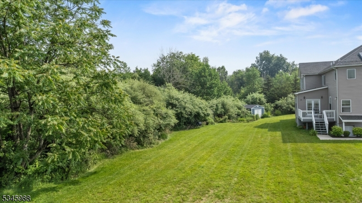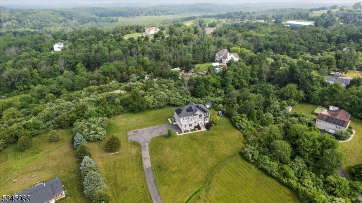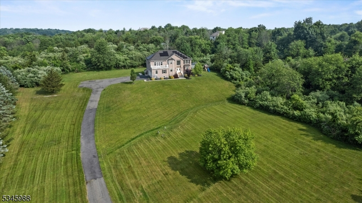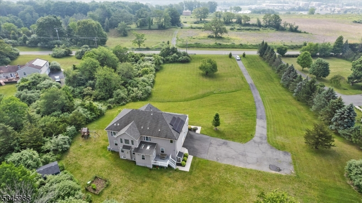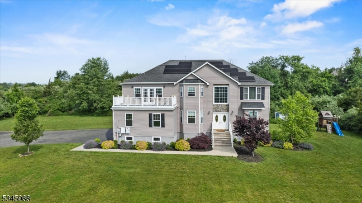10 County Road 519 | Hampton Twp.
NOW $875,000. EXCEPTIONAL VALUE/PREMIER PROPERTY! Luxury, comfort, and sustainability in a private, serene setting. Stunning 4 bdrm, 4.5 bath contemporary colonial home - DECK and BALCONY freshly painted. Functional simplicity with timeless aesthetic throughout impressive 4,000sf main living space w/approx. add'l 1,500sf fin. lower level walkout nestled on just under 2AC of bucolic property. Exquisite home with soaring ceilings, lots of natural light, and expansive open-concept space perfect for entertaining. Beautiful wood flooring throughout 1st and 2nd levels adding warmth, elegance and easy care. Gourmet kitchen with lg center island is a chef's dream seamlessly connecting to the breakfast room/den and larger living spaces. Separate living room, formal dining room and office/guest room complete the 1st level. The 2nd level offers 4 bedrooms and 3 full baths including a LUXURIOUS PRIMARY SUITE for a peaceful retreat showcasing private balcony overlooking picturesque countryside, a spa-like primary bath with jetted tub, dual vanity w/vessel sinks & spacious stall shower and TWO large walk-in closets with custom shelving. The finished lower level adds 1,500sf of flex space to enjoy as media/game room/gym/home office, etc. with 2 addl bonus rooms, full bath & laundry. Large shed on property. Utilities: 2 unit/2 zone electric/central AC and 2 zone natural gas heat, PLUS add'l GREEN ENERGY w/ FULLY PAID Tesla solar panels, Tesla Powerwalls and car charger in 3-CAR GARAGE! GSMLS 3954206
Directions to property: Route 206 onto Halsey Rd for 1 mile, LEFT onto Route 519 for 1.8 miles, then RIGHT turn into drivewa
