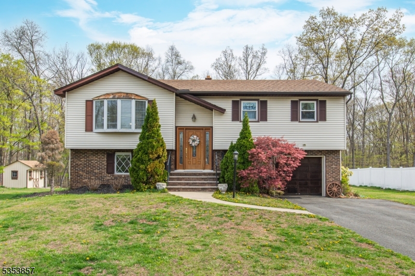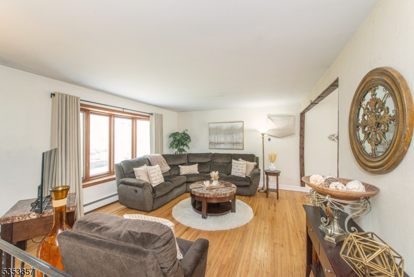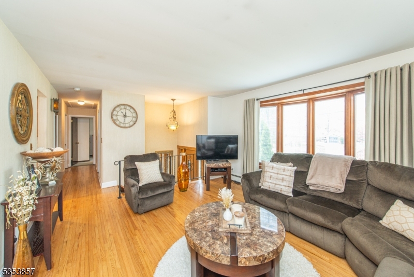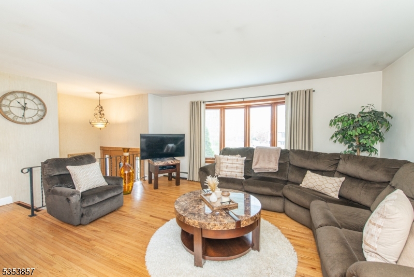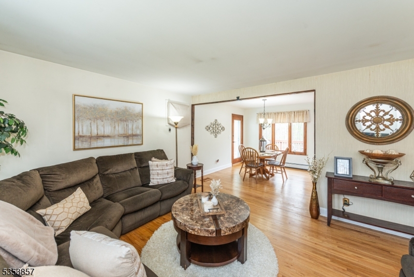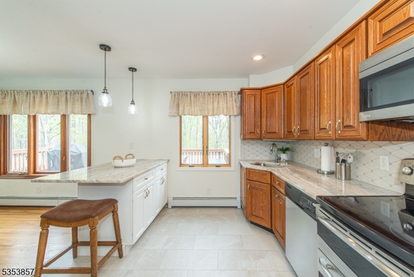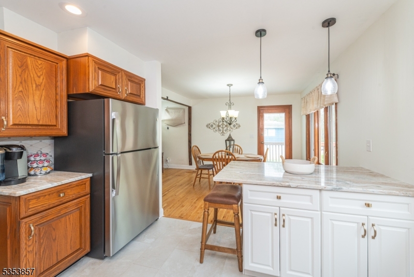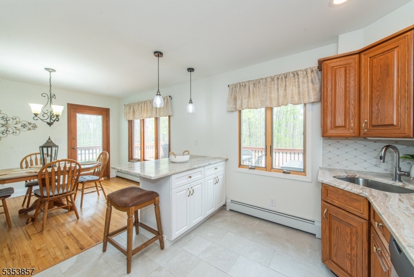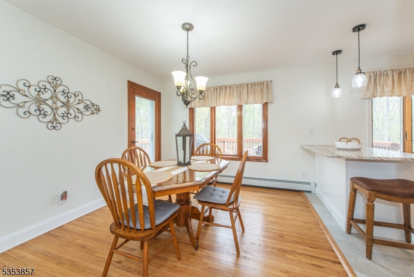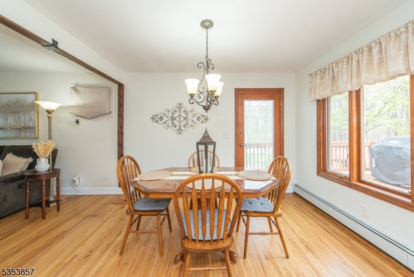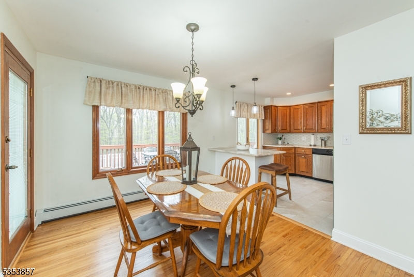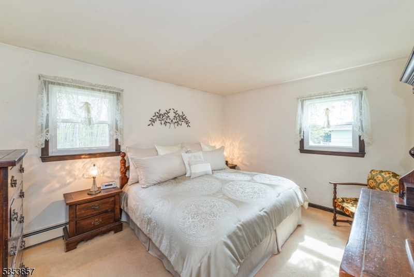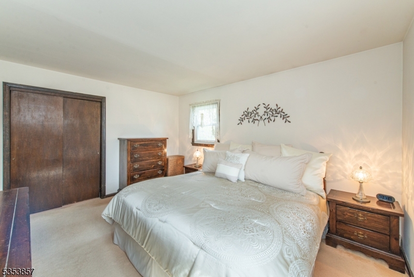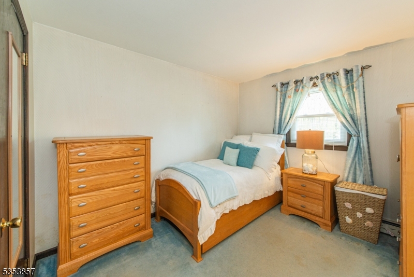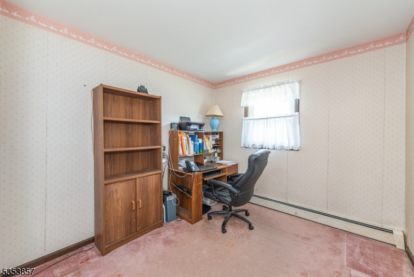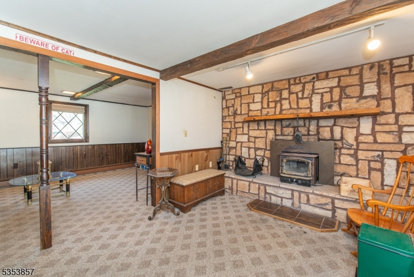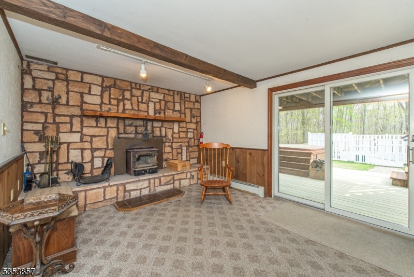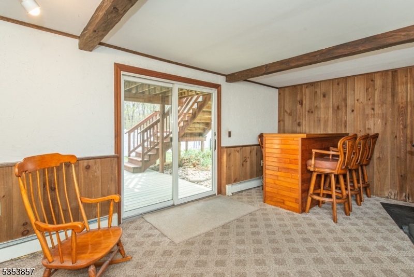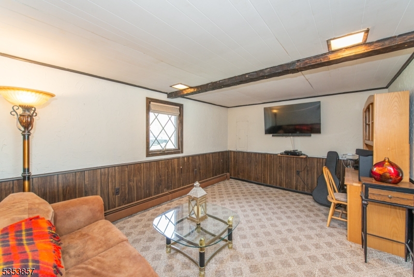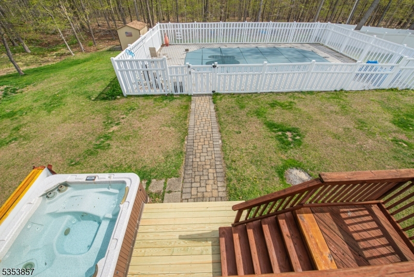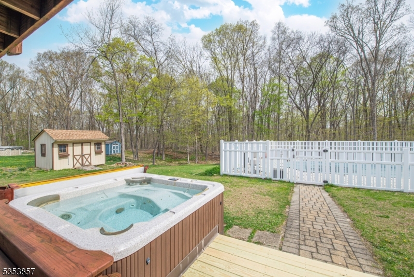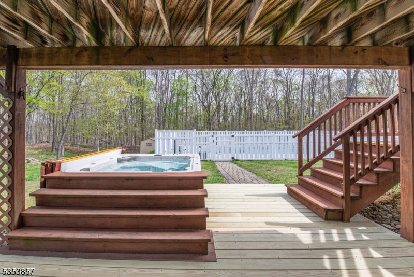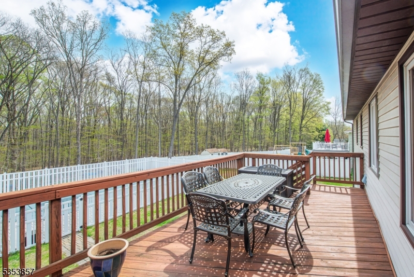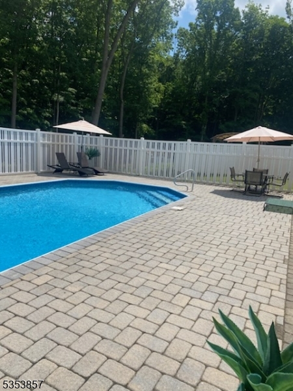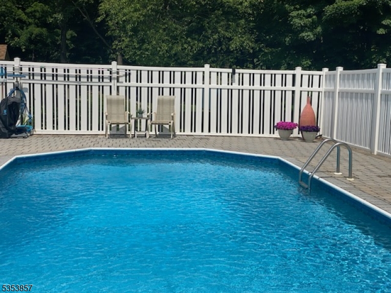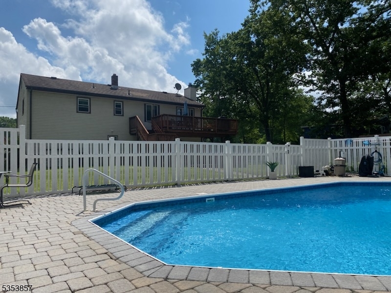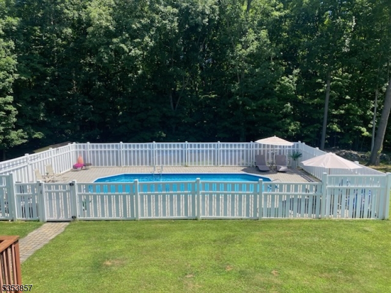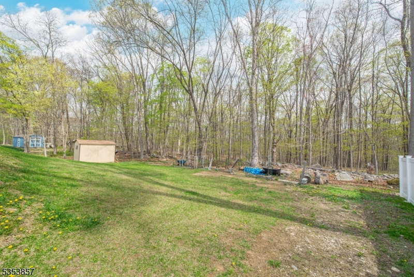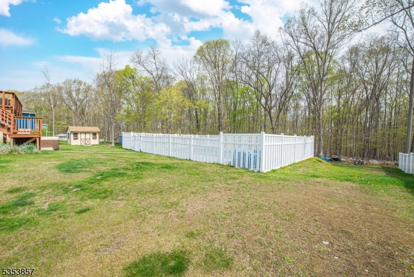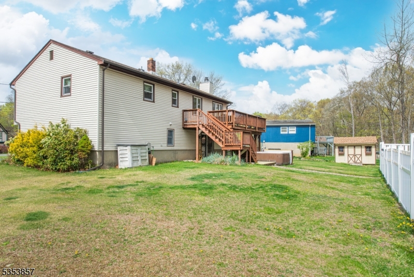24 Glencrest Dr | Hampton Twp.
Set on a quiet street in a desirable neighborhood, this well-maintained bilevel home offers 3 bedrooms, 2 full bathrooms, and a 1-car garage. The updated kitchen boasts a breakfast bar and open layout to the formal dining area. Beyond, there is a spacious deck, ideal for morning coffee or summer entertaining. The upper level features hardwood floors throughout, with hardwood hidden beneath the carpeting in all three bedrooms. Downstairs, the lower level offers a cozy wood-burning fireplace, bar area, and entry to the lower deck and hot tub creating a welcoming space for gatherings or quiet nights in. The lower level has space that could be utilized as an office, playroom, or additional living space. On this level there is also a second full bath with laundry, ample closet space and entry into the garage. Outside is your private backyard oasis, complete with a level lot, that backs to state land. In-ground saltwater pool and a relaxing hot tub, perfect for enjoying warm or cool weather. The salt water pool is fully fenced, and very easy to maintain. Conveniently close to schools, shopping, and commuter routes. GSMLS 3959314
Directions to property: Glencrest road # 24 on left
