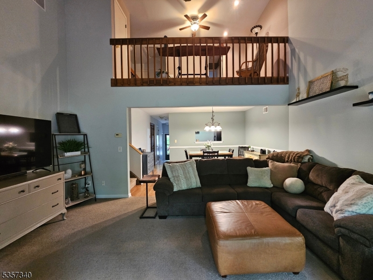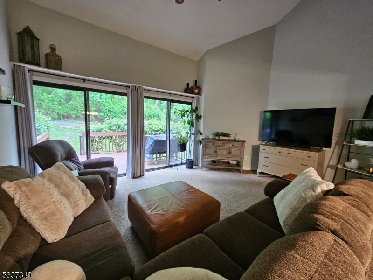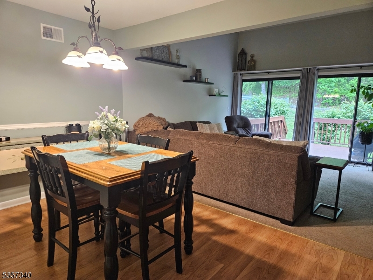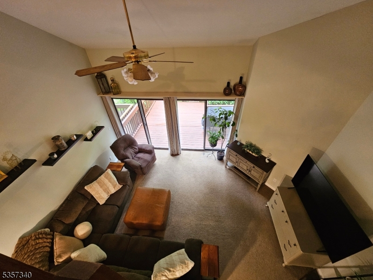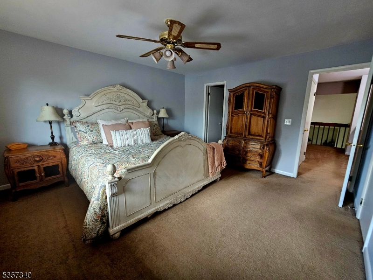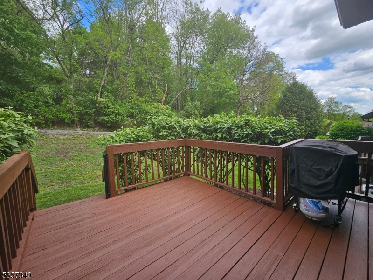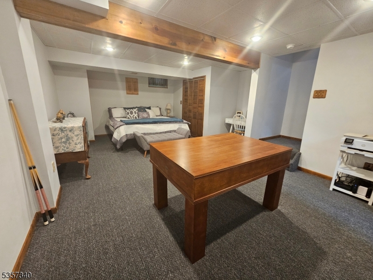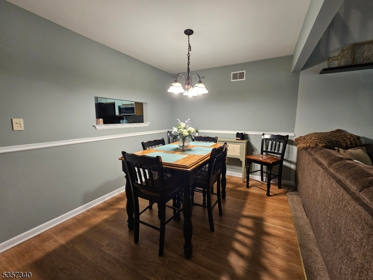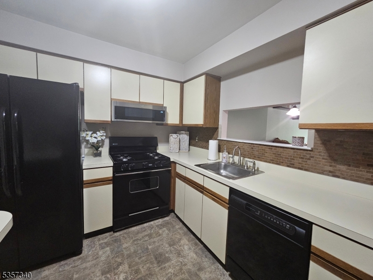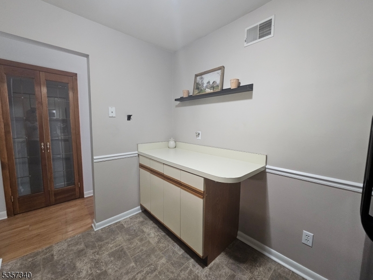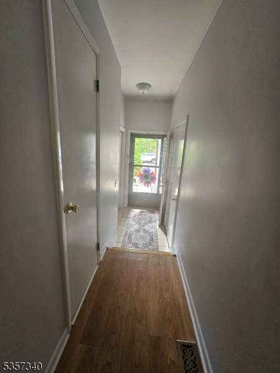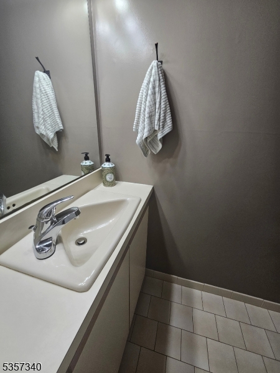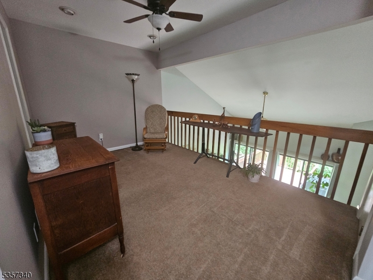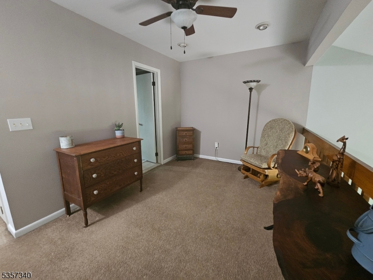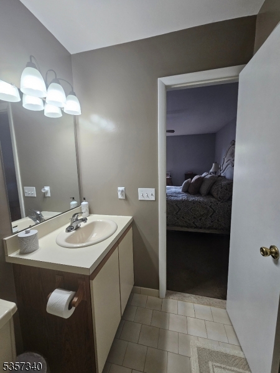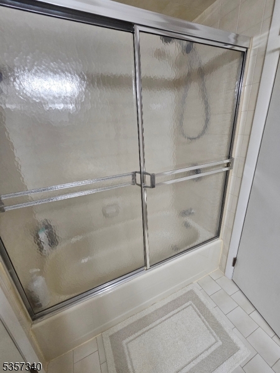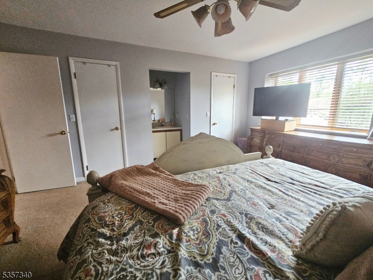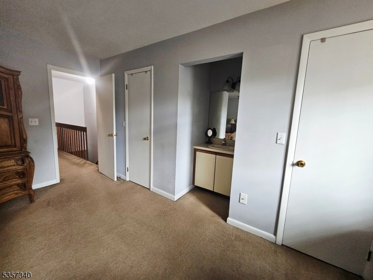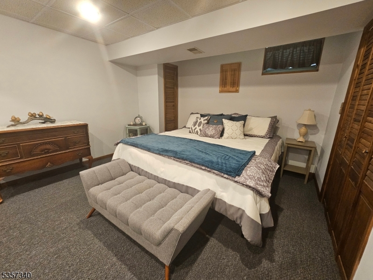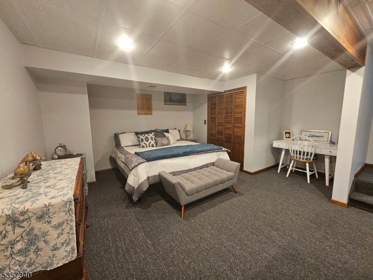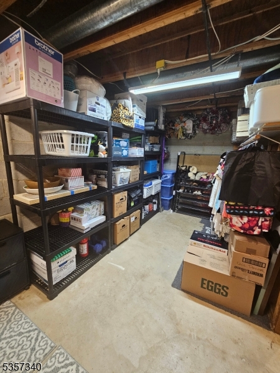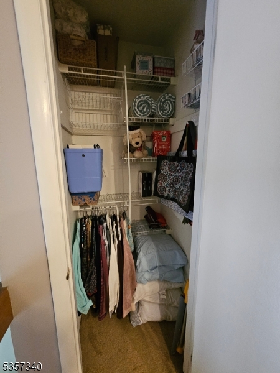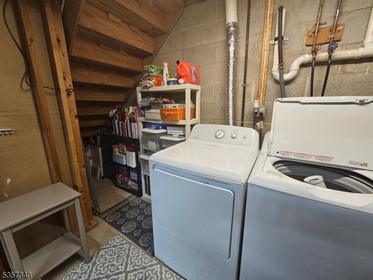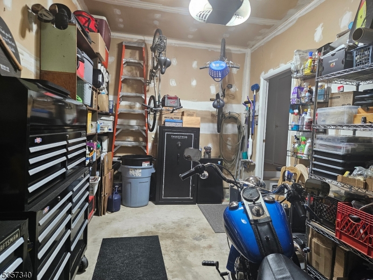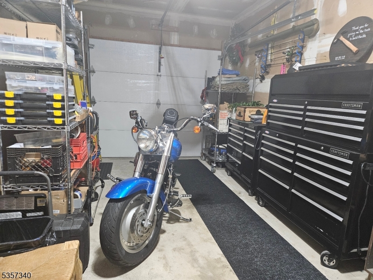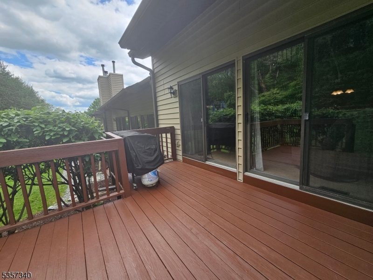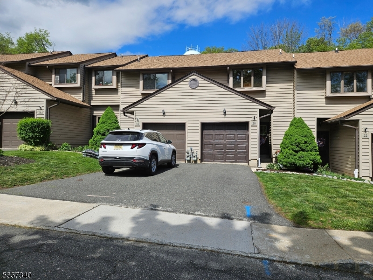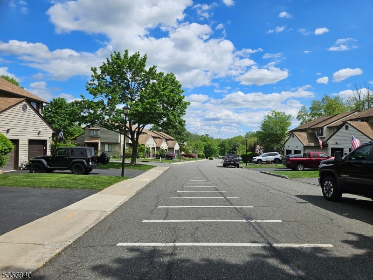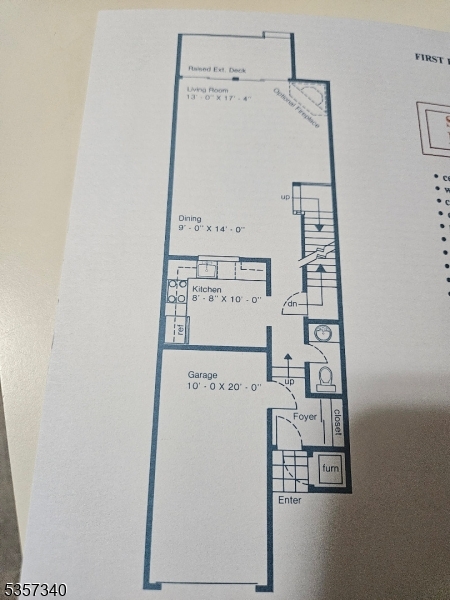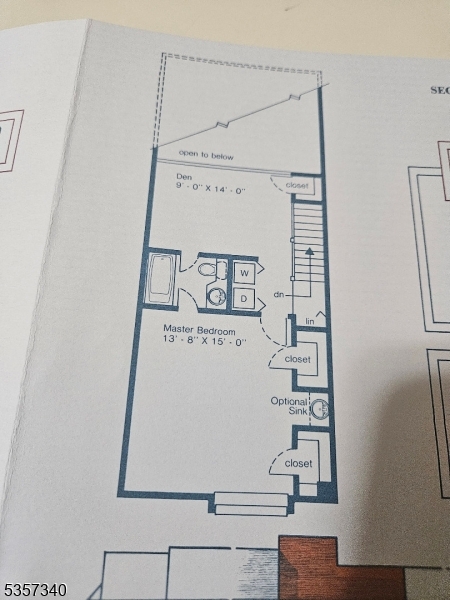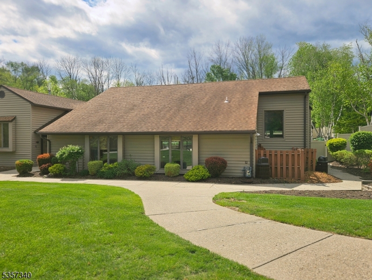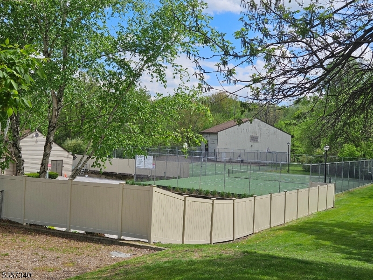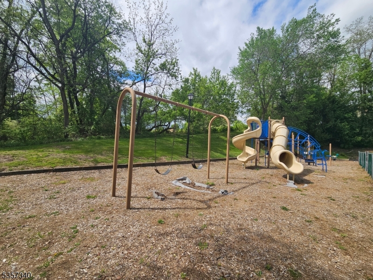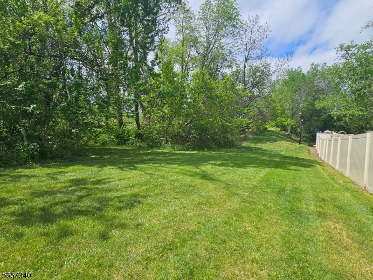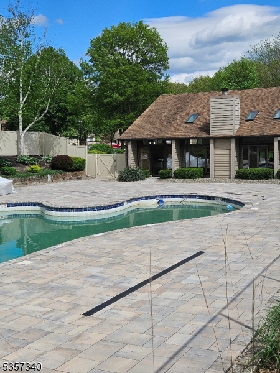20 Eagle Dr | Hampton Twp.
Welcome to this well maintained original owner home with minimal steps to access! Main level features a spacious LR with double slider views to oversized deck and woods. Vaulted ceiling w ceiling fan for open airy feeling, adjacent dining plus a pass through from kitchen allows for great social flow! Main level also offers a pdr rm and glass fr drs to finished lower lever, ideal for entertaining. Not to mention a 17x 8 storage rm! 2nd level features a open loft with view of LR and exterior! Ideal for guest overflow, study or den! Loft area also includes a dbl wide deep closet, a walk in closet plus linen closet! All with built in organizers. A full tiled bth ensuite w separate dr to loft. plus a separate primary rm sink/vanity to help accommodate the morning rush. 2 oversized closets with built ins help with an organized life style. For your convenience, major shopping/retail locations less than 5 mins away, not to mention the quaint town of Newton offering versatile eateries, the Newton Theater for entertainment and an abundance of natural resources throughout the area. Enjoy a lifestyle in desirable Hampton Commons! GSMLS 3962376
Directions to property: Rte 206 to Cherry (traffic lite) to Eagle
