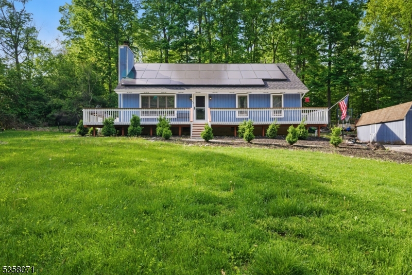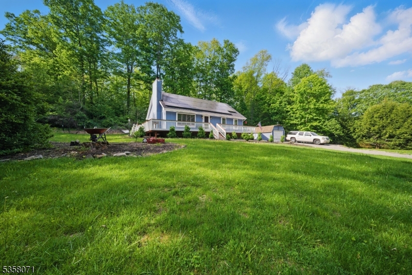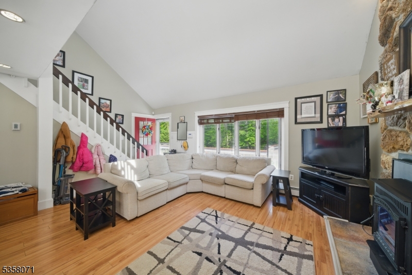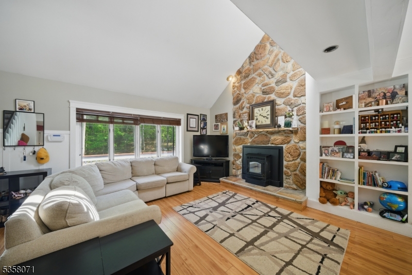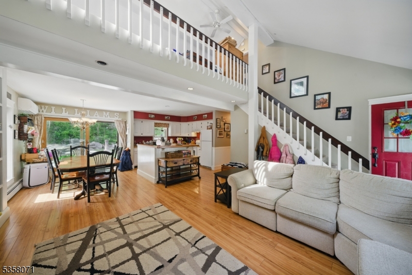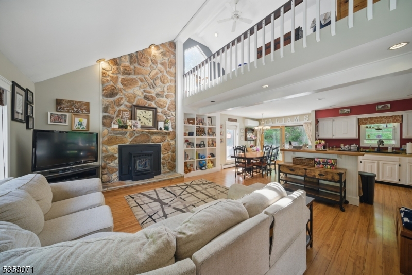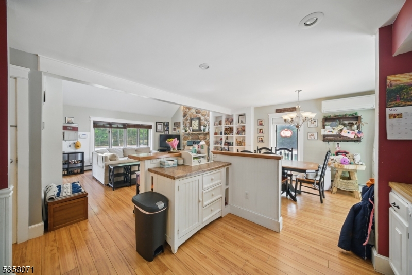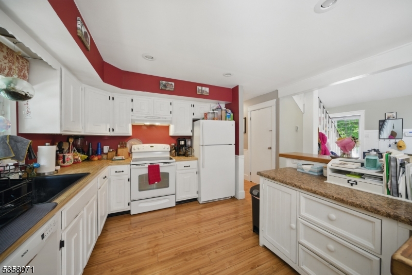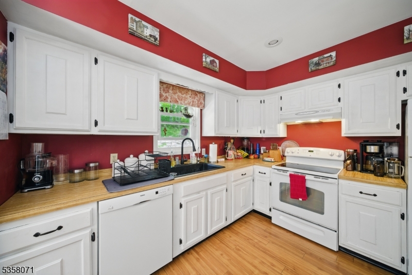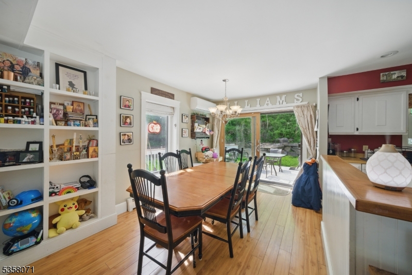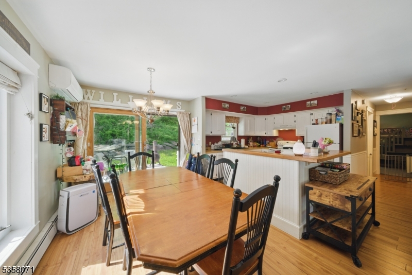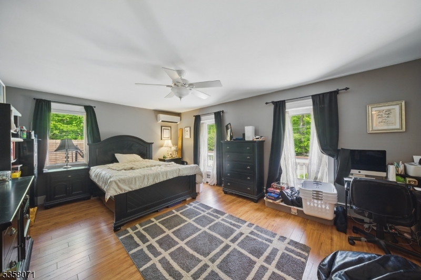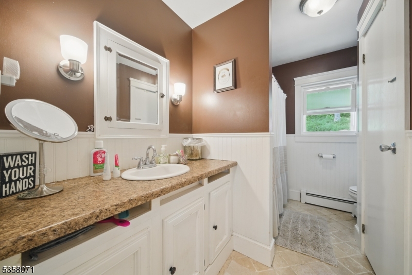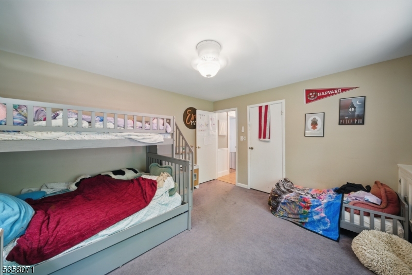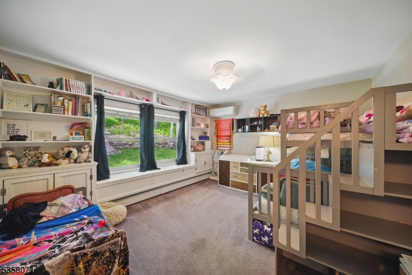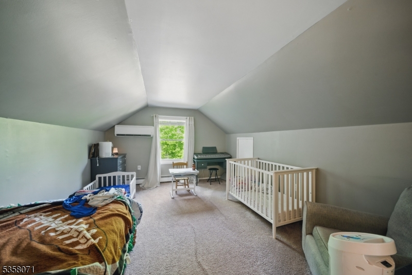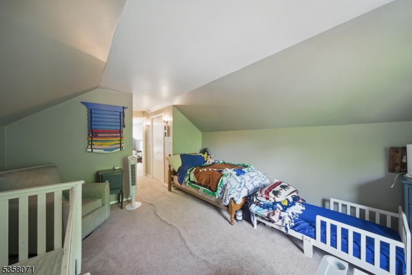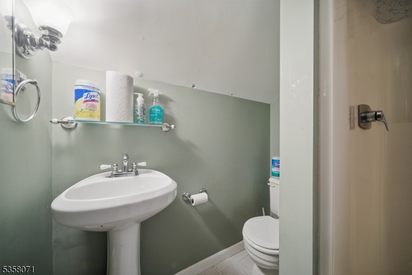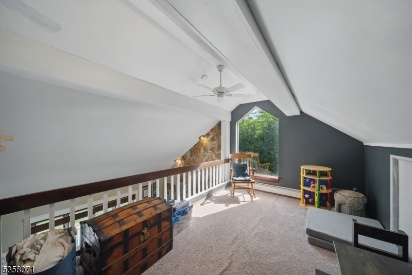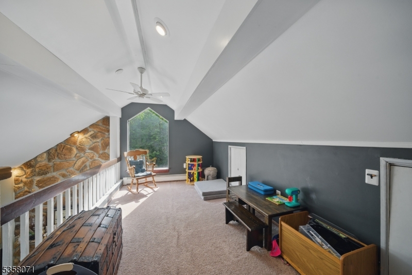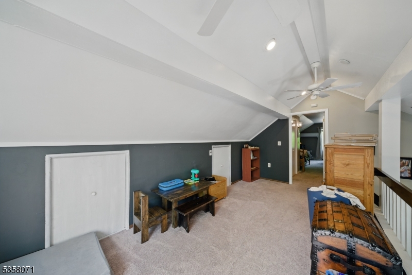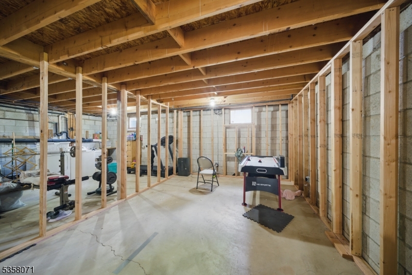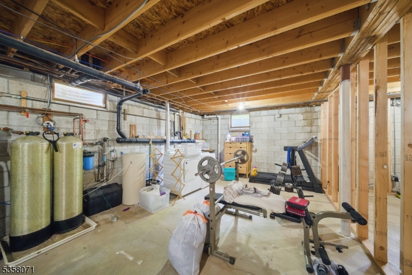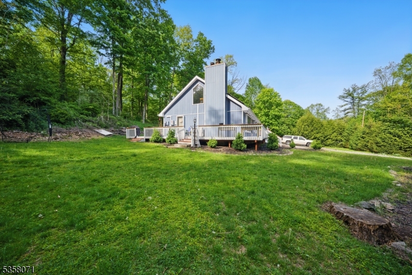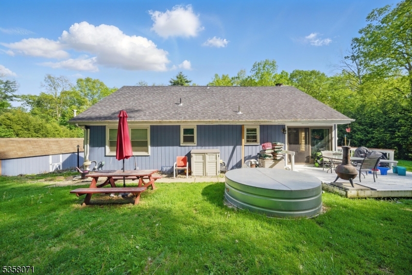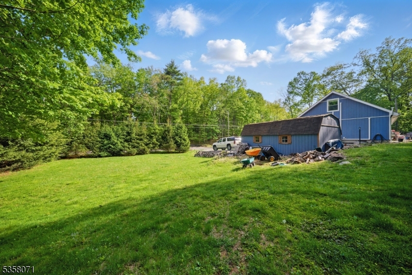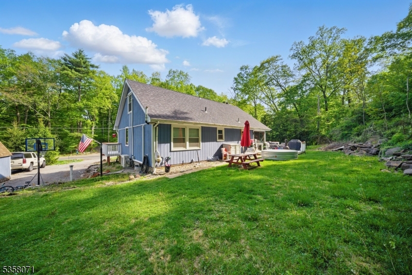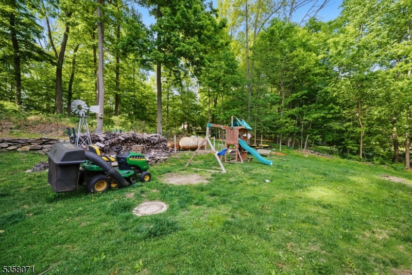42 Branchville Lawson Rd | Hampton Twp.
Welcome to this custom 3 BR, 2 bath home feat. a spacious open floor plan & adorable curb appeal! As you enter, you'll be greeted by the inviting LR boasting high ceilings & cozy stone pellet stove insert. The EIK feat. a breakfast bar & opens to the DR w/sliders leading to the back deck. The 1st FL incl. 2 generously sized BR, guest bath with a tub/shower, & a convenient coat closet. The 2nd FL hosts the primary suite, complete w/ its own FB feat. a stall shower, alongside an open loft great for an office or playroom, as well as ample storage. The unfinished basement is framed out & offers high ceilings, adding potential for more living space! Additional feat. incl. a detached 1-car garage, wrap around front porch, full house generator ductless AC, security system, large property w/parking for up to 6 cars, big windows for natural light, a water softener, & energy-efficient solar panels, making this charming home a perfect blend of comfort, style, and sustainable living! SOLAR PANELS WILL BE PAID OFF! GSMLS 3963279
Directions to property: 94 S to Augusta Hill Road to Morris Turnpike to Branchville Lawson Road
