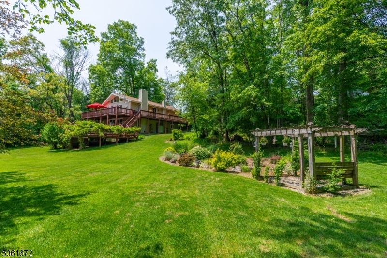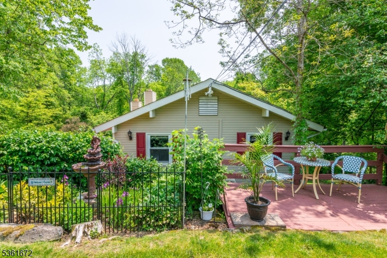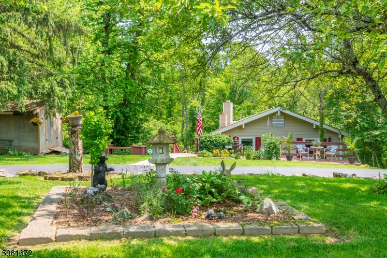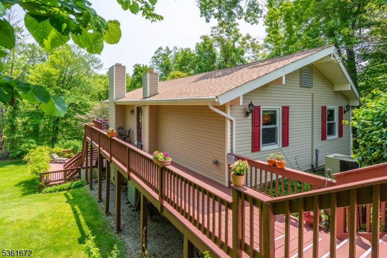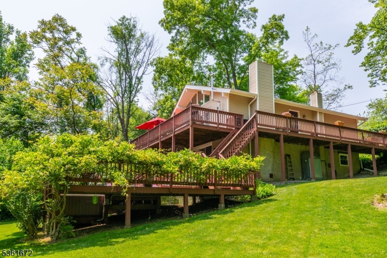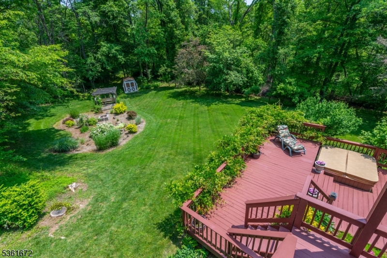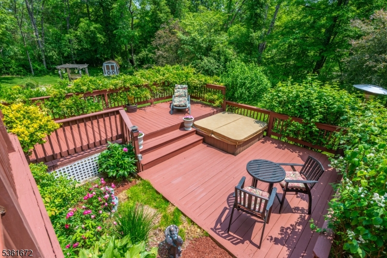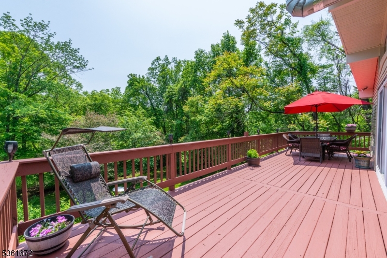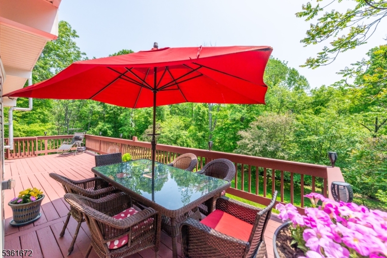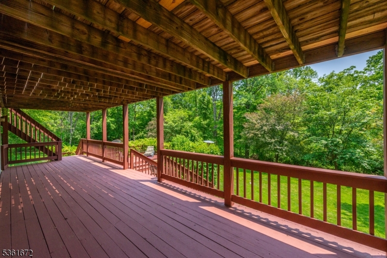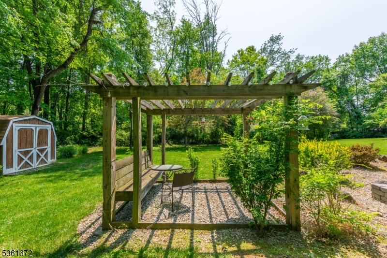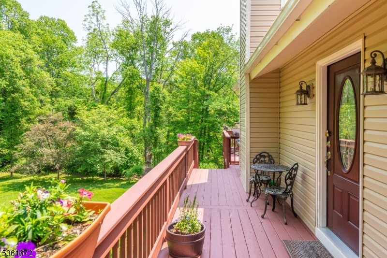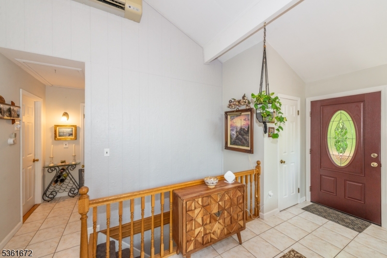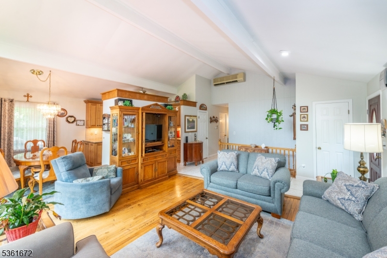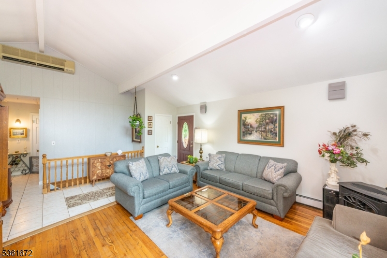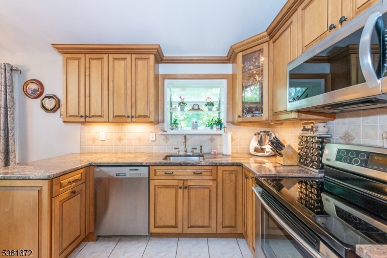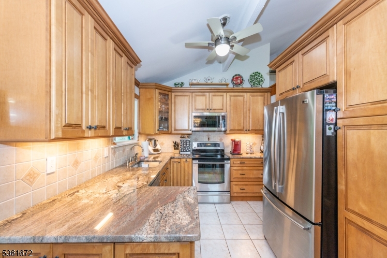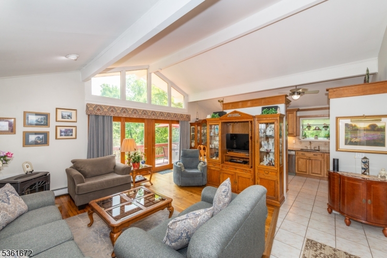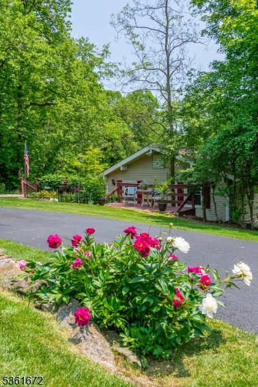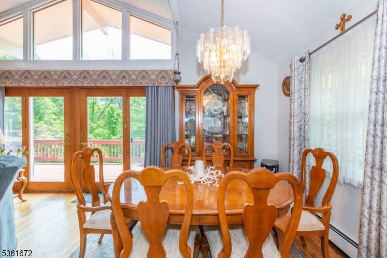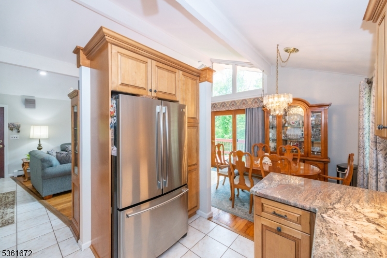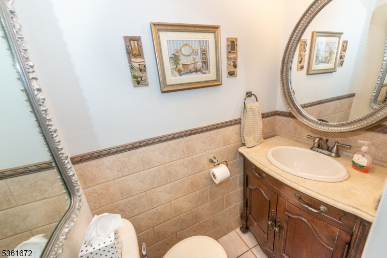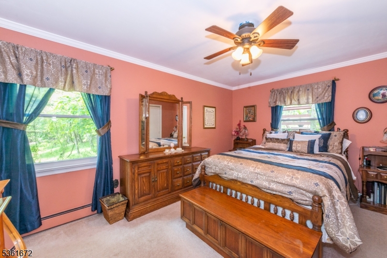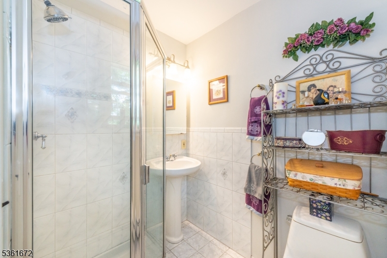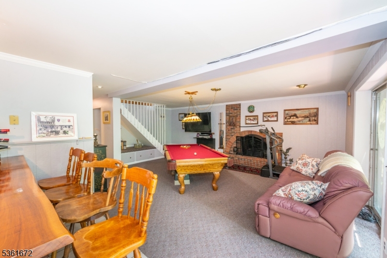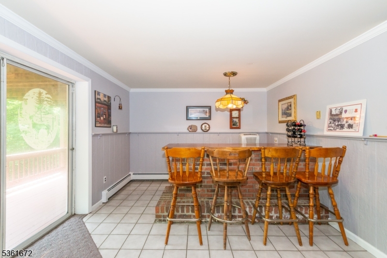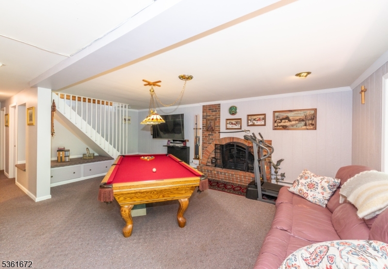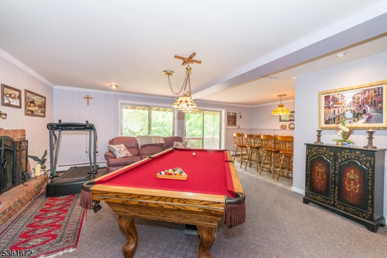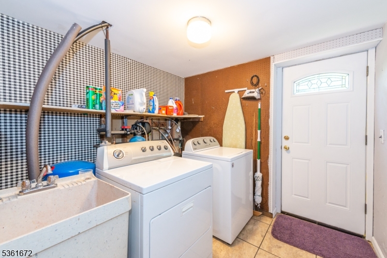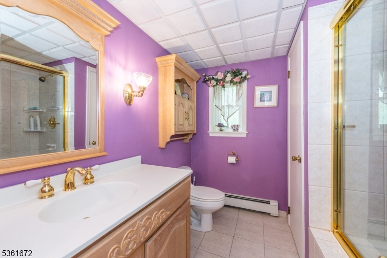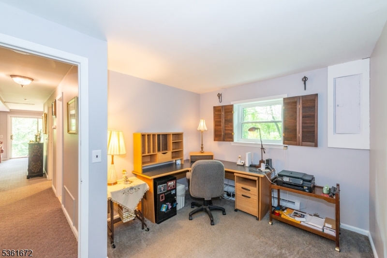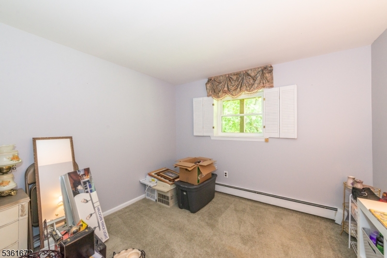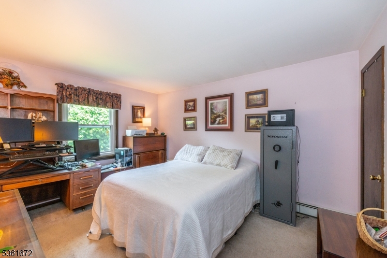8 Chandoga Dr | Hampton Twp.
Gracefully set beyond a curved half-circle driveway, 8 Chandoga is a THREE BEDROOM PLUS BONUS ROOM home that offers both privacy and space to unwind. Tucked on a quiet street ending in a cul de sac, this home is perfectly situated for peaceful living. The sunny, open backyard is a true retreat bordered by mature trees and thoughtfully designed with lush landscaping, a serene rock garden and pergola, colorful flower beds, and a show-stopping three-tier wraparound deck complete with a hot tub. An underground electric fence is already in place, ideal for pets. Inside, vaulted ceilings and oversized windows fill the main living space with natural light, while a pellet stove adds a cozy focal point. The kitchen offers granite countertops, stainless steel appliances, and generous cabinetry, flowing into a dining area with sliders that open directly to the deck, perfect for indoor-outdoor gatherings. The main level includes two comfortable bedrooms, a powder room, and a spacious primary suite with a private bath. Downstairs, the walkout lower level features a large family room with a wood-burning fireplace, built-in bar, a third bedroom, full bath with jetted tub, laundry room, and a versatile bonus room ideal for guests, a home office, or hobbies. From its flexible layout to its beautifully maintained grounds, this home is full of character and built for comfort. GSMLS 3967120
Directions to property: Frank Chandler Rd then LEFT on Chanwood Dr LEFT on Chandoga Dr. Home will be on RIGHT.
