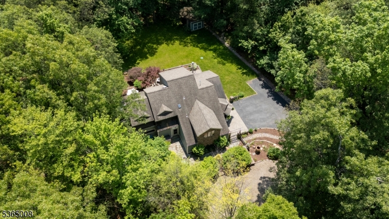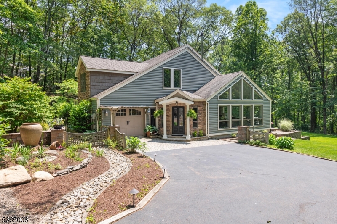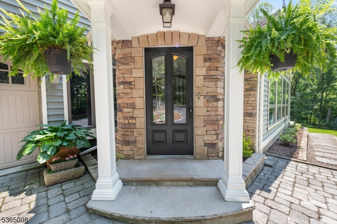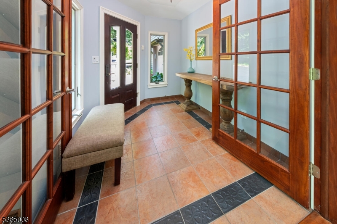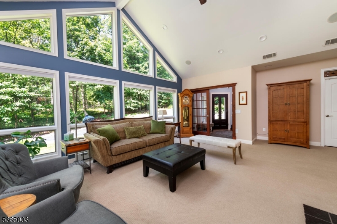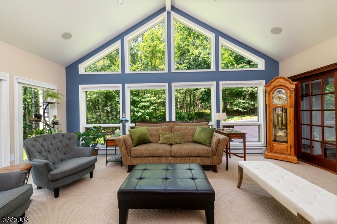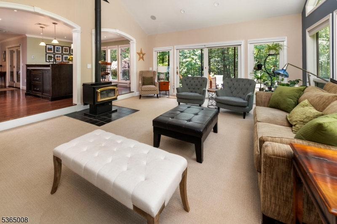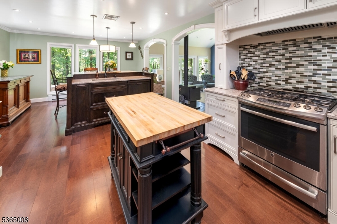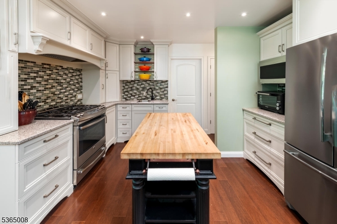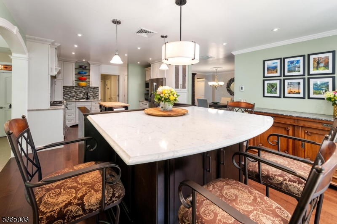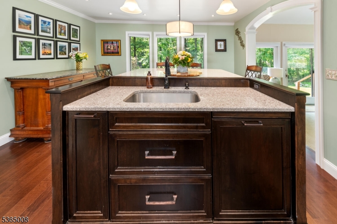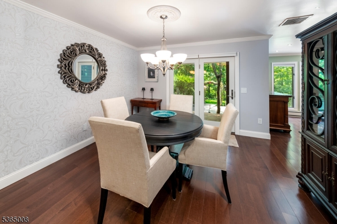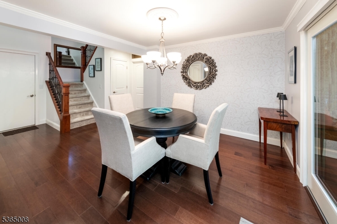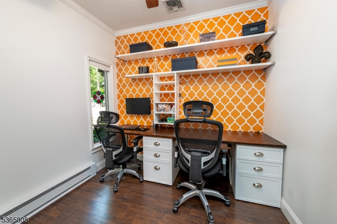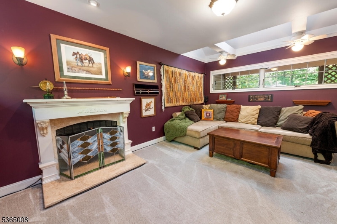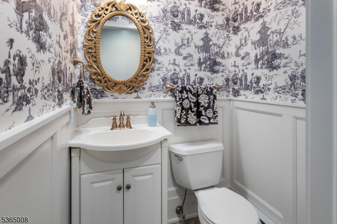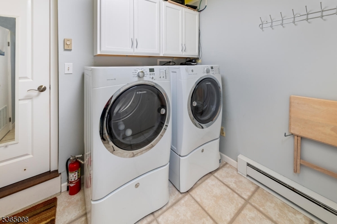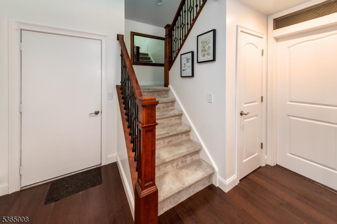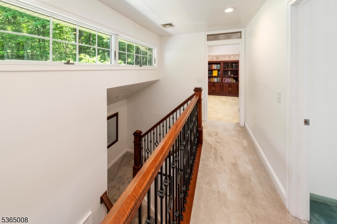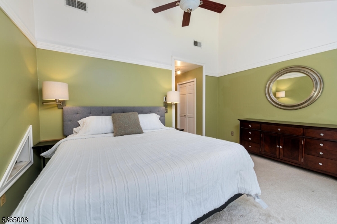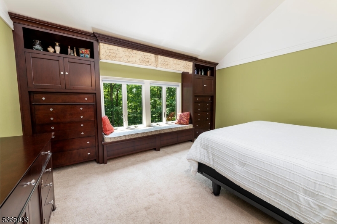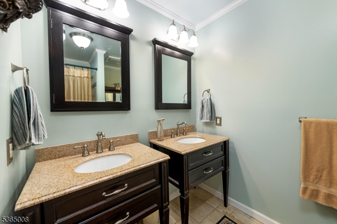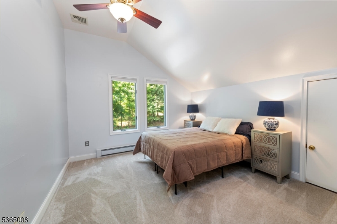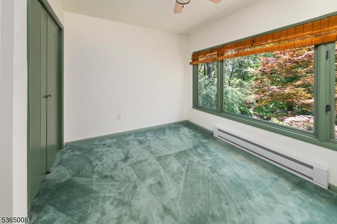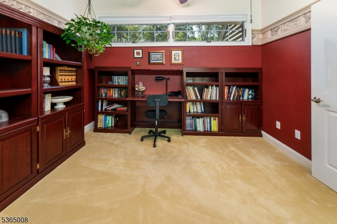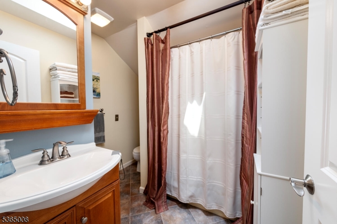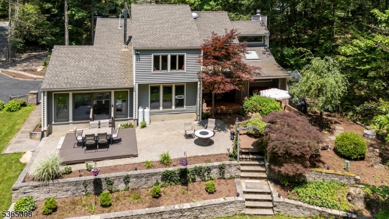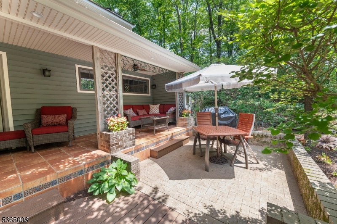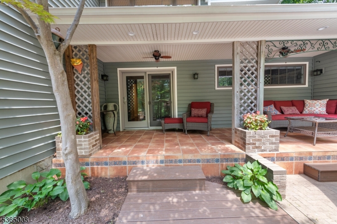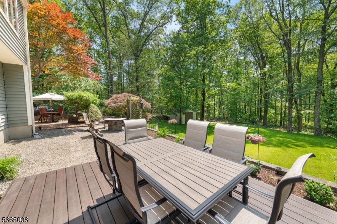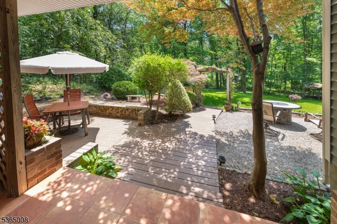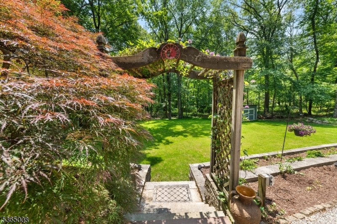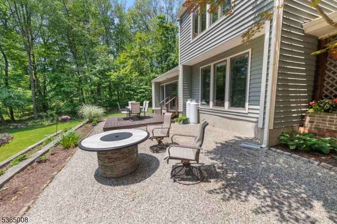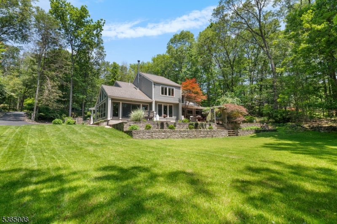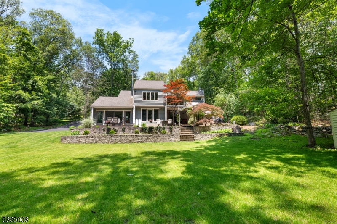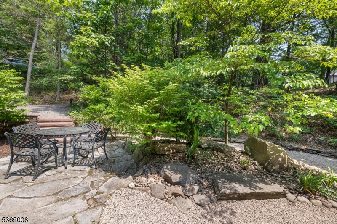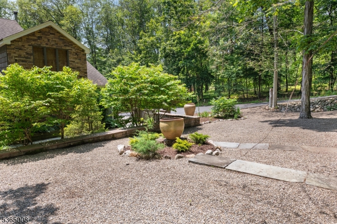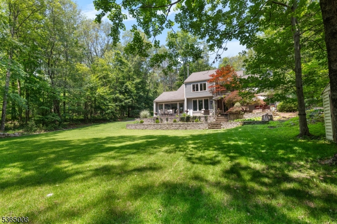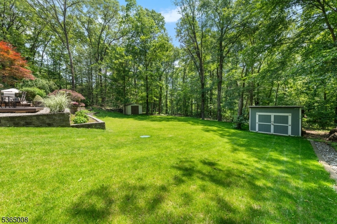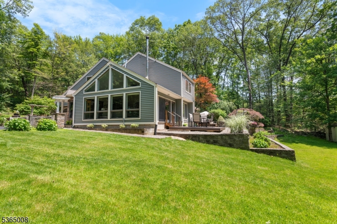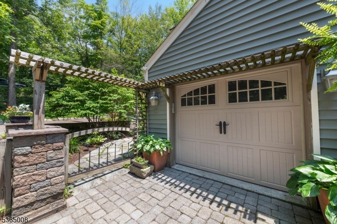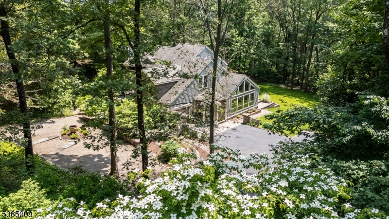16 Forest Dr | Hampton Twp.
Amazing Custom home lovingly cared for the past 30 years by the second owners. Pull up to this grand home surrounded by mature privacy landscaping and English-style gardens. Enter into this timeless traditional home with a spacious sunk-in living room, cathedral ceilings, and a wall of windows, bringing the outside in. Enjoy the glass front woodstove on those cozy winter nights. Custom gourmet kitchen with high-end stainless appliances, second prep sink, hide away coffee bar and large center island overlooking the backyard. Secluded den with layout for big screen TV, and a second fireplace with gas log set. Large mudroom / laundry entry from garage to kitchen. Dedicated private home office with built-ins, 2 desks, and all connectivity. Hardwood floors downstairs and carpet upstairs to ensure quiet. All interior doors have been upgraded to solid masonite - arched decorative style with all new matching satin nickel hardware. Heat by heat pump, electric, wood - or all 3! Your choice. Walled courtyard in front with landscape lighting, In the rear of the home a sunny deck, open-air brick dining patio, and covered porch. Outbuildings for storing all your gear. Friendly lake community. All of this and pride of ownership makes for a perfect opportunity to just move right in with nothing to do. GSMLS 3969399
Directions to property: Fairview Ave to Lake View Drive to Witt Lane to Forest Drive
