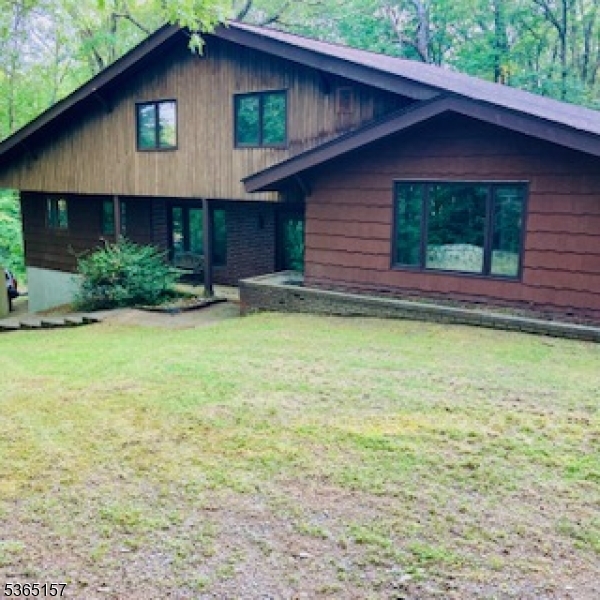5 Forest Dr | Hampton Twp.
This large contemporary home offers an abundance of space and comfort, featuring four generously sized bedrooms and expansive living areas throughout. The living room boasts a cozy fireplace, while the family room is enhanced by a charming wood-burning stove perfect for relaxing evenings. Three bedrooms are located on the second floor, along with a versatile bonus sitting room ideal for a home office, playroom, or reading nook. A convenient first-floor bedroom provides flexibility for guests or multigenerational living.Set back from the road on a private lot near a quiet dead-end street, this home offers a peaceful, secluded setting without sacrificing accessibility. A must-see for those seeking space, privacy, and character in a contemporary layout. GSMLS 3969508
Directions to property: Kemah Lake to Lake View, to Witts to Forest #5


