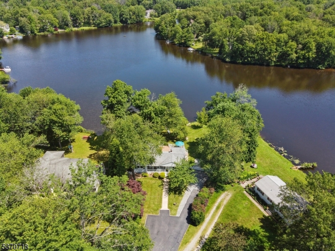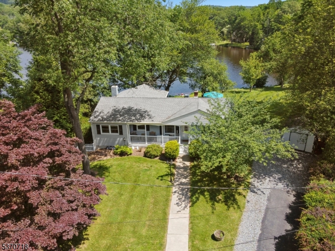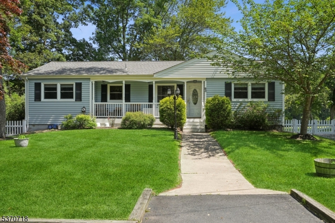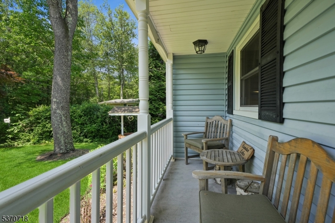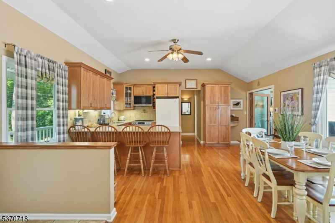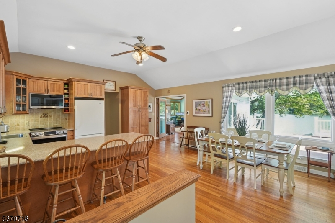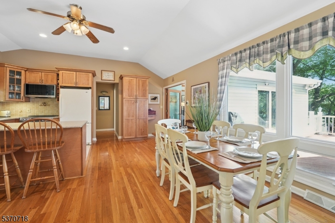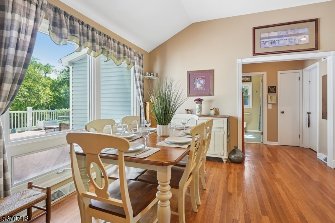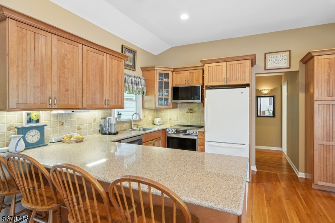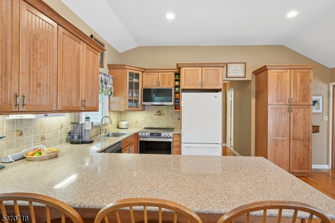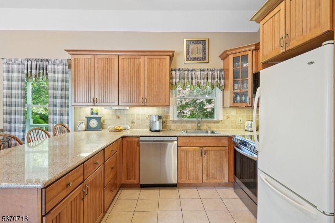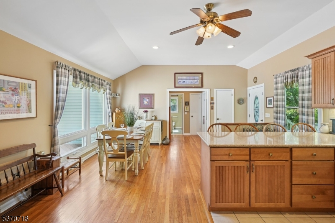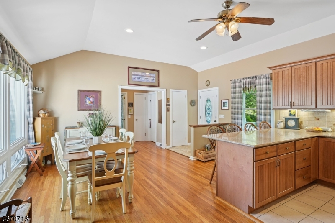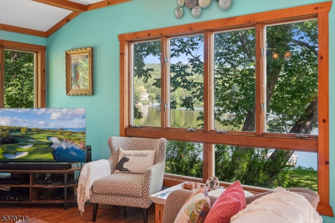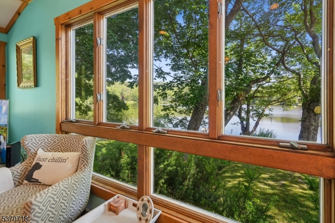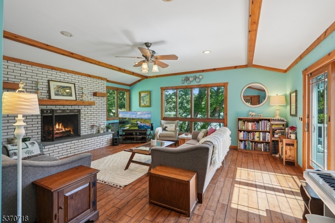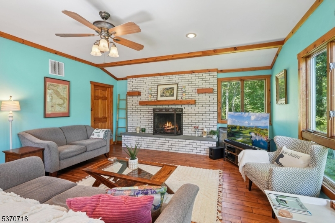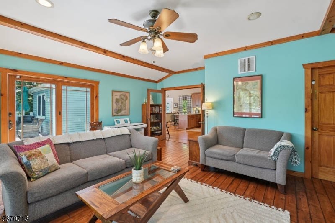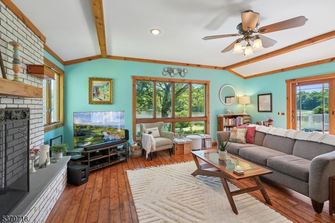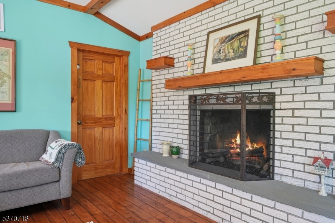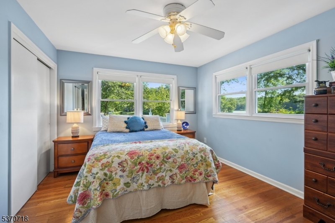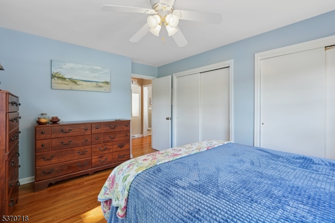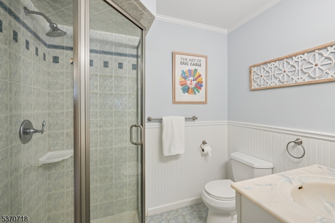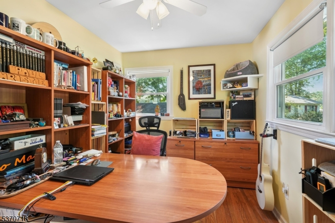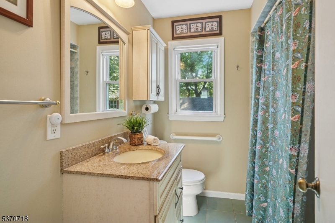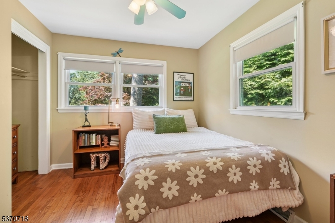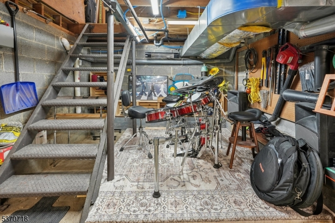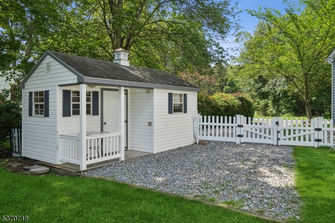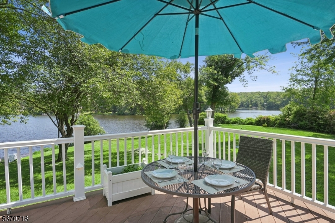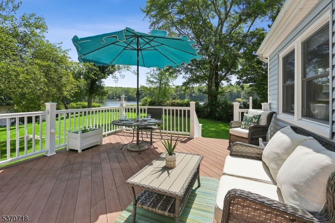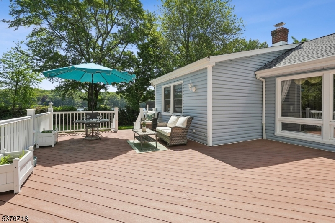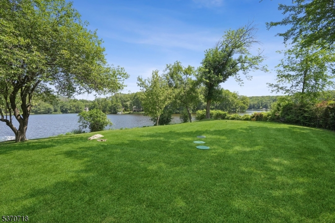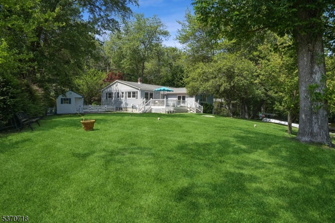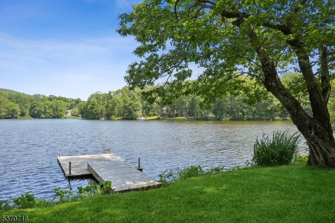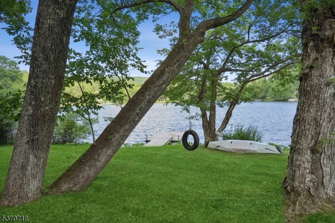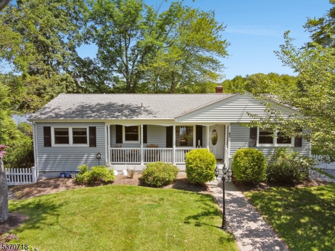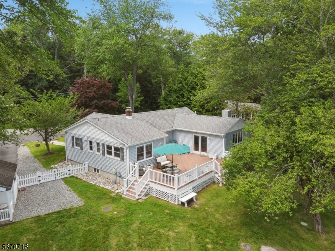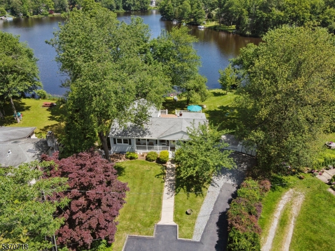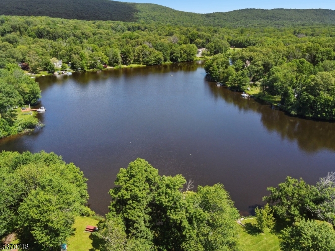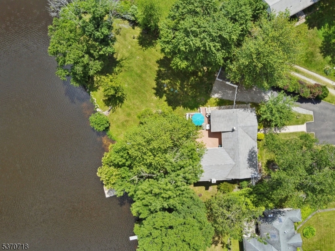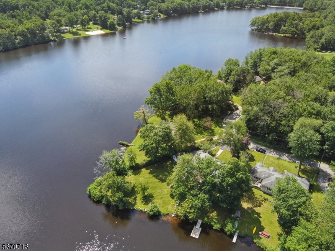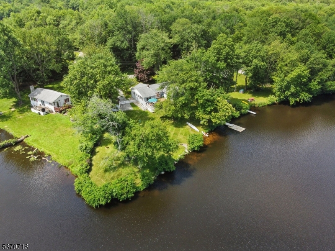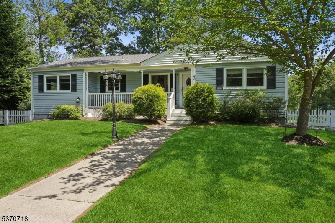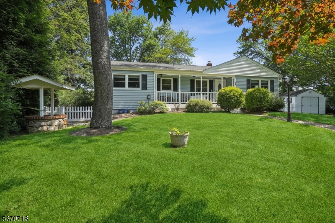63 W Shore Dr | Hampton Twp.
Perfectly positioned on a quiet cove in Crandon Lakes, this move-in ready gem offers effortless comfort with an open style design. Enjoy single-level ranch living with a sprawling back yard that's flat and fenced, boasting 169 feet of lakefront with private dock. Step inside to breathtaking views of the lake, vaulted ceilings, abundant light and gleaming hardwood floors throughout. The inviting layout includes a versatile updated kitchen and dining area, 3 spacious bedrooms and 2 full baths. At the back of the house you'll find a large family room with windows on the water, a fireplace for cozy winter nights and slider to an expansive deck. A full basement provides massive storage space as well as a designated work area and separate boat storage room. An outdoor shed with electricity and heat may be used as office space, a fun bunkhouse, or additional storage. Parking for 8 cars.Upgrades include a new high tech septic system, water heater, overhead lighting throughout basement, stove, microwave and dishwasher. Seize this rare opportunity to own a lakefront escape that truly feels like Home. Just a 3-minute walk to the beach. Canoe, kayak, fish, swim, ice skate, or runabout in your electric powered boat, all from your own back yard! Walk or cruise to summer concerts and barbecues at the Pavilion. Whole House Generator! Highest and Best Wednesday, July 23rd 11:00am. Instructions in Media. GSMLS 3974547
Directions to property: GPS
