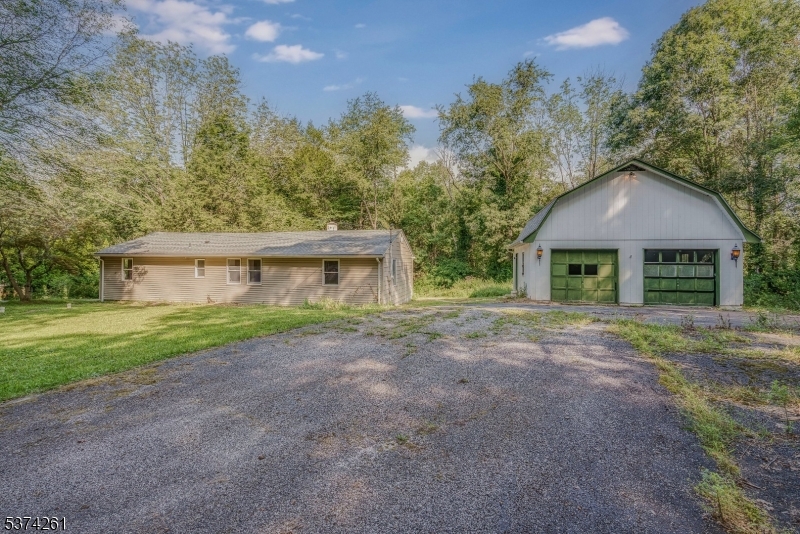73 Highview Dr | Hampton Twp.
Welcome to easy one-level living in the heart of the Clearview Lake Community in beautiful Hampton Township! This super cute ranch sits on just under a half-acre and offers the perfect blend of comfort, updates, and convenience ideal as a starter home, weekend retreat, or downsize option. Step in from the covered side porch and enjoy an open-concept layout featuring vaulted ceilings, a spacious country kitchen, and bright living spaces. Originally a 3-bedroom layout, the home now offers 2 nicely sized bedrooms and expanded living space with a 3-bedroom septic system already in place for added flexibility. The oversized laundry room features new flooring, and the unfinished basement offers tons of storage amd a workshop space. Outside, you'll find an oversized 2-car detached garage with electric and loft perfect for storage, hobbies, or additional workspace. Enjoy vinyl siding for easy maintenance, new roof and garage roof (2020), furnace (2020), and central A/C with forced hot air for year-round comfort. Septic has already been inspected, water tested, and radon system installation is underway all the big-ticket items are handled! Plus the low taxes and HOA will keep your monthly expenses down. Over 1000k sq ft per tax records. Tucked in a quiet lake community with low taxes and convenient access to local routes, this home is ready for its next chapter. GSMLS 3977625
Directions to property: Branchville Lawson Rd to Tooley to Cypress to Van Atta


