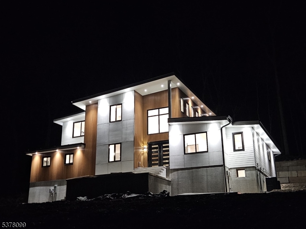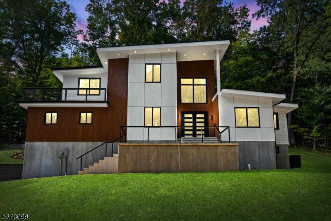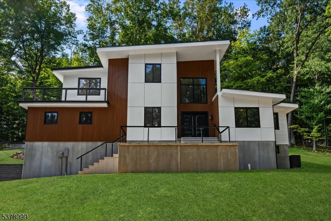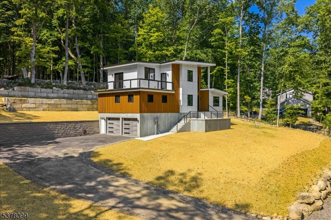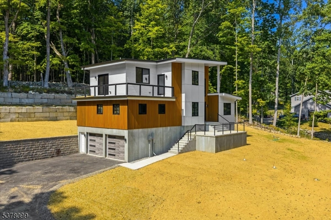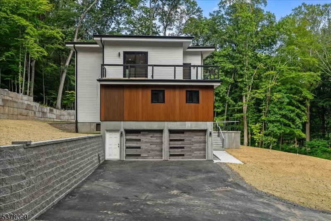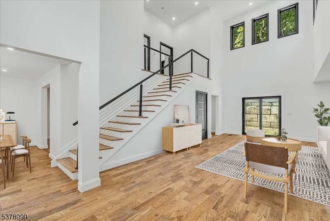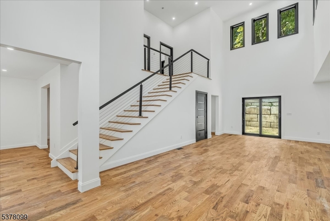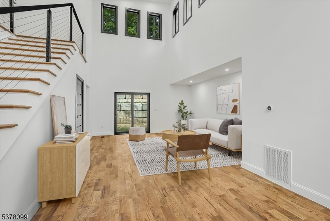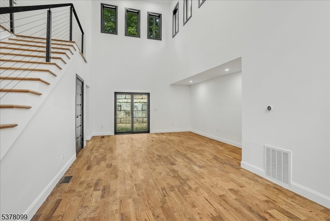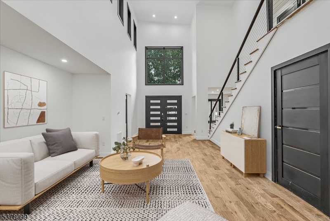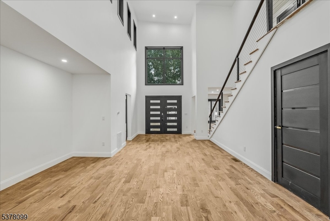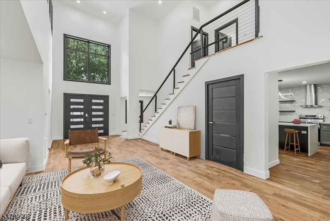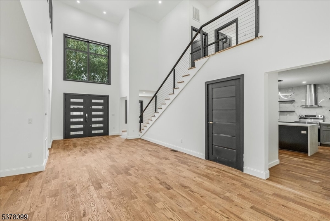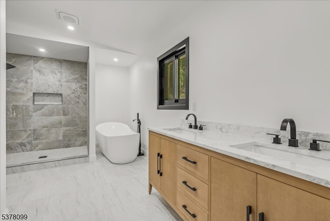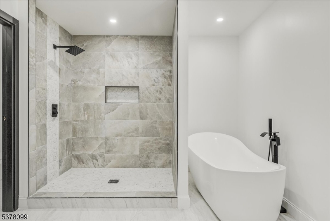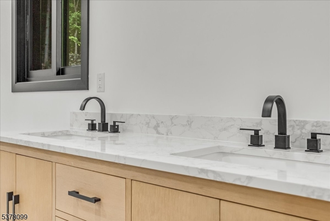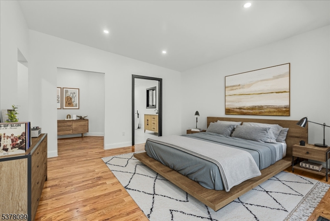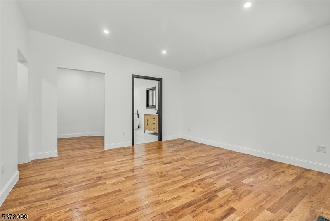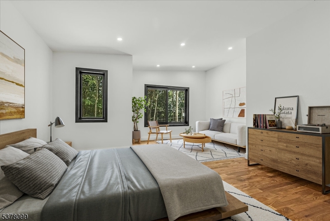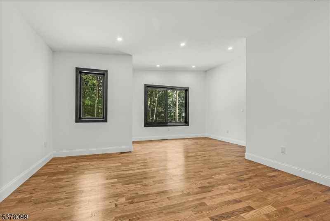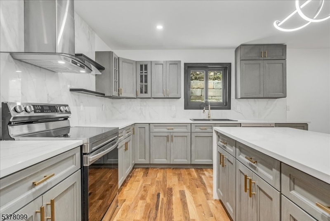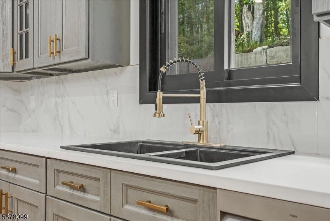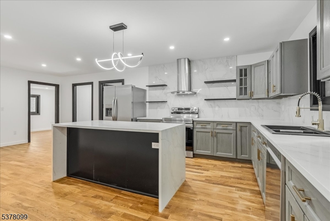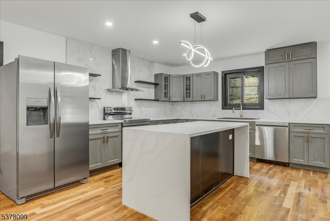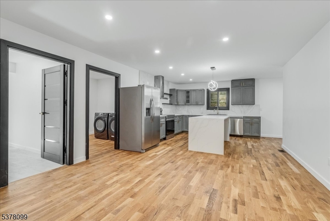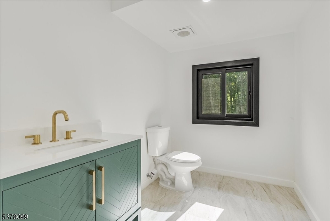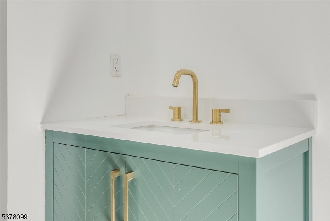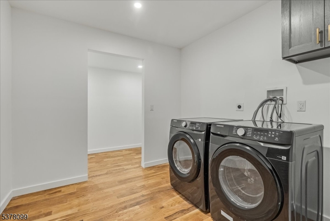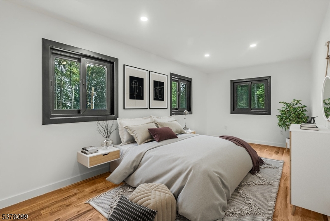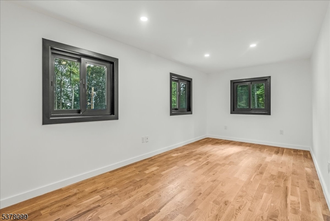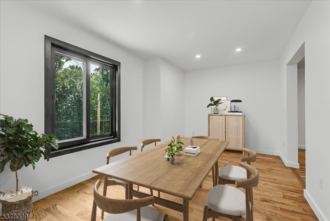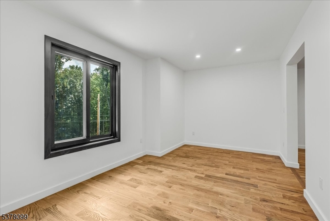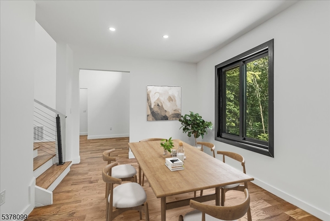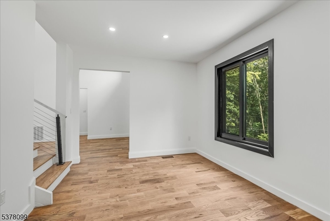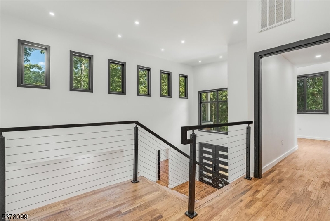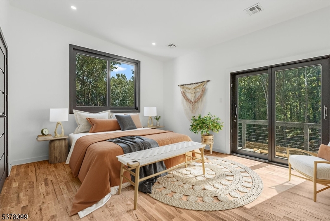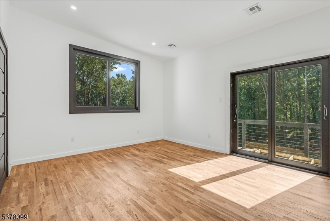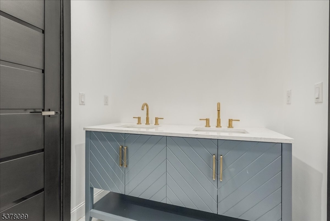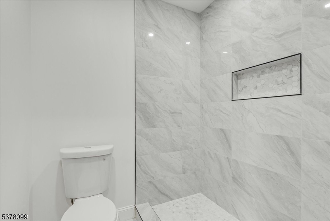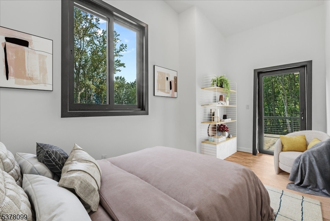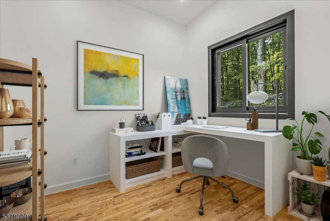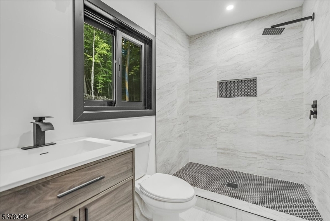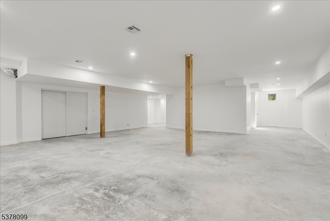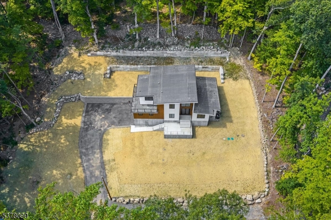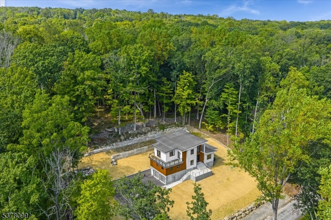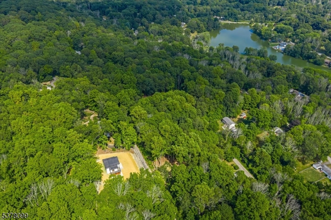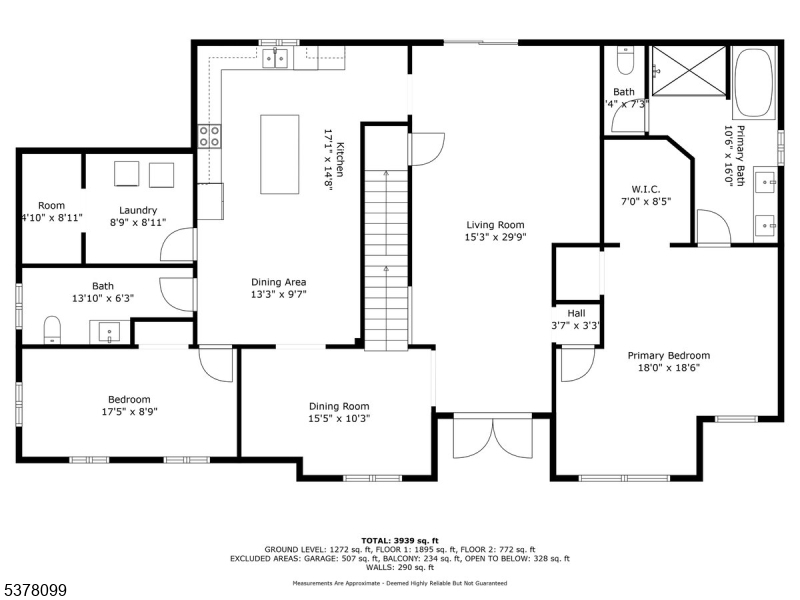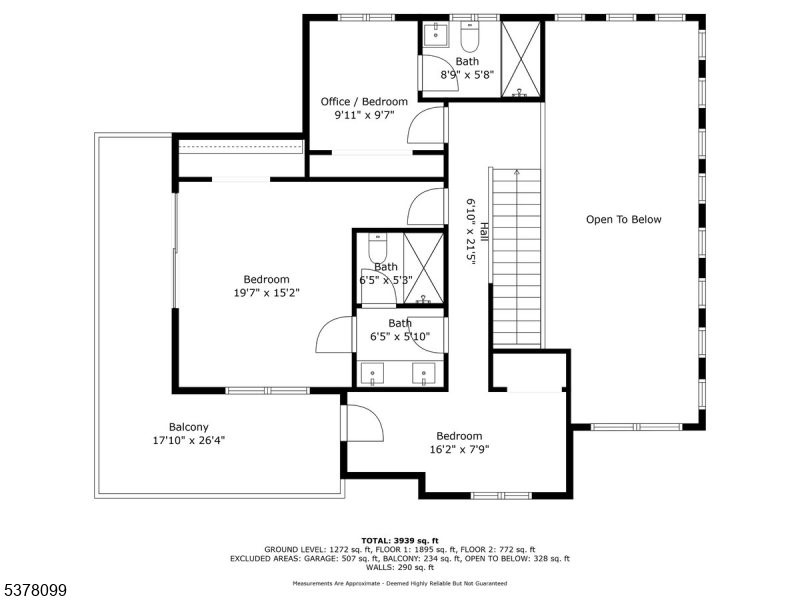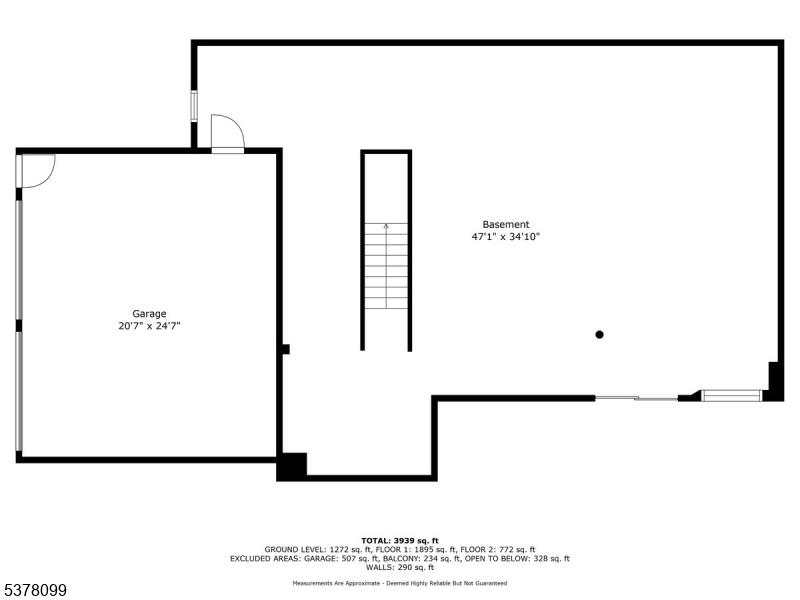209 Highland Ave | Hampton Twp.
The "New Modern Build" a one-of-one BRAND NEW CONSTRUCTED MODERN HOME in the Clearview Lake community. Thoughtfully designed inside and out, this 4-bedroom home, with the potential for a 5th bedroom or office, features 3.5 bathrooms and blends striking modern architecture with a warm, livable elegance. Its sleek and exquisite exterior sets the tone for interiors defined by high ceilings, abundant natural light, and designer finishes throughout. This living room was carefully designed to always allow the sunlight into the room through each window as the sun changes positions during the day. The open floor plan is anchored by a chef-inspired kitchen featuring a statement center island and a dedicated dining area in the kitchen and separate dining room, which flows seamlessly into expansive living spaces perfect for entertaining. The first-floor primary suite offers a private escape with a spa-like bath tub and oversized shower. It also offers a walk-in closet, and a second closet. The second level offers three bedrooms or two, and an office, providing flexibility. Two dedicated offices create an ideal setup for today's lifestyle. Multi-zone heating and cooling, an attached 2-car garage, and a full partially basement add convenience and potential. Set on over half an acre, this home combines the tranquility of Clearview Lake living with modern luxury at every turn. A rare opportunity to own a residence as unique as it is refined schedule your private showing today. GSMLS 3982251
Directions to property: Branchville Lawson Rd to Haggerty Rd to Highland Ave to 209.
