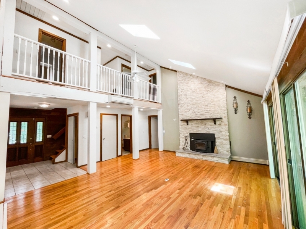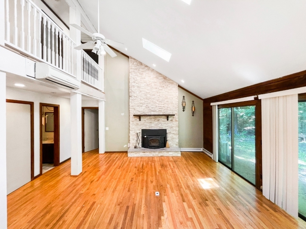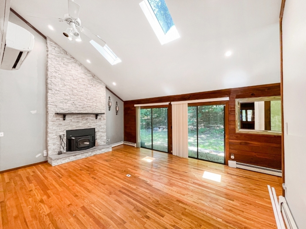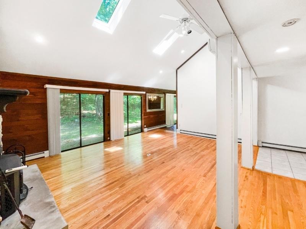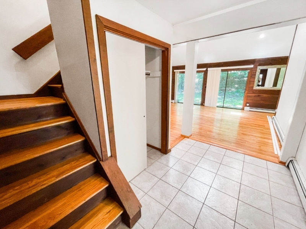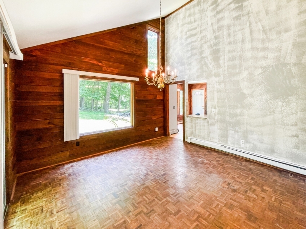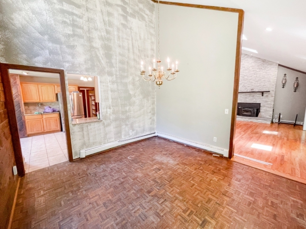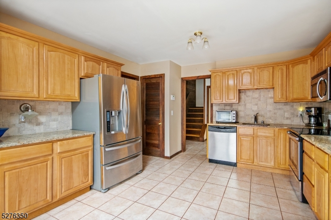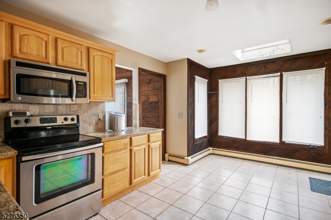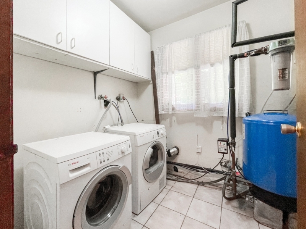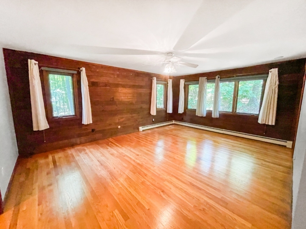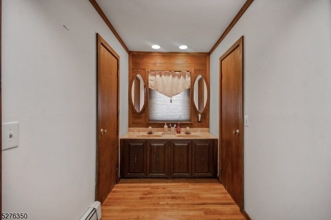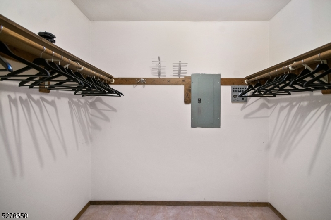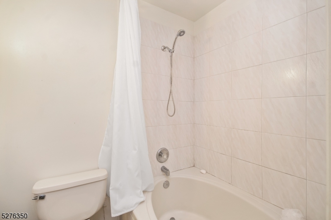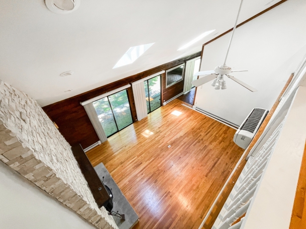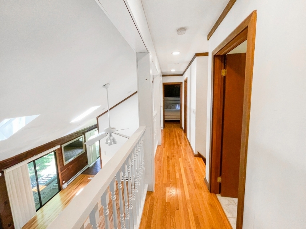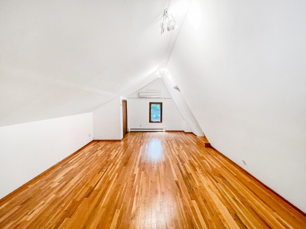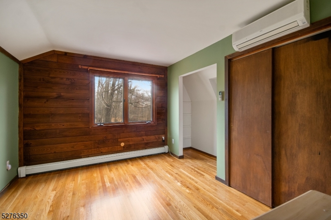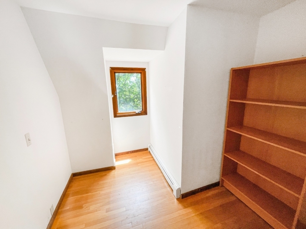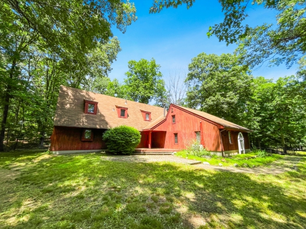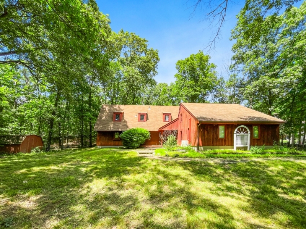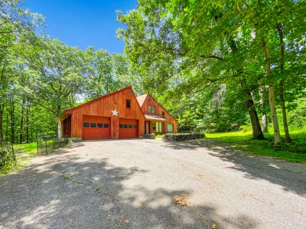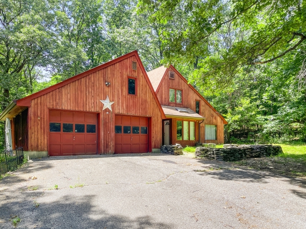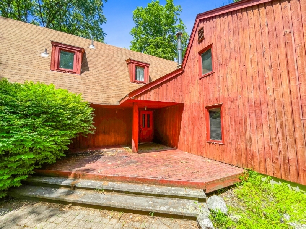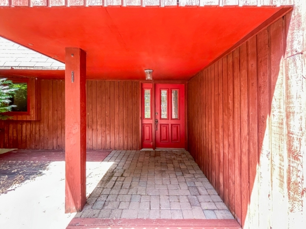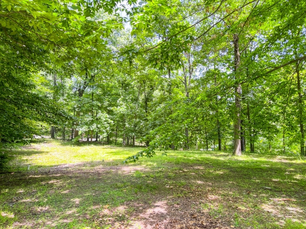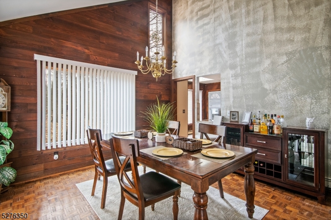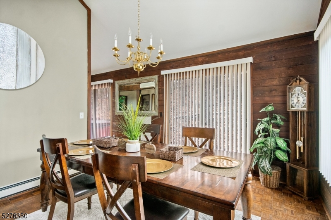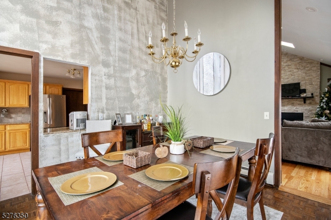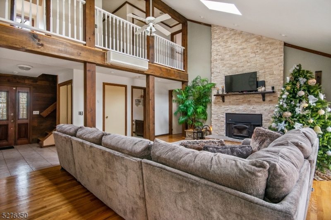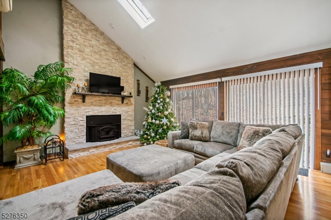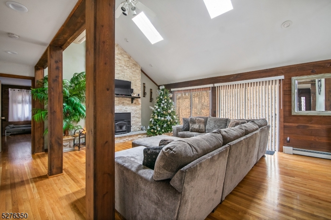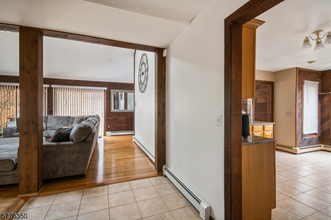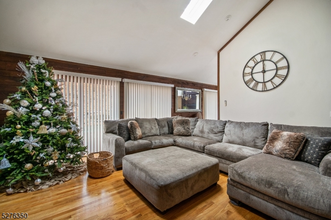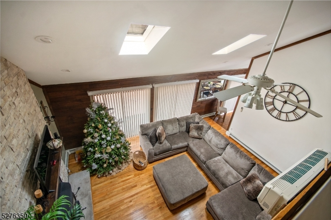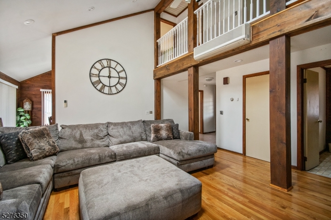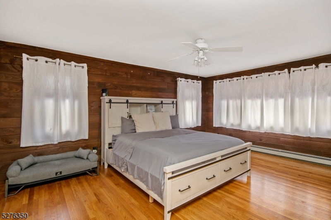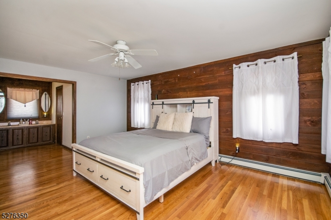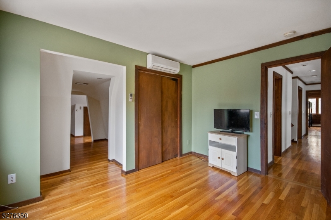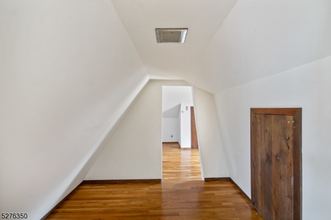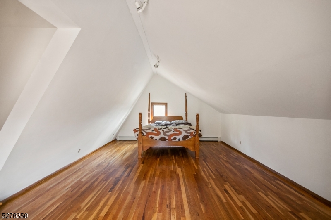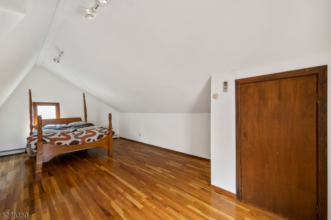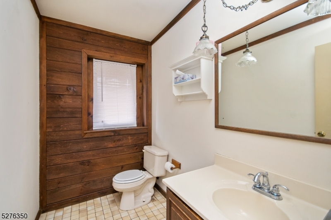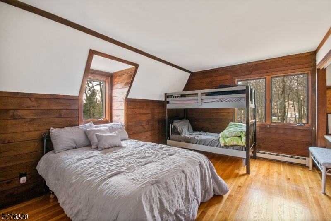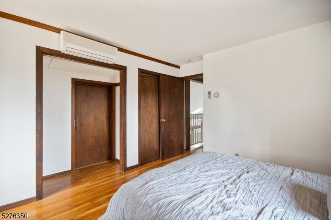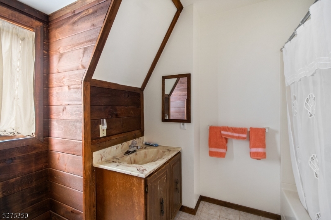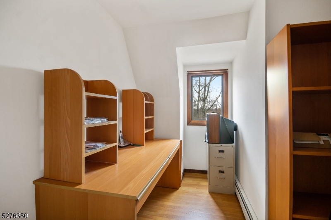23 Forest Dr | Hampton Twp.
Nestled on 1.32 acres of peaceful privacy in the desirable cul-de-sac of Overlook Estates, this striking corner-lot custom contemporary offers the perfect blend of comfort, character, and convenience. Designed with an open, airy feel, the home features 3 bedrooms, 2.5 baths, and a spacious main-level primary suite for easy living.The first floor makes a lasting impression with a dramatic living room highlighted by vaulted ceilings, a cozy wood-burning stove, and sun-filled skylights. A formal dining room sets the stage for entertaining, while the updated eat-in kitchen boasts granite countertops and stainless steel appliances.Upstairs, you'll find two additional bedrooms, a full bath, a versatile bonus room, and an office perfect for today's work-from-home lifestyle. Distinctive architectural details, stained glass accents, and a mezzanine overlooking the living room bring unique character to every corner. The first-floor primary suite offers a private retreat with a walk-in closet and en-suite bath. Additional highlights include a two-car garage, ample driveway parking, and an exclusive rights to an additional lakefromt lot (Block 1604, Lot 1.01), providing private access to the tranquil shores of Kemah Lake.With its generous layout, timeless features, and opportunity to add your own personal touch, this home is a rare find. Don't miss your chance to make it yours schedule your private tour today! GSMLS 3985969
Directions to property: Rt. 206N, L on Kemah Lake Rd. to Lakeview to Witt, L on Forest to Corner of Overlook.
