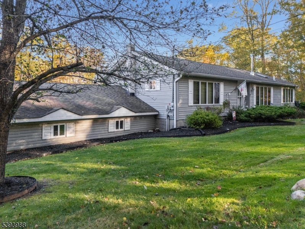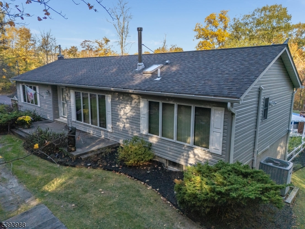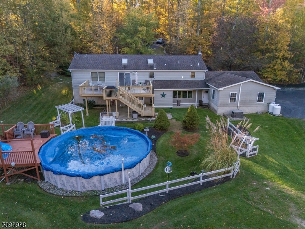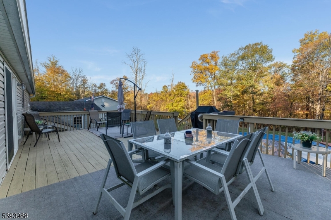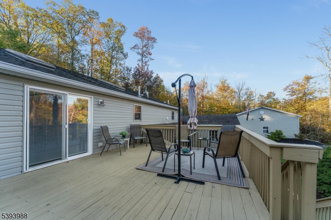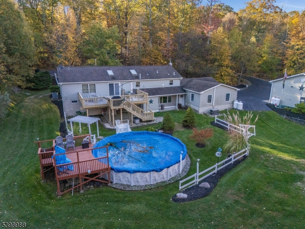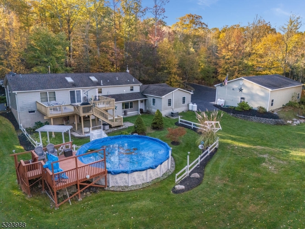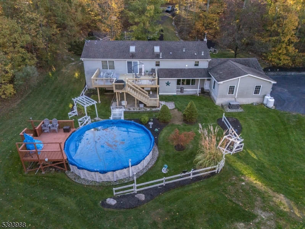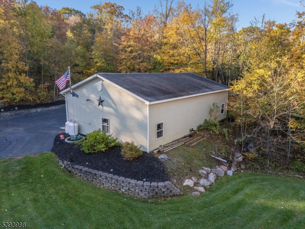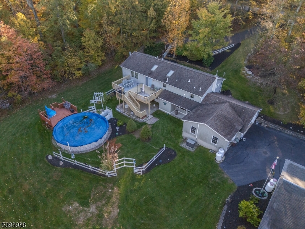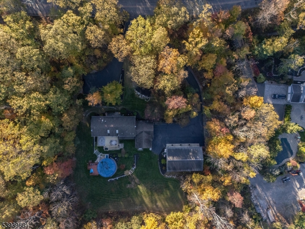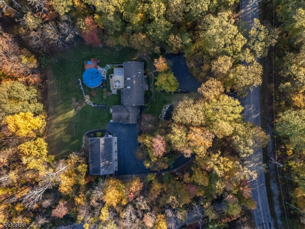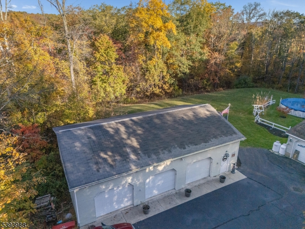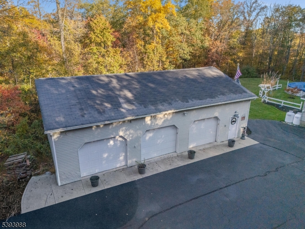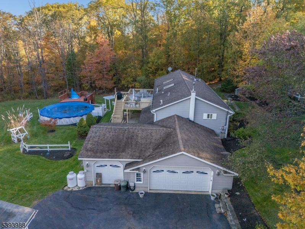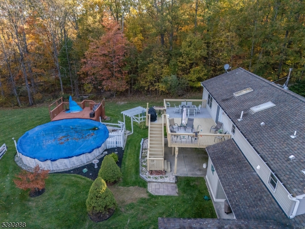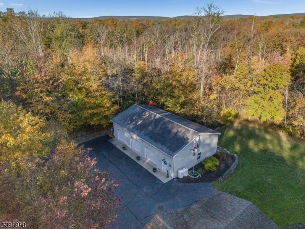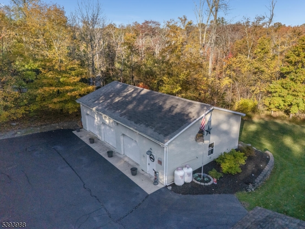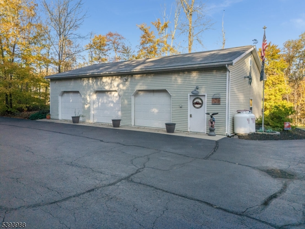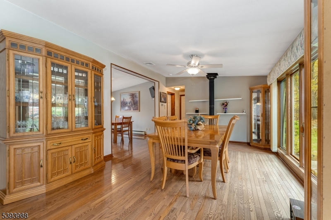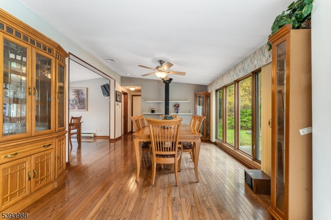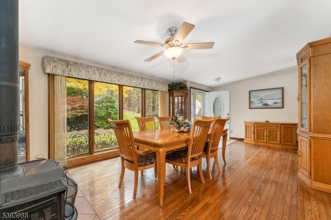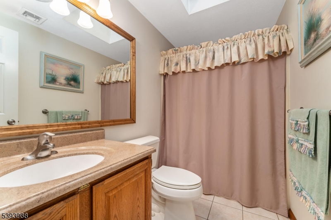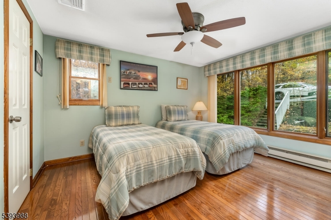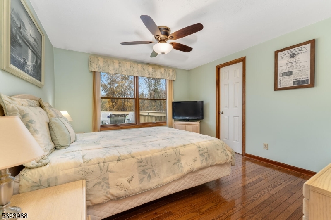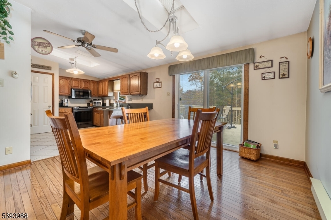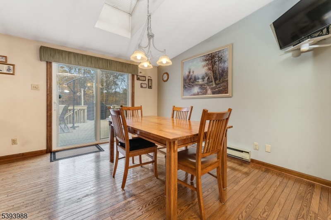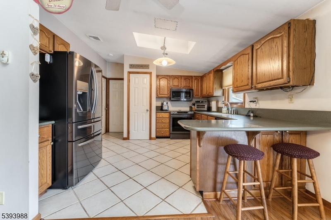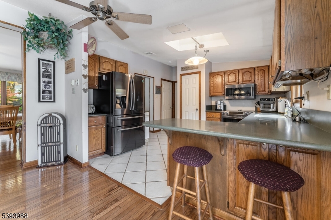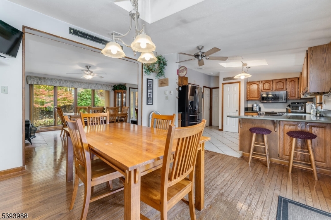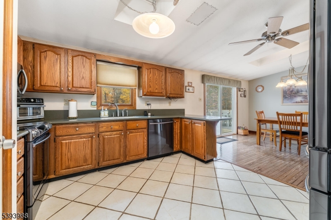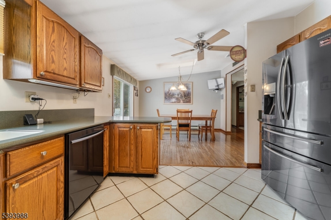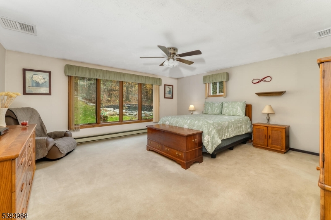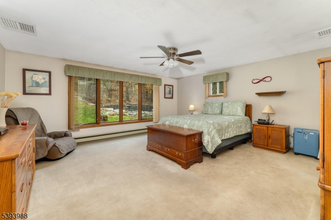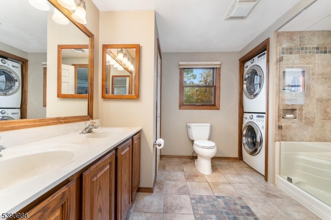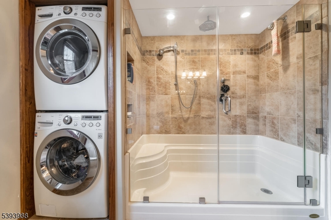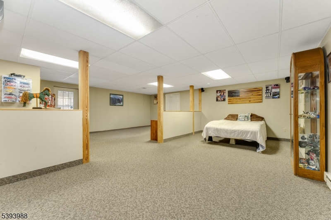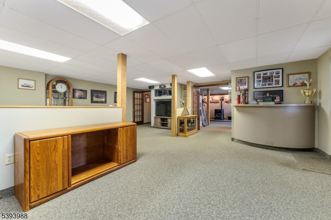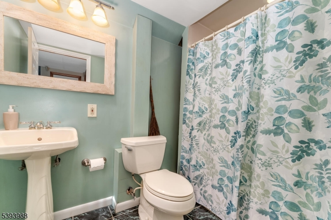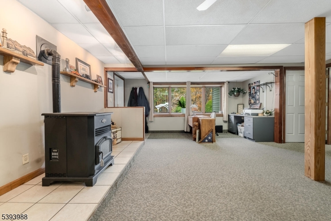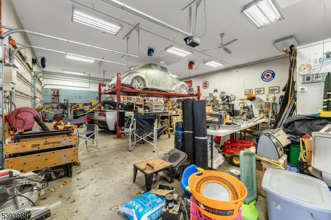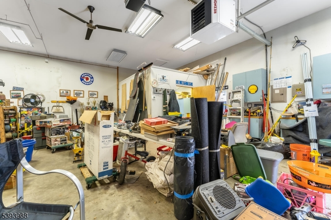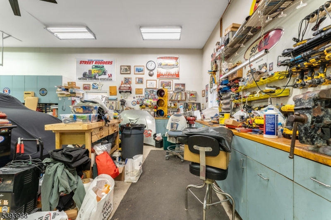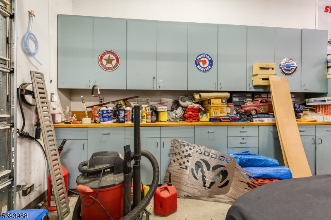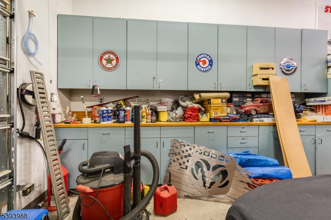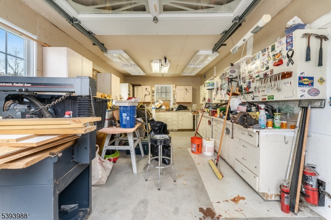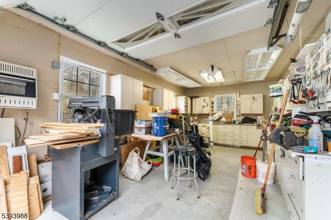129 Mary Jones Rd | Hampton Twp.
Perfect home for anyone wanting the space to enjoy your hobbies and live your best life on this amazing property. The home itself is a 3 bedroom ranch with large bedrooms, beautiful hardwood floors, walk in closets in all bedrooms with custom shelving in the Primary bedroom. the primary bath offers a stackable washer and dryer. The Living Room which at this time is being used as a Dining Room has vaulted ceilings, wood burning stove, Large Pella windows, custom window treatments. As you enter the kitchen you will be impressed with the Oak Cabinets, corian counter tops and corian double sink, tile flooring, and sliders to the deck which overlooks this beautiful oasis. Yours to enjoy with the multiple gardens, new 27 ft pool (2024)The lower level of this home which is finished has loads of storage in the 12 x 12 laundry room and the 14 x 12 workshop. sink in the laundry room , work bench in the workshop. Also, in the finished lower level is a Family room, a recreation room, an office area and a 3rd full bathroom. There is a door to the outside and another door with access to the attached oversized 3 car garage. THE 32 x 50 BARN- new gas heater with thermostat( 2024)Custom cabinets, floor drains for water only, pellet stove, office area..loads of space . The driveway allows for over 10 cars to park in it. In the front of the house itself, is another driveway area offering much more parking. GSMLS 3994912
Directions to property: Halsey Road to Kemah Lake Road to left onto Mary Jones Road to home on the right
