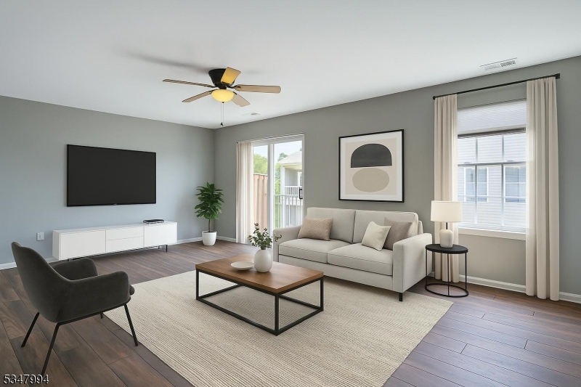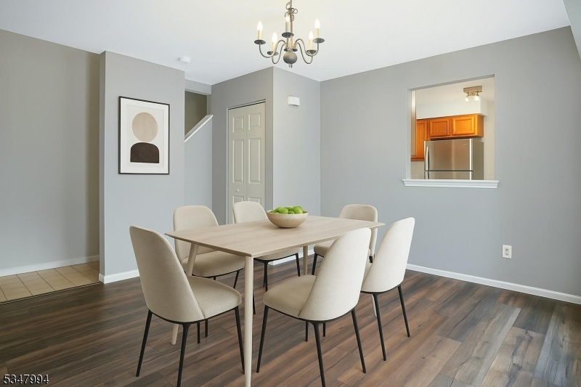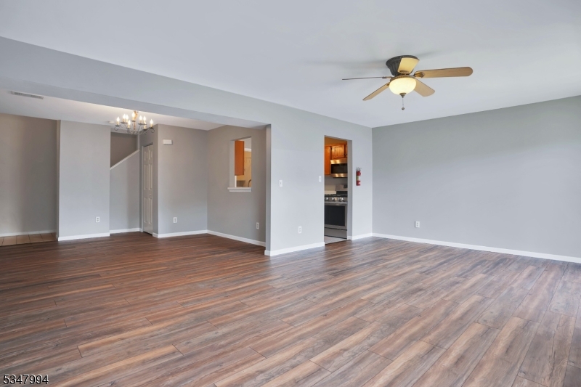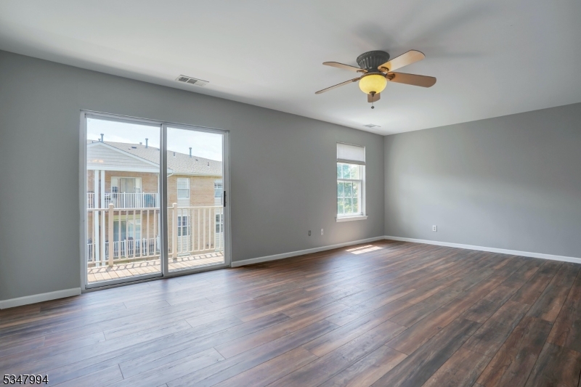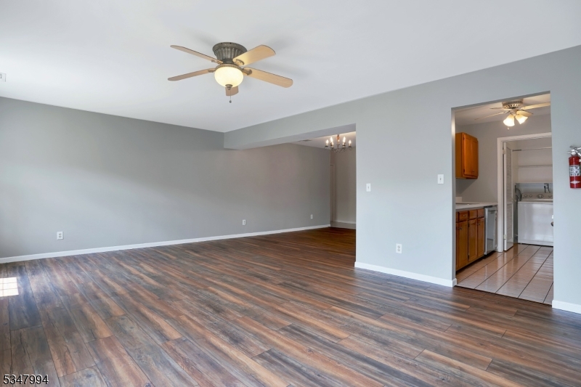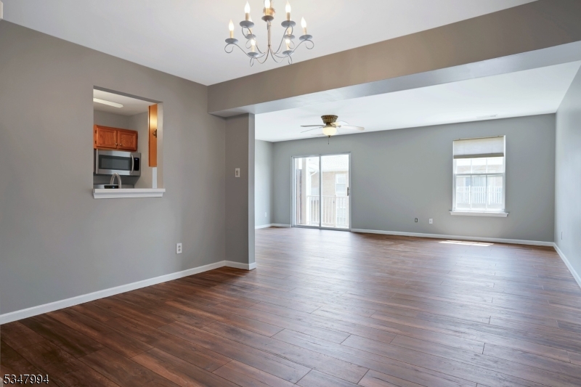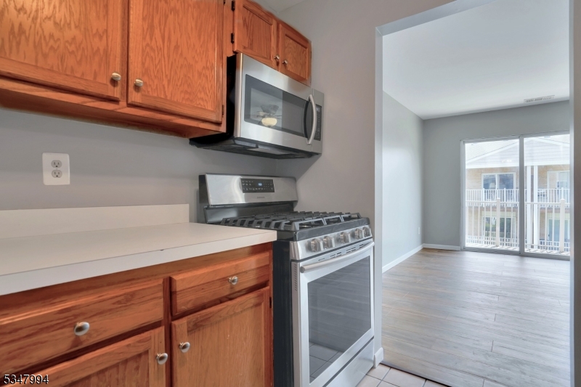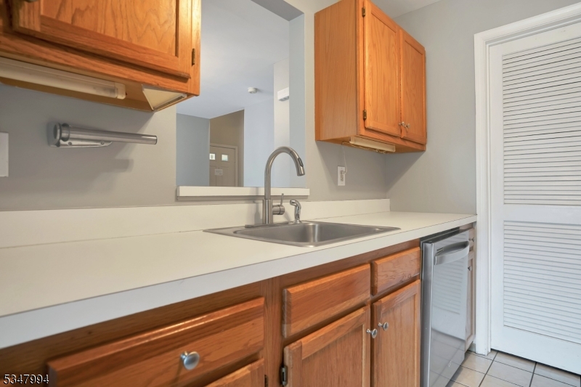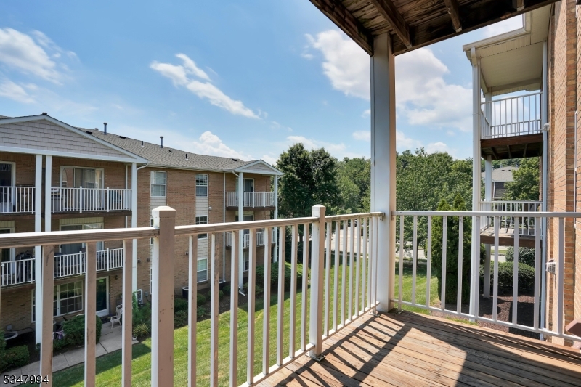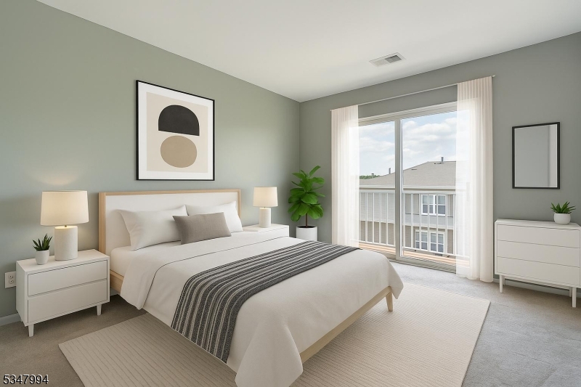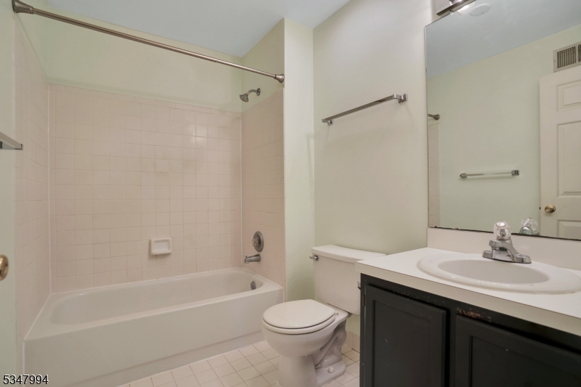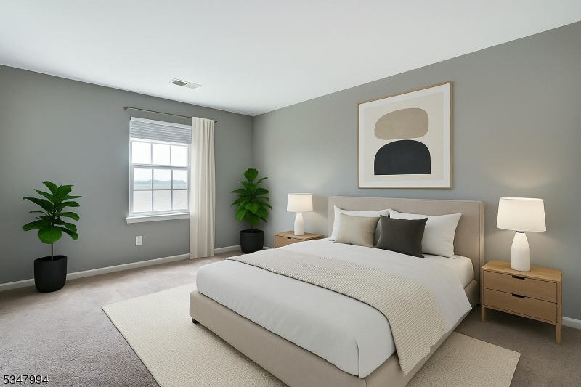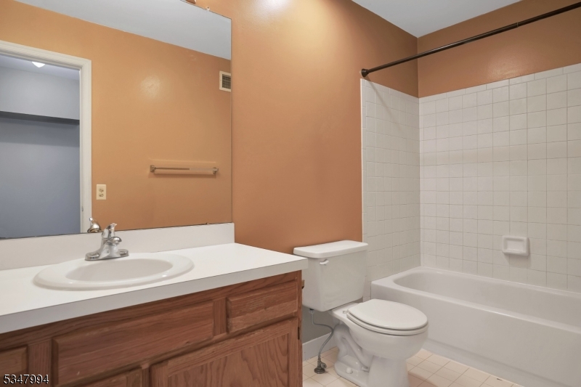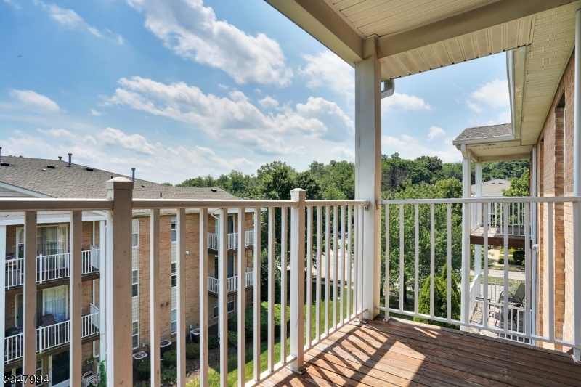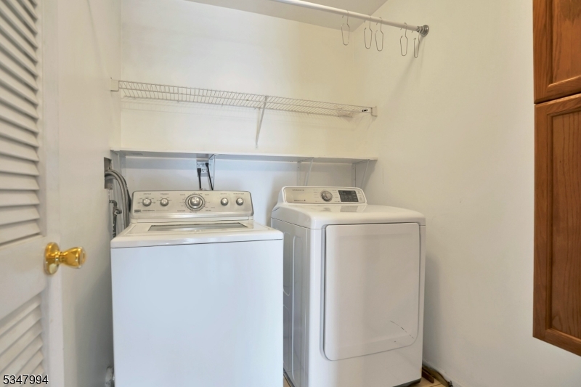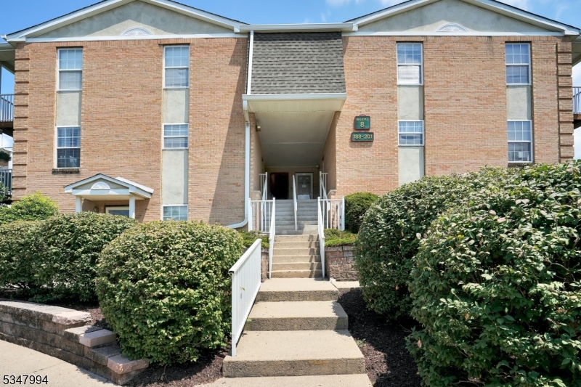199 Vista Dr | Hanover Twp.
*** Available May 1st, 2025 for 1-year lease minimum. Sorry, no short term leases, no pets (firm). Applicants to provide full credit reports. Renter's insurance required. *** Bright & Sunny 2-Bedroom Condo in Prime Location *** Spacious and well-maintained 2-bedroom, 2-bath condo with a bright, open floor plan in a highly desirable community just minutes to downtown Morristown, the train to NYC, with proximity to Rt. 10, I-287, and I-80. Enjoy a large Living Room, formal Dining Room, and two private balconies perfect for relaxing or entertaining. The Kitchen features stainless steel appliances including a brand new refrigerator with plenty of cabinet space. A dedicated Pantry/Laundry Room offers extra convenience and storage. The Primary Suite includes a walk-in closet, private dressing area, and full en-suite bath. Both bathrooms feature newly installed toilets for added peace of mind. The home is conveniently located near the community pool, just steps away! Central air, gas heat, and an assigned parking space included. There is also shared common parking in the community. This home combines modern comfort with an unbeatable location, perfect for commuters and anyone looking to enjoy the best of Morris County living. GSMLS 3954270
Directions to property: Ridgedale Avenue to Vista Drive, 2nd Building on right, #199
