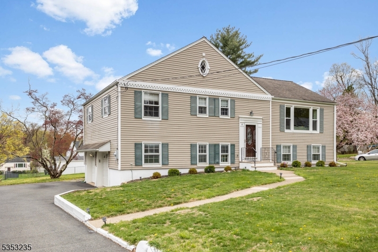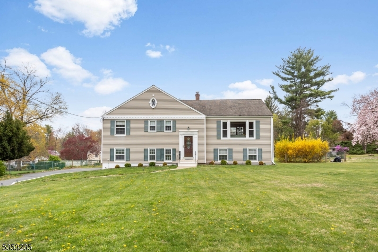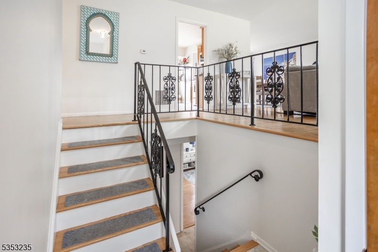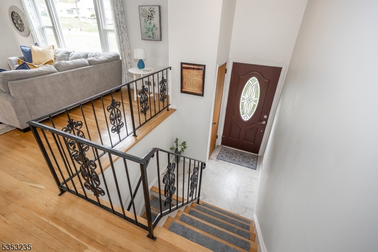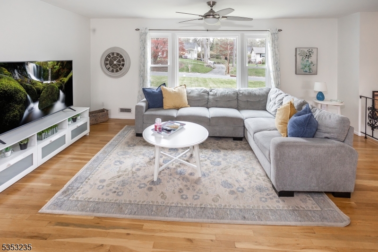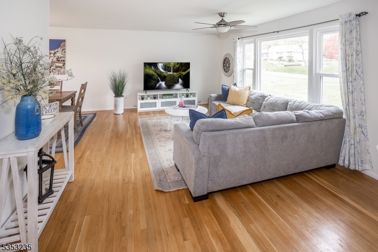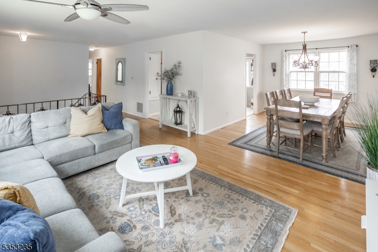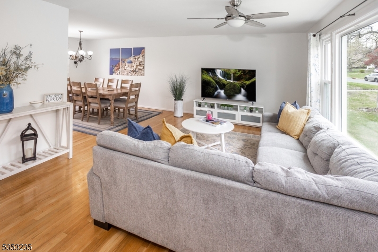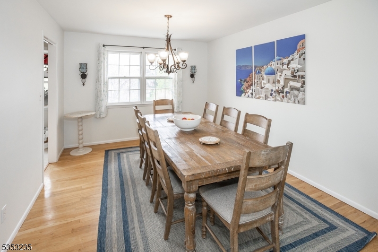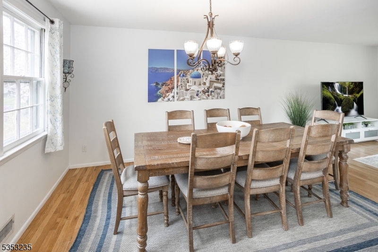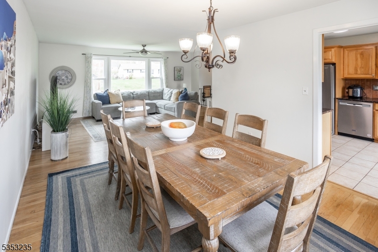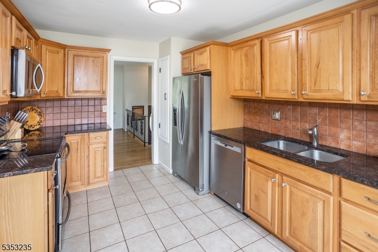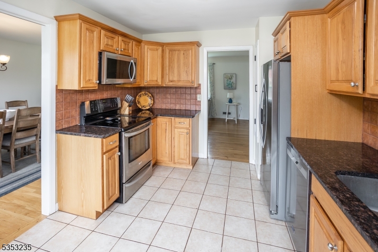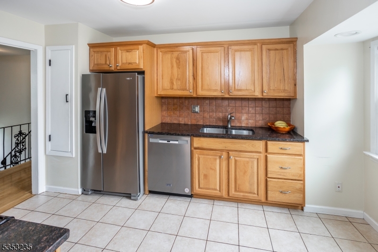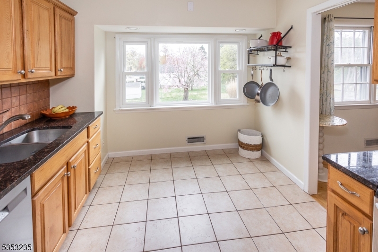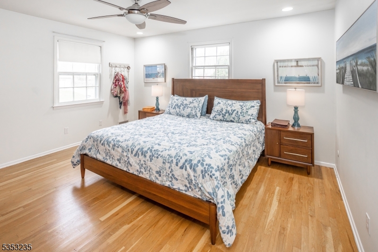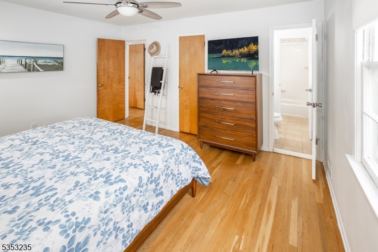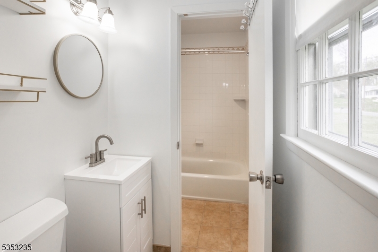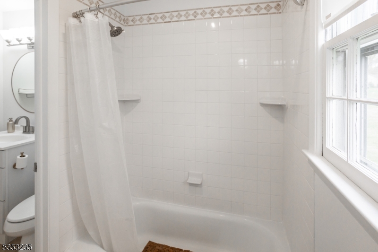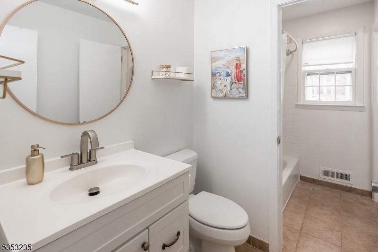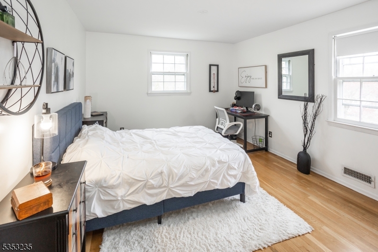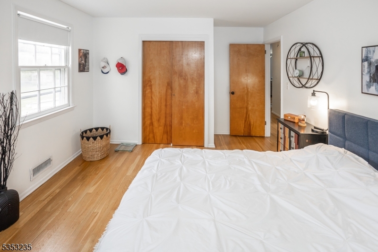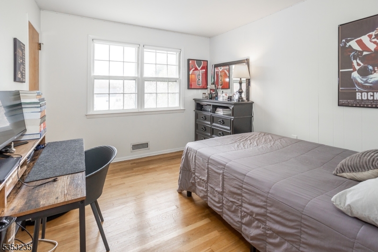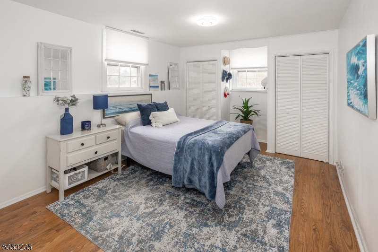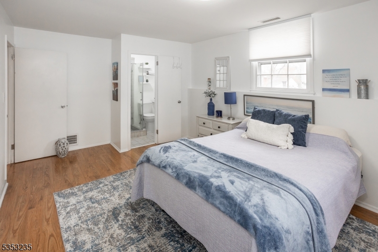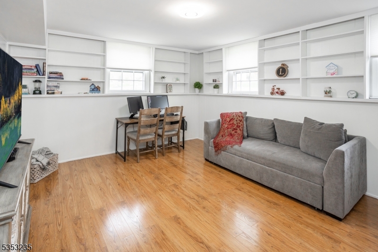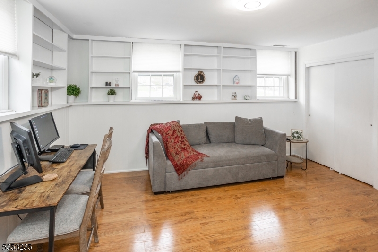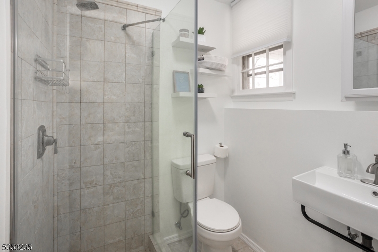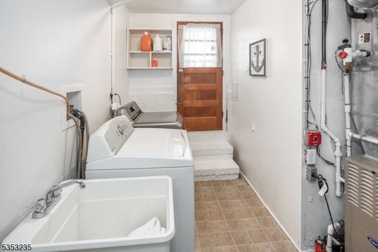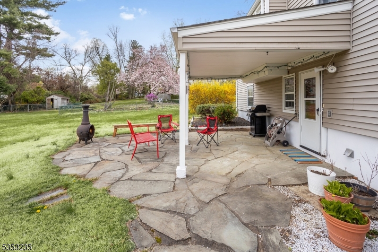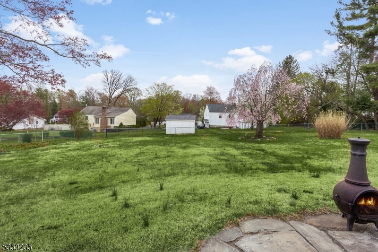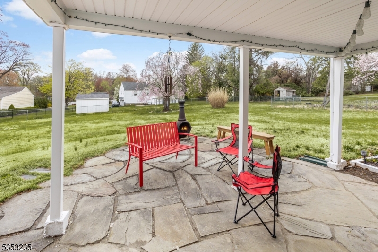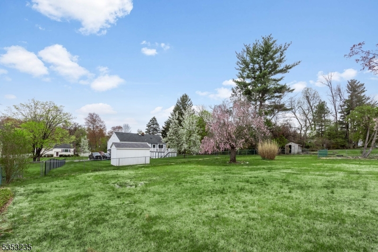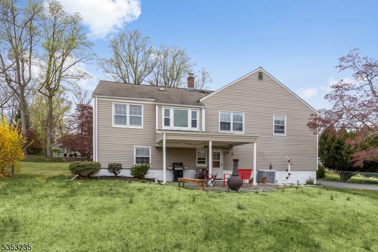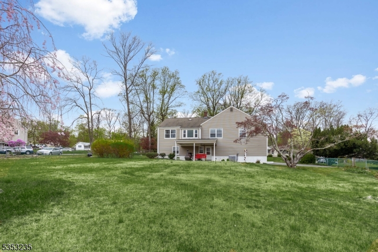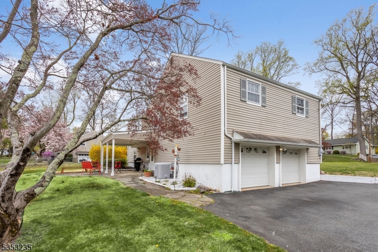10 Cross Rd | Hanover Twp.
Discover the charm of this spacious bi-level home located in the desirable Cedar Knolls neighborhood of Hanover Township, renowned for its low property taxes & exceptional school system. This inviting residence features five generous bedrooms, two and a half baths. Step inside to find a formal dining room, a bright living room & a well-appointed kitchen adorned with beautiful granite countertops. The primary bedroom is a true retreat, complete with a walk-in closet and a full bathroom for added convenience. On the upper level, two additional well-sized bedrooms & another full bath provide ample space. Lower level offers two more bedrooms, including one currently utilized as a home office, a bedroom featuring a full bath with a shower. A dedicated laundry room.Throughout the residence, you'll appreciate the warmth of hardwood floors. Outside, enjoy your spacious backyard from the comfort of the lower-level covered patio. Oversized garage provides plenty of storage for all your needs. Hanover Township offers a wealth of amenities, including a beautiful township pool (available for an additional fee), a community center, & various sports programs, along with convenient before & after school programs. Experience easy access to downtown Morristown, where you'll find a vibrant array of shops, restaurants, and theaters. Morris Plains station is just minutes away, providing direct train service to NYC's Midtown. Enjoy a convenient location with easy access to major highways. GSMLS 3958855
Directions to property: Malapardis Road to Cross Road
