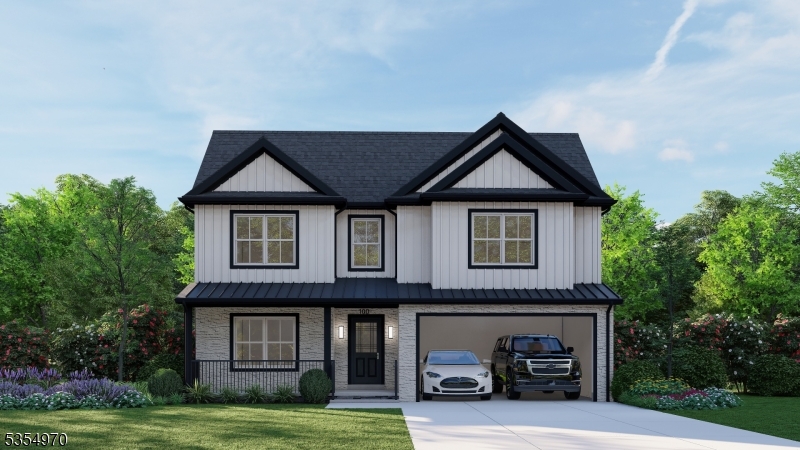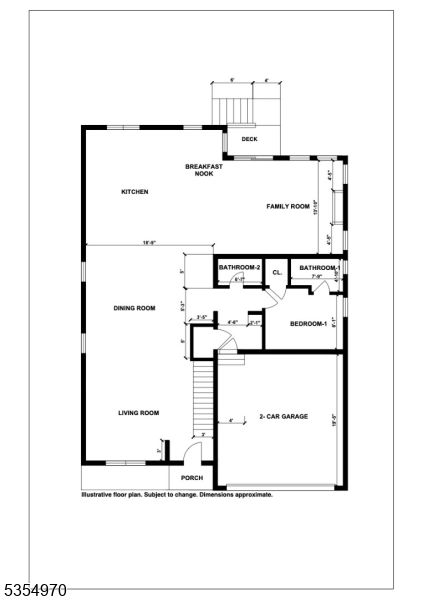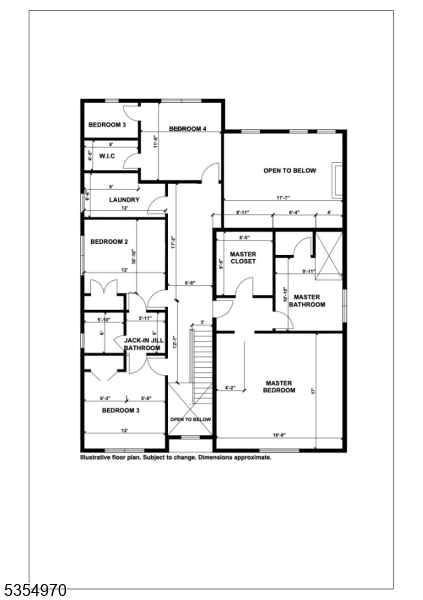100 Louis St | Hanover Twp.
Be the first to own this stunning, newly constructed 5-bedroom, 4.5-bathroom home, thoughtfully designed for modern living and timeless style. Nestled on a peaceful dead-end street, this property offers added privacy and minimal traffic perfect for those seeking a quiet, low-traffic setting. Inside, you'll find open-concept living areas, high ceilings, and abundant natural light that create a bright and welcoming atmosphere. The gourmet kitchen features premium appliances, a large island, and a cozy breakfast nook ideal for morning coffee or casual dining. The kitchen flows effortlessly into the dining and vaulted family room complete with a fireplace, making it perfect for entertaining or everyday living. Each bedroom is generously sized, with the primary suite offering a well-appointed en suite bathroom and a walk-in closet. A dedicated guest suite or home office on the main level provides additional flexibility to fit your needs. This home includes a spacious 2-car garage offering access to the mudroom makes getting in and out of the house a breeze! Don't miss your chance to own a new construction home in a desirable location. UNDER CONSTRUCTION DO NOT WALK PROPERTY UNATTENDED GSMLS 3960417
Directions to property: Reynolds to Hillcrest to Louis - Dead end




