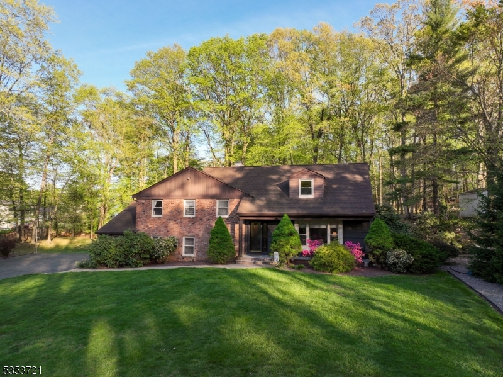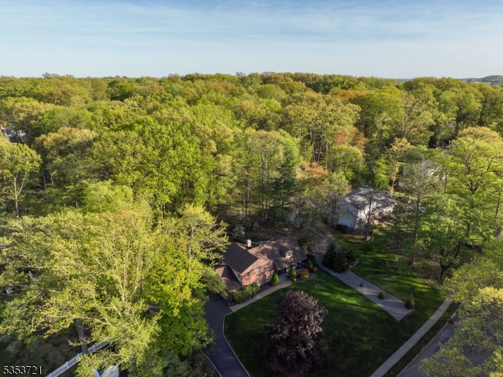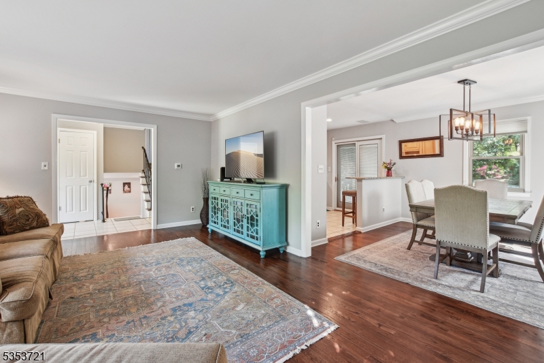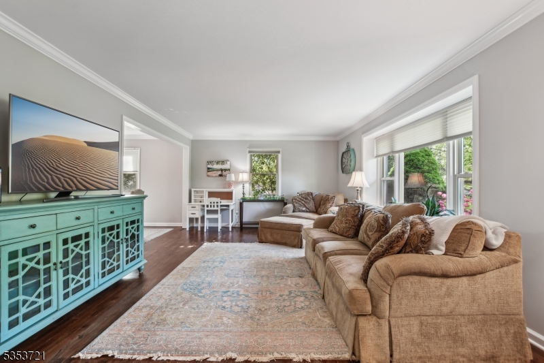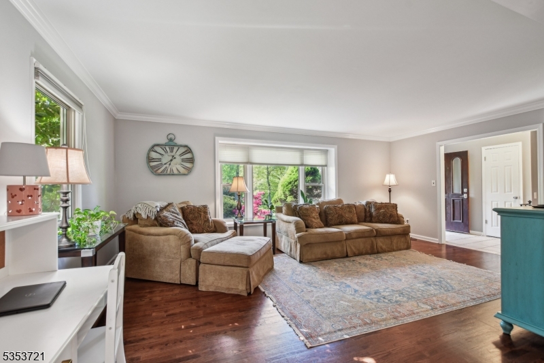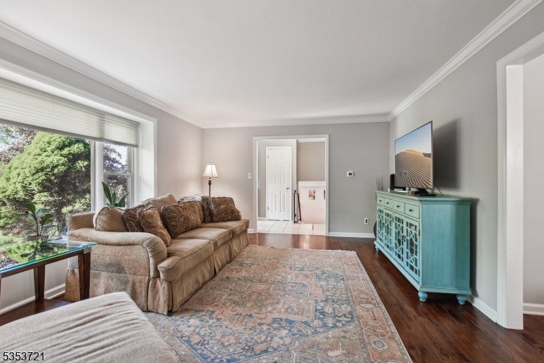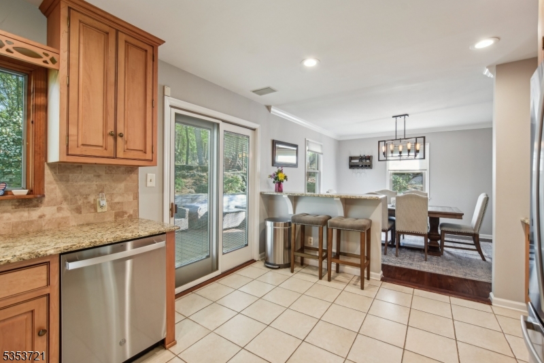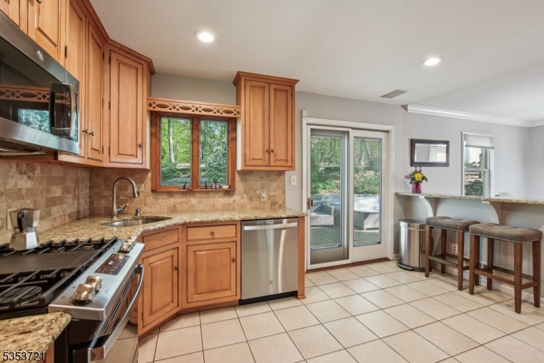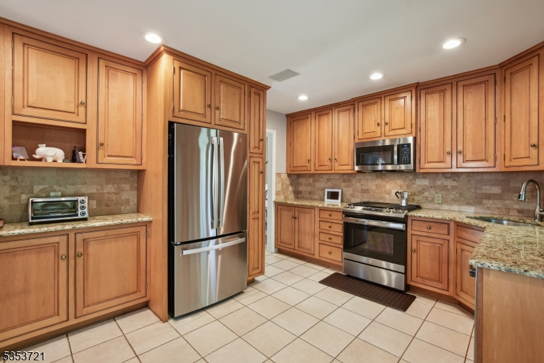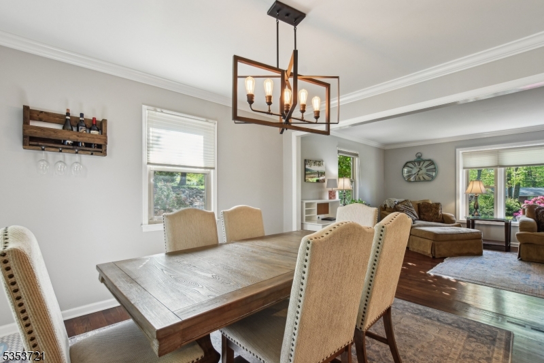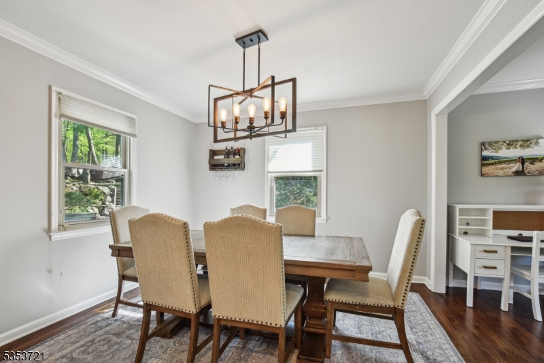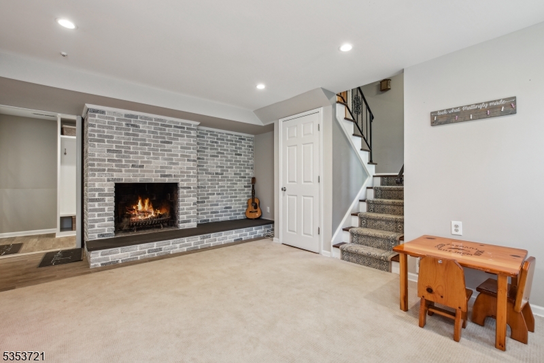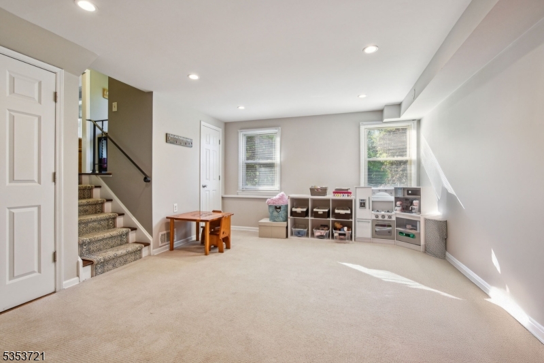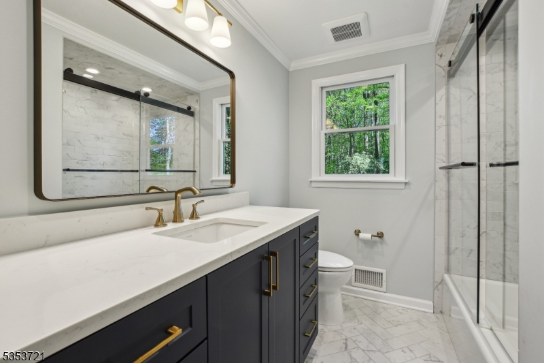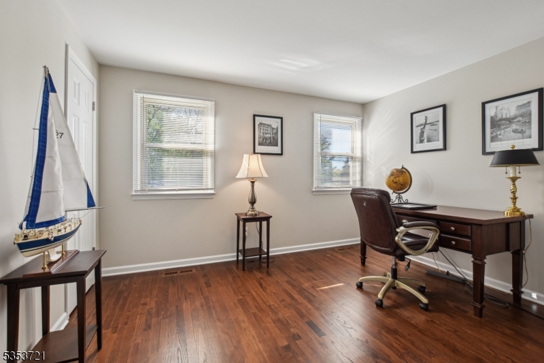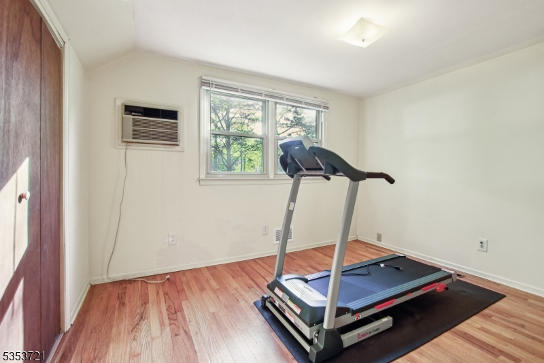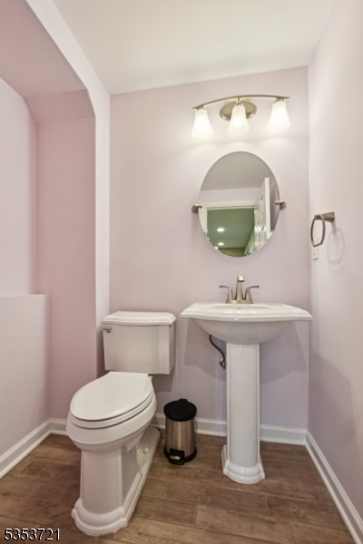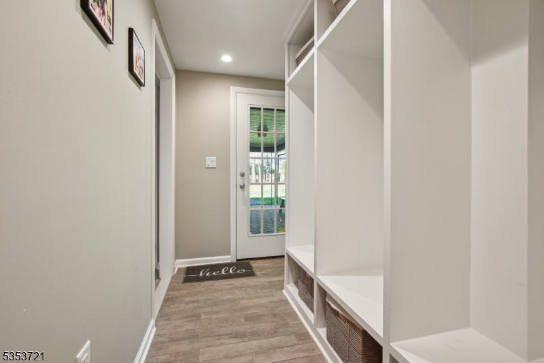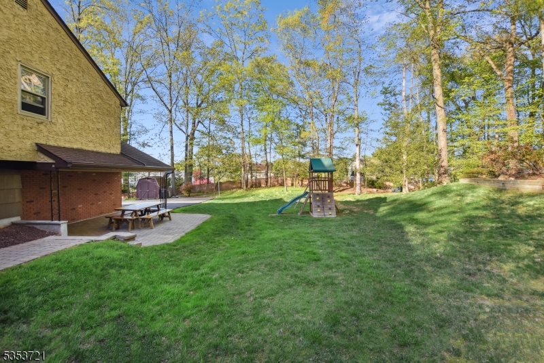48 Poplar Dr | Hanover Twp.
Welcome to this exceptional home in sought-after Hanover Township just 3 miles from vibrant downtown Morristown! Meticulously maintained with pride of ownership evident throughout, this home combines comfort, convenience, and charm. Gleaming hardwood floors flow through most of the living space, while the heart of the home the kitchen features brand-new stainless-steel appliances, ample counter space, and an open layout connecting to the dining room, perfect for cooking and entertaining simultaneously. The third floor offers two versatile bedrooms that could be combined into a spacious suite ideal for long-term guests, a home office, or a private retreat. Step outside from the kitchen to a large deck that overlooks a beautifully landscaped yard an inviting space for entertaining, gardening, or simply relaxing. This property checks all the boxes, with thoughtful features like a full house generator and an in-ground sprinkler system for added convenience. Enjoy the lifestyle Hanover is known for: top-rated schools, low property taxes, and a quick NYC commute via nearby Morris Plains and Morristown train stations offering Midtown Direct service. Residents also enjoy fantastic township amenities including a town pool, community center, & various sports and recreation programs. With proximity to major highways, downtown Morristown's shops, restaurants, and theaters, and everything else Hanover Township has to offer, this home is the perfect blend of value, comfort, and community. GSMLS 3961115
Directions to property: Malapardis Road to Countrywood Dr right on Locust Dr left on Poplar
