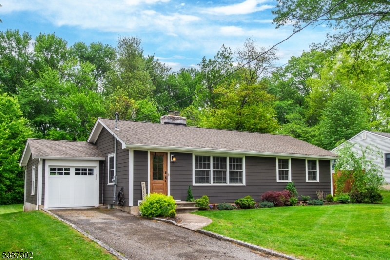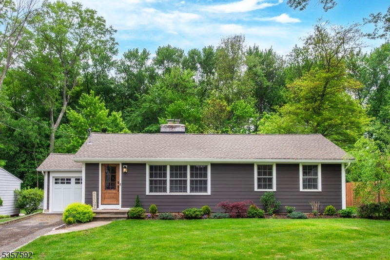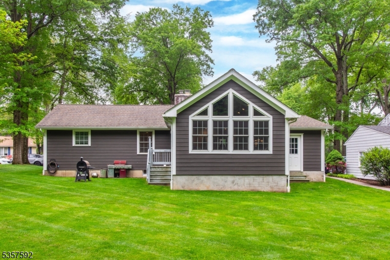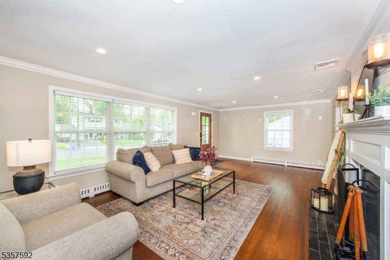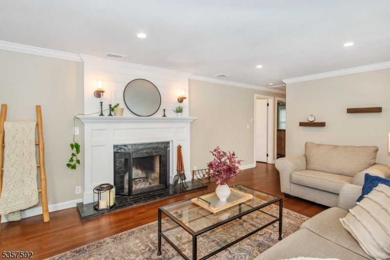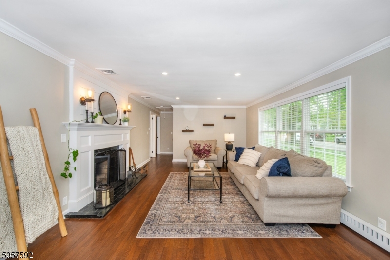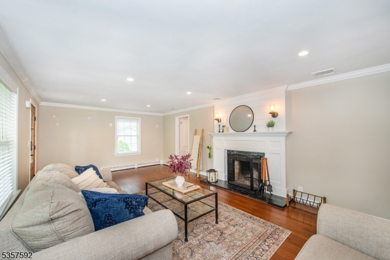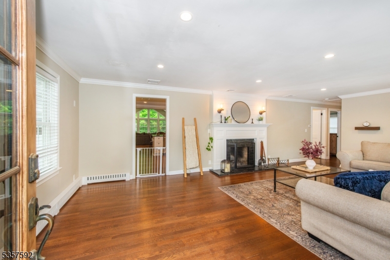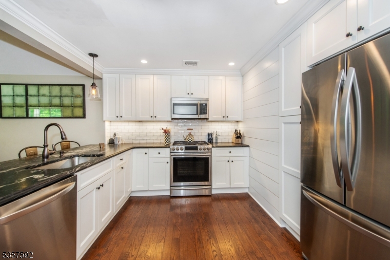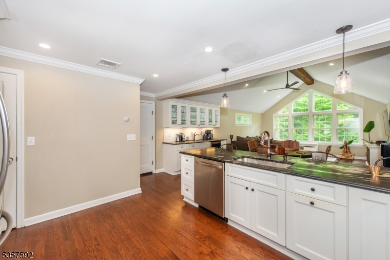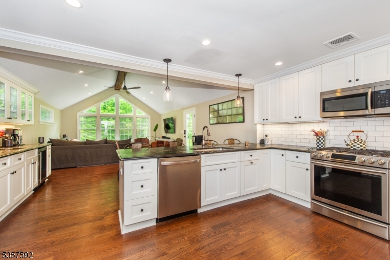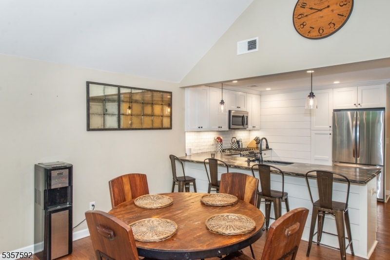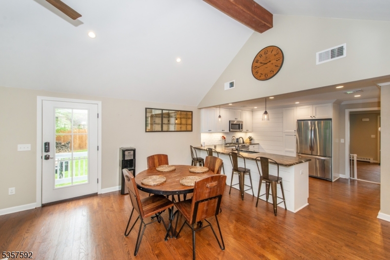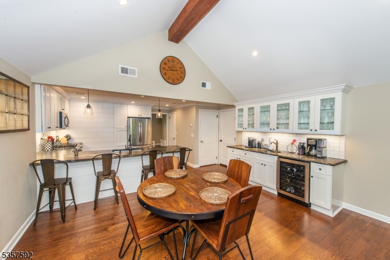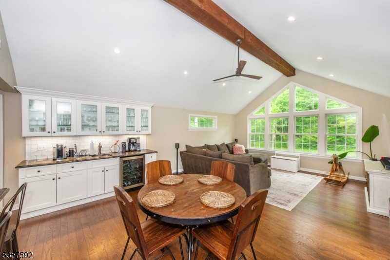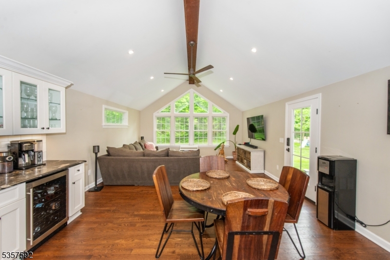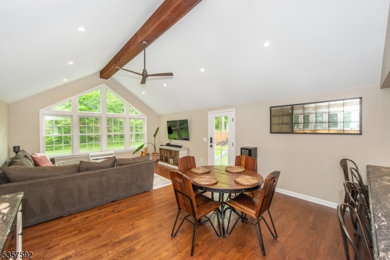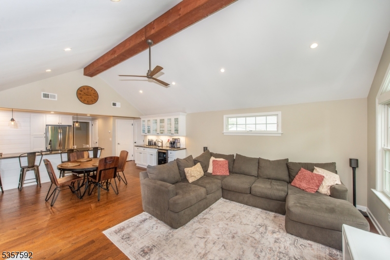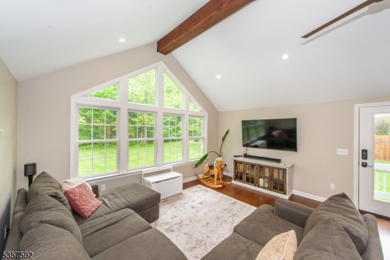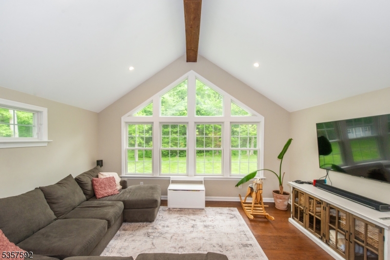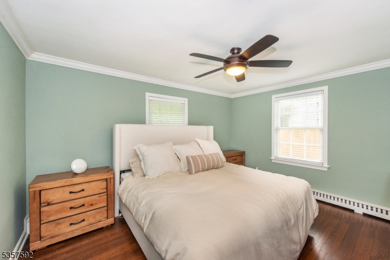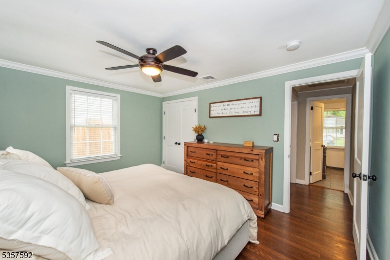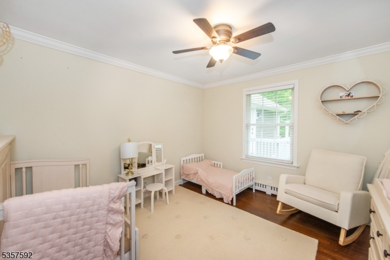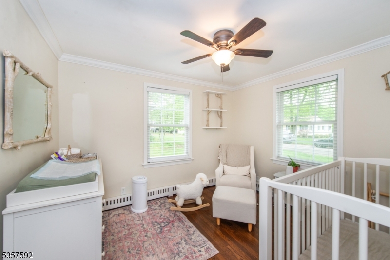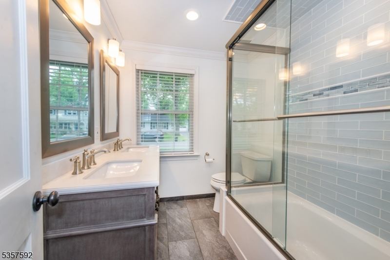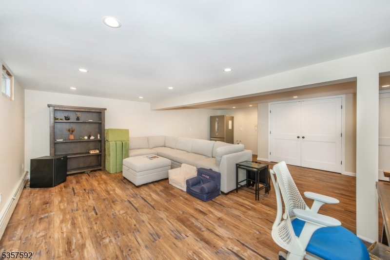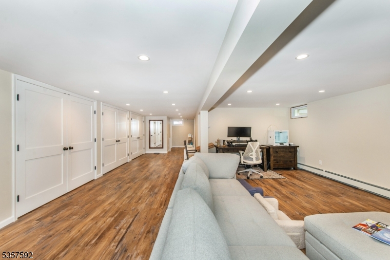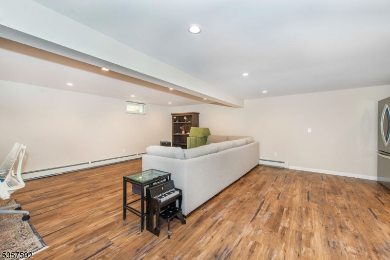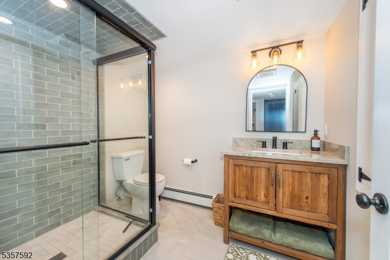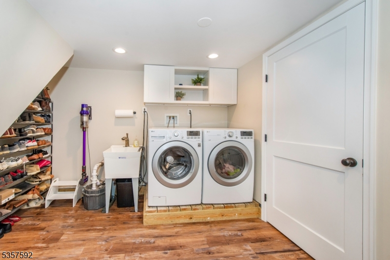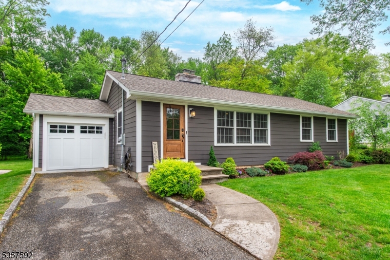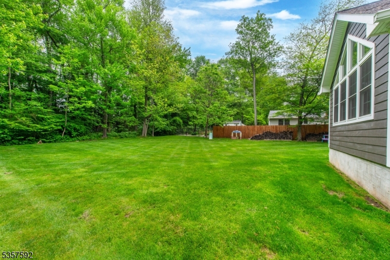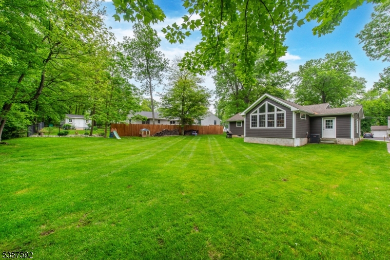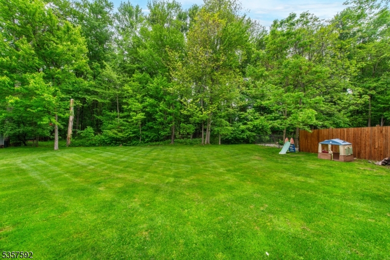52 Warren St | Hanover Twp.
Much larger than it appears from the street, you must go in and see this absolutely beautiful home! Totally redone open floor plan Whippany Ranch with a gorgeous kitchen opening to the great room addition off the back of the house! Enjoy one floor living in one of Whippany's most sought-after neighborhoods! Level, open lot with a great backyard! Top to bottom and inside and out, this home has been updated and upgraded! In addition, the owners went the extra mile by adding things like Hardie Plank siding, Titanium granite, soundproofing and insulation in the basement ceiling, multi zone heating, radiant heat in the kitchen, great, room, and main bath, gutter guard, ran electric and plumbed to add a master suite in the future if desired, and finished the basement to create a wonderfully inviting space. Here is your chance to move right into an outstanding home in Hanover Township. Hanover is known for its good schools, low taxes, exceptional municipal services, proximity to shopping, restaurants, recreation, major highways, and NYC transportation including Mid-town Direct train stations. GSMLS 3963597
Directions to property: Rt 10 to Whippany Rd to Warren to 52, or Rt 10 to South Jefferson to Cedar Knolls Rd to Warren to 52
